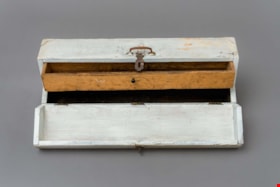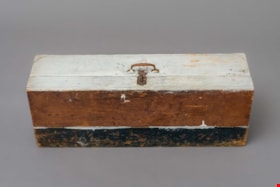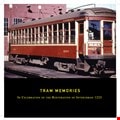Narrow Results By
Creator
- Burnaby Community Heritage Commission 1
- Friends of Interurban 1223 1
- Gauvreau, Narcisse B. 1
- Hill, Albert James 1
- McGeachie, Pixie, 1921- 1
- Philips, Adell Greenwood 1
- Philips, Earl Gene 1
- Pride, Harry, 1925- 1
- Sanders, Alice Viola Sparman 1
- Sanders, Gerald Frank 1
- Smith, H. Neville 1
- Sone, Michael 1
Adell Philips home on Spruce Street
https://search.heritageburnaby.ca/link/museumdescription19092
- Repository
- Burnaby Village Museum
- Date
- 21 Jan. 1969
- Collection/Fonds
- Earl and Adell Philips family fonds
- Description Level
- Item
- Physical Description
- 1 photograph : col. ; 9 x 9 cm
- Scope and Content
- Photograph of Adell Philips' home shortly after she moved in with her son Lea Philips. The house is located at 4085 Spruce Street, Burnaby. The front yard of the house is covered with snow with a shoveled path leading up to the front stairs.
- Repository
- Burnaby Village Museum
- Collection/Fonds
- Earl and Adell Philips family fonds
- Description Level
- Item
- Physical Description
- 1 photograph : col. ; 9 x 9 cm
- Scope and Content
- Photograph of Adell Philips' home shortly after she moved in with her son Lea Philips. The house is located at 4085 Spruce Street, Burnaby. The front yard of the house is covered with snow with a shoveled path leading up to the front stairs.
- Subjects
- Natural Phenomena - Snow
- Geographic Access
- Spruce Street
- Street Address
- 4085 Spruce Street
- Accession Code
- BV022.11.10
- Access Restriction
- No restrictions
- Reproduction Restriction
- No known restrictions
- Date
- 21 Jan. 1969
- Media Type
- Photograph
- Notes
- Title based on contents of photograph
- Note in blue ink on verso of photograph reads: "As it looks when we / moved to 4085 Spruce / Jan 21/69"
- Note in pencil on verso of photograph reads: "#129"
Images
Burnaby centennial anthology : stories of early Burnaby
https://search.heritageburnaby.ca/link/museumlibrary5472
- Repository
- Burnaby Village Museum
- Edition
- Rev. ed.
- Publication Date
- 1994
- Call Number
- 971.133 BUR COPY 3
- Repository
- Burnaby Village Museum
- Collection
- Digital Reference Collection
- Material Type
- Book
- ISBN
- 0969282826
- Call Number
- 971.133 BUR COPY 3
- Edition
- Rev. ed.
- Place of Publication
- Burnaby, B.C.
- Publisher
- City of Burnaby
- Publication Date
- 1994
- Physical Description
- 531 p. : ill. ; 28 cm.
- Library Subject (LOC)
- Burnaby (B.C.)--History
- Burnaby (B.C.)
- Biography
- Notes
- Includes index.
- 3 copies held: copy 3.
Digital Books
camera
https://search.heritageburnaby.ca/link/museumartifact89644
- Repository
- Burnaby Village Museum
- Accession Code
- BV018.34.1
- Description
- camera; Kodak Brownie No. 2 Model F box camera; camera body is aluminum, covered with black "leather" textured cloth; ends of camera are steel, with black painted edges and more of the black "leather" textured cloth; black leather handle attached to top with two metal rivets; tripod socket on bottom; winder on side to advance film; back is fully detachable; text embossed in a circle on one end of the camera reads: "No 2 BROWNIE / MADE IN CANADA BY / CANADIAN KODAK CO. LTD / TORONTO, ONT. / USE KODAY 120 FILM".
- Object History
- Camera was owned by the donor's family who emigrated to Canada in 1918 and the family settled in Burnaby on Spruce Street. Photographs taken with the camera are also in the collection.
- Marks/Labels
- "MADE IN CANADA / TORONTO, ONT. BY / CANADIAN KODAK CO. LIMITED", embossed on the outer edge of a circular logo on back of camera. "USE KODAK FILM / NO. 120", embossed in the centre of the circular logo on the back of the camera
- Country Made
- Canada
- Province Made
- Ontario
- Site/City Made
- Toronto
Images
Earl and Adell Philips family fonds
https://search.heritageburnaby.ca/link/museumdescription18927
- Repository
- Burnaby Village Museum
- Date
- 1939-1969
- Collection/Fonds
- Earl and Adell Philips family fonds
- Description Level
- Fonds
- Physical Description
- 22 photographs + 2 p. of textual records
- Scope and Content
- Fonds consists of photographs of Earl Gene and Adell Philips and family along with realestate listing slips for homes on Barker Avenue and Spruce Street in Burnaby.
- Repository
- Burnaby Village Museum
- Collection/Fonds
- Earl and Adell Philips family fonds
- Description Level
- Fonds
- Physical Description
- 22 photographs + 2 p. of textual records
- Scope and Content
- Fonds consists of photographs of Earl Gene and Adell Philips and family along with realestate listing slips for homes on Barker Avenue and Spruce Street in Burnaby.
- History
- Earl Gene Philips (1915-1968) was born, Eugene William Phillips in Kamloops, British Columbia and Adell Philips (1915-2022) was born, Lilian Odell Greenwood in Jaffray, British Columbia. The couple met at Mac & Mac Hardware in New Westminster where Earl was working as a salesman and Adell was working as a secretary and bookkeeper. Earl and Adell were married on May 15, 1942 in New Westminster. The couple lived briefly in Mission while Earl was working for the Mackie Brothers and returned to New Westminster where they lived on Queens Avenue while Earl worked for the Nelson Brothers Fisheries. In 1943, their first child, Cory (Linda Anne Phillips) was born followed by; Lorayne (Donna Elaine Phillips) in 1944 and Judith (Diane Elizabeth Phillips) in 1949. In 1949, the family moved to 5877 Barker Avenue, Burnaby and Adell worked for MacDonald Realty as a legal secretary. In 1952, Earl became involved in numerology and changed his name from Eugene William Phillips to Earl Gene Philips (with one “l”). The names of his wife and children were also changed from; Lilian Odell Phillips to Adell Philips, Linda Anne Phillips to Cory Philips, Donna Elaine Phillips to Lorayne Philips and Diane Elizabeth Phillips to Judith Philips. In 1955, their fourth child Lea Philips was born. All four children attended schools in Burnaby including; Nelson Elementary, Kingsway West School, Suncrest Elementary School, Maywood Elementary School, Burnaby South High School, Moscrop Junior High School, Burnaby Central Secondary School and BCIT. In 1969, following the death of Earl (in 1968), Adell and her son, Lea moved from their home on Barker Avenue to a house located at 4085 Spruce Street. Lea lived with his mother Adell until 1978 when he was married. Adell continued to live on Spruce Street until 2021 when she moved to a care home at the age of 106. Adell died in 2022, just 3 weeks shy of her 107th birthday.
- Accession Code
- BV022.11
- Date
- 1939-1969
- Media Type
- Photograph
- Textual Record
- Arrangement
- Family records within fonds were compiled and arranged by Lea, Cora and Judith Philips and arranged and described at item level in the order in which they were donated to Burnaby Village Museum.
- Notes
- Title based on contents of fonds
Gerald F. Sanders and Alice Sparman Sanders fonds
https://search.heritageburnaby.ca/link/museumdescription18831
- Repository
- Burnaby Village Museum
- Date
- 1918-2016
- Collection/Fonds
- Gerald F. Sanders and Alice Sparman Sanders fonds
- Description Level
- Fonds
- Physical Description
- 33 photographs + 7 architectural drawings +1 cm of textual records
- Scope and Content
- Fonds consists of family photographs and personal papers pertaining to Gerald Frank Sanders and Alice Viola Sparman Sanders along with architectural plans pertaining to the family home located on Spruce Street in Burnaby. Fonds has been arranged into the following series: 1) Sanders-Sparman photog…
- Repository
- Burnaby Village Museum
- Collection/Fonds
- Gerald F. Sanders and Alice Sparman Sanders fonds
- Description Level
- Fonds
- Physical Description
- 33 photographs + 7 architectural drawings +1 cm of textual records
- Scope and Content
- Fonds consists of family photographs and personal papers pertaining to Gerald Frank Sanders and Alice Viola Sparman Sanders along with architectural plans pertaining to the family home located on Spruce Street in Burnaby. Fonds has been arranged into the following series: 1) Sanders-Sparman photographs series 2) Sanders family personal papers 3) Sanders family architectural drawings
- History
- Gerald Frank Sanders (1916-2017) was born August 28, 1916 in Hackney, London. In 1918, Gerald immigrated to Canada with his mother Harriett Sanders (nee Chalkley) (1889-1962) while his father, Frank (1887-1967) was convalescing in hospital in England after succumbing to wounds while serving in action during WWI. Gerald's father, Frank soon joined them in British Columbia. In 1926 they settled in a house located at 4312 Spruce Street near the corner of Spruce Street and Carleton Avenue. By 1946 the family grew in size to four children (Gerald, Leslie, Reginald and Eileen) and they built a larger house right on the corner of Spruce and Carleton Avenue. Gerald attended Inman Elementary, then Van Technical School. He eventually joined the RAF during WWII as an airplane mechanic in England. He sent his pay home and his mother purchased two lots on Pine Street with some of the money. On March 8, 1948 Gerald married Alice Viola Sparman (1925-1996) and the couple lived in the Sanders' family home on Spruce Street. Alice grew up near Cranbrook and spent her teenage years in Victoria. She trained to be a nurse at St. Paul’s Hospital in Vancouver before marrying Gerald. Alice worked at the Burnaby General Hospital from 1952. Gerald and Alice had six children: Dennis, Kris, Kerry, David, Ruth and Marie. In 1949 with the help of family and friends Gerald built a new house located at 4325 Pine Street (address after 1959- 4091 Pine Street) and he moved in with his family. Gerald worked as a carpenter on various projects including the dentistry building at University of British Columbia, the Vancouver Court House and Jack Poole's house in the British Properties. Gerald lived in Burnaby until his death in 2017. Frank and Harriett Sanders lived on Spruce Street until Harriett died in 1962. Frank continued to live on Spruce Street until 1964 and then lived with his son Gerald on Pine Street until his death in 1967.
- Accession Code
- BV018.34
- Date
- 1918-2016
- Media Type
- Photograph
- Architectural Drawing
- Textual Record
- Arrangement
- Records and series were arranged by specific record types.
- Notes
- Title based on contents of fonds
Gerald F. Sanders outside house
https://search.heritageburnaby.ca/link/museumdescription9901
- Repository
- Burnaby Village Museum
- Date
- 1942
- Collection/Fonds
- Gerald F. Sanders and Alice Sparman Sanders fonds
- Description Level
- Item
- Physical Description
- 1 photograph : b&w ; 4.5 x 4 cm
- Scope and Content
- Gerald F. Sanders stands on grass at the back of the family's house on Spruce Street. He wears pants and a t-shirt with RCAF insignia.
- Repository
- Burnaby Village Museum
- Collection/Fonds
- Gerald F. Sanders and Alice Sparman Sanders fonds
- Description Level
- Item
- Physical Description
- 1 photograph : b&w ; 4.5 x 4 cm
- Material Details
- Text in blue ink on verso "GFSANDERS. / 1942 AIRFORCE / ST THOMAS. / ONTARIO."
- Scope and Content
- Gerald F. Sanders stands on grass at the back of the family's house on Spruce Street. He wears pants and a t-shirt with RCAF insignia.
- Subjects
- Wars - World War, 1939-1945
- Names
- Sanders, Gerald Frank
- Geographic Access
- Spruce Street
- Street Address
- 4092 Spruce Street
- Accession Code
- BV018.34.26
- Access Restriction
- No restrictions
- Reproduction Restriction
- No known restrictions
- Date
- 1942
- Media Type
- Photograph
- Historic Neighbourhood
- Broadview (Historic Neighbourhood)
- Planning Study Area
- Cascade-Schou Area
- Scan Resolution
- 600
- Scan Date
- 2022-07-12
- Notes
- Title based on contents of photograph
Images
Homes of Comfort - Airdrie design
https://search.heritageburnaby.ca/link/museumdescription18830
- Repository
- Burnaby Village Museum
- Date
- [1946]
- Collection/Fonds
- Gerald F. Sanders and Alice Sparman Sanders fonds
- Description Level
- Item
- Physical Description
- 7 architectural drawings : blueline print ; 28 x 43 cm
- Scope and Content
- Item consists of a series of architectural drawings titled "Homes of Comfort "Airdrie" Design. Sheets are numbered 1 to 7 and consist of drawings of a single-family home built at the corner of Spruce Street and Carleton Avenue, Burnaby (Lot 11, Block 2, District Lot 39) 4096 Spruce Street. Drawing…
- Repository
- Burnaby Village Museum
- Collection/Fonds
- Gerald F. Sanders and Alice Sparman Sanders fonds
- Description Level
- Item
- Physical Description
- 7 architectural drawings : blueline print ; 28 x 43 cm
- Material Details
- Scale: 1/4" to 1'
- Scope and Content
- Item consists of a series of architectural drawings titled "Homes of Comfort "Airdrie" Design. Sheets are numbered 1 to 7 and consist of drawings of a single-family home built at the corner of Spruce Street and Carleton Avenue, Burnaby (Lot 11, Block 2, District Lot 39) 4096 Spruce Street. Drawings include both interior floorplans and exterior elevations. Sheet #1 "Basement Plan - Cross Section"; Sheet #2 "Ground Floor Plan"; Sheet #3 "Second Floor Plan"; Sheet #4 "Front Elevation"; Sheet #5 "Right Side Elevation"; Sheet #6 "Left Side Elevation"' Sheet #7 "Rear Elevation".
- Accession Code
- BV018.34.2
- Access Restriction
- Subject to FIPPA
- Reproduction Restriction
- Reproductions subject to FIPPA
- Date
- [1946]
- Media Type
- Architectural Drawing
- Scan Resolution
- 600
- Scan Date
- 2022-07-12
- Notes
- Title based on contents of item
- additions and other notes are hand-written in pencil on the front and back of each page
Life with the Moores of Hart House : pioneer days on Burnaby's Deer Lake
https://search.heritageburnaby.ca/link/museumlibrary1179
- Repository
- Burnaby Village Museum
- Collection
- Digital Reference Collection
- Reference Collection
- Material Type
- Book
- ISBN
- 0969282877
- Call Number
- 971.1 PRI COPY 1
- Place of Publication
- Burnaby, B.C.
- Publisher
- City of Burnaby, Community Heritage Commission
- Publication Date
- 2002
- Physical Description
- iv, 92 p. : ill. (some col.) ; 28 cm.
- Inscription
- "To Burnaby Village Museum / Harry Pride", handwritten in ink on title page.
- Library Subject (LOC)
- Moore family
- Hart House (Burnaby, B.C.)--History
- Frontier and pioneer life
- Pioneers
- Historic buildings--British Columbia--Burnaby
- Biography
- Notes
- Includes bibliographical references (p. 87) and index.
- Signed by the author.
- 2 copies held : copy 1.
Digital Books
Pioneer tales of Burnaby
https://search.heritageburnaby.ca/link/museumlibrary5860
- Repository
- Burnaby Village Museum
- Collection
- Digital Reference Collection
- Reference Collection
- Material Type
- Book
- ISBN
- 096928280x
- Call Number
- 971.133 SON COPY 4
- Contributor
- Sone, Michael
- Place of Publication
- Burnaby, B.C.
- Publisher
- Corporation of the District of Burnaby
- Publication Date
- c1987
- Physical Description
- 495 p. : ill. ; 31 cm.
- Inscription
- "TR687 - Bryburgh" / handprinted in pencil on frontend page
- Library Subject (LOC)
- Pioneers--British Columbia--Burnaby
- Frontier and pioneer life
- Biography
- Object History
- Early Burnaby as recalled by the settlers themselves who arrived from every corner of the world between 1888 and 1930, some witnessing incorporation of the district in 1892, all seeking a better life for themselves and especially for their children, all helping transform the wilderness into the modern municipality of today.
- Notes
- "Editor Michael Sone".
- Includes index.
- 4 copies held: copy 4
Images
Digital Books
Real estate listing - 4085 Spruce Street
https://search.heritageburnaby.ca/link/museumdescription19107
- Repository
- Burnaby Village Museum
- Date
- [between 1968 and 1969
- Collection/Fonds
- Earl and Adell Philips family fonds
- Description Level
- Item
- Physical Description
- 1 p.
- Scope and Content
- Item consists of a real estate listing slip for 4085 Spruce Street created by Gillis Investments Limited. Realestate slip includes a photograph of the house on one side and information regarding the property on the other side.
- Repository
- Burnaby Village Museum
- Collection/Fonds
- Earl and Adell Philips family fonds
- Description Level
- Item
- Physical Description
- 1 p.
- Material Details
- printed on both sides on green paper; 3 holes punched along left side
- Scope and Content
- Item consists of a real estate listing slip for 4085 Spruce Street created by Gillis Investments Limited. Realestate slip includes a photograph of the house on one side and information regarding the property on the other side.
- Accession Code
- BV022.11.25
- Date
- [between 1968 and 1969
- Media Type
- Textual Record
- Notes
- Title based on contents of item
Images
record player
https://search.heritageburnaby.ca/link/museumartifact91557
- Repository
- Burnaby Village Museum
- Accession Code
- BV022.11.1
- Description
- Fleetwood brand radio and record player cabinet. The wooden cabinet has a cabinet door on one side and a control panel and speaker on the other.
- Inside the cabinet is a shelf that holds the record turntable. The turntable has a plastic arm. The shelf below the turntable would be suitable for storing records.
- The control panel includes four knobs for Off-Tone, Volume, Phono-Radio, and Tuning. The panel also includes a dial for AM radio tuning.
- The speaker below has a four paned panel with speaker fabric in a brown tone.
- The back of the cabinet is open on one side to reveal the radio mechanism and speaker.
- The radio has a product stamp from Electrical Products Manufacturing of Montreal, Quebec.
- Vols 115, Model 43-52, Amps 0.45, Cycle 6.0, Serial 31-1
- Object History
- The record player belonged to Adell Philips and was in her Spruce Street home in Burnaby for more than 50 years.
- Classification
- Sound Communication T&E - - Sound Communication Devices
- Object Term
- Player, Record
- Measurements
- Height: 76.5 cm Width: 76.5 cm Depth: 39.5 cm
- Names
- Philips, Adell Greenwood
Images
Sanders children in backyard
https://search.heritageburnaby.ca/link/museumdescription9890
- Repository
- Burnaby Village Museum
- Date
- 1928
- Collection/Fonds
- Gerald F. Sanders and Alice Sparman Sanders fonds
- Description Level
- Item
- Physical Description
- 1 photograph : b&w ; 18 x 23 cm
- Scope and Content
- Photograph of the Sanders children in their backyard, under a gazebo in the yard of their first house on Spruce Street near the corner of Spruce and Carlton Avenue. Gerald Sanders stands at the back with siblings Leslie, Reginald, and Eileen seated in front.
- Repository
- Burnaby Village Museum
- Collection/Fonds
- Gerald F. Sanders and Alice Sparman Sanders fonds
- Description Level
- Item
- Physical Description
- 1 photograph : b&w ; 18 x 23 cm
- Scope and Content
- Photograph of the Sanders children in their backyard, under a gazebo in the yard of their first house on Spruce Street near the corner of Spruce and Carlton Avenue. Gerald Sanders stands at the back with siblings Leslie, Reginald, and Eileen seated in front.
- Geographic Access
- Spruce Street
- Street Address
- 4092 Spruce Street
- Accession Code
- BV018.34.15
- Access Restriction
- No restrictions
- Reproduction Restriction
- No known restrictions
- Date
- 1928
- Media Type
- Photograph
- Historic Neighbourhood
- Broadview (Historic Neighbourhood)
- Planning Study Area
- Cascade-Schou Area
- Scan Resolution
- 600
- Scan Date
- 2022-07-12
- Notes
- Title based on contents of photograph
Images
Sanders family architectural drawings series
https://search.heritageburnaby.ca/link/museumdescription18835
- Repository
- Burnaby Village Museum
- Date
- [1946]
- Collection/Fonds
- Gerald F. Sanders and Alice Sparman Sanders fonds
- Description Level
- Series
- Physical Description
- 7 architectural drawings
- Scope and Content
- Series consists of architectural drawings titled "Homes of Comfort "Airdrie" Design pertaining to a house that was built by the Sanders family and was located on Spruce Street near the corner of Spruce Street and Carleton Avenue.
- Repository
- Burnaby Village Museum
- Collection/Fonds
- Gerald F. Sanders and Alice Sparman Sanders fonds
- Description Level
- Series
- Physical Description
- 7 architectural drawings
- Scope and Content
- Series consists of architectural drawings titled "Homes of Comfort "Airdrie" Design pertaining to a house that was built by the Sanders family and was located on Spruce Street near the corner of Spruce Street and Carleton Avenue.
- Accession Code
- BV018.34
- Access Restriction
- Subject to FIPPA
- Reproduction Restriction
- Reproductions subject to FIPPA
- Date
- [1946]
- Media Type
- Architectural Drawing
- Notes
- Title based on contents of series
Survey and Subdivision plans in New Westminster District Group 1 - Burnaby
https://search.heritageburnaby.ca/link/museumdescription6970
- Repository
- Burnaby Village Museum
- Date
- [1906-1910]
- Collection/Fonds
- Burnaby Village Museum Map collection
- Description Level
- File
- Physical Description
- 7 plans : blueprint ink on paper + 2 plans : black ink on paper mounted on 2 sides of cardboard 76 cm x 102 cm
- Scope and Content
- Item consists of a large board of six New Westminster District Gp 1 subdivision plans mounted on one side and three New Westminster District Gp 1 subdivision plans mounted on the other side with scales ranging from one chain equals one inch to four chains equals one inch. Side A: 1. Blueprint "Pl…
- Repository
- Burnaby Village Museum
- Collection/Fonds
- Burnaby Village Museum Map collection
- Description Level
- File
- Physical Description
- 7 plans : blueprint ink on paper + 2 plans : black ink on paper mounted on 2 sides of cardboard 76 cm x 102 cm
- Material Details
- Scales [1:792] and [1:3168]
- Index number on edge of board reads: "1"
- Scope and Content
- Item consists of a large board of six New Westminster District Gp 1 subdivision plans mounted on one side and three New Westminster District Gp 1 subdivision plans mounted on the other side with scales ranging from one chain equals one inch to four chains equals one inch. Side A: 1. Blueprint "Plan / of Subdivision / of a portion / of / Lot 13, GR.1 / New Westminster District". Plan is bordered by Cumberland Street, Tenth Ave., Cariboo Street, Armstrong Street, "See Bd.145", Map No891 (Geographic location: Burnaby) 2."Plan / of Subdivision / of a portion / of / Lot 13, GR.1 / New Westminster District". Plan is bordered by Cumberland Street, Tenth Ave., Cariboo St. and Armstrong St. Pencilled annotations on plan read: "for Subdivisions see Board 145"; "Subdivided by H. Neville Smith". (Geographic location: Burnaby) 3. Blueprint "Plan / of Subdivision / of a part / of / Lot 155 / Group 1 / New Westminster District". Plan is bordered by North Arm of Fraser, Wiggins Rd. and Lot 173. Plan created by "NB Gauvreau" (Geographic location: Burnaby) Side B: 1. Blueprint plan which reads: "Albert J. Hill / P.L.S." at top with handwritten annotation: "Lot 85". The plan is bordered by Hastings Rd. and Burnaby Lake with names on lots identified as:"Laura Troop; Jas. Anderson and A. de W. Haszard". (Geographic location: Burnaby) 2. Blueprint plan which reads: "Albert J. Hill / P.L.S" at top with handwritten annotation: "Lot 85". The plan is bordered by Hastings Rd. and Burnaby Lake with names on lots identified as:"Laura Troop; A. de W. Haszard". (Geographic location: Burnaby) 3.Plan of "Survey of Road / for / Burnaby Council". "Albert J. Hill, M.A. Civil Engineer". Plan identifies "Centre Line Lot 10 / Present Road" at the centre and is bordered by Gunn Rd. at the top and Brunette River at the bottom. (Geographic location: Burnaby) 4.Blueprint "Plan / of Subdivision / Lot 97 Group 1/ N.W.D." Plan is bordered by Lots 93, 94 and 96 and Webster Road. Vancouver and New Westminster Road crosses the upper right corner of the plan and the New Westminster Vancouver Tramway runs through from Power House Rd. to Webster Road. Lower right corner identifies "W.N. Draper, P.LotS." (Geographic location: Burnaby) 5. Blueprint "Plan / of / The Subdivision of / Portion of / Lot 85, GP.1 / New Westminster District" Plan is bordered by Lots 79 / Byrne Drive; Burnaby Lake/ Esplanade and Lot 87. Plan is identified with "Albert J. Hill / B.C.LotS. / 19/6/09" (Geographic location: Burnaby) 6. Blueprint "Plan / of Subdivision/ of / Lot 155B, Group One / New Westminster District". Plan is bordered by Lots 155A, 155C, 162 / Byrne Road, 166A / Wiggins Road with Spruce Street running through the middle and Westminster- Eburne Ry. Right of Way running diagonally. Plan is identified with "Albert J. Hill (Geographic location: Burnaby)
- Accession Code
- HV977.93.1
- Access Restriction
- No restrictions
- Reproduction Restriction
- No known restrictions
- Date
- [1906-1910]
- Media Type
- Cartographic Material
- Scan Resolution
- 300
- Scan Date
- 2019-07-16
- Scale
- 72
- Notes
- Title based on contents of file
- Stamp on plans reads: "ALBERT J. HILL M.A. / CIVIL ENGINEER / and / PROVINCIAL LAND SURVEYOR / NEW WESTMINSTER / BC"
- Scale is measured in chains. (One chain equals 792 inches)
Images
Toolbox
https://search.heritageburnaby.ca/link/museumartifact89169
- Repository
- Burnaby Village Museum
- Accession Code
- BV018.23.2
- Description
- toolbox; hand-made toolbox with pull-out interior drawer; wood with 3/4 fold-down lid, metal carry handle and lock hasp; steel hinges and two metal corners at top of box; white and black paint; unpainted wood interior drawer with small pull handle.
- Object History
- This tool box was made by donor's father David, who worked as a machinest at Heaps Engineering in New Westminster. David was born in Scotland in 1882 and immigrated to Canada. He lived in Spruce Street and Telford Street in Burnaby. His children atteneded Kingsway West Elementary School, South Burnaby and King Edward High School.
- Category
- 04.Tools & Equipment for Materials
- Classification
- Multiple Use T&E for Materials
- Object Term
- Container, Tool
- Measurements
- L: 71.2 cm W: 20.0 H: 25.0 cm
- Historic Neighbourhood
- Central Park (Historic Neighbourhood)
- Planning Study Area
- Maywood Area
Images
Tram memories : in celebration of the restoration of Interurban 1223
https://search.heritageburnaby.ca/link/museumlibrary5863
- Repository
- Burnaby Village Museum
- Author
- McGeachie, Pixie, 1921-
- Publication Date
- c2007
- Call Number
- 388.460971 TRA
- Repository
- Burnaby Village Museum
- Collection
- Digital Reference Collection
- Reference Collection
- Material Type
- Book
- Call Number
- 388.460971 TRA
- Author
- McGeachie, Pixie, 1921-
- Contributor
- Friends of Interurban 1223
- Place of Publication
- Burnaby
- Publisher
- City of Burnaby
- Publication Date
- c2007
- Printer
- City of Burnaby Printshop
- Physical Description
- 91 p. : ill., map ;,20 cm
- Library Subject (LOC)
- Electric railroads
- Local transit
- Street-railroads
- Transportation
- Geographic Access
- Vancouver
- Name Access
- British Columbia Electric Railway Company
- Notes
- Editor : Pixie McGeachie
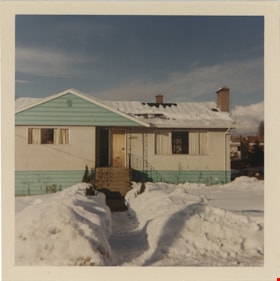
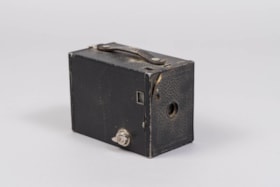
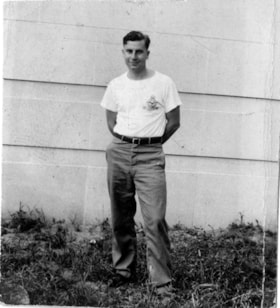
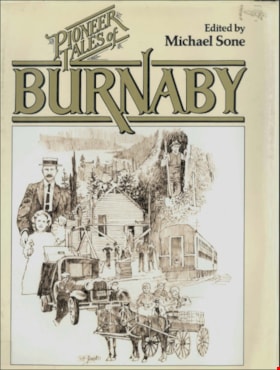
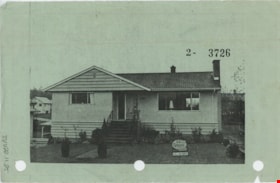
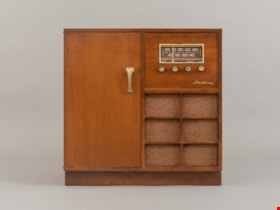
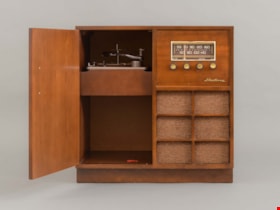
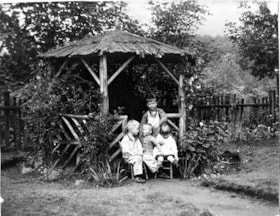
![Survey and Subdivision plans in New Westminster District Group 1 - Burnaby
, [1906-1910] thumbnail](/media/hpo/_Data/_BVM_Cartographic_Material/1977/1977_0093_0001a_001.jpg?width=280)

