Narrow Results By
Creator
- Bartel, Mario 8
- Burnett & McGugan, Engineers and Surveyors 1
- Carter, David 1
- Cooke, Rosemary 1
- Crawford, T. James (Thomas James) 1
- Disney, John Harold "Jack" 2
- Edmonds Studio 1
- Lessenberry, D. D. (David Daniel), 1896- 1
- Lloyd, Frank Ernest 1
- Luxton, Donald, 1954- 1
- Pride, Harry, 1925- 1
- Ross, Martha 1
Rezoning Reference #45/93 - Nikkei Place Heritage Center, Garden and Supportive Housing - 6688 Southoaks Crescent
https://search.heritageburnaby.ca/link/councilreport5336
- Repository
- City of Burnaby Archives
- Report ID
- 61819
- Meeting Date
- 16-Nov-1998
- Format
- Council - Manager's Report
- Manager's Report No.
- 29
- Item No.
- 6
- Collection/Fonds
- City Council and Office of the City Clerk fonds
- Repository
- City of Burnaby Archives
- Report ID
- 61819
- Meeting Date
- 16-Nov-1998
- Format
- Council - Manager's Report
- Manager's Report No.
- 29
- Item No.
- 6
- Collection/Fonds
- City Council and Office of the City Clerk fonds
Documents
Proposed Supportive Housing for Seniors at 6688 Southoaks Crescent
https://search.heritageburnaby.ca/link/councilreport5349
- Repository
- City of Burnaby Archives
- Report ID
- 61800
- Meeting Date
- 2-Nov-1998
- Format
- Council - Committee Report
- Collection/Fonds
- City Council and Office of the City Clerk fonds
- Repository
- City of Burnaby Archives
- Report ID
- 61800
- Meeting Date
- 2-Nov-1998
- Format
- Council - Committee Report
- Collection/Fonds
- City Council and Office of the City Clerk fonds
Documents
Rezoning Reference #01-11 6659 Southoaks Crescent Response to Public Hearing Points
https://search.heritageburnaby.ca/link/councilreport3473
- Repository
- City of Burnaby Archives
- Report ID
- 63675
- Meeting Date
- 1-Oct-2001
- Format
- Council - Manager's Report
- Manager's Report No.
- 24
- Item No.
- 6
- Collection/Fonds
- City Council and Office of the City Clerk fonds
- Repository
- City of Burnaby Archives
- Report ID
- 63675
- Meeting Date
- 1-Oct-2001
- Format
- Council - Manager's Report
- Manager's Report No.
- 24
- Item No.
- 6
- Collection/Fonds
- City Council and Office of the City Clerk fonds
Documents
Rezoning Reference #01-11 Proposed Hi-Rise Residential Apartment 6659 Southoaks Crescent
https://search.heritageburnaby.ca/link/councilreport3582
- Repository
- City of Burnaby Archives
- Report ID
- 63582
- Meeting Date
- 23-Jul-2001
- Format
- Council - Manager's Report
- Manager's Report No.
- 19
- Item No.
- 17
- Collection/Fonds
- City Council and Office of the City Clerk fonds
- Repository
- City of Burnaby Archives
- Report ID
- 63582
- Meeting Date
- 23-Jul-2001
- Format
- Council - Manager's Report
- Manager's Report No.
- 19
- Item No.
- 17
- Collection/Fonds
- City Council and Office of the City Clerk fonds
Documents
Comprehensive Development Plans - Bylaw No. 10269, Rezoning Reference # 27/95 (Southoaks Crescent)
https://search.heritageburnaby.ca/link/archivedescription14216
- Repository
- City of Burnaby Archives
- Date
- 1996
- Collection/Fonds
- City Council and Office of the City Clerk fonds
- Description Level
- File
- Physical Description
- Architectural drawings
- Repository
- City of Burnaby Archives
- Date
- 1996
- Collection/Fonds
- City Council and Office of the City Clerk fonds
- Series
- Bylaws series
- Physical Description
- Architectural drawings
- Description Level
- File
- Record No.
- 17204
- Accession Number
- 2001-01
- Media Type
- Architectural Drawing
Comprehensive Development Plans - Bylaw No. 10293, Rezoning Reference # 25/95 (6577 Southoaks Crescent)
https://search.heritageburnaby.ca/link/archivedescription14245
- Repository
- City of Burnaby Archives
- Date
- 1995
- Collection/Fonds
- City Council and Office of the City Clerk fonds
- Description Level
- File
- Physical Description
- Architectural drawings
- Repository
- City of Burnaby Archives
- Date
- 1995
- Collection/Fonds
- City Council and Office of the City Clerk fonds
- Series
- Bylaws series
- Physical Description
- Architectural drawings
- Description Level
- File
- Record No.
- 17233
- Accession Number
- 2001-01
- Media Type
- Architectural Drawing
Comprehensive Development Plans - Bylaw No. 10294, Rezoning Reference # 28/95 (The Gemini - Ridgemont Residential Development, Southoaks Crescent)
https://search.heritageburnaby.ca/link/archivedescription84371
- Repository
- City of Burnaby Archives
- Date
- 1998
- Collection/Fonds
- City Council and Office of the City Clerk fonds
- Description Level
- File
- Physical Description
- Architectural drawing
- Repository
- City of Burnaby Archives
- Date
- 1998
- Collection/Fonds
- City Council and Office of the City Clerk fonds
- Series
- Bylaws series
- Physical Description
- Architectural drawing
- Description Level
- File
- Record No.
- 49762
- Accession Number
- 2013-28
- Media Type
- Architectural Drawing
- Notes
- Consists of two sets of CD plans: Phase I & II / Phase II (Tower B)
- Bylaw #10294 describes site as "Southoaks Residential Development"
Comprehensive Development Plans - Bylaw No. 11073, Rezoning Reference # 99-56 (Portion of 6688 Southoaks Crescent)
https://search.heritageburnaby.ca/link/archivedescription85492
- Repository
- City of Burnaby Archives
- Date
- 2001
- Collection/Fonds
- City Council and Office of the City Clerk fonds
- Description Level
- File
- Physical Description
- Architectural drawing
- Repository
- City of Burnaby Archives
- Date
- 2001
- Collection/Fonds
- City Council and Office of the City Clerk fonds
- Series
- Bylaws series
- Physical Description
- Architectural drawing
- Description Level
- File
- Record No.
- 55814
- Accession Number
- 2013-28
- Media Type
- Architectural Drawing
Comprehensive Development Plans - Bylaw No. 11265, Rezoning Reference #01-11 (6659 Southoaks Crescent)
https://search.heritageburnaby.ca/link/archivedescription85541
- Repository
- City of Burnaby Archives
- Date
- 2000
- Collection/Fonds
- City Council and Office of the City Clerk fonds
- Description Level
- File
- Physical Description
- Architectural drawing
- Repository
- City of Burnaby Archives
- Date
- 2000
- Collection/Fonds
- City Council and Office of the City Clerk fonds
- Series
- Bylaws series
- Physical Description
- Architectural drawing
- Description Level
- File
- Record No.
- 55845
- Accession Number
- 2013-28
- Media Type
- Architectural Drawing
Rezoning Reference #38/95 Medium Density Multi-Family Housing Project 6588 Southoaks Crescent
https://search.heritageburnaby.ca/link/councilreport7478
- Repository
- City of Burnaby Archives
- Report ID
- 5413
- Meeting Date
- 18-Dec-1995
- Format
- Council - Manager's Report
- Manager's Report No.
- 60
- Item No.
- 6
- Collection/Fonds
- City Council and Office of the City Clerk fonds
- Repository
- City of Burnaby Archives
- Report ID
- 5413
- Meeting Date
- 18-Dec-1995
- Format
- Council - Manager's Report
- Manager's Report No.
- 60
- Item No.
- 6
- Collection/Fonds
- City Council and Office of the City Clerk fonds
Documents
MURAL FUNDING PROPOSAL - 6688 SOUTHOAKS CRESCENT
https://search.heritageburnaby.ca/link/councilreport84165
- Repository
- Legislative Services
- Report ID
- 94657
- Meeting Date
- 04-Dec-2023
- Format
- Council - Manager's Report
- Item No.
- 1
- Collection/Fonds
- City Council and Office of the City Clerk fonds
- Repository
- Legislative Services
- Report ID
- 94657
- Meeting Date
- 04-Dec-2023
- Format
- Council - Manager's Report
- Item No.
- 1
- Collection/Fonds
- City Council and Office of the City Clerk fonds
Documents
Kingsway East School
https://search.heritageburnaby.ca/link/landmark546
- Repository
- Burnaby Heritage Planning
- Description
- The Kingsway East School is a two-storey wood-frame Arts and Crafts styled building. The school, and the adjacent cenotaph and memorial tennis courts, comprise Burnaby South Memorial Park.
- Associated Dates
- 1913
- Formal Recognition
- Heritage Designation, Community Heritage Register
- Other Names
- Alan Emmott Centre
- Street View URL
- Google Maps Street View
- Repository
- Burnaby Heritage Planning
- Other Names
- Alan Emmott Centre
- Geographic Access
- Southoaks Crescent
- Associated Dates
- 1913
- Formal Recognition
- Heritage Designation, Community Heritage Register
- Enactment Type
- Bylaw No. 9807
- Enactment Date
- 23/11/1992
- Description
- The Kingsway East School is a two-storey wood-frame Arts and Crafts styled building. The school, and the adjacent cenotaph and memorial tennis courts, comprise Burnaby South Memorial Park.
- Heritage Value
- This school structure completed in 1913, the oldest surviving public education building in the city, was intended to be the auditorium and gymnasium for Burnaby’s first high school. However, because of the 1913 recession and the outbreak of the First World War, it was utilized as the Kingsway East Elementary School for the Edmonds District until 1921. Burnaby South High School opened here in 1922, and after it relocated this building was used for a variety of school purposes until it became redundant. The school was rehabilitated for community purposes in 2002-03 and renamed the Alan Emmott Centre to honor a former Mayor of Burnaby. The impressive scale of the Kingsway East School is indicative of the relative size of the community and its growing demand for schooling at the time of construction, illustrating the value that early community residents placed on education. Built to plans of the Burnaby School Board architect, Joseph Henry Bowman (1864-1943), it also indicates the individual values and design control exercised by the school board during this era. It is also significant for its Arts and Crafts style, allied to the typical Craftsman residential vocabulary, which was employed locally for school buildings of the Edwardian era. By using a common architectural vocabulary, this allowed the institution to reflect the values and aspirations of the local community. The Arts and Crafts style also demonstrated an allegiance to British educational antecedents and a demonstration of loyalty to the Mother Country.
- Historic Neighbourhood
- Edmonds (Historic Neighbourhood)
- Planning Study Area
- Kingsway-Beresford Area
- Function
- Primary Historic--Primary School
- Community
- Burnaby
- Cadastral Identifier
- P.I.D. No. 016-367-154 Legal Description: Lot 1, District Lot 96, Group 1 New Westminster District, Plan 86581
- Boundaries
- The Kingsway East School is comprised of a single municipally-owned property located at 6650 Southoaks Crescent, Burnaby.
- Area
- 6,070.00
- Contributing Resource
- Building
- Landscape Feature
- Structure
- Ownership
- Public (local)
- Documentation
- Heritage Site Files: PC77000 20. City of Burnaby Planning and Building Department, 4949 Canada Way, Burnaby, B.C., V5G 1M2
- Street Address
- 6650 Southoaks Crescent
- Street View URL
- Google Maps Street View
Images
Burnaby South High School Cenotaph & Memorial Tennis Courts
https://search.heritageburnaby.ca/link/landmark547
- Repository
- Burnaby Heritage Planning
- Description
- This memorial comprises a cenotaph and three tennis courts: the former a monument of British Columbia granite inscribed with the names of fifty-one students of Burnaby South High School who lost their lives in the Second World War; and the latter a living memorial to these former students.
- Associated Dates
- 1948
- Formal Recognition
- Heritage Designation, Community Heritage Register
- Street View URL
- Google Maps Street View
- Repository
- Burnaby Heritage Planning
- Geographic Access
- Southoaks Crescent
- Associated Dates
- 1948
- Formal Recognition
- Heritage Designation, Community Heritage Register
- Enactment Type
- Bylaw No. 9807
- Enactment Date
- 23/11/1992
- Description
- This memorial comprises a cenotaph and three tennis courts: the former a monument of British Columbia granite inscribed with the names of fifty-one students of Burnaby South High School who lost their lives in the Second World War; and the latter a living memorial to these former students.
- Heritage Value
- This memorial is important for its spiritual, symbolic, and cultural associations for the former students of Burnaby South High School, and for all youth in the community. The cenotaph is of personal significance to the families of those who lost their lives. The unusual combination of cenotaph and living memorial - the tennis courts - represents a rare statement of a community's commitment to not allow the sacrifice of its youth to be forgotten by providing an active facility which draw people to the place on a regular basis rather than just on occasions of remembrance. As such it is an important symbol of a humanitarian ethic. In combination with the Kingsway East School, now rehabilitated as the Alan Emmott Centre, this memorial represents a valuable haven of green-space and recreation in the high-density urban development that now surrounds it.
- Defining Elements
- Key elements that define the heritage character of the Burnaby South High School Cenotaph & Memorial Tennis Courts include the: - location of the cenotaph adjacent to the living memorial - spatial association of this memorial and the remaining school building - physical fabric of both the granite monument and the tennis courts
- Historic Neighbourhood
- Edmonds (Historic Neighbourhood)
- Planning Study Area
- Kingsway-Beresford Area
- Function
- Primary Current--Public Feature
- Primary Historic--Public Feature
- Community
- Burnaby
- Cadastral Identifier
- P.I.D. No. 016-367-154 Legal Description: Lot 1, District Lot 96, Group 1 New Westminster District, Plan 86581
- Boundaries
- Burnaby South High School Cenotaph & Memorial Tennis Courts is comprised of a single municipally-owned property located at 6650 Southoaks Crescent, Burnaby.
- Area
- 6,070.00
- Contributing Resource
- Building
- Landscape Feature
- Structure
- Ownership
- Public (local)
- Documentation
- Heritage Site Files: PC77000 20. City of Burnaby Planning and Building Department, 4949 Canada Way, Burnaby, B.C., V5G 1M2
- Street Address
- 6650 Southoaks Crescent
- Street View URL
- Google Maps Street View
Images
Burnaby South High School
https://search.heritageburnaby.ca/link/landmark770
- Repository
- Burnaby Heritage Planning
- Associated Dates
- 1922-1988
- Street View URL
- Google Maps Street View
- Repository
- Burnaby Heritage Planning
- Geographic Access
- Southoaks Crescent
- Associated Dates
- 1922-1988
- Heritage Value
- Burnaby South and Burnaby North were Burnaby's first high schools. The first rooms of the school were built in 1922 on the same grounds as the Kingsway East Elementary School. In 1940, a two-storey building was erected and additions were made in 1963, 1967 and 1972. Kingsway East closed in 1925 and its buildings were used by the high school for Industrial Arts and Home Economics. In the early 1990s, a new "urban education centre" (Burnaby South/B.C. School for the Deaf) was opened, replacing the old Burnaby South High School.
- Historic Neighbourhood
- Edmonds (Historic Neighbourhood)
- Planning Study Area
- Kingsway-Beresford Area
- Street Address
- 6650 Southoaks Crescent
- Street View URL
- Google Maps Street View
Images
'The Gables'
https://search.heritageburnaby.ca/link/landmark516
- Repository
- Burnaby Heritage Planning
- Description
- 'The Gables' is a one and one-half storey plus basement residence with a distinctive cross-gambrel roof. The foundations and first storey facade are constructed of granite rubble-stone with raised pointing, and the remainder of the house is clad in cedar shingles. It is now part of the Tudor Grove …
- Associated Dates
- 1920
- Formal Recognition
- Heritage Designation, Community Heritage Register
- Other Names
- John & Christina Mackie House
- Street View URL
- Google Maps Street View
- Repository
- Burnaby Heritage Planning
- Other Names
- John & Christina Mackie House
- Geographic Access
- Arbroath Street
- Southoaks Crescent
- Associated Dates
- 1920
- Formal Recognition
- Heritage Designation, Community Heritage Register
- Enactment Type
- Bylaw No. 10314
- Enactment Date
- 15/01/1996
- Description
- 'The Gables' is a one and one-half storey plus basement residence with a distinctive cross-gambrel roof. The foundations and first storey facade are constructed of granite rubble-stone with raised pointing, and the remainder of the house is clad in cedar shingles. It is now part of the Tudor Grove residential complex.
- Heritage Value
- The residence is valued as the house of John Mackie (1879-1937) and Christina Mackie (1881-1959) and is significant as the last house remaining from the original Highland Park subdivision. The area was first laid out in 1902, and then remarketed by C.L. Merritt and Company in 1911 as 'Gilley Park - the Suburb Beautiful.' Located on the B.C. Electric Railway interurban line, this was one of many middle-class commuter suburbs in Burnaby promoted during the Edwardian era. These suburbs were reflective of the City Beautiful Movement, a process of urbanization that sought to create morally, socially and aesthetically uplifting civic environments. The site is significant as a rare example of a modest residence incorporating high quality Arts and Crafts stylistic elements. Unusual for a house of this moderate scale, the foundation, first storey walls and chimney are constructed of rough-dressed granite. John Mackie was a stone mason, and it is assumed that he undertook the work himself. The cross gambrel roof is an unusual feature, relatively uncommon in B.C., from which the house derives its name, ‘The Gables.’
- Defining Elements
- Key elements that define the heritage character of 'The Gables' include its: - location in the original Highland Park subdivision - vernacular residential form, scale and massing as exemplified by the one and one-half storey plus basement height, inset porch and symmetrical, rectangular plan - cross-gambrel roof with closed eaves and returned lower edges, clad with cedar shingles - Arts and Crafts influence as exemplified in its use of natural materials such as rough-dressed granite rubble-stone foundation, first storey walls and chimney, and cedar shingle siding on the upper storey - other elements of masonry construction, such as the granite window-box brackets, granite stair cheeks and granite interior chimney with rustic cap - wooden-sash windows - house name, ‘The Gables,’ carved into a granite block on the left-hand pier of the front porch
- Historic Neighbourhood
- Edmonds (Historic Neighbourhood)
- Planning Study Area
- Kingsway-Beresford Area
- Function
- Primary Historic--Single Dwelling
- Primary Current--Single Dwelling
- Community
- Burnaby
- Cadastral Identifier
- 002-837-765
- Boundaries
- 'The Gables' is comprised of a single residential lot located at 6445 Arbroath Street, Burnaby.
- Area
- 5453.12
- Contributing Resource
- Building
- Ownership
- Private
- Street Address
- 6445 Arbroath Street
- Street View URL
- Google Maps Street View
Images
Interview with Catherine Rees March 14, 1990 - Track 2
https://search.heritageburnaby.ca/link/oralhistory185
- Repository
- City of Burnaby Archives
- Date Range
- 1929
- Length
- 0:10:12
- Summary
- This portion of the interview pertains to Catherine Bertha "Cathy" Rees's first year teaching at Burnaby South High School.
- Repository
- City of Burnaby Archives
- Summary
- This portion of the interview pertains to Catherine Bertha "Cathy" Rees's first year teaching at Burnaby South High School.
- Date Range
- 1929
- Photo Info
- Burnaby South High School, [1930]. Item no. 280-008
- Length
- 0:10:12
- Geographic Access
- Southoaks Crescent
- Historic Neighbourhood
- Edmonds (Historic Neighbourhood)
- Planning Study Area
- Kingsway-Beresford Area
- Interviewer
- Evans, Alf
- Interview Date
- March 14, 1990
- Scope and Content
- Recording is of an interview with Catherine Bertha "Cathy" Rees by fellow Burnaby Retired Teacher's Association member Alf Evans, March 14, 1990. This interview was prepared for the Burnaby School History Committee of the Burnaby Retired Teacher's Association. Major themes discussed are: the Depression.
- Biographical Notes
- Catherine Bertha “Cathy” Rees was born in Greenwood, British Columbia on March 30, 1903. Her mother died when she was four years old and her younger brother Lloyd was only a few months old. Catherine’s family moved regularly because her dad was continually transferred. She attended a two room school in Greenwood until grade four, then to school in Kamloops until grade 8, graduating from Duke of Connaught High School in New Westminster in 1919. One of her brothers won a lacrosse championship while at Nelson Avenue School. Catherine started at the University of British Columbia in 1919 and went to Normal School in 1923 (she belonged to the first teacher-training class). Upon graduating, Catherine was offered a position at Revelstoke High School for Physics, French and Latin which she took for a brief period of time. She then taught for one year in Victoria, traveling from one school to the other in a one ton truck to teach languages. For the next two years, she worked at Cloverdale High School. By 1929 Catherine began working in Burnaby where her father and two brothers were living. She taught at Burnaby South for her entire career in Burnaby, from 1929 to 1964. Catherine taught French and Latin as well as physical education to the girls (in the basement with two other teachers) and lived at the corner of Nelson and Victory (she still lives there at the time of this interview).
- Total Tracks
- 4
- Total Length
- 0:37:02
- Interviewee Name
- Rees, Catherine "Cathy"
- Collection/Fonds
- Burnaby Historical Society fonds
- Subseries
- Burnaby Retired Teachers subseries
- Media Type
- Sound Recording
Images
Audio Tracks
Track two of interview with Catherine Rees
Track two of interview with Catherine Rees
https://search.heritageburnaby.ca/media/hpo/_Data/_Archives_Oral_Histories/_Unrestricted/MSS103-026/MSS103-026_Track_2.mp3Interview with Catherine Rees March 14, 1990 - Track 3
https://search.heritageburnaby.ca/link/oralhistory186
- Repository
- City of Burnaby Archives
- Date Range
- 1929-1964
- Length
- 0:08:19
- Summary
- This portion of the interview pertains to Catherine Bertha "Cathy" Rees's memories of the sports activities and other recreational activities that took place while teaching at Burnaby South High School.
- Repository
- City of Burnaby Archives
- Summary
- This portion of the interview pertains to Catherine Bertha "Cathy" Rees's memories of the sports activities and other recreational activities that took place while teaching at Burnaby South High School.
- Date Range
- 1929-1964
- Photo Info
- Burnaby South High School, [1930]. Item no. 280-008
- Length
- 0:08:19
- Subjects
- Recreational Activities
- Geographic Access
- Southoaks Crescent
- Historic Neighbourhood
- Edmonds (Historic Neighbourhood)
- Planning Study Area
- Kingsway-Beresford Area
- Interviewer
- Evans, Alf
- Interview Date
- March 14, 1990
- Scope and Content
- Recording is of an interview with Catherine Bertha "Cathy" Rees by fellow Burnaby Retired Teacher's Association member Alf Evans, March 14, 1990. This interview was prepared for the Burnaby School History Committee of the Burnaby Retired Teacher's Association. Major themes discussed are: the Depression.
- Biographical Notes
- Catherine Bertha “Cathy” Rees was born in Greenwood, British Columbia on March 30, 1903. Her mother died when she was four years old and her younger brother Lloyd was only a few months old. Catherine’s family moved regularly because her dad was continually transferred. She attended a two room school in Greenwood until grade four, then to school in Kamloops until grade 8, graduating from Duke of Connaught High School in New Westminster in 1919. One of her brothers won a lacrosse championship while at Nelson Avenue School. Catherine started at the University of British Columbia in 1919 and went to Normal School in 1923 (she belonged to the first teacher-training class). Upon graduating, Catherine was offered a position at Revelstoke High School for Physics, French and Latin which she took for a brief period of time. She then taught for one year in Victoria, traveling from one school to the other in a one ton truck to teach languages. For the next two years, she worked at Cloverdale High School. By 1929 Catherine began working in Burnaby where her father and two brothers were living. She taught at Burnaby South for her entire career in Burnaby, from 1929 to 1964. Catherine taught French and Latin as well as physical education to the girls (in the basement with two other teachers) and lived at the corner of Nelson and Victory (she still lives there at the time of this interview).
- Total Tracks
- 4
- Total Length
- 0:37:02
- Interviewee Name
- Rees, Catherine "Cathy"
- Collection/Fonds
- Burnaby Historical Society fonds
- Subseries
- Burnaby Retired Teachers subseries
- Media Type
- Sound Recording
Images
Audio Tracks
Track three of interview with Catherine Rees
Track three of interview with Catherine Rees
https://search.heritageburnaby.ca/media/hpo/_Data/_Archives_Oral_Histories/_Unrestricted/MSS103-026/MSS103-026_Track_3.mp3Interview with Catherine Rees March 14, 1990 - Track 4
https://search.heritageburnaby.ca/link/oralhistory187
- Repository
- City of Burnaby Archives
- Date Range
- 1929-1964
- Length
- 0:10:03
- Summary
- This portion of the interview pertains to Catherine Bertha "Cathy" Rees's strongest memories of teaching at Burnaby South High School.
- Repository
- City of Burnaby Archives
- Summary
- This portion of the interview pertains to Catherine Bertha "Cathy" Rees's strongest memories of teaching at Burnaby South High School.
- Date Range
- 1929-1964
- Photo Info
- Burnaby South High School, [1930]. Item no. 280-008
- Length
- 0:10:03
- Geographic Access
- Southoaks Crescent
- Historic Neighbourhood
- Edmonds (Historic Neighbourhood)
- Planning Study Area
- Kingsway-Beresford Area
- Interviewer
- Evans, Alf
- Interview Date
- March 14, 1990
- Scope and Content
- Recording is of an interview with Catherine Bertha "Cathy" Rees by fellow Burnaby Retired Teacher's Association member Alf Evans, March 14, 1990. This interview was prepared for the Burnaby School History Committee of the Burnaby Retired Teacher's Association. Major themes discussed are: the Depression.
- Biographical Notes
- Catherine Bertha “Cathy” Rees was born in Greenwood, British Columbia on March 30, 1903. Her mother died when she was four years old and her younger brother Lloyd was only a few months old. Catherine’s family moved regularly because her dad was continually transferred. She attended a two room school in Greenwood until grade four, then to school in Kamloops until grade 8, graduating from Duke of Connaught High School in New Westminster in 1919. One of her brothers won a lacrosse championship while at Nelson Avenue School. Catherine started at the University of British Columbia in 1919 and went to Normal School in 1923 (she belonged to the first teacher-training class). Upon graduating, Catherine was offered a position at Revelstoke High School for Physics, French and Latin which she took for a brief period of time. She then taught for one year in Victoria, traveling from one school to the other in a one ton truck to teach languages. For the next two years, she worked at Cloverdale High School. By 1929 Catherine began working in Burnaby where her father and two brothers were living. She taught at Burnaby South for her entire career in Burnaby, from 1929 to 1964. Catherine taught French and Latin as well as physical education to the girls (in the basement with two other teachers) and lived at the corner of Nelson and Victory (she still lives there at the time of this interview).
- Total Tracks
- 4
- Total Length
- 0:37:02
- Interviewee Name
- Rees, Catherine "Cathy"
- Collection/Fonds
- Burnaby Historical Society fonds
- Subseries
- Burnaby Retired Teachers subseries
- Media Type
- Sound Recording
Images
Audio Tracks
Track four of interview with Catherine Rees
Track four of interview with Catherine Rees
https://search.heritageburnaby.ca/media/hpo/_Data/_Archives_Oral_Histories/_Unrestricted/MSS103-026/MSS103-026_Track_4.mp3Nikkei National Museum & Cultural Centre construction completion
https://search.heritageburnaby.ca/link/archivedescription96832
- Repository
- City of Burnaby Archives
- Date
- [2000]
- Collection/Fonds
- Burnaby NewsLeader photograph collection
- Description Level
- File
- Physical Description
- 2 photographs (tiff) : col.
- Scope and Content
- File contains photographs of the new Nikkei National Museum & Cultural Centre in its final phases of construction. Photographs depict Gordon Kodata, the President of the National Nikkei Heritage Society, in the new lobby and the round windows of the banquet hall.
- Repository
- City of Burnaby Archives
- Date
- [2000]
- Collection/Fonds
- Burnaby NewsLeader photograph collection
- Physical Description
- 2 photographs (tiff) : col.
- Description Level
- File
- Record No.
- 535-2390
- Access Restriction
- No restrictions
- Reproduction Restriction
- No restrictions
- Accession Number
- 2018-12
- Scope and Content
- File contains photographs of the new Nikkei National Museum & Cultural Centre in its final phases of construction. Photographs depict Gordon Kodata, the President of the National Nikkei Heritage Society, in the new lobby and the round windows of the banquet hall.
- Subjects
- Buildings - Civic - Museums
- Media Type
- Photograph
- Photographer
- Bartel, Mario
- Notes
- Title based on caption
- Collected by editorial for use in an April 2000 issue of the Burnaby NewsLeader
- Caption from metadata for 535-2390-1: "Gordon Kodata, the President of the National Nikkei Heritage Society, admires the distinctive lobby of the new Nikkei Heritage Centre, in its final phases of construction."
- Caption from metadata for 535-2390-2: "The round windows in the banquet hall are protected by decorative steel bars, so the hall can also be used for sporting activities."
- Geographic Access
- Southoaks Crescent
- Street Address
- 6688 Southoaks Crescent
- Historic Neighbourhood
- Edmonds (Historic Neighbourhood)
- Planning Study Area
- Kingsway-Beresford Area
Images
Nikkei National Museum & Cultural Centre
https://search.heritageburnaby.ca/link/archivedescription96845
- Repository
- City of Burnaby Archives
- Date
- [2000]
- Collection/Fonds
- Burnaby NewsLeader photograph collection
- Description Level
- File
- Physical Description
- 2 photographs (tiff) : b&w
- Scope and Content
- File contains two photographs of the exterior and gardens of the new Nikkei National Museum & Cultural Centre.
- Repository
- City of Burnaby Archives
- Date
- [2000]
- Collection/Fonds
- Burnaby NewsLeader photograph collection
- Physical Description
- 2 photographs (tiff) : b&w
- Description Level
- File
- Record No.
- 535-2403
- Access Restriction
- No restrictions
- Reproduction Restriction
- No restrictions
- Accession Number
- 2018-12
- Scope and Content
- File contains two photographs of the exterior and gardens of the new Nikkei National Museum & Cultural Centre.
- Subjects
- Buildings - Civic - Museums
- Media Type
- Photograph
- Notes
- Title based on contents of file
- Collected by editorial for use in a May 2000 issue of the Burnaby NewsLeader
- Geographic Access
- Southoaks Crescent
- Street Address
- 6688 Southoaks Crescent
- Historic Neighbourhood
- Edmonds (Historic Neighbourhood)
- Planning Study Area
- Kingsway-Beresford Area
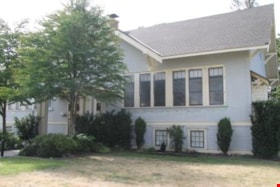
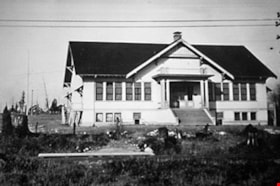
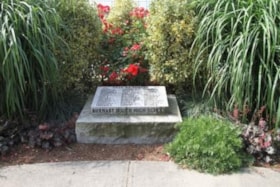
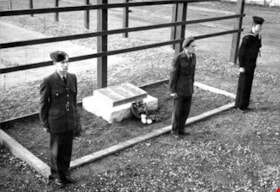
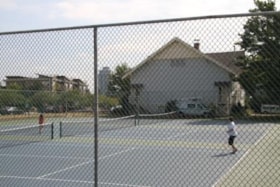

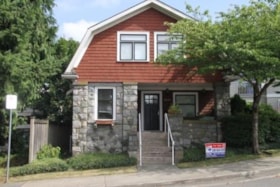
![Nikkei National Museum & Cultural Centre construction completion, [2000] thumbnail](/media/hpo/_Data/_Archives_Images/_Unrestricted/535/535-2390-1.jpg?width=280)
![Nikkei National Museum & Cultural Centre, [2000] thumbnail](/media/hpo/_Data/_Archives_Images/_Unrestricted/535/535-2403-1.jpg?width=280)