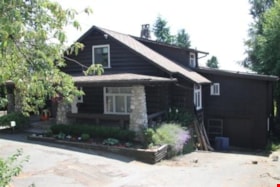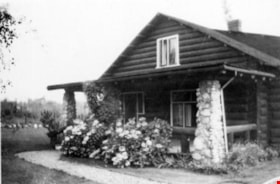Narrow Results By
Family gathering
https://search.heritageburnaby.ca/link/archivedescription38091
- Repository
- City of Burnaby Archives
- Date
- [191-?] (date of original), copied 1991
- Collection/Fonds
- Burnaby Historical Society fonds
- Description Level
- Item
- Physical Description
- 1 photograph : b&w ; 2.7 x 4.8 cm print on contact sheet 21.5 x 26.8 cm
- Scope and Content
- Photograph of a family gathering at house on Rumble Street. People are standing on the porch and stairs of the house.
- Repository
- City of Burnaby Archives
- Date
- [191-?] (date of original), copied 1991
- Collection/Fonds
- Burnaby Historical Society fonds
- Subseries
- Burnaby Image Bank subseries
- Physical Description
- 1 photograph : b&w ; 2.7 x 4.8 cm print on contact sheet 21.5 x 26.8 cm
- Description Level
- Item
- Record No.
- 370-678
- Access Restriction
- No restrictions
- Reproduction Restriction
- No restrictions
- Accession Number
- BHS1999-03
- Scope and Content
- Photograph of a family gathering at house on Rumble Street. People are standing on the porch and stairs of the house.
- Media Type
- Photograph
- Notes
- Title based on contents of photograph
- 1 b&w copy negative accompanying
- Negative has a pink cast
- Geographic Access
- Rumble Street
- Historic Neighbourhood
- Alta-Vista (Historic Neighbourhood)
- Planning Study Area
- Sussex-Nelson Area
Images
Pitman family subseries
https://search.heritageburnaby.ca/link/archivedescription100
- Repository
- City of Burnaby Archives
- Date
- 1913-1961
- Collection/Fonds
- Burnaby Historical Society fonds
- Description Level
- Subseries
- Physical Description
- 1 file of textual records and 13 photographs
- Scope and Content
- Subseries consists of photographs and textual records collected by Gwen Pitman. Photographs depict the Pitman family and the Phillips-Hoyt Lumber Company horse team, truck, office and sled and the Patterson Avenue Station.
- Repository
- City of Burnaby Archives
- Date
- 1913-1961
- Collection/Fonds
- Burnaby Historical Society fonds
- Subseries
- Pitman family subseries
- Physical Description
- 1 file of textual records and 13 photographs
- Description Level
- Subseries
- Access Restriction
- No restrictions
- Accession Number
- BHS1986-35
- BHS1992-29
- Scope and Content
- Subseries consists of photographs and textual records collected by Gwen Pitman. Photographs depict the Pitman family and the Phillips-Hoyt Lumber Company horse team, truck, office and sled and the Patterson Avenue Station.
- History
- Ernest Pitman owned a men’s furnishings store in Weston-super-Mare, England. He and Mary Jane “Jean” Gill were married in Cardiff, Wales and their children Clifford, Dorothy, Marjorie and Gwendolyn were all born in Weston-super-Mare, England. Ernest was the brother-in-law of Willard H. Hoyt of Phillips-Hoyt Lumber Company on McKay Avenue. The family of six came to Canada in 1912 and settled in Burnaby in 1914. Ernest Pitman had to clear the lot at 2766 Cassie Avenue of tree stumps before Mr. Mansell could build their wooden four room house. The family moved to Victoria in 1920, renting out the house on Cassie Avenue, and returning to it in 1922. The Pitman children attended Kingsway West School and Burnaby South High School. Ernest Pitman bought a dry goods store near the corner of McKay and Kingsway and renamed it McKay Dry Goods Store in 1926. He expanded the store when Lloyd’s Studio closed to include a post-office, ladies and menswear, children and babywear. His older children, Dorothy and Gwen, were the first employees, working at the store after school and on Saturdays. Clifford and Marge also served through the years. McKay Dry Goods closed in the late 1950s but the structure still stands. Ernest Pitman opened his second shop, Jubilee Dry Goods and Men’s Furnishings, in 1930 in the area then known as Shacktown. In 1935, he expanded the store to include the old Wray shoe store and post office. Jubilee was first managed by Dorothy, but when she married Dave Howat Gwen took over as manageress. In 1961, Gwen Pitman won the Show Window Contest in the small retail outlets category, receiving a $100 prize from the Burnaby Chamber of Commerce. She continued to run the store until she closed it for the last time in 1971 and retired. The other children also lived their adult lives in Burnaby: Clifford Pitman and his wife raised two boys on Rumble Street and Marjorie Pitman Everett and her husband raised three children in the Grange-Willingdon area.
- Media Type
- Textual Record
- Photograph
- Creator
- Pitman, Gwendolyn "Gwen"
- Notes
- Title based on contents of subseries
- PC186, MSS075, PC292
Roy & Catherine Cummins House
https://search.heritageburnaby.ca/link/landmark506
- Repository
- Burnaby Heritage Planning
- Description
- Located on Rumble Street in the Alta Vista neighbourhood, the Roy and Catherine Cummins House is a one and one-half storey, front-gabled rustic Arts and Crafts house, distinguished by the use of log construction and fieldstone verandah columns.
- Associated Dates
- 1912
- Formal Recognition
- Heritage Designation, Community Heritage Register
- Street View URL
- Google Maps Street View
- Repository
- Burnaby Heritage Planning
- Geographic Access
- Rumble Street
- Associated Dates
- 1912
- Formal Recognition
- Heritage Designation, Community Heritage Register
- Enactment Type
- By-law No. 11959
- Enactment Date
- 17/10/2005
- Description
- Located on Rumble Street in the Alta Vista neighbourhood, the Roy and Catherine Cummins House is a one and one-half storey, front-gabled rustic Arts and Crafts house, distinguished by the use of log construction and fieldstone verandah columns.
- Heritage Value
- The Roy and Catherine Cummins House is valued for its association with the early settlement of Burnaby. Its construction is linked to the opening of the Burnaby Lake Interurban line, which ran through the central part of Burnaby, providing access between Vancouver and New Westminster. The accessibility of the area, combined with spectacular views of the Fraser River, made Alta Vista a desirable Edwardian era middle-class neighbourhood. The house was built in 1912 for Roy Franklin Cummins and his wife, Catherine Emma Cummins (née Cook), shortly after their marriage. Roy Cummins was a lineman with the B.C. Electric Railway Company, an economic driving force in Burnaby. The Roy and Catherine Cummins House is a unique and sophisticated local example of a rustic Arts and Crafts structure. Roy Cummins constructed the house from logs cleared for the construction of Rumble Street; the house is also unique for its use of local fieldstone for its verandah columns and chimney. Reminiscent of park lodge architecture, it exemplifies the semi-wild nature of the area as it was being opened for subdivision. It is also an indication of how far Burnaby was removed from the more urban lifestyles and attitudes of Vancouver and New Westminster.
- Defining Elements
- Key elements that define the heritage character of the Roy and Catherine Cummins House include its: - location on a steeply sloping site in the Alta Vista neighbourhood of Burnaby - residential form, scale and massing as expressed by its one and one-half storey height plus full basement, front-gabled roof and shed dormer, full open front verandah and partial rear verandah - peeled log construction including notched corner posts, log verandah roof framing and log balustrades - masonry elements including fieldstone verandah columns and internal chimney, and board-formed concrete foundations with fieldstone aggregate - rustic Arts and Crafts features such as the use of natural materials, tapered columns, front door with sidelights and exposed eave purlins - original windows, including wooden sash casement windows in multiple assembly with continuous transoms - interior features including fir-panelled walls, wooden mouldings and fieldstone fireplace - associated landscape features including terraced stone walls
- Historic Neighbourhood
- Alta Vista (Historic Neighbourhood)
- Planning Study Area
- Sussex-Nelson Area
- Function
- Primary Historic--Single Dwelling
- Primary Current--Single Dwelling
- Community
- Alta Vista
- Cadastral Identifier
- P.I.D.026-635-534
- Boundaries
- The Roy and Catherine Cummins House is comprised of a single residential lot located at 4156 Rumble Street, Burnaby.
- Area
- 718
- Contributing Resource
- Building
- Ownership
- Private
- Documentation
- City of Burnaby Planning and Building Department, Heritage Site Files
- Street Address
- 4156 Rumble Street
- Street View URL
- Google Maps Street View
Images
Tom Forster's house
https://search.heritageburnaby.ca/link/archivedescription34966
- Repository
- City of Burnaby Archives
- Date
- [1910] (date of original), copied 1986
- Collection/Fonds
- Burnaby Historical Society fonds
- Description Level
- Item
- Physical Description
- 1 photograph : b&w ; 8.8 x 12.5 cm print
- Scope and Content
- Photograph of a group of men sitting and standing outside Tom Forster's house, on Sussex Avenue off Rumble Street. Tom Forster is second from left on the porch.
- Repository
- City of Burnaby Archives
- Date
- [1910] (date of original), copied 1986
- Collection/Fonds
- Burnaby Historical Society fonds
- Subseries
- Forster family subseries
- Physical Description
- 1 photograph : b&w ; 8.8 x 12.5 cm print
- Description Level
- Item
- Record No.
- 168-001
- Access Restriction
- No restrictions
- Reproduction Restriction
- No known restrictions
- Accession Number
- BHS1986-17
- Scope and Content
- Photograph of a group of men sitting and standing outside Tom Forster's house, on Sussex Avenue off Rumble Street. Tom Forster is second from left on the porch.
- Subjects
- Buildings - Residential - Houses
- Names
- Forster, Tom
- Media Type
- Photograph
- Notes
- Title based on contents of photograph
- Geographic Access
- Sussex Avenue
- Rumble Street
- Historic Neighbourhood
- Alta-Vista (Historic Neighbourhood)
- Planning Study Area
- Sussex-Nelson Area
Images
Water Service on Rumble Street
https://search.heritageburnaby.ca/link/councilreport74179
- Repository
- City of Burnaby Archives
- Report ID
- 80693
- Meeting Date
- 10-Apr-1916
- Format
- Council - Committee Report
- Collection/Fonds
- City Council and Office of the City Clerk fonds
- Repository
- City of Burnaby Archives
- Report ID
- 80693
- Meeting Date
- 10-Apr-1916
- Format
- Council - Committee Report
- Collection/Fonds
- City Council and Office of the City Clerk fonds
![Family gathering, [191-?] (date of original), copied 1991 thumbnail](/media/hpo/_Data/_Archives_Images/_Unrestricted/370/370-678.jpg?width=280)


![Tom Forster's house, [1910] (date of original), copied 1986 thumbnail](/media/hpo/_Data/_Archives_Images/_Unrestricted/126/168-001.jpg?width=280)