Narrow Results By
Subject
- Agriculture - Farms 1
- Animals - Horses 2
- Buildings - Agricultural - Barns 1
- Buildings - Civic - Hospitals 1
- Buildings - Commercial - Grocery Stores 1
- Buildings - Commercial - Restaurants 1
- Buildings - Heritage 13
- Buildings - Industrial - Saw Mills 1
- Buildings - Residential 1
- Buildings - Residential - Houses 11
- Clothing 1
- Crafts 1
Creator
- Battistoni, Peter 1
- Beeton, Mrs. (Isabella Mary), 1836-1865 1
- Bingham, Alfred "Alf" 2
- Born, A. J. 5
- Burnaby Village Museum 1
- Campbell, Peg 1
- Community Heritage Commission 1
- Donald R. Erb and Associates Architects 1
- Ehlers, Edith "Edie" Fleming 1
- Fleming, Frances "Fanny" Waplington 1
- Hiemstra, Cornelius "Cor" 1
- Hopping Kovach Grinnell Design Consultants Limited 1
Way Sang Yuen Wat Kee & Co. kitchen with four metal pipes against brick wall
https://search.heritageburnaby.ca/link/museumdescription9496
- Repository
- Burnaby Village Museum
- Date
- 1975
- Collection/Fonds
- Way Sang Yuen Wat Kee & Co. fonds
- Description Level
- Item
- Physical Description
- 1 photograph : b&w.; 13.6 x 9.9 cm
- Scope and Content
- Photograph of interior of kitchen with metal pipes inside Way Sang Yuen Wat Kee & Co., 1620 Government Street, Victoria. Metal pipes run vertically and diagonally along the brick wall. There is a round pan hanging on the wall at upper centre left.
- Repository
- Burnaby Village Museum
- Collection/Fonds
- Way Sang Yuen Wat Kee & Co. fonds
- Description Level
- Item
- Physical Description
- 1 photograph : b&w.; 13.6 x 9.9 cm
- Material Details
- "44" written on front bottom centre in purple ink. "10.5.70" stamped on verso.
- Scope and Content
- Photograph of interior of kitchen with metal pipes inside Way Sang Yuen Wat Kee & Co., 1620 Government Street, Victoria. Metal pipes run vertically and diagonally along the brick wall. There is a round pan hanging on the wall at upper centre left.
- Accession Code
- BV017.7.306
- Access Restriction
- No restrictions
- Reproduction Restriction
- No known restrictions
- Date
- 1975
- Media Type
- Photograph
- Scan Resolution
- 600
- Scan Date
- 20-Aug-2018
- Scale
- 96
- Notes
- Title based on contents of photograph
Images
Way Sang Yuen Wat Kee & Co. kitchen with stove and white shelf
https://search.heritageburnaby.ca/link/museumdescription9495
- Repository
- Burnaby Village Museum
- Date
- 1975
- Collection/Fonds
- Way Sang Yuen Wat Kee & Co. fonds
- Description Level
- Item
- Physical Description
- 1 photograph : b&w.; 13.6 x 9.9 cm
- Scope and Content
- Photograph of interior of kitchen with table and gas burner inside Way Sang Yuen Wat Kee & Co., 1620 Government Street, Victoria. A white shelf with pan at centre above gas burner.
- Repository
- Burnaby Village Museum
- Collection/Fonds
- Way Sang Yuen Wat Kee & Co. fonds
- Description Level
- Item
- Physical Description
- 1 photograph : b&w.; 13.6 x 9.9 cm
- Material Details
- "47" written on front bottom centre in purple ink. "10.5.70" stamped on verso.
- Scope and Content
- Photograph of interior of kitchen with table and gas burner inside Way Sang Yuen Wat Kee & Co., 1620 Government Street, Victoria. A white shelf with pan at centre above gas burner.
- Accession Code
- BV017.7.305
- Access Restriction
- No restrictions
- Reproduction Restriction
- No known restrictions
- Date
- 1975
- Media Type
- Photograph
- Scan Resolution
- 600
- Scan Date
- 20-Aug-2018
- Scale
- 96
- Notes
- Title based on contents of photograph
Images
Way Sang Yuen Wat Kee & Co. kitchen with table and two ring gas burner
https://search.heritageburnaby.ca/link/museumdescription9486
- Repository
- Burnaby Village Museum
- Date
- 1975
- Collection/Fonds
- Way Sang Yuen Wat Kee & Co. fonds
- Description Level
- Item
- Physical Description
- 1 photograph : sepia ; 13.6 x 9.9 cm
- Scope and Content
- Photograph of interior of kitchen corner inside Way Sang Yuen Wat Kee & Co., 1620 Government Street, Victoria. A two burner gas cook top is visible on top of a wooden table and shelving with various pots and pans against brick wall.
- Repository
- Burnaby Village Museum
- Collection/Fonds
- Way Sang Yuen Wat Kee & Co. fonds
- Description Level
- Item
- Physical Description
- 1 photograph : sepia ; 13.6 x 9.9 cm
- Material Details
- "32" written on front bottom right corner in black ink.
- Scope and Content
- Photograph of interior of kitchen corner inside Way Sang Yuen Wat Kee & Co., 1620 Government Street, Victoria. A two burner gas cook top is visible on top of a wooden table and shelving with various pots and pans against brick wall.
- Accession Code
- BV017.7.296
- Access Restriction
- No restrictions
- Reproduction Restriction
- No known restrictions
- Date
- 1975
- Media Type
- Photograph
- Scan Resolution
- 600
- Scan Date
- 20-Aug-2018
- Scale
- 96
- Notes
- Title based on contents of photograph
Images
Way Sang Yuen Wat Kee & Co. kitchen with table, stool, and scale hanging from line
https://search.heritageburnaby.ca/link/museumdescription9492
- Repository
- Burnaby Village Museum
- Date
- 1975
- Collection/Fonds
- Way Sang Yuen Wat Kee & Co. fonds
- Description Level
- Item
- Physical Description
- 1 photograph : sepia.; 13.6 x 9.9 cm
- Scope and Content
- Photograph of interior of kitchen area of Way Sang Yuen Wat Kee & Co., 1620 Government Street, Victoria. A table is at centre, stool at bottom right, and scale hanging from line above table. Stove funnel pipe in background on upper right. Table has wooden tray with flat round woven baskets and a kn…
- Repository
- Burnaby Village Museum
- Collection/Fonds
- Way Sang Yuen Wat Kee & Co. fonds
- Description Level
- Item
- Physical Description
- 1 photograph : sepia.; 13.6 x 9.9 cm
- Material Details
- "13" written on front bottom right corner in black ink.
- Scope and Content
- Photograph of interior of kitchen area of Way Sang Yuen Wat Kee & Co., 1620 Government Street, Victoria. A table is at centre, stool at bottom right, and scale hanging from line above table. Stove funnel pipe in background on upper right. Table has wooden tray with flat round woven baskets and a knife.
- Accession Code
- BV017.7.302
- Access Restriction
- No restrictions
- Reproduction Restriction
- No known restrictions
- Date
- 1975
- Media Type
- Photograph
- Scan Resolution
- 600
- Scan Date
- 20-Aug-2018
- Scale
- 96
- Notes
- Title based on contents of photograph
Images
Way Sang Yuen Wat Kee & Co. kitchen with table, two ring gas burner, and shelves
https://search.heritageburnaby.ca/link/museumdescription9491
- Repository
- Burnaby Village Museum
- Date
- 1975
- Collection/Fonds
- Way Sang Yuen Wat Kee & Co. fonds
- Description Level
- Item
- Physical Description
- 1 photograph : b&w.; 13.6 x 9.9 cm
- Scope and Content
- Photograph of interior of kitchen corner inside Way Sang Yuen Wat Kee & Co., 1620 Government Street, Victoria. A two burner gas cook top is visible on top of a wooden table and shelving with various pots and pans against brick wall.
- Repository
- Burnaby Village Museum
- Collection/Fonds
- Way Sang Yuen Wat Kee & Co. fonds
- Description Level
- Item
- Physical Description
- 1 photograph : b&w.; 13.6 x 9.9 cm
- Material Details
- "46" written on front centre bottom in purple ink. "10.5.70" stamped on verso.
- Scope and Content
- Photograph of interior of kitchen corner inside Way Sang Yuen Wat Kee & Co., 1620 Government Street, Victoria. A two burner gas cook top is visible on top of a wooden table and shelving with various pots and pans against brick wall.
- Accession Code
- BV017.7.301
- Access Restriction
- No restrictions
- Reproduction Restriction
- No known restrictions
- Date
- 1975
- Media Type
- Photograph
- Scan Resolution
- 600
- Scan Date
- 20-Aug-2018
- Scale
- 96
- Notes
- Title based on contents of photograph
Images
Way Sang Yuen Wat Kee & Co. kitchen with window and washing line
https://search.heritageburnaby.ca/link/museumdescription9497
- Repository
- Burnaby Village Museum
- Date
- 1975
- Collection/Fonds
- Way Sang Yuen Wat Kee & Co. fonds
- Description Level
- Item
- Physical Description
- 1 photograph : b&w.; 13.6 x 9.9 cm
- Scope and Content
- Photograph of interior of kitchen with window and wash line inside Way Sang Yuen Wat Kee & Co., 1620 Government Street, Victoria. Laundry is hanging from wash line with window and brick wall behind.
- Repository
- Burnaby Village Museum
- Collection/Fonds
- Way Sang Yuen Wat Kee & Co. fonds
- Description Level
- Item
- Physical Description
- 1 photograph : b&w.; 13.6 x 9.9 cm
- Material Details
- "49" written on front bottom centre in purple ink. "10.5.70" stamped on verso. "D" written in pencil on verso.
- Scope and Content
- Photograph of interior of kitchen with window and wash line inside Way Sang Yuen Wat Kee & Co., 1620 Government Street, Victoria. Laundry is hanging from wash line with window and brick wall behind.
- Accession Code
- BV017.7.307
- Access Restriction
- No restrictions
- Reproduction Restriction
- No known restrictions
- Date
- 1975
- Media Type
- Photograph
- Scan Resolution
- 600
- Scan Date
- 20-Aug-2018
- Scale
- 96
- Notes
- Title based on contents of photograph
Images
Way Sang Yuen Wat Kee & Co. kitchen with wood brick stove.
https://search.heritageburnaby.ca/link/museumdescription9484
- Repository
- Burnaby Village Museum
- Date
- 1975
- Collection/Fonds
- Way Sang Yuen Wat Kee & Co. fonds
- Description Level
- Item
- Physical Description
- 1 photograph : b&w. ; 10.5 x 11 cm
- Scope and Content
- Photograph of interior of kitchen with wood burning brick stove and oven inside Way Sang Yuen Wat Kee & Co., 1620 Government Street, Victoria. Fuel burning metal door, exhaust funnel above and various untensils, pots and kettles and brick wall behind are visible.
- Repository
- Burnaby Village Museum
- Collection/Fonds
- Way Sang Yuen Wat Kee & Co. fonds
- Description Level
- Item
- Physical Description
- 1 photograph : b&w. ; 10.5 x 11 cm
- Scope and Content
- Photograph of interior of kitchen with wood burning brick stove and oven inside Way Sang Yuen Wat Kee & Co., 1620 Government Street, Victoria. Fuel burning metal door, exhaust funnel above and various untensils, pots and kettles and brick wall behind are visible.
- Accession Code
- BV017.7.294
- Access Restriction
- No restrictions
- Reproduction Restriction
- No known restrictions
- Date
- 1975
- Media Type
- Photograph
- Scan Resolution
- 600
- Scan Date
- 20-Aug-2018
- Scale
- 96
- Notes
- Title based on contents of photograph
Images
Horse at 6861 Kitchener Street
https://search.heritageburnaby.ca/link/archivedescription78997
- Repository
- City of Burnaby Archives
- Date
- October 4, 1976
- Collection/Fonds
- Burnaby Public Library Contemporary Visual Archive Project
- Description Level
- Item
- Physical Description
- 1 photograph : b&w ; 11 x 16 cm mounted on cardboard
- Scope and Content
- Photograph shows a horse, named Naylor, at 6861 Kitchener Street near Cliff Avenue. The horse was owned by an SFU student and boarded at the lot on Kitchener Street.
- Repository
- City of Burnaby Archives
- Date
- October 4, 1976
- Collection/Fonds
- Burnaby Public Library Contemporary Visual Archive Project
- Physical Description
- 1 photograph : b&w ; 11 x 16 cm mounted on cardboard
- Description Level
- Item
- Record No.
- 556-081
- Access Restriction
- No restrictions
- Reproduction Restriction
- Reproduce for fair dealing purposes only
- Accession Number
- 2013-13
- Scope and Content
- Photograph shows a horse, named Naylor, at 6861 Kitchener Street near Cliff Avenue. The horse was owned by an SFU student and boarded at the lot on Kitchener Street.
- Subjects
- Animals - Horses
- Media Type
- Photograph
- Photographer
- Born, A. J.
- Notes
- Scope note taken directly from BPL photograph description.
- 1 b&w copy negative : 10 x 12.5 cm accompanying
- Geographic Access
- Kitchener Street
- Street Address
- 6861 Kitchener Street
- Historic Neighbourhood
- Lochdale (Historic Neighbourhood)
- Planning Study Area
- Lochdale Area
Images
Margaret Norton fonds
https://search.heritageburnaby.ca/link/museumdescription15346
- Repository
- Burnaby Village Museum
- Date
- [1917-1979], predominant [193-]
- Collection/Fonds
- Margaret Norton fonds
- Description Level
- Fonds
- Physical Description
- 28 photographs + 5 textual records
- Scope and Content
- Fonds consists of family photographs of members of the Knight-Roberts family and their home at 931 Gilmore Avenue in Burnaby along with a baptismal certificate for Margaret Knight; a marriage certificate for Margaret Knight and John Leonard Norton and school certificates for Margaret Knight.
- Repository
- Burnaby Village Museum
- Collection/Fonds
- Margaret Norton fonds
- Description Level
- Fonds
- Physical Description
- 28 photographs + 5 textual records
- Scope and Content
- Fonds consists of family photographs of members of the Knight-Roberts family and their home at 931 Gilmore Avenue in Burnaby along with a baptismal certificate for Margaret Knight; a marriage certificate for Margaret Knight and John Leonard Norton and school certificates for Margaret Knight.
- History
- Margaret “Margie” Norton (nee Knight) (1912-2010) is a daughter of Ernest Richard Knight (born 1877 in Burstow, Surrey, England) and Louise Augusta Knight (nee Ellis) (born in 1882 in South Horsham, England). Ernest Knight and Louise Ellis married in Vancouver in May 1908 at Christ Church Cathedral, Vancouver. Ernest and Louise had five children; Naida (Hansen), Margaret (Norton), Frederick "Fred", Lila (McKinley) and Dolly (Walker-Kirkwood). Margaret and Frederick were twins. Sometime in the 1920s, Ernest Knight left his wife and family and moved to Australia. After Ernest left, Louise Knight lived common law with her partner Charles Roberts. Louise and Charles had one son, Charles Thomas "Bob" Roberts. The Knight-Roberts family home was located at 931 Gilmore Avenue in Burnaby. The house was relocated to this address from the forty hundred block of Georgia Street sometime in the mid 1920s. Louise Knight-Roberts (nee Ellis) lived at 931 Gilmore Avenue in Burnaby until her death in 1950. Charles Roberts died in 1956. Margaret and her siblings attended Gilmore Avenue School until Kitchener School was completed. She was the first May Queen at Kitchener School. Margaret Knight and her twin brother Fred were among the first graduating class of Kitchener School in 1925. Margaret married John Leonard “Jack” Norton in 1947 at Vancouver Heights United Church. Margaret worked at a factory making bags for Bonar and Bemis until she married Jack. Jack worked as a stationery engineer for Nelson's Laundry. Margaret and Jack lived at the former Knight-Roberts home at 931 Gilmore Avenue. Margaret and Jack had two children, Darlene and Rey. Margaret Knight was a lifetime Burnaby resident residing at 931 Gilmore Avenue until her death at 98 yrs in 2010. Her husband Jack died in 1990.
- Responsibility
- Norton, John Leonard "Jack"
- Norton, Margaret Knight
- Accession Code
- BV020.34
- Access Restriction
- No restrictions
- Date
- [1917-1979], predominant [193-]
- Media Type
- Photograph
- Textual Record
- Arrangement
- Arrangement of records is based on the arrangement by donor.
- Notes
- Title based on contents of fonds
7000 Block Kitchener Street
https://search.heritageburnaby.ca/link/archivedescription79689
- Repository
- City of Burnaby Archives
- Date
- October 21, 1976
- Collection/Fonds
- Burnaby Public Library Contemporary Visual Archive Project
- Description Level
- Item
- Physical Description
- 1 photograph : b&w ; 11 x 16 cm mounted on cardboard
- Scope and Content
- Photograph shows a child playing a guitar while riding her bicycle home from school, along the 7000 block Kitchener Street.
- Repository
- City of Burnaby Archives
- Date
- October 21, 1976
- Collection/Fonds
- Burnaby Public Library Contemporary Visual Archive Project
- Physical Description
- 1 photograph : b&w ; 11 x 16 cm mounted on cardboard
- Description Level
- Item
- Record No.
- 556-385
- Access Restriction
- No restrictions
- Reproduction Restriction
- Reproduce for fair dealing purposes only
- Accession Number
- 2013-13
- Scope and Content
- Photograph shows a child playing a guitar while riding her bicycle home from school, along the 7000 block Kitchener Street.
- Subjects
- Transportation - Bicycles
- Media Type
- Photograph
- Photographer
- Born, A. J.
- Notes
- Scope note taken directly from BPL photograph description.
- 1 b&w copy negative : 10 x 12.5 cm accompanying
- Geographic Access
- Kitchener Street
- Historic Neighbourhood
- Lochdale (Historic Neighbourhood)
- Planning Study Area
- Lochdale Area
Images
Barn at 6861 Kitchener Street
https://search.heritageburnaby.ca/link/archivedescription78995
- Repository
- City of Burnaby Archives
- Date
- October 4, 1976
- Collection/Fonds
- Burnaby Public Library Contemporary Visual Archive Project
- Description Level
- Item
- Physical Description
- 1 photograph : b&w ; 11 x 16 cm mounted on cardboard
- Scope and Content
- Photograph shows a barn and lot with a horse grazing at 6861 Kitchener Street near Cliff Avenue.
- Repository
- City of Burnaby Archives
- Date
- October 4, 1976
- Collection/Fonds
- Burnaby Public Library Contemporary Visual Archive Project
- Physical Description
- 1 photograph : b&w ; 11 x 16 cm mounted on cardboard
- Description Level
- Item
- Record No.
- 556-079
- Access Restriction
- No restrictions
- Reproduction Restriction
- Reproduce for fair dealing purposes only
- Accession Number
- 2013-13
- Scope and Content
- Photograph shows a barn and lot with a horse grazing at 6861 Kitchener Street near Cliff Avenue.
- Media Type
- Photograph
- Photographer
- Born, A. J.
- Notes
- Scope note taken directly from BPL photograph description.
- 1 b&w copy negative : 10 x 12.5 cm accompanying
- Geographic Access
- Kitchener Street
- Street Address
- 6861 Kitchener Street
- Historic Neighbourhood
- Lochdale (Historic Neighbourhood)
- Planning Study Area
- Lochdale Area
Images
Bell's Dry Goods exhibit collection series
https://search.heritageburnaby.ca/link/museumdescription16990
- Repository
- Burnaby Village Museum
- Date
- 1974-2012, predominant 1974-1996
- Collection/Fonds
- Burnaby Village Museum fonds
- Description Level
- Series
- Physical Description
- 129 photographs + 10 cm of textual records + approx. 6 architectural drawings + 1 video recording
- Scope and Content
- Series consists of records pertaining to the moving, restoration, exhibit and repair of the Bell's Dry Goods store and Whitechurch Hardware store building that was relocated from Sixth Avenue to Heritage Village (Burnaby Village Museum) in 1974. The building was set up as a permanent exhibit on sit…
- Repository
- Burnaby Village Museum
- Collection/Fonds
- Burnaby Village Museum fonds
- Description Level
- Series
- Physical Description
- 129 photographs + 10 cm of textual records + approx. 6 architectural drawings + 1 video recording
- Scope and Content
- Series consists of records pertaining to the moving, restoration, exhibit and repair of the Bell's Dry Goods store and Whitechurch Hardware store building that was relocated from Sixth Avenue to Heritage Village (Burnaby Village Museum) in 1974. The building was set up as a permanent exhibit on site at Burnaby Village Museum. The majority of the records were created by museum and City of Burnaby staff. Series is arranged into four subseries: 1) Restoration, upgrades and repairs subseries 2) Bell's building photographs subseries 3) Bell's exhibit photographs subseries 4) Bell's research files subseries
- History
- The Bell's Dry Goods building was built in 1922 by Clifford Tuckey with a small lean to structure on the back housing a kitchen and bedroom. The building was located on the northwest corner of Sixth Street and Thirteenth Avenue in Burnaby. William Bell (1884-1952) and Flora Bell (nee Connell) (1889-1953) immigrated to Burnaby from Scotland between 1917 and 1918. In about 1924, the building was purchased by William and Flora Bell. Flora operated "Bell's Dry Goods" store out of the building and the couple lived at the back of the store. William worked as a driver for a local lumber mill. Bell's Dry Goods was in operation in this one storey building between 1925 and 1937 with the building address, 1314 Sixth Street (later 7695 Sixth Street). In 1927, they moved to a house located on Thirteenth Avenue while they converted the back of the store to include the East Burnaby Post Office. In 1937, the Bells moved the one storey "Bell's Dry Goods" building a little further north and built a two storey building on the corner. Flora continued to operate Bell's Dry Goods on the ground level of the new building until 1941 and the couple lived upstairs. The new two storey building assumed the address of 1314 Sixth Street (later 7695 Sixth Street) and the older one storey building obtained a new address of 1316 Sixth Street (later 7685 Sixth Street). The East Burnaby Post Office continued to operate at 1314 Sixth Street until about 1954. On December 1, 1937, Maurice Whitechurch moved his Whitechurch Hardware store into the one storey building which he rented out from the Bells. In 1943, Maurice Whitechurch purchased the building from the Bells and Whitechurch Hardware store continued to operated at this location until the Spring of 1973. In June 1973, Mr. Fergie Will bought the store and the building was donated to Heritage Village (Burnaby Village Museum). In August 1974, the building was relocated from it's location on Sixth Avenue to Heritage Village. Sometime prior to the move, the extension at the rear of the building was removed. After the building was moved to Heritage Village, some exterior repairs were completed including the installation of exterior siding at the rear of the building and installation of large wood sliding door. The building opened as a carpentry shop exhibit in 1975. In March 1976, an extension at the rear of the building was rebuilt by museum staff. The building underwent several repairs and restorations between 1992 and 1996 and was closed to the public. Due to structural problems, the extension was demolished in 1992. Between 1993 and 1996, the building underwent a series of exterior and interior structural repairs to restore it to Bell's Dry Goods store which included the rebuilding of the extension at the rear of the building and the moving of the building onto a new foundation. The newly restored building opened as Bell's Dry Goods store (exhibit) on August 6, 1996. On November 23, 1992, the building was designated a heritage building under Heritage Designation Bylaw 1992, Bylaw Number 9807.
- Accession Code
- BV019.52
- BV020.5
- Date
- 1974-2012, predominant 1974-1996
- Media Type
- Photograph
- Textual Record
- Architectural Drawing
- Notes
- Title based on contents of series
- Further accruals are expected
- Some records within this collection are subject to FIPPA
- For other records and photographs associated with this building, see also Century Park Museum Association fonds and Burnaby Village Museum fonds and Jesse Love farmhouse fonds
The book of household management : comprising information for the mistress, housekeeper, cook, kitchen-maid, butler, footman, coachman, valet, upper and under house-maids, lady's-maid, maid-of-all-work, laundry-maid, nurse and nurse-maid, monthly, wet, and sick nurses, etc. etc. : also, sanitary, medical, & legal memoranda ; with a history of the origin, properties, and uses of all things connected with home life and comfort
https://search.heritageburnaby.ca/link/museumlibrary2141
- Repository
- Burnaby Village Museum
- Collection
- Special Collection
- Material Type
- Book
- Accession Code
- HV978.36.1
- Call Number
- 648 BEE
- Place of Publication
- London
- Publisher
- Ward, Lock & Co.
- Publication Date
- 1880
- Physical Description
- xxxix, 1112 p. : ill (some col)
- Library Subject (LOC)
- Home economics
- Cooking, English
- Manners and customs
- Great Britain--Social life and customs--19th century
- Cookbooks--1860-1869
- Notes
- Author's given name and dates: Beeton, Mrs. (Isabella Mary), 1836-1865.
- Includes index.
Burnaby - Royal Area "Our Campsites"
https://search.heritageburnaby.ca/link/museumdescription4944
- Repository
- Burnaby Village Museum
- Date
- [ca. 1975]
- Collection/Fonds
- Burnaby Girl Guides fonds
- Description Level
- Item
- Physical Description
- 1 poster : 4 photographs : col. + textual record mounted on board 28 x 40.5 cm and laminated
- Scope and Content
- Item consists of a handwritten poster titled "Burnaby - Royal Area / "Our Campsites"" with four colour photographs of Girl Guide campsites in Sechelt and West Vancouver. Handwritten annotations describe each photograph from the top right to left "Galalina / at / Camp Olave / on / Sechelt Peninsu…
- Repository
- Burnaby Village Museum
- Collection/Fonds
- Burnaby Girl Guides fonds
- Description Level
- Item
- Physical Description
- 1 poster : 4 photographs : col. + textual record mounted on board 28 x 40.5 cm and laminated
- Scope and Content
- Item consists of a handwritten poster titled "Burnaby - Royal Area / "Our Campsites"" with four colour photographs of Girl Guide campsites in Sechelt and West Vancouver. Handwritten annotations describe each photograph from the top right to left "Galalina / at / Camp Olave / on / Sechelt Peninsula" "Cottage - sleeps 10 / Six cabins - sleeps 5each / Tent sites / Kitchen & Dining Shelter / Forest setting on / seashore" "Burna [bee] Chalet / on / Hollyburn Mountain / West Vancouver / Summer / Winter" "Two story building - rustic / propane and wood fuel / Water from creek. Hiking / snowshoeing, skiing. / Accomodates 20. A favourite / with all ages" "Reservations through M. Matthews ___-____"
- Subjects
- Organizations - Girls' Societies and Clubs
- Recreational Activities - Camping
- Natural Phenomena - Snow
- Geographic Features - Beaches
- Names
- Girl Guides of Canada
- Accession Code
- BV015.35.213
- Access Restriction
- No restrictions
- Reproduction Restriction
- May be restricted by third party rights
- Date
- [ca. 1975]
- Media Type
- Photograph
- Textual Record
- Notes
- Transcribed title
Images
Camp Olave - Galalina
https://search.heritageburnaby.ca/link/museumdescription18408
- Repository
- Burnaby Village Museum
- Date
- [between 1973 and 1975]
- Collection/Fonds
- Burnaby Girl Guides fonds
- Description Level
- Item
- Physical Description
- 1 poster : 8 photographs : col. + textual record mounted on board 44.5 x 33 cm
- Scope and Content
- Item consists of a large poster titled "CAMP OLAVE / GALALINA". The poster consists of eight colour photographs mounted on a board documenting time spent by Burnaby Girl Guides at Camp Olave Galalina Girl Guide camp, north of Sechelt on the Sunshine Coast. Photographs are arranged into two columns…
- Repository
- Burnaby Village Museum
- Collection/Fonds
- Burnaby Girl Guides fonds
- Description Level
- Item
- Physical Description
- 1 poster : 8 photographs : col. + textual record mounted on board 44.5 x 33 cm
- Scope and Content
- Item consists of a large poster titled "CAMP OLAVE / GALALINA". The poster consists of eight colour photographs mounted on a board documenting time spent by Burnaby Girl Guides at Camp Olave Galalina Girl Guide camp, north of Sechelt on the Sunshine Coast. Photographs are arranged into two columns and four rows. The poster includes two photographs (top row) identified with text "Beach at Camp Olave"; two photographs (second row) identified with text "Girl Guide Huts on Galalina" and "Guiders Cottage on Galaina"; two photographs (third row) identified with text "Cook Kitchen" and two photographs (bottom row) identified with text "Outdoor Showers on Galalina - Continental Style.
- Names
- Girl Guides of Canada
- Accession Code
- BV015.35.212
- Access Restriction
- No restrictions
- Reproduction Restriction
- May be restricted by third party rights
- Date
- [between 1973 and 1975]
- Media Type
- Photograph
- Textual Record
- Scan Resolution
- 600
- Scan Date
- 06/11/2018
- Notes
- Transcribed title
Images
Collapsed Shed at 6934 Kitchener Street
https://search.heritageburnaby.ca/link/archivedescription78983
- Repository
- City of Burnaby Archives
- Date
- October 4, 1976
- Collection/Fonds
- Burnaby Public Library Contemporary Visual Archive Project
- Description Level
- Item
- Physical Description
- 1 photograph : b&w ; 11 x 16 cm mounted on cardboard
- Scope and Content
- Photograph shows an old shed which had collapsed at 6934 Kitchener Street. By December the shed was gone and a new duplex under construction on the site.
- Repository
- City of Burnaby Archives
- Date
- October 4, 1976
- Collection/Fonds
- Burnaby Public Library Contemporary Visual Archive Project
- Physical Description
- 1 photograph : b&w ; 11 x 16 cm mounted on cardboard
- Description Level
- Item
- Record No.
- 556-068
- Access Restriction
- No restrictions
- Reproduction Restriction
- Reproduce for fair dealing purposes only
- Accession Number
- 2013-13
- Scope and Content
- Photograph shows an old shed which had collapsed at 6934 Kitchener Street. By December the shed was gone and a new duplex under construction on the site.
- Media Type
- Photograph
- Photographer
- Born, A. J.
- Notes
- Scope note taken directly from BPL photograph description.
- 1 b&w copy negative : 10 x 12.5 cm accompanying
- Geographic Access
- Kitchener Street
- Street Address
- 6934 Kitchener Street
- Historic Neighbourhood
- Lochdale (Historic Neighbourhood)
- Planning Study Area
- Lochdale Area
Images
Corner view of Love farmhouse
https://search.heritageburnaby.ca/link/museumdescription9920
- Repository
- Burnaby Village Museum
- Date
- [between 1966 and 1970]
- Collection/Fonds
- Love family fonds
- Description Level
- Item
- Physical Description
- 1 photograph : col. ; 10 x 15 cm print
- Scope and Content
- Photograph of the exterior of the Love farmhouse taken at the corner of Fourteenth Avenue and Cumberland Street. The north side of the house and kitchen are in view with large trees covering the front of the house at it's orignal address of 7651 Cumberland Street (Address pre 1960: 1390 Cumberland …
- Repository
- Burnaby Village Museum
- Collection/Fonds
- Love family fonds
- Description Level
- Item
- Physical Description
- 1 photograph : col. ; 10 x 15 cm print
- Material Details
- Copy print was made from re-photographing an original colour slide
- Scope and Content
- Photograph of the exterior of the Love farmhouse taken at the corner of Fourteenth Avenue and Cumberland Street. The north side of the house and kitchen are in view with large trees covering the front of the house at it's orignal address of 7651 Cumberland Street (Address pre 1960: 1390 Cumberland Road). This photograph was taken while Elsie Hughes (nee Love), her husband John Hughes and son Brent Hughes lived in the house. Elsie is the daughter of Sarah (nee Love) and William Parker. Sarah and William purchased the house in 1928, shortly after the death of Sarah's father, Jesse Love. Sarah and William Parker lived in the house with their three children, Albert, Bill and Elsie. William Parker died in 1961 and Sarah continued to live in the house until 1966 before selling it to her daughter Elsie and son in law John Hughes. Elsie and John lived in the house with their son Brent until 1971.
- Subjects
- Buildings - Heritage
- Geographic Access
- 14th Avenue
- Cumberland Street
- Street Address
- 7651 Cumberland Street
- Accession Code
- BV019.3.6
- Access Restriction
- No restrictions
- Reproduction Restriction
- No known restrictions
- Date
- [between 1966 and 1970]
- Media Type
- Photograph
- Historic Neighbourhood
- East Burnaby (Historic Neighbourhood)
- Planning Study Area
- Cariboo-Armstrong Area
- Scan Resolution
- 600
- Scan Date
- 31-Jan-2019
- Scale
- 96
- Photographer
- Parker, Albert "Bert"
- Notes
- Title based on contents of photograph
- See also BV992.15.12
Images
Exterior of Love farmhouse
https://search.heritageburnaby.ca/link/museumdescription1129
- Repository
- Burnaby Village Museum
- Date
- 1971 (date of original), copied 1990
- Collection/Fonds
- Love family fonds
- Description Level
- Item
- Physical Description
- 1 photograph : col. ; 10 x 15 cm print
- Scope and Content
- Photograph of the northern exterior of the Love farmhouse while Elsie (nee Love) Hughes, her husband John and son Brent lived in the house. The one storey section housed the kitchen which was added in 1903 to the original house which was built in 1893. The house is located at 7651 Cumberland Stree…
- Repository
- Burnaby Village Museum
- Collection/Fonds
- Love family fonds
- Description Level
- Item
- Physical Description
- 1 photograph : col. ; 10 x 15 cm print
- Material Details
- Copy print was made from re-photographing an original colour slide
- Scope and Content
- Photograph of the northern exterior of the Love farmhouse while Elsie (nee Love) Hughes, her husband John and son Brent lived in the house. The one storey section housed the kitchen which was added in 1903 to the original house which was built in 1893. The house is located at 7651 Cumberland Street (Address pre 1960: 1390 Cumberland Road) and was moved from its original site to the Burnaby Village Museum in 1988 and designated a Municipal Heritage Landmark in 1992.
- Geographic Access
- Cumberland Street
- Street Address
- 7651 Cumberland Street
- Accession Code
- BV992.15.10
- Access Restriction
- Restricted access
- Reproduction Restriction
- May be restricted by third party rights
- Date
- 1971 (date of original), copied 1990
- Media Type
- Photograph
- Historic Neighbourhood
- East Burnaby (Historic Neighbourhood)
- Planning Study Area
- Cariboo-Armstrong Area
- Scan Resolution
- 600
- Scan Date
- 01-Jun-09
- Scale
- 100
- Photographer
- Parker, Albert "Bert"
- Notes
- Title based on contents of photograph
Images
Exterior of Love farmhouse
https://search.heritageburnaby.ca/link/museumdescription1130
- Repository
- Burnaby Village Museum
- Date
- 1971 (date of original), copied 1990
- Collection/Fonds
- Love family fonds
- Description Level
- Item
- Physical Description
- 1 photograph : col. ; 10 x 15 cm print
- Scope and Content
- Photograph of the exterior of the west side of the Love farnhouse while Elsie (nee Love) Hughes, her husband John and son Brent lived in the house.The one storey section housed the kitchen which was attached to the main house in 1903. The house was located at 7651 Cumberland Street (Address pre 196…
- Repository
- Burnaby Village Museum
- Collection/Fonds
- Love family fonds
- Description Level
- Item
- Physical Description
- 1 photograph : col. ; 10 x 15 cm print
- Material Details
- Copy print was made from re-photographing an original colour slide
- Scope and Content
- Photograph of the exterior of the west side of the Love farnhouse while Elsie (nee Love) Hughes, her husband John and son Brent lived in the house.The one storey section housed the kitchen which was attached to the main house in 1903. The house was located at 7651 Cumberland Street (Address pre 1960: 1390 Cumberland Road) and was moved from its original site to the Burnaby Village Museum in 1988 and designated a Municipal Heritage Landmark in 1992.
- Geographic Access
- Cumberland Street
- Street Address
- 7651 Cumberland Street
- Accession Code
- BV992.15.11
- Access Restriction
- Restricted access
- Reproduction Restriction
- May be restricted by third party rights
- Date
- 1971 (date of original), copied 1990
- Media Type
- Photograph
- Historic Neighbourhood
- East Burnaby (Historic Neighbourhood)
- Planning Study Area
- Cariboo-Armstrong Area
- Scan Resolution
- 600
- Scan Date
- 01-Jun-09
- Scale
- 100
- Photographer
- Parker, Albert "Bert"
- Notes
- Title based on contents of photograph
Images
Exterior view of Love farmhouse
https://search.heritageburnaby.ca/link/museumdescription9917
- Repository
- Burnaby Village Museum
- Date
- [between 1966 and 1970]
- Collection/Fonds
- Love family fonds
- Description Level
- Item
- Physical Description
- 1 photograph : col. ; 10 x 15 cm print
- Scope and Content
- Photograph of a side view of the exterior of the Love farmhouse located at 7651 Cumberland Street (Address pre 1960: 1390 Cumberland Road) with trees and bushes along the side of the house and a gravel driveway. In this side view of the house, you can see the kitchen addition and verandah. This pho…
- Repository
- Burnaby Village Museum
- Collection/Fonds
- Love family fonds
- Description Level
- Item
- Physical Description
- 1 photograph : col. ; 10 x 15 cm print
- Material Details
- Copy print was made from re-photographing an original colour slide
- Scope and Content
- Photograph of a side view of the exterior of the Love farmhouse located at 7651 Cumberland Street (Address pre 1960: 1390 Cumberland Road) with trees and bushes along the side of the house and a gravel driveway. In this side view of the house, you can see the kitchen addition and verandah. This photograph was taken while Elsie Hughes (nee Love), her husband John Hughes and son Brent Hughes lived in the house. Elsie is the daughter of Sarah (nee Love) and William Parker. Sarah and William purchased the house in 1928, shortly after the death of Sarah's father, Jesse Love. Sarah and William Parker lived in the house with their three children, Albert, Bill and Elsie. William Parker died in 1961 and Sarah continued to live in the house until 1966 before selling it to her daughter Elsie and son in law John Hughes. Elsie and John lived in the house with their son Brent until 1971.
- Subjects
- Buildings - Heritage
- Geographic Access
- Cumberland Street
- Street Address
- 7651 Cumberland Street
- Accession Code
- BV019.3.3
- Access Restriction
- No restrictions
- Reproduction Restriction
- No known restrictions
- Date
- [between 1966 and 1970]
- Media Type
- Photograph
- Historic Neighbourhood
- East Burnaby (Historic Neighbourhood)
- Planning Study Area
- Cariboo-Armstrong Area
- Scan Resolution
- 600
- Scan Date
- 31-Jan-2019
- Scale
- 96
- Photographer
- Parker, Albert "Bert"
- Notes
- Title based on contents of photograph
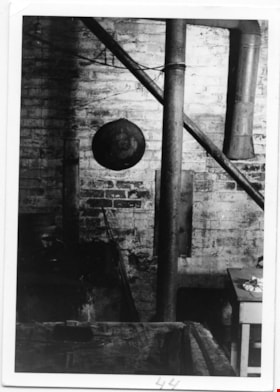
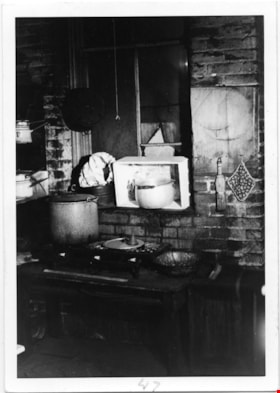

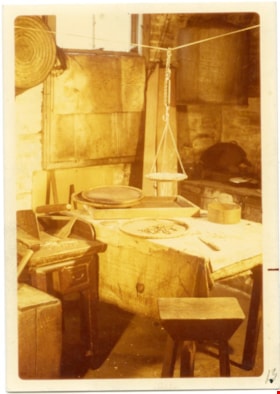
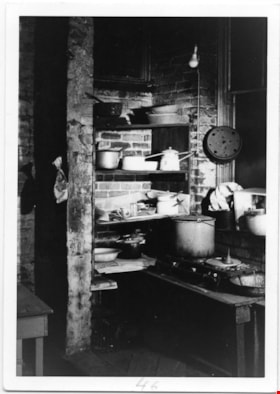
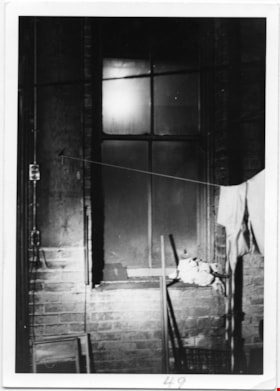
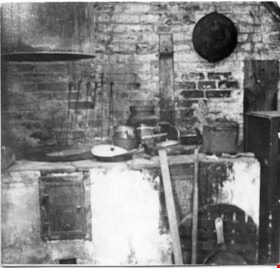
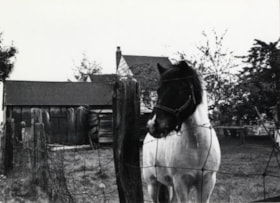

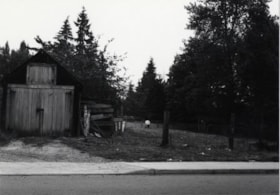
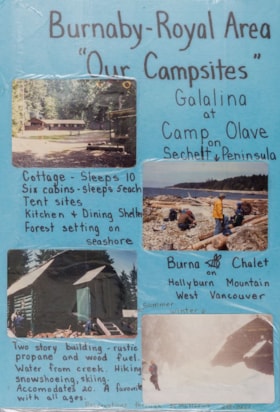
![Camp Olave - Galalina, [between 1973 and 1975] thumbnail](/media/hpo/_Data/_BVM_Images/2015/2015_0035_0212_001.jpg?width=280)
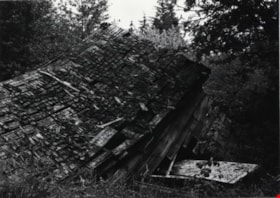
![Corner view of Love farmhouse, [between 1966 and 1970] thumbnail](/media/hpo/_Data/_BVM_Images/2019/2019_0003_0006_001.jpg?width=280)
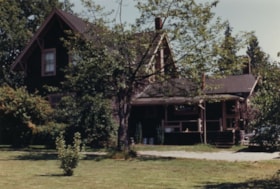
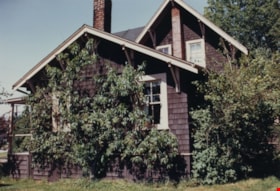
![Exterior view of Love farmhouse, [between 1966 and 1970] thumbnail](/media/hpo/_Data/_BVM_Images/2019/2019_0003_0003_001.jpg?width=280)