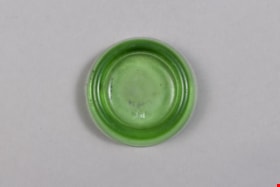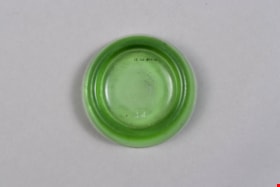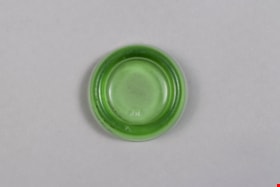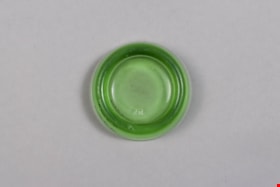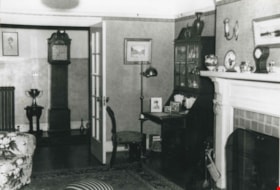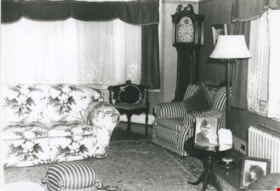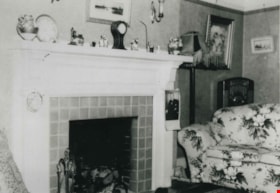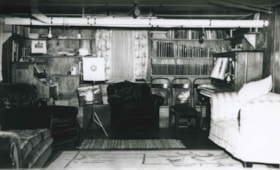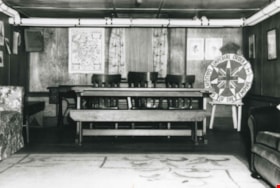Narrow Results By
Subject
- Advertising Medium - Signs and Signboards 2
- Animals - Dogs 1
- Buildings 3
- Buildings - Civic - Fire Halls 1
- Buildings - Civic - Museums 2
- Buildings - Commercial 4
- Buildings - Commercial - Bakeries 2
- Buildings - Commercial - Department Stores 3
- Buildings - Commercial - Hotels and Motels 2
- Buildings - Commercial - Offices 1
- Buildings - Commercial - Stores 4
- Buildings Components - Fireplaces 2
Creator
- Bartel, Mario 4
- Bellinger, Bernard 2
- Bittner, Franklin Edward 1
- Brown, Henry Collins, 1862-1961 1
- Burnaby Community Heritage Commission 1
- Carter, David 1
- Clarke & Stuart Company Limited 1
- Come-Packt Furniture Company 1
- Cooke, Rosemary 1
- Disney, John Harold "Jack" 2
- Eaton, Dr. Carl 1
- Florkow, Teresa 1
Ellis family home at Christmas
https://search.heritageburnaby.ca/link/archivedescription37778
- Repository
- City of Burnaby Archives
- Date
- 1960 (date of original), copied 1991
- Collection/Fonds
- Burnaby Historical Society fonds
- Description Level
- Item
- Physical Description
- 1 photograph : b&w ; 2.9 x 2.8 cm print on contact sheet 20.3 x 26.2 cm
- Scope and Content
- Photograph of the living room of the Ellis family home (6113 Silver Avenue) at Christmas. Phil Durham is playing table hockey in the foreground, and Annie Ellis is standing in the background. Christmas decorations, a television, a fireplace, and furniture can also be seen in the room.
- Repository
- City of Burnaby Archives
- Date
- 1960 (date of original), copied 1991
- Collection/Fonds
- Burnaby Historical Society fonds
- Subseries
- Burnaby Image Bank subseries
- Physical Description
- 1 photograph : b&w ; 2.9 x 2.8 cm print on contact sheet 20.3 x 26.2 cm
- Description Level
- Item
- Record No.
- 370-366
- Access Restriction
- No restrictions
- Reproduction Restriction
- No restrictions
- Accession Number
- BHS1999-03
- Scope and Content
- Photograph of the living room of the Ellis family home (6113 Silver Avenue) at Christmas. Phil Durham is playing table hockey in the foreground, and Annie Ellis is standing in the background. Christmas decorations, a television, a fireplace, and furniture can also be seen in the room.
- Media Type
- Photograph
- Notes
- Title based on contents of photograph
- 1 b&w copy negative accompanying
- Negative has a pink cast
- Copied from col. photograph
- Geographic Access
- Silver Avenue
- Street Address
- 6113 Silver Avenue
- Historic Neighbourhood
- Central Park (Historic Neighbourhood)
- Planning Study Area
- Maywood Area
Images
Elworth dining room with wedding cake
https://search.heritageburnaby.ca/link/museumdescription970
- Repository
- Burnaby Village Museum
- Date
- [21 Sept. 1932] (date of original), copied [1974]
- Collection/Fonds
- E.W. Bateman family fonds
- Description Level
- Item
- Physical Description
- 1 photograph : b&w ; 9 x 14 cm
- Scope and Content
- Photograph of the interior of "Elworth" decorated with flowers and greenery for the occasion of Warren Stafford Bateman and Winifred Dare Webster's wedding which took place on September 21, 1932. The dining room table and built in china cabinets can be seen. Warren Bateman was the son of Edwin W…
- Repository
- Burnaby Village Museum
- Collection/Fonds
- E.W. Bateman family fonds
- Description Level
- Item
- Physical Description
- 1 photograph : b&w ; 9 x 14 cm
- Scope and Content
- Photograph of the interior of "Elworth" decorated with flowers and greenery for the occasion of Warren Stafford Bateman and Winifred Dare Webster's wedding which took place on September 21, 1932. The dining room table and built in china cabinets can be seen. Warren Bateman was the son of Edwin W. Batemen and Catherine "Cassie" (Dale) Bateman. Edwin and his second wife, Mary (Dale) Bateman lived at "Elworth", 6501 Deer Lake Avenue from 1922.
- Subjects
- Furniture
- Ceremonies - Weddings
- Accession Code
- HV974.90.7
- Access Restriction
- No restrictions
- Reproduction Restriction
- No known restrictions
- Date
- [21 Sept. 1932] (date of original), copied [1974]
- Media Type
- Photograph
- Related Material
- For other photographs of wedding decoration at Elworth house, see photographs HV974.90.5 and .6
- Scan Resolution
- 600
- Scan Date
- 2023-04-25
- Photographer
- Lorimy, G.
- Notes
- Title based on contents of photograph
- 1 b&w copy negative accomanying
- Stamp on verso of photograph reads: "Better Pictures / NuGloss / Photo Finish / Vancouver Drug Co. / Limited / B71"
Images
Entrance to Simpsons-Sears with furniture and shoppers
https://search.heritageburnaby.ca/link/museumdescription17360
- Repository
- Burnaby Village Museum
- Date
- [1954]
- Collection/Fonds
- Simpsons-Sears Limited Burnaby fonds
- Description Level
- Item
- Physical Description
- 1 photograph : b&w ; 20.5 x 25.5 cm
- Scope and Content
- Photograph of a display of furniture and shoppers near the entrance to the Simpsons-Sears located at 3660 Kingsway (after 1959, 4750 Kingsway) in Burnaby. Stacked furniture is on display under the covered promenade with a crowd of shoppers lined up alongside. Parked automobiles are visible to the l…
- Repository
- Burnaby Village Museum
- Collection/Fonds
- Simpsons-Sears Limited Burnaby fonds
- Description Level
- Item
- Physical Description
- 1 photograph : b&w ; 20.5 x 25.5 cm
- Scope and Content
- Photograph of a display of furniture and shoppers near the entrance to the Simpsons-Sears located at 3660 Kingsway (after 1959, 4750 Kingsway) in Burnaby. Stacked furniture is on display under the covered promenade with a crowd of shoppers lined up alongside. Parked automobiles are visible to the left.
- Names
- Simpsons-Sears Limited
- Geographic Access
- Kingsway
- Street Address
- 4750 Kingsway
- Accession Code
- BV021.26.110
- Access Restriction
- No restrictions
- Reproduction Restriction
- May be restricted by third party rights
- Date
- [1954]
- Media Type
- Photograph
- Historic Neighbourhood
- Central Park (Historic Neighbourhood)
- Planning Study Area
- Maywood Area
- Notes
- Title based on contents of photograph
- Photograph was removed from original scrapbook with newspaper clippings, photographs and ephemera
Images
Entrance to Simpsons-Sears with furniture display
https://search.heritageburnaby.ca/link/museumdescription17361
- Repository
- Burnaby Village Museum
- Date
- [1954]
- Collection/Fonds
- Simpsons-Sears Limited Burnaby fonds
- Description Level
- Item
- Physical Description
- 1 photograph : b&w ; 20.5 x 25 cm
- Scope and Content
- Photograph of a display of furniture near the entrance to the Simpsons-Sears located at 3660 Kingsway (after 1959, 4750 Kingsway) in Burnaby. Shoppers are gathered under the promenade outside of the store entrance near a display of arm chairs and lighting fixutres.
- Repository
- Burnaby Village Museum
- Collection/Fonds
- Simpsons-Sears Limited Burnaby fonds
- Description Level
- Item
- Physical Description
- 1 photograph : b&w ; 20.5 x 25 cm
- Scope and Content
- Photograph of a display of furniture near the entrance to the Simpsons-Sears located at 3660 Kingsway (after 1959, 4750 Kingsway) in Burnaby. Shoppers are gathered under the promenade outside of the store entrance near a display of arm chairs and lighting fixutres.
- Names
- Simpsons-Sears Limited
- Geographic Access
- Kingsway
- Street Address
- 4750 Kingsway
- Accession Code
- BV021.26.111
- Access Restriction
- No restrictions
- Reproduction Restriction
- May be restricted by third party rights
- Date
- [1954]
- Media Type
- Photograph
- Historic Neighbourhood
- Central Park (Historic Neighbourhood)
- Planning Study Area
- Maywood Area
- Notes
- Title based on contents of photograph
- Photograph was removed from original scrapbook with newspaper clippings, photographs and ephemera
Images
Farmhouse restoration photographs - Book 1
https://search.heritageburnaby.ca/link/museumdescription9874
- Repository
- Burnaby Village Museum
- Date
- 1997-1998
- Collection/Fonds
- Burnaby Village Museum fonds
- Description Level
- File
- Physical Description
- Approx. 197 photographs : col. negatives ; 35 mm
- Scope and Content
- File consists of a collection of photographs which were taken between 1997 and 1998 by Researcher/Registrar, Lisa Langlet to document the restoration process along with the curating of artifacts and furnishings to be included in the farmhouse exhibit.The photographs are arranged by Year / Roll num…
- Repository
- Burnaby Village Museum
- Collection/Fonds
- Burnaby Village Museum fonds
- Series
- Jesse Love farmhouse series
- Description Level
- File
- Physical Description
- Approx. 197 photographs : col. negatives ; 35 mm
- Scope and Content
- File consists of a collection of photographs which were taken between 1997 and 1998 by Researcher/Registrar, Lisa Langlet to document the restoration process along with the curating of artifacts and furnishings to be included in the farmhouse exhibit.The photographs are arranged by Year / Roll number / Photograph number. Book 1 includes photographs documenting: Items of furniture and artifacts from the Love family, Burnaby Village Museum and Mathers house to be considered for furnishing the Love family farmhouse; items purchased and considered for purchase from various collectors and suppliers of antiques; items donated for interior of house including a kitchen sink and water tank; original fixtures, mouldings, doors, walls, paint treatments (paint history), damages to structure and sufaces within the house; before and after restoration of furnishings; new paint treatments to kitchen; construction of sidewalks and a wheelchair ramp outside of the house; garden in late fall; installation of new kitchen stove and other artifacts, furnishings and fixtures within kitchen; opening day with Gordon Love and family as the first visitors to the house (only kitchen is open); exterior veiws of the grounds around the house and interior areas due to flooding in mid December 1997; restoration views of the parlour, dining room and downstairs bedroom including old wallpaper, tongue and groove walls with layers of paint, baseboards and original layers of flooring; the garden expansion in Spring 1998; tin ceilings in parlour and front hall and a photograph of Mrs.Richard Whiting, her daughter Betty, son in law and grandaughter.
- Subjects
- Buildings - Heritage
- Names
- Burnaby Village Museum
- Accession Code
- BV018.41.83
- Access Restriction
- No restrictions
- Reproduction Restriction
- May be restricted by third party rights
- Date
- 1997-1998
- Media Type
- Photograph
- Photographer
- Wolf, Jim
- Notes
- Title based on content of file
- 176 col. prints accompanying
- A selection of photographs within this collection have been scanned and described at item level. See BV018.41.695 to BV018.41.785
Farmhouse restoration photographs - Book 2
https://search.heritageburnaby.ca/link/museumdescription9875
- Repository
- Burnaby Village Museum
- Date
- 1998
- Collection/Fonds
- Burnaby Village Museum fonds
- Description Level
- File
- Physical Description
- Approx. 131 photographs : col. negatives ; 35 mm
- Scope and Content
- File consists of a collection of photographs which were taken in 1998 by Researcher/Registrar, Lisa Langlet to document the restoration process along with the curating of artifacts and furnishings to be included in the farmhouse exhibit. The photographs are arranged by Year / Roll number / Photogra…
- Repository
- Burnaby Village Museum
- Collection/Fonds
- Burnaby Village Museum fonds
- Series
- Jesse Love farmhouse series
- Description Level
- File
- Physical Description
- Approx. 131 photographs : col. negatives ; 35 mm
- Scope and Content
- File consists of a collection of photographs which were taken in 1998 by Researcher/Registrar, Lisa Langlet to document the restoration process along with the curating of artifacts and furnishings to be included in the farmhouse exhibit. The photographs are arranged by Year / Roll number / Photograph number. Book 2 includes photographs documenting: Items of furniture, dishes, tools, utensils and light fixtures that were purchased or considered for purchase in the farmhouse exhibit along with artifacts from the collection (ie: dining room light fixture from original farmhouse); the tin ceiling in the parlour; parlour windows and front door before and after painting and restoration; garden in mid July and October; the process of adhering unbleached cotton to walls before installing new wallpaper; historic linoleum purchased from Jim Wolf and installed in the bedroom and hallway; old wallpaper; installation of new wallpaper in dining room; re-covering of "eastlake" [sic] chair; restoration of wall between bedroom and dining room; original upstairs door found in house; John and Elsie (nee Parker) Hughes visiting the farmhouse at the end of Sept. 1998; closeups of woodwork and trim; samples of new "Burnaby" wallpaper; reupholstering of a settee and chair; installation of "Burnaby Ceiling" wallpaper in hallway; layers of cheesecloth and glue used before "Burnaby" wallpaper was installed; outside location of waterpipe to basement along parlour wall; water shut off on street and installation of "Burnaby" wallpaper in parlour.
- Subjects
- Buildings - Heritage
- Names
- Burnaby Village Museum
- Accession Code
- BV018.41.84
- Access Restriction
- No restrictions
- Reproduction Restriction
- May be restricted by third party rights
- Date
- 1998
- Media Type
- Photograph
- Notes
- Title based on content of file
- A selection of photographs from this album have been described at item level - BV018.41.786 to BV018.41.915
Filing systems & office equipment : the complete line, catalog no. 4200
https://search.heritageburnaby.ca/link/museumlibrary7439
- Repository
- Burnaby Village Museum
- Collection
- Special Collection
- Material Type
- Book
- Accession Code
- BV019.54.2
- Call Number
- 651 OFF
- Edition
- 2nd ed.
- Place of Publication
- Newmarket, [Ontario]
- Publisher
- Office Specialty Mfg. Co.
- Publication Date
- c1929
- Physical Description
- 232 p. : ill. : 27.5 cm.
- Library Subject (LOC)
- Furniture
- Office equipment and supplies industy
- Office equipment and supplies
- Commercial catalogs
- Catalogs
Friends come for coffee
https://search.heritageburnaby.ca/link/archivedescription37220
- Repository
- City of Burnaby Archives
- Date
- [between 1937 and 1945]
- Collection/Fonds
- Burnaby Historical Society fonds
- Description Level
- Item
- Physical Description
- 1 photograph : col. ; 15 x 10 cm print
- Scope and Content
- Photograph of Aune and Gus Rintanen sitting at their "all purpose table" with friends; Lil Pasanen, Helmi Rowe, and Mr. Pasanen (standing). Gus Rintanen was working on the cement chimney at the time, as his ladder and bucket are visible in the photograph. The Rintanen family lived on the Burrard …
- Repository
- City of Burnaby Archives
- Date
- [between 1937 and 1945]
- Collection/Fonds
- Burnaby Historical Society fonds
- Subseries
- Trudi Tuomi subseries
- Physical Description
- 1 photograph : col. ; 15 x 10 cm print
- Description Level
- Item
- Record No.
- 337-005
- Access Restriction
- No restrictions
- Reproduction Restriction
- No restrictions
- Accession Number
- BHS1996-20
- Scope and Content
- Photograph of Aune and Gus Rintanen sitting at their "all purpose table" with friends; Lil Pasanen, Helmi Rowe, and Mr. Pasanen (standing). Gus Rintanen was working on the cement chimney at the time, as his ladder and bucket are visible in the photograph. The Rintanen family lived on the Burrard Inlet squatters' site known as Crabtown.
- Subjects
- Persons - Residents - Squatters
- Furniture
- Media Type
- Photograph
- Notes
- Title based on accession information
- Print is a colour copy of a sepia original
Images
Front room of Venables Street home
https://search.heritageburnaby.ca/link/archivedescription51371
- Repository
- City of Burnaby Archives
- Date
- 1958
- Collection/Fonds
- Harold H. Johnston fonds
- Description Level
- Item
- Physical Description
- 1 photograph (jpeg) : b&w
- Scope and Content
- Photograph of the original front entrance of the home belonging to Harold Johnston and his family at 4447 Venables Street, Burnaby.
- Repository
- City of Burnaby Archives
- Date
- 1958
- Collection/Fonds
- Harold H. Johnston fonds
- Physical Description
- 1 photograph (jpeg) : b&w
- Description Level
- Item
- Record No.
- 483-007
- Access Restriction
- No restrictions
- Reproduction Restriction
- No reproduction permitted
- Accession Number
- 2008-08
- Scope and Content
- Photograph of the original front entrance of the home belonging to Harold Johnston and his family at 4447 Venables Street, Burnaby.
- Subjects
- Furniture
- Media Type
- Photograph
- Photographer
- Johnston, Harold H.
- Notes
- Title based on contents of photograph
- Geographic Access
- Venables Street
- Street Address
- 4447 Venables Street
- Historic Neighbourhood
- Vancouver Heights (Historic Neighbourhood)
- Planning Study Area
- Willingdon Heights Area
Images
Furniture for the Justice Building
https://search.heritageburnaby.ca/link/councilreport34234
- Repository
- City of Burnaby Archives
- Report ID
- 30952
- Meeting Date
- 6-Nov-1967
- Format
- Council - Committee Report
- Collection/Fonds
- City Council and Office of the City Clerk fonds
- Repository
- City of Burnaby Archives
- Report ID
- 30952
- Meeting Date
- 6-Nov-1967
- Format
- Council - Committee Report
- Collection/Fonds
- City Council and Office of the City Clerk fonds
Documents
glide
https://search.heritageburnaby.ca/link/museumartifact39364
- Repository
- Burnaby Village Museum
- Accession Code
- BV998.61.30
- Description
- Glide, green glass; circular; used underneath furniture legs; "H" cast into glass.
- Object History
- Object from the estate of Burnaby pioneer Elsie Wilson.
Images
glide
https://search.heritageburnaby.ca/link/museumartifact39365
- Repository
- Burnaby Village Museum
- Accession Code
- BV998.61.31
- Description
- Glide, green glass; circular; used underneath furniture legs; "H" cast into glass.
- Object History
- Object from the estate of Burnaby pioneer Elsie Wilson.
Images
glide
https://search.heritageburnaby.ca/link/museumartifact39366
- Repository
- Burnaby Village Museum
- Accession Code
- BV998.61.32
- Description
- Glide, green glass; circular; used underneath furniture legs; "H" cast into glass.
- Object History
- Object from the estate of Burnaby pioneer Elsie Wilson.
- Measurements
- Dia: 6.0 cm Thickness: 1.6 cm
Images
glide
https://search.heritageburnaby.ca/link/museumartifact39367
- Repository
- Burnaby Village Museum
- Accession Code
- BV998.61.33
- Description
- Glide, green glass; circular; used underneath furniture legs; "H" cast into glass.
- Object History
- Object from the estate of Burnaby pioneer Elsie Wilson.
Images
Grant family home
https://search.heritageburnaby.ca/link/archivedescription36861
- Repository
- City of Burnaby Archives
- Date
- 1925
- Collection/Fonds
- Burnaby Historical Society fonds
- Description Level
- Item
- Physical Description
- 1 photograph : b&w ; 9 x 12.5 cm print
- Scope and Content
- Photograph of the living room of the Grant family home at 2772 Sussex Avenue, including a grandfather clock, desk and fireplace. Alice and George A. Grant moved here with their family in 1925.
- Repository
- City of Burnaby Archives
- Date
- 1925
- Collection/Fonds
- Burnaby Historical Society fonds
- Subseries
- Burnaby Centennial Anthology subseries
- Physical Description
- 1 photograph : b&w ; 9 x 12.5 cm print
- Description Level
- Item
- Record No.
- 315-319
- Access Restriction
- No restrictions
- Reproduction Restriction
- No known restrictions
- Accession Number
- BHS1994-04
- Scope and Content
- Photograph of the living room of the Grant family home at 2772 Sussex Avenue, including a grandfather clock, desk and fireplace. Alice and George A. Grant moved here with their family in 1925.
- Subjects
- Furniture
- Media Type
- Photograph
- Notes
- Title based on contents of photograph
- Geographic Access
- Sussex Avenue
- Kingsway
- Street Address
- 4700 Kingsway
- Historic Neighbourhood
- Central Park (Historic Neighbourhood)
- Planning Study Area
- Maywood Area
Images
Grant family home
https://search.heritageburnaby.ca/link/archivedescription36862
- Repository
- City of Burnaby Archives
- Date
- 1925
- Collection/Fonds
- Burnaby Historical Society fonds
- Description Level
- Item
- Physical Description
- 1 photograph : b&w ; 8.7 x 12.7 cm print
- Scope and Content
- Photograph of the living room of the Grant family home at 2772 Sussex Avenue (old street numbering), including a couch and chairs, grandfather clock, and pictures and photographs. Alice and George A. Grant moved here with their family in 1925.
- Repository
- City of Burnaby Archives
- Date
- 1925
- Collection/Fonds
- Burnaby Historical Society fonds
- Subseries
- Burnaby Centennial Anthology subseries
- Physical Description
- 1 photograph : b&w ; 8.7 x 12.7 cm print
- Description Level
- Item
- Record No.
- 315-320
- Access Restriction
- No restrictions
- Reproduction Restriction
- No known restrictions
- Accession Number
- BHS1994-04
- Scope and Content
- Photograph of the living room of the Grant family home at 2772 Sussex Avenue (old street numbering), including a couch and chairs, grandfather clock, and pictures and photographs. Alice and George A. Grant moved here with their family in 1925.
- Subjects
- Furniture
- Media Type
- Photograph
- Notes
- Title based on contents of photograph
- Geographic Access
- Sussex Avenue
- Kingsway
- Street Address
- 4700 Kingsway
- Historic Neighbourhood
- Central Park (Historic Neighbourhood)
- Planning Study Area
- Maywood Area
Images
Grant family home
https://search.heritageburnaby.ca/link/archivedescription36863
- Repository
- City of Burnaby Archives
- Date
- 1925
- Collection/Fonds
- Burnaby Historical Society fonds
- Description Level
- Item
- Physical Description
- 1 photograph : b&w ; 8.7 x 12.7 cm print
- Scope and Content
- Photograph of the living room of the Grant family home at 2772 Sussex Avenue (old street numbering), including a fireplace, couch, pictures, and radio. Alice and George A. Grant moved here with their family in 1925.
- Repository
- City of Burnaby Archives
- Date
- 1925
- Collection/Fonds
- Burnaby Historical Society fonds
- Subseries
- Burnaby Centennial Anthology subseries
- Physical Description
- 1 photograph : b&w ; 8.7 x 12.7 cm print
- Description Level
- Item
- Record No.
- 315-321
- Access Restriction
- No restrictions
- Reproduction Restriction
- No known restrictions
- Accession Number
- BHS1994-04
- Scope and Content
- Photograph of the living room of the Grant family home at 2772 Sussex Avenue (old street numbering), including a fireplace, couch, pictures, and radio. Alice and George A. Grant moved here with their family in 1925.
- Subjects
- Furniture
- Media Type
- Photograph
- Notes
- Title based on contents of photograph
- Geographic Access
- Sussex Avenue
- Kingsway
- Street Address
- 4700 Kingsway
- Historic Neighbourhood
- Central Park (Historic Neighbourhood)
- Planning Study Area
- Maywood Area
Images
Grant family home
https://search.heritageburnaby.ca/link/archivedescription36864
- Repository
- City of Burnaby Archives
- Date
- 1925
- Collection/Fonds
- Burnaby Historical Society fonds
- Description Level
- Item
- Physical Description
- 1 photograph : b&w ; 8.8 x 12.7 cm print
- Scope and Content
- Photograph of the playroom of the Grant family home at 2772 Sussex Avenue (old street numbering), including chairs, books and a piano. Alice and George A. Grant moved here with their family in 1925.
- Repository
- City of Burnaby Archives
- Date
- 1925
- Collection/Fonds
- Burnaby Historical Society fonds
- Subseries
- Burnaby Centennial Anthology subseries
- Physical Description
- 1 photograph : b&w ; 8.8 x 12.7 cm print
- Description Level
- Item
- Record No.
- 315-322
- Access Restriction
- No restrictions
- Reproduction Restriction
- No known restrictions
- Accession Number
- BHS1994-04
- Scope and Content
- Photograph of the playroom of the Grant family home at 2772 Sussex Avenue (old street numbering), including chairs, books and a piano. Alice and George A. Grant moved here with their family in 1925.
- Subjects
- Furniture
- Media Type
- Photograph
- Notes
- Title based on contents of photograph
- Geographic Access
- Sussex Avenue
- Kingsway
- Street Address
- 4700 Kingsway
- Historic Neighbourhood
- Central Park (Historic Neighbourhood)
- Planning Study Area
- Maywood Area
Images
Grant family home
https://search.heritageburnaby.ca/link/archivedescription36865
- Repository
- City of Burnaby Archives
- Date
- 1925
- Collection/Fonds
- Burnaby Historical Society fonds
- Description Level
- Item
- Physical Description
- 1 photograph : b&w ; 8.7 x 12.7 cm print
- Scope and Content
- Photograph of the playroom of the Grant family home at 2772 Sussex Avenue (old street numbering). In the room is a sign for the Imperial Order Daughters of the Empire (I.O.D.E.) with which Mrs. Grant was involved. Alice and George A. Grant moved here with their family in 1925.
- Repository
- City of Burnaby Archives
- Date
- 1925
- Collection/Fonds
- Burnaby Historical Society fonds
- Subseries
- Burnaby Centennial Anthology subseries
- Physical Description
- 1 photograph : b&w ; 8.7 x 12.7 cm print
- Description Level
- Item
- Record No.
- 315-323
- Access Restriction
- No restrictions
- Reproduction Restriction
- No known restrictions
- Accession Number
- BHS1994-04
- Scope and Content
- Photograph of the playroom of the Grant family home at 2772 Sussex Avenue (old street numbering). In the room is a sign for the Imperial Order Daughters of the Empire (I.O.D.E.) with which Mrs. Grant was involved. Alice and George A. Grant moved here with their family in 1925.
- Media Type
- Photograph
- Notes
- Title based on contents of photograph
- Geographic Access
- Sussex Avenue
- Kingsway
- Street Address
- 4700 Kingsway
- Historic Neighbourhood
- Central Park (Historic Neighbourhood)
- Planning Study Area
- Maywood Area
Images
Grieve family fonds
https://search.heritageburnaby.ca/link/archivedescription66379
- Repository
- City of Burnaby Archives
- Date
- 1908-1966
- Collection/Fonds
- Grieve family fonds
- Description Level
- Fonds
- Physical Description
- 14 cm. of textual records and 15 b&w prints.
- Scope and Content
- Fonds consists of publications, correspondence and photographs pertaining to the Grieve family of North Burnaby.
- Repository
- City of Burnaby Archives
- Date
- 1908-1966
- Collection/Fonds
- Grieve family fonds
- Physical Description
- 14 cm. of textual records and 15 b&w prints.
- Description Level
- Fonds
- Accession Number
- 2011-04
- Scope and Content
- Fonds consists of publications, correspondence and photographs pertaining to the Grieve family of North Burnaby.
- History
- William Ewart “Bill” Grieve was born at Qu’Appelle, Saskatchewan (then the North-West Territories), on August 15, 1885. He was the eldest child of John and Flora Grieve. Bill attended school at Qu’Appelle until he was 12 years old and went to work at a furniture store. In October of 1902, at the age of 17, he moved to the Okanagan and worked on a Kettle Valley Railroad construction camp for four years. Bill enlisted at Kamloops in 1915 and served overseas as a member of the 72nd Seaforth Battalion. He was wounded at the Battle of Lens in August of 1917 and was invalided home in November of 1917. On April 14, 1920, William Ewart “Bill” Grieve married Christine. Bill’s ill health sent them to California for a year but by April of 1923, they had returned to Canada and bought a house at 3925 Triumph Street in North Burnaby. Bill worked as manager of the Used Car Department of Johnston Motors Ltd in Vancouver for the next twenty years. He retired in 1946 and opened his own used car business at 4507 East Hastings Street, Burnaby. Christine Grieve was a life-long member of the Women’s Missionary Society of the United Church of Canada. Christine and Bill had two sons, Kenneth Ewart “Ken” and William Ronald “Ronald.” Ken was born about 1922. By 1928, he was in grade three at Gilmore Avenue School and by 1948, he was at the University of British Columbia. Ken died prior to March of 2006. Ronald was born about 1929 and was 13 years old during World War II. Like his older brother before him, he attended the University of British Columbia. He later married and had children, one of whom was Catherine E. “Cathy” Grieve (later Linowski). Ronald died April 7, 1970, at the age of 41. Bill served as president of the North Burnaby Liberal Association for four years and was liberal candidate for the Burnaby Provincial riding at the General Election in 1937. He also served on the Burnaby School Board from 1943 to 1957 consecutively. Bill died April 1, 1969 at the age of 83.
- Media Type
- Textual Record
- Creator
- Grieve, William Ewart "Bill"
- Notes
- Title based on contents of fonds
- MSS155, photo catalogue 523
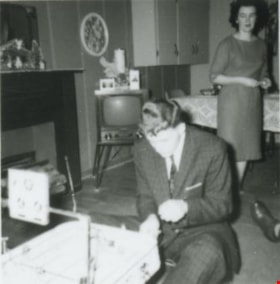
![Elworth dining room with wedding cake, [21 Sept. 1932] (date of original), copied [1974] thumbnail](/media/hpo/_Data/_BVM_Images/1974/197400900007.jpg?width=280)
![Entrance to Simpsons-Sears with furniture and shoppers, [1954] thumbnail](/media/hpo/_Data/_BVM_Images/2021/2021_0026_0110_001.jpg?width=280)
![Entrance to Simpsons-Sears with furniture display, [1954] thumbnail](/media/hpo/_Data/_BVM_Images/2021/2021_0026_0111_001.jpg?width=280)
![Friends come for coffee, [between 1937 and 1945] thumbnail](/media/hpo/_Data/_Archives_Images/_Unrestricted/316/337-005.jpg?width=280)

