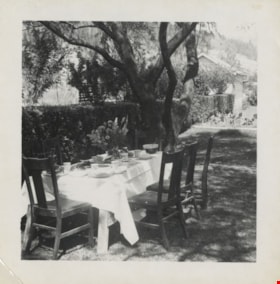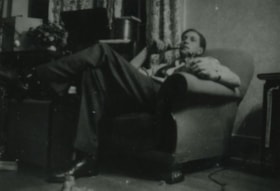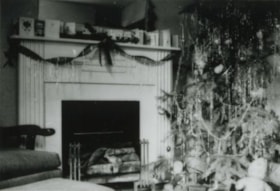Narrow Results By
Subject
- Advertising Medium - Signs and Signboards 2
- Animals - Dogs 1
- Buildings 3
- Buildings - Civic - Fire Halls 1
- Buildings - Civic - Museums 2
- Buildings - Commercial 4
- Buildings - Commercial - Bakeries 2
- Buildings - Commercial - Department Stores 3
- Buildings - Commercial - Hotels and Motels 2
- Buildings - Commercial - Offices 1
- Buildings - Commercial - Stores 4
- Buildings Components - Fireplaces 2
Creator
- Bartel, Mario 4
- Bellinger, Bernard 2
- Bittner, Franklin Edward 1
- Brown, Henry Collins, 1862-1961 1
- Burnaby Community Heritage Commission 1
- Carter, David 1
- Clarke & Stuart Company Limited 1
- Come-Packt Furniture Company 1
- Cooke, Rosemary 1
- Disney, John Harold "Jack" 2
- Eaton, Dr. Carl 1
- Florkow, Teresa 1
Couple in living room
https://search.heritageburnaby.ca/link/museumdescription354
- Repository
- Burnaby Village Museum
- Date
- [between 1930 and 1949]
- Collection/Fonds
- Burnaby Village Museum Photograph collection
- Description Level
- Item
- Physical Description
- 1 photograph : b&w ; 6.8 x 9.8 cm
- Scope and Content
- Photograph of an unidentified couple sitting and holding open a book together on a wicker chair in a living room decorated with chairs, tables, house plants and lamps. There is a fireplace behind the couple, with a clock, and vases on the mantle. On the wall, there hangs a painting of the virgin …
- Repository
- Burnaby Village Museum
- Collection/Fonds
- Burnaby Village Museum Photograph collection
- Description Level
- Item
- Physical Description
- 1 photograph : b&w ; 6.8 x 9.8 cm
- Scope and Content
- Photograph of an unidentified couple sitting and holding open a book together on a wicker chair in a living room decorated with chairs, tables, house plants and lamps. There is a fireplace behind the couple, with a clock, and vases on the mantle. On the wall, there hangs a painting of the virgin and child. The woman's clothing style date this photograph to mid 1900s, as she is wearing a skirt that goes down just above her knees.
- Subjects
- Furniture
- Accession Code
- HV983.42.94
- Access Restriction
- No restrictions
- Reproduction Restriction
- No known restrictions
- Date
- [between 1930 and 1949]
- Media Type
- Photograph
- Related Material
- For another photograph taken in the same house, see HV983.42.95
- Scan Resolution
- 600
- Scan Date
- 2023-09-26
- Notes
- Title based on contents of photograph
Images
Crafts at Oakalla
https://search.heritageburnaby.ca/link/archivedescription38138
- Repository
- City of Burnaby Archives
- Date
- [195-] (date of original), copied 1991
- Collection/Fonds
- Burnaby Historical Society fonds
- Description Level
- Item
- Physical Description
- 1 photograph : b&w ; 3.3 x 4.5 cm print on contact sheet 19.8 x 26.2 cm
- Scope and Content
- Photograph of an exhibit of crafts made at Oakalla Prison Farm on display in a room at Oakalla. The crafts include art work and furniture.
- Repository
- City of Burnaby Archives
- Date
- [195-] (date of original), copied 1991
- Collection/Fonds
- Burnaby Historical Society fonds
- Subseries
- Burnaby Image Bank subseries
- Physical Description
- 1 photograph : b&w ; 3.3 x 4.5 cm print on contact sheet 19.8 x 26.2 cm
- Description Level
- Item
- Record No.
- 370-725
- Access Restriction
- No restrictions
- Reproduction Restriction
- Reproduce for fair dealing purposes only
- Accession Number
- BHS1999-03
- Scope and Content
- Photograph of an exhibit of crafts made at Oakalla Prison Farm on display in a room at Oakalla. The crafts include art work and furniture.
- Subjects
- Crafts
- Names
- Oakalla Prison Farm
- Media Type
- Photograph
- Notes
- Title based on contents of photograph
- 1 b&w copy negative accompanying
- Negative has a pink cast
- Geographic Access
- Oakmount Crescent
- Street Address
- 5220 Oakmount Crescent
- Historic Neighbourhood
- Burnaby Lake (Historic Neighbourhood)
- Planning Study Area
- Oakalla Area
Images
Crafts at Oakalla
https://search.heritageburnaby.ca/link/archivedescription38139
- Repository
- City of Burnaby Archives
- Date
- [195-] (date of original), copied 1991
- Collection/Fonds
- Burnaby Historical Society fonds
- Description Level
- Item
- Physical Description
- 1 photograph : b&w ; 3.3 x 4.4 cm print on contact sheet 19.8 x 26.2 cm
- Scope and Content
- Photograph of an exhibit of crafts made at Oakalla Prison Farm on display in a room at Oakalla. The crafts include art work and furniture.
- Repository
- City of Burnaby Archives
- Date
- [195-] (date of original), copied 1991
- Collection/Fonds
- Burnaby Historical Society fonds
- Subseries
- Burnaby Image Bank subseries
- Physical Description
- 1 photograph : b&w ; 3.3 x 4.4 cm print on contact sheet 19.8 x 26.2 cm
- Description Level
- Item
- Record No.
- 370-726
- Access Restriction
- No restrictions
- Reproduction Restriction
- Reproduce for fair dealing purposes only
- Accession Number
- BHS1999-03
- Scope and Content
- Photograph of an exhibit of crafts made at Oakalla Prison Farm on display in a room at Oakalla. The crafts include art work and furniture.
- Subjects
- Crafts
- Names
- Oakalla Prison Farm
- Media Type
- Photograph
- Notes
- Title based on contents of photograph
- 1 b&w copy negative accompanying
- Negative has a pink cast
- Geographic Access
- Oakmount Crescent
- Street Address
- 5220 Oakmount Crescent
- Historic Neighbourhood
- Burnaby Lake (Historic Neighbourhood)
- Planning Study Area
- Oakalla Area
Images
D.C. Patterson
https://search.heritageburnaby.ca/link/archivedescription34994
- Repository
- City of Burnaby Archives
- Date
- [1912] (date of original), copied 1986
- Collection/Fonds
- Burnaby Historical Society fonds
- Description Level
- Item
- Physical Description
- 1 photograph : b&w ; 12.5 x 8.8 cm print
- Scope and Content
- Photograph of Dugald C. Patterson, Sr., resting in a sun porch. The Patterson family house was originally located at 7260 Edmonds Street (near Kingsway). It was relocated in 1955 to 7106 18th Avenue and is a city heritage site.
- Repository
- City of Burnaby Archives
- Date
- [1912] (date of original), copied 1986
- Collection/Fonds
- Burnaby Historical Society fonds
- Subseries
- Patterson family subseries
- Physical Description
- 1 photograph : b&w ; 12.5 x 8.8 cm print
- Description Level
- Item
- Record No.
- 171-015
- Access Restriction
- No restrictions
- Reproduction Restriction
- No known restrictions
- Accession Number
- BHS1986-20
- Scope and Content
- Photograph of Dugald C. Patterson, Sr., resting in a sun porch. The Patterson family house was originally located at 7260 Edmonds Street (near Kingsway). It was relocated in 1955 to 7106 18th Avenue and is a city heritage site.
- Subjects
- Furniture
- Names
- Patterson, Dugald C. Sr.
- Media Type
- Photograph
- Notes
- Title based on contents of photograph
- Geographic Access
- Edmonds Street
- 18th Avenue
- Street Address
- 7260 Edmonds Street
- 7106 18th Avenue
- Historic Neighbourhood
- Edmonds (Historic Neighbourhood)
- Planning Study Area
- Stride Avenue Area
Images
D.C. Patterson Sr. at the dinning room table
https://search.heritageburnaby.ca/link/archivedescription47201
- Repository
- City of Burnaby Archives
- Date
- [1912]
- Collection/Fonds
- Burnaby Historical Society fonds
- Description Level
- Item
- Physical Description
- 1 photograph : b&w ; 8 x 14 cm, mounted on board 13 x 19 cm
- Scope and Content
- Photograph of Dugald C. Patterson, Sr., reading at the dining room table of the Patterson family home. The photograph was taken from the parlour, and the pantry door and sewing room door (partly open) can be seen in the background. The portrait at the back right is of D.C. Patterson Sr.'s mother, a…
- Repository
- City of Burnaby Archives
- Date
- [1912]
- Collection/Fonds
- Burnaby Historical Society fonds
- Subseries
- Patterson family subseries
- Physical Description
- 1 photograph : b&w ; 8 x 14 cm, mounted on board 13 x 19 cm
- Description Level
- Item
- Record No.
- 213-013
- Access Restriction
- No restrictions
- Reproduction Restriction
- No known restrictions
- Accession Number
- BHS1988-13
- Scope and Content
- Photograph of Dugald C. Patterson, Sr., reading at the dining room table of the Patterson family home. The photograph was taken from the parlour, and the pantry door and sewing room door (partly open) can be seen in the background. The portrait at the back right is of D.C. Patterson Sr.'s mother, and the woman seated next to the window is his wife, Frances Mabel. The Patterson family house was originally located at 7260 Edmonds Street (near Kingsway). It was relocated in 1955 to 7106 18th Avenue and is a city heritage site.
- Subjects
- Furniture
- Media Type
- Photograph
- Notes
- Title based on contents of photograph
- Handwritten note in pencil on the back of the photograph reads: "dinning room, taken from parlour, showing pantry door & sewing room door, partly open. Uncle Duke at table, Aunt May at window. Grandma's photo on wall" (signature is illegible)
- Accession no. is incorrect / unknown
- Geographic Access
- Edmonds Street
- 18th Avenue
- Street Address
- 7260 Edmonds Street
- 7106 18th Avenue
- Historic Neighbourhood
- Edmonds (Historic Neighbourhood)
- Planning Study Area
- Stride Avenue Area
Images
Desk inside Middlegate Bakery
https://search.heritageburnaby.ca/link/museumdescription19134
- Repository
- Burnaby Village Museum
- Date
- Jul. 2003
- Collection/Fonds
- Cornelius and Lucy Hiemstra family fonds
- Description Level
- Item
- Physical Description
- 1 photograph : col. ; 10 x 15 cm
- Scope and Content
- Photograph of metal desk inside of the Middlegate Bakery. A white telephone, stationery materials and a calculator are on top of the desk. The desk was used by Cornelius and Lucy Hiemstra when they operated the bakery. The bakery is located in the Middlegate Shopping Centre at 7155 Kingsway, Burnab…
- Repository
- Burnaby Village Museum
- Collection/Fonds
- Cornelius and Lucy Hiemstra family fonds
- Description Level
- Item
- Physical Description
- 1 photograph : col. ; 10 x 15 cm
- Scope and Content
- Photograph of metal desk inside of the Middlegate Bakery. A white telephone, stationery materials and a calculator are on top of the desk. The desk was used by Cornelius and Lucy Hiemstra when they operated the bakery. The bakery is located in the Middlegate Shopping Centre at 7155 Kingsway, Burnaby.
- Names
- Middlegate Bakery
- Accession Code
- BV022.15.13
- Access Restriction
- No restrictions
- Reproduction Restriction
- No known restrictions
- Date
- Jul. 2003
- Media Type
- Photograph
- Notes
- Title based on contents of photograph
Images
dining chair
https://search.heritageburnaby.ca/link/museumartifact90002
- Repository
- Burnaby Village Museum
- Accession Code
- BV019.8.15
- Description
- dining chair; side chair; brown painted wood; chair back has four vertical spindles; two horizontal stretchers between front and side legs; one horizontal stretcher between back legs.
- Object History
- Object used in the dining room of the Love farmhouse. The layers of paint beneath the brown outer layer reveal past colours of the chair that are documented in BVM photographs of the interior of the Love farmhouse.
- Category
- 02. Furnishings
- Classification
- Furniture - - Seating Furniture
- Object Term
- Chair
- Subjects
- Furniture
- Geographic Access
- Cumberland Street
- Street Address
- 7651 Cumberland Street
- Historic Neighbourhood
- East Burnaby (Historic Neighbourhood)
- Planning Study Area
- Cariboo-Armstrong Area
Images
Div 1 Gilmore Avenue School
https://search.heritageburnaby.ca/link/museumdescription22
- Repository
- Burnaby Village Museum
- Date
- 17 Mar. 1920
- Collection/Fonds
- Burnaby Village Museum Photograph collection
- Description Level
- Item
- Physical Description
- 1 photograph : sepia ; 11.1 x 16.2 cm
- Scope and Content
- Photograph of the Division One class at Gilmore Avenue School (this information is written on a blackboard at the rear of the classroom). A male teacher is standing beside the blackboard and the class is seated at their desks (each desk is attached to the back of the chair in the front). There are …
- Repository
- Burnaby Village Museum
- Collection/Fonds
- Burnaby Village Museum Photograph collection
- Description Level
- Item
- Physical Description
- 1 photograph : sepia ; 11.1 x 16.2 cm
- Scope and Content
- Photograph of the Division One class at Gilmore Avenue School (this information is written on a blackboard at the rear of the classroom). A male teacher is standing beside the blackboard and the class is seated at their desks (each desk is attached to the back of the chair in the front). There are 21 girls and 14 boys. The boys are dressed in sweaters or rough sports jackets, baggy trousers, and open-necked shirts. Their hair is generally moppish, or parted. The girls are generally wearing sweaters and wide skirts, with several wearing necklaces. Most have long hair, pulled back and tied, or parted and hanging. Identified: (3rd row of desks, 5th from left) Mary Warren; (1st row of desks, 4th from left) Lena Horne (later Lena McManus). Mary Warren was the daughter of John H. Warren and Mary W. Warren (nee Slaven) who settled in Burnaby and built a house on Union Street in 1912. Mary Warren later became Mary Anthony when she married Bill Anthony. The teacher may be Stanley Griffiths. A blackboard on the left of the picture has math problems written on it. Above, a row of prints hang, among the ones identifiable are Shakespeare and the Fathers of Confederation. The room is lit by dangling electric bulbs. Inscribed on the negative, lower left of the print: "272." An annotation in pencil on the back of the photograph reads, "Mr. Tom Browning." In 1912 Gilmore Ave. School was only a tent as blasting and clearing was being carried out. Later that year, a four-room building was completed and pupils moved in. By 1914, another four rooms were added to meet increased enrolment. Four rooms were added again in 1922, and four rooms and an auditorium were added in 1929. The school was renovated in 1954 and 1955. A library was added in 1964 and six more rooms were built in 1967. The school was named after Hugh B. Gilmour, but an error by a municipal clerk in 1912 changed the spelling to Gilmore.
- Names
- Gilmore Avenue School
- Geographic Access
- Gilmore Avenue
- Street Address
- 50 Gilmore Avenue
- Accession Code
- HV971.23.3
- Access Restriction
- No restrictions
- Reproduction Restriction
- No known restrictions
- Date
- 17 Mar. 1920
- Media Type
- Photograph
- Historic Neighbourhood
- Vancouver Heights (Historic Neighbourhood)
- Planning Study Area
- Willingdon Heights Area
- Scan Resolution
- 600
- Scan Date
- 2023-03-21
- Notes
- Title based on contents of photograph
Images
Don McQueen fonds
https://search.heritageburnaby.ca/link/archivedescription88836
- Repository
- City of Burnaby Archives
- Date
- 1961-1964
- Collection/Fonds
- Don McQueen fonds
- Description Level
- Fonds
- Physical Description
- 99 photographs (35 large b&w prints; 36 medium b&w prints; 15 small b&w prints; 5 large b&w panoramas) + 0.5 cm. of textual records.
- Scope and Content
- Fonds consists of a scrapbook organized by Don McQueen containing photographs, newspaper articles, and clippings from the Fraser Valley Milk Producers Association (FVMPA) newsletter "Fraser Valley Milk Break". The scrapbook documents and chronologizes the planning, construction, and implementation …
- Repository
- City of Burnaby Archives
- Date
- 1961-1964
- Collection/Fonds
- Don McQueen fonds
- Physical Description
- 99 photographs (35 large b&w prints; 36 medium b&w prints; 15 small b&w prints; 5 large b&w panoramas) + 0.5 cm. of textual records.
- Description Level
- Fonds
- Access Restriction
- In Archives only
- Reproduction Restriction
- No reproduction permitted
- Accession Number
- 2015-10
- Scope and Content
- Fonds consists of a scrapbook organized by Don McQueen containing photographs, newspaper articles, and clippings from the Fraser Valley Milk Producers Association (FVMPA) newsletter "Fraser Valley Milk Break". The scrapbook documents and chronologizes the planning, construction, and implementation of the FVMPA Plant located on Lougheed Highway in Burnaby as well as providing some background history on this organization.
- History
- Don McQueen was born September 7, 1918, in Wilkie, Saskatchewan, and was the son of Thomas Kerningham McQueen (1873-1948) and Ethel (Badley) McQueen (1889-1981) and brother to Tom Alexander McQueen (1920-1999). In 1924, Don moved with his family from Wilkie, Saskatchewan, to North Vancouver, where they lived until 1930 when they moved to Burnaby. In 1942, Don moved back to North Vancouver, and in 1951, he settled in West Vancouver. As a child, Don attended Queen Mary Elementary School in North Vancouver, followed by attending Burnaby North High School and completing a degree in Engineering at the University of British Columbia in 1948. Don married Rosina Amelia Hewett in 1942 and together they had four children: Donald James (Winnie) McQueen; Rose Anne (Wayne) McQueen; Robin Elaine (Robert) McQueen; and Robert Douglas McQueen. Following the death of Don's first wife, Rosina, in 1966, Don was married three more times, beginning with Laverne Cyr, followed by Marian Schreiber and Gregoria Noble. He had seven grandchildren: Tanja, Mark, Todd, Karina, Morgan, Anthony, and Kosal. During World War II, Don worked at Boeing Air Craft, building planes, and after the war, from 1945 until 1948, he worked at the shipyards in North Vancouver. In 1948, he joined Dairyland, which was affiliated with the Fraser Valley Milk Producers' Association (FVMPA), working as the head of Engineering until his retirement in 1980. Building the FVMPA plant, which opened in 1964, was a highlight of his career, where he was employed as the lead Engineer in creating a state-of-the-art plant located at Lougheed Highway and Sperling Avenue in Burnaby. Don spent three years directing research investigations into modern dairies and ice cream plants throughout Canada and the USA. This plant served the FVMPA for many years to come, and his dedication resulted in giving hundreds of hours of overtime for which he was never paid. The FVPMA was organized by farmers to protect the quality and price of milk. It was granted its charter on June 18th, 1913, and the organization was represented by farmers of every district in the Fraser Valley with 22 locals. In 1919, the Association purchased manufacturing plants and a milk company, and in 1920, the firm acquired another milk company and condensery. In 1923, the FVPMA became the first Canadian dairy organization to establish a quality control laboratory and employ a bacteriologist, and in 1943, the Association established Dairyland dairies. The original headquarters for the FVMPA was located at 425 W. 8th Avenue in Vancouver and as a result of FVMPA's growing success and need for expansion, a modern plant was opened in Burnaby in 1964. The four-million-dollar plant was built on a 24-acre site located at Sperling and Lougheed Highway. This location also housed the association's head office, the Dairyland Fluid Milk Division plant and offices, the Arctic Ice Cream Division plant and offices and the Concentrated Milk Division (Pacific Evaporated and Powder) sales and offices. The facility included a processing plant, service block, garage, primary and secondary mechanical and electrical services, and air conditioned office space. The general contract to build the plant was awarded to John Laing and Son (Canada) Ltd. and was overseen by the FVMPA engineering department, headed by D.R. McQueen, P. Eng. Don belonged to the Association of Professional Engineers and Geoscientists of B.C. (APEGB) from 1948, was a founding member of the Hollyburn Country Club in West Vancouver, and between 1950 and the 1960s, was a director on the board for the West Vancouver YMCA. Don had many hobbies including Russian ballet, kinesiology, drawing, photography, sailing, canoeing, and teaching ballroom dancing and downhill skiing. He competed in fencing in the Empire Games in the 1950s and was slated to canoe for Canada in the 1940 Olympics but was prevented by the war. He was a carpenter and handyman, beginning with building his first sailboat at 12 years of age, and later enjoyed building and restoring furniture. Don passed away on October 22, 2017 at the age of 99.
- Media Type
- Textual Record
- Photograph
- Creator
- McQueen, Don
- Notes
- Title based on contents of fonds
- MSS193, photo catalogue 588
dresser
https://search.heritageburnaby.ca/link/museumartifact3362
- Repository
- Burnaby Village Museum
- Accession Code
- BV989.42.1
- Description
- Mahogany dresser C. 1920; donor plaque affixed to upper right hand drawer per curator; rectangular mirror with beveled edge is attached to curved brackets which extend up from back of dresser, can be tilted; two small drawers at top, two full-width ones below; all drawers have keyholes but plate is missing from upper right drawer
- Object History
- The mahogany dresser was donated by Gordon Love, son of John Leonard Love and also grandson of Jesse Love. The dresser was used in the Love farmhouse by Jesse's wife Martha Love. The dresser might have been part of John Leonard Love's inheritance when Jesse Love passes away. The handles on the dresser were replaced at some time with modern hardware. The hardware was replaced with more appropriate hardware for the 1920 time period. The dresser is located in the master bedroom of the Love farmhouse.
- Category
- 02. Furnishings
- Classification
- Furniture - - Storage & Display Furniture
- Object Term
- Dresser
- Subjects
- Furniture
- Geographic Access
- Cumberland Street
- Historic Neighbourhood
- East Burnaby (Historic Neighbourhood)
Images
Dressers covered with household items
https://search.heritageburnaby.ca/link/archivedescription70342
- Repository
- City of Burnaby Archives
- Date
- 1978
- Collection/Fonds
- Bill Jeffries fonds
- Description Level
- Item
- Physical Description
- 1 photograph : b&w negative ; 35 mm
- Scope and Content
- Photograph of an unidentified vendor standing next to a dresser covered with household items at the Lougheed Drive-in swap meet in the summer of 1978. A woman in sunglasses is sitting on an ottoman to the vendor's left. Other furniture surrounds the area.
- Repository
- City of Burnaby Archives
- Date
- 1978
- Collection/Fonds
- Bill Jeffries fonds
- Physical Description
- 1 photograph : b&w negative ; 35 mm
- Description Level
- Item
- Record No.
- 528-038
- Access Restriction
- No restrictions
- Reproduction Restriction
- No restrictions
- Accession Number
- 2011-01
- Scope and Content
- Photograph of an unidentified vendor standing next to a dresser covered with household items at the Lougheed Drive-in swap meet in the summer of 1978. A woman in sunglasses is sitting on an ottoman to the vendor's left. Other furniture surrounds the area.
- Media Type
- Photograph
- Photographer
- Jeffries, Bill
- Notes
- Title based on contents of item
- 1 b&w print (12.5 x 17.5 cm) accompanying
- Geographic Access
- Lougheed Highway
- Historic Neighbourhood
- Broadview (Historic Neighbourhood)
- Planning Study Area
- West Central Valley Area
Images
Dressers covered with household items
https://search.heritageburnaby.ca/link/archivedescription70343
- Repository
- City of Burnaby Archives
- Date
- 1978
- Collection/Fonds
- Bill Jeffries fonds
- Description Level
- Item
- Physical Description
- 1 photograph : b&w negative ; 35 mm
- Scope and Content
- Photograph of an unidentified vendor standing next to a dresser covered with household items at the Lougheed Drive-in swap meet in the summer of 1978. A woman in sunglasses is sitting on an ottoman to the vendor's left. Other furniture surrounds the area.
- Repository
- City of Burnaby Archives
- Date
- 1978
- Collection/Fonds
- Bill Jeffries fonds
- Physical Description
- 1 photograph : b&w negative ; 35 mm
- Description Level
- Item
- Record No.
- 528-039
- Access Restriction
- No restrictions
- Reproduction Restriction
- No restrictions
- Accession Number
- 2011-01
- Scope and Content
- Photograph of an unidentified vendor standing next to a dresser covered with household items at the Lougheed Drive-in swap meet in the summer of 1978. A woman in sunglasses is sitting on an ottoman to the vendor's left. Other furniture surrounds the area.
- Media Type
- Photograph
- Photographer
- Jeffries, Bill
- Notes
- Title based on contents of item
- Geographic Access
- Lougheed Highway
- Historic Neighbourhood
- Broadview (Historic Neighbourhood)
- Planning Study Area
- West Central Valley Area
Images
Dr. William & Ruth Baldwin House
https://search.heritageburnaby.ca/link/landmark534
- Repository
- Burnaby Heritage Planning
- Description
- The Dr. William & Ruth Baldwin House is a two-storey modern post-and-beam structure, located on the southern shore of Deer Lake in Burnaby's Deer Lake Park. The site is steeply sloped, and the main entrance of the house is at the top of the slope facing onto Deer Lake Drive.
- Associated Dates
- 1965
- Formal Recognition
- Community Heritage Register
- Repository
- Burnaby Heritage Planning
- Geographic Access
- Deer Lake Drive
- Associated Dates
- 1965
- Formal Recognition
- Community Heritage Register
- Enactment Type
- Council Resolution
- Enactment Date
- 26/05/2003
- Description
- The Dr. William & Ruth Baldwin House is a two-storey modern post-and-beam structure, located on the southern shore of Deer Lake in Burnaby's Deer Lake Park. The site is steeply sloped, and the main entrance of the house is at the top of the slope facing onto Deer Lake Drive.
- Heritage Value
- The Baldwin House is valued as a prime example of Burnaby’s post-Second World War modern heritage and progressive architectural style, as well as for its personal connections to internationally-acclaimed architect, Arthur Erickson. Inspired by the modern domestic idiom established earlier in the twentieth century by Frank Lloyd Wright and Richard Neutra, Erickson conceived his architecture as responding directly to the site. A cohesive expression of simple orthogonal lines and ultimate transparency, this structure reduces the idea of post-and-beam West Coast modernism to its most refined elements. A fine example of the evolving talent of Erickson’s earlier work, this house is a landmark modern house in Burnaby and is unique in terms of siting and context. Having just won the 1963 competition for the new Simon Fraser University in Burnaby with his partner, Geoff Massey, and having built fewer than half a dozen homes previously, Erickson’s reputation was growing and his skill as a designer of modern buildings was in great demand. The same year that Erickson/Massey Architects designed SFU, Dr. William Baldwin and his wife, Ruth, personal friends of Erickson, commissioned him to design this house. Erickson was already familiar with the site; as a child he had spent time at this spot when his family visited friends who lived on Deer Lake. Both the Baldwin House and the university were completed in 1965. SFU became internationally famous; the Baldwin House was also considered an architectural success and was recognized in publications of the time. Only a single storey of this two-storey house is visible from the road, as it is built into the hillside in response to its steep site and proximity to Deer Lake. Like many other Erickson designs, this structure was conceived as a pavilion. Constructed of glass and wood, its transparency facilitates visual access to the lake’s edge, acting as an invitation, rather than a barrier, to the landscape. The house blends into the natural surroundings and the site includes other man-made landscape features such as a reflecting pool. As a reaction to the often grey quality of light in the region, Erickson exploits flat planes of water as a source of borrowed light. The refined and purposeful design, transparency, openness of plan and adjacency to the lake combine to give the house a floating appearance at the water's edge. The concept of a floating house set within an accompanying garden was inspired, in part, by the palaces and house boats of Dal Lake in Kashmir and the famed nearby Mughal Gardens. Although Erickson never visited Dal Lake, he travelled extensively throughout India, and specifically mentions the Kashmir reference in relation to this house. There is a rich complexity of other allusions worked into the fabric of the house, unified by a feeling for the conjunction of light, water and land at this special location. Widely renowned as Canada’s most brilliant modern architect, Erickson’s reputation is important to the development and growth of modern architecture in Canada and North America.
- Defining Elements
- The elements of the Baldwin House that define its character are those materials and details which respond to the location of the building and determine the relation between landscape and building, combining to create a single cohesive site. These include its: - close proximity to water - orthogonal plan and massing, with flat tar-and-gravel roof - stepped down massing orienting the house towards the water - post-and-beam construction, with the width of the beams matched to the width of the posts - wood and glass used as primary building materials - transparency and light achieved by the abundant use of glass - large undivided sheets of single glazing - butt glazed glass corners - abundant and generous balconies, which blur the transition from interior to exterior - horizontal flush cedar siding - use of salvaged brick for chimneys - use of chains as downspouts - built-in rooftop barbeque - built in furniture and fittings dating to the time of construction, such as original hardware, benches, bathroom vanities and kitchen cabinets - landscaped site including reflecting pool, plantings and a dock protruding into the lake
- Locality
- Deer Lake Park
- Historic Neighbourhood
- Burnaby Lake (Historic Neighbourhood)
- Planning Study Area
- Morley-Buckingham Area
- Function
- Primary Current--Single Dwelling
- Primary Historic--Single Dwelling
- Community
- Burnaby
- Cadastral Identifier
- P.I.D. No. 011-946-032 and P.I.D. No. 011-946-067
- Boundaries
- The Baldwin House is comprised of two municipally-owned lots located at 6543 and 6545 Deer Lake Drive, Burnaby.
- Area
- 6,070.20
- Contributing Resource
- Building
- Landscape Feature
- Ownership
- Public (local)
- Other Collection
- Canadian Architectural Archives, University of Calgary, Collection: Original Plans No. ERI 4A/76.13
- Documentation
- Heritage Site Files: PC77000 20. City of Burnaby Planning and Building Department, 4949 Canada Way, Burnaby, B.C., V5G 1M2
- Street Address
- 6543 Deer Lake Drive
Images
Duplex fire
https://search.heritageburnaby.ca/link/archivedescription95746
- Repository
- City of Burnaby Archives
- Date
- [2000]
- Collection/Fonds
- Burnaby NewsLeader photograph collection
- Description Level
- File
- Physical Description
- 2 photographs (tiff) : col.
- Scope and Content
- File contains photographs of the aftermath of a fire at a duplex in the 6900 block of Curtis Street. In one photograph, neighbours speak to each other and the burned-out building is visible in the background. In the other, fire fighters wearing gas masks clear burned furniture from a room of the du…
- Repository
- City of Burnaby Archives
- Date
- [2000]
- Collection/Fonds
- Burnaby NewsLeader photograph collection
- Physical Description
- 2 photographs (tiff) : col.
- Description Level
- File
- Record No.
- 535-1604
- Access Restriction
- No restrictions
- Reproduction Restriction
- No restrictions
- Accession Number
- 2018-12
- Scope and Content
- File contains photographs of the aftermath of a fire at a duplex in the 6900 block of Curtis Street. In one photograph, neighbours speak to each other and the burned-out building is visible in the background. In the other, fire fighters wearing gas masks clear burned furniture from a room of the duplex by throwing it out the broken window.
- Subjects
- Occupations - Fire Fighters
- Media Type
- Photograph
- Photographer
- Bartel, Mario
- Notes
- Title based on caption
- Collected by editorial for use in a December 2000 issue of the Burnaby NewsLeader
- Caption from metadata for 535-1604-1: "Neighbors console a young resident of a duplex in the 6900 block of Curtis St., who was home when the residence was destroyed by fire Monday morning."
- Caption from metadata for 535-1604-2: "Burnaby firefighters clear debris from the living room of a duplex in the 6900 block of Curtis St., destroyed by fire Monday morning."
- Geographic Access
- Curtis Street
- Historic Neighbourhood
- Lochdale (Historic Neighbourhood)
- Planning Study Area
- Lochdale Area
Images
Earl Wild's property
https://search.heritageburnaby.ca/link/archivedescription80587
- Repository
- City of Burnaby Archives
- Collection/Fonds
- Murray family fonds
- Description Level
- Item
- Physical Description
- 1 photograph : b&w ; 7 x 7 cm
- Scope and Content
- Photograph of a table set outdoors on Earl Wild's property in Idaho, in the United States of America. The table is set for six people.
- Repository
- City of Burnaby Archives
- Collection/Fonds
- Murray family fonds
- Physical Description
- 1 photograph : b&w ; 7 x 7 cm
- Description Level
- Item
- Record No.
- 548-004
- Access Restriction
- No restrictions
- Reproduction Restriction
- No known restrictions
- Accession Number
- 2012-31
- Scope and Content
- Photograph of a table set outdoors on Earl Wild's property in Idaho, in the United States of America. The table is set for six people.
- Subjects
- Furniture
- Media Type
- Photograph
- Notes
- Title based on contents of photograph
- Note in blue ink on verso of photograph reads: "Wild / Earls USA"
Images
Early American stencils on walls and furniture
https://search.heritageburnaby.ca/link/museumlibrary1042
- Repository
- Burnaby Village Museum
- Author
- Waring, Janet, 1870-1941
- Publication Date
- 1968
- Call Number
- 745.7 WAR
- Repository
- Burnaby Village Museum
- Collection
- Reference Collection
- Material Type
- Book
- ISBN
- 0486219062
- Call Number
- 745.7 WAR
- Author
- Waring, Janet, 1870-1941
- Place of Publication
- New York
- Publisher
- Dover
- Publication Date
- 1968
- Physical Description
- x, 146 p. ; ill. (some col.) ; 28 cm.
- Library Subject (LOC)
- Stencil work
- Decoration and ornament--United States
- Decoration and ornament, Architectural
- Notes
- "Unabridged republication of the work originally published ... in 1937."
- Includes index.
Ed Brown family fonds
https://search.heritageburnaby.ca/link/archivedescription97218
- Repository
- City of Burnaby Archives
- Date
- 1912-1920
- Collection/Fonds
- Ed Brown Family fonds
- Description Level
- Fonds
- Physical Description
- 12 photographs: 7 b&w jpgs.; 4 sepia jpgs., 1 med. b&w print.
- Scope and Content
- Fonds consists of photographs that belonged to the Brown family. Photographs depict Ed Brown, his wife Jennie, and their children at their homes on Royal Oak Avenue and McKay Avenue; Brown's trucking company; and other Burnaby locations and events.
- Repository
- City of Burnaby Archives
- Date
- 1912-1920
- Collection/Fonds
- Ed Brown Family fonds
- Physical Description
- 12 photographs: 7 b&w jpgs.; 4 sepia jpgs., 1 med. b&w print.
- Description Level
- Fonds
- Access Restriction
- No restrictions
- Reproduction Restriction
- May be restricted by third party rights
- Accession Number
- 2008-03
- Scope and Content
- Fonds consists of photographs that belonged to the Brown family. Photographs depict Ed Brown, his wife Jennie, and their children at their homes on Royal Oak Avenue and McKay Avenue; Brown's trucking company; and other Burnaby locations and events.
- History
- The following is copied from an article written by Brown's grandson, Jim Ervin, for "Old Autos" in 2003, in an article entitled "Grandfather was a trucker...": The roots of my family run deep in Burnaby, especially on my mother’s side. It was her father, my grandfather, who started one of Burnaby’s first trucking businesses, E.S. Brown’s Transfer. I could find no record of when he actually began operations but I have pictures to show that he was using horses before he had trucks. One of my enclosed pictures dates from about 1910 since I know the birth dates of his two oldest daughters and they are in the picture as very small children. He met and married my grandmother, whose maiden name was Jennie Birtch, from Ontario, and I still have relatives back east from both branches of the family. They were married on Sept. 27, 1905. But where, I can’t say. They had their first child, Hazel, born April 2, 1908. Then came seven more daughters but no sons to help with the family business. The business was located at the family home at 3131 Royal Oak Ave. in South Burnaby. That was close to the top of one of the steepest hills in Burnaby and must have made for a real test of man and machine to drive it, especially in winter. The children loved it for sleigh riding but probably not father. My mother, Inez, was the second oldest daughter, born Oct. 9, 1909. She would have been born, along with her sister Hazel, in the big house shown in the picture and built by my grandfather. But this house was to later burn down. That’s when Edward Sadler Brown decided to move his family from the side of the hill to the top and much closer to the main road, Kingsway. Most of the area was forest at that time and one of Ed’s first jobs was to haul shingle bolts out of the forest, with a team of horses. Please don’t ask me what a shingle bolt is but my mother knew and used to have to grease the skids placed on the logging trails for the loaded sleds to be pulled out on. One time, as she told me, there was a huge forest fire and my grandfather barely escaped with his life and one last load. Later, when the area had been cleared, he helped to build the Oakalla Prison Farm, now replaced by town-houses on Royal Oak Ave. This job led to him becoming the first contractor to haul the license plates made by the prisoners. Some of these plates would be worn by Ed’s own trucks. The trucks, which he eventually acquired, included some pretty obscure makes such as Hufman, Garford, Stewart (which my mother often said was no good), Gotfredson and the more common names of Chevrolet and GMC. A Ford Model T would probably have been too light for the kind of hauling Ed was doing in the 1920s. I always thought that his main cargo was coal and coke, but I received quite a surprise with some recently discovered information. It started when I was removing boxes of general junk from the house to the garage to make more space. One of those boxes broke open and one item which came out wasn’t junk by any means. It was a copy of a business card for Brown’s Transfer, a company which hauled coal, coke, wood and did furniture moving as well. My mother often described my grandfather as a “go-getter” for business. I believe I see what she meant. Never was I so glad to have a cardboard box break open and to retrieve such an important item. My mother was a saver like you wouldn’t believe, a habit which the Great Depression drilled into her. In another box containing old receipts, I found a copy of one from Brown’s Transfer which offered even more insight into the company. The receipt isn’t dated but only the last number of the year required filling in on the form. And this dates it as issued sometime during the 1920s. The surprising thing is the amount of items sold by my grandfather. Not just coal, wood and coke anymore. Now he was into sand, gravel, cement, brick lime, tile and sewer pipe. Furniture moving seemed to be sort of a sideline, mentioned in smaller letters at the bottom. But notice some of the other items on the hand written receipt. There’s lumber, grass seed, paint, glass, a loan (spelled lone) on painting a house. I’m not sure that I understand that one or the payment on house or the one about the toilet. But it’s obvious that this was a man who knew how to make a buck in many ways. He was almost his own building supply store, it would seem. Also mentioned on the form is an office location at 4009 Kingsway. The building is no longer there but it did survive into my life time. Often, my mother would point out to me where the office once was on the north side of Kingsway, near McKay Ave. Still standing, though, ist he old family home at the former address (now changed) of 3131 Royal Oak Ave. That’s where my mother and all seven of her sisters were born. These were the “swampers” on dad’s trucks, a job hard enough for a man. Ed did hire men as well to work as drivers and even employed his own mechanic. But for the girls, it wasn’t really a paying kind of job. “Some times he would buy us an ice-cream cone,” my mother would say. In those days, parents wanted large families to help with all the work which needed doing. Payment in dollars and cents just wasn’t usually part of the deal. I never knew my grandmother, Jennie, who died in 1946 at age 61, an early age to go but likely reflective of a lifetime of hard work and too many children. However, I did know my grandfather who lived into his 70s.His company came to a rather sad end, as related by my mother, in the dirty 30s. Apparently a certain sister of my grandmother, great aunt to myself, reported to the local school board that grandfather was supplying them with an inferior grade of coal for the schools. Then the school board cancelled his contract and that put him into bankruptcy. Whether the story is true or not doesn’t seem to matter much any more since no one who could have known is still among the living. Ed Brown, the industrious, rugged individualist did make a small come-back in the early 1950s with his own plumbing business. The details of that enterprise, I don’t know. But I do remember his old International panel truck he used. People such as my grandfather made a great contribution to Burnaby.
- Media Type
- Textual Record
- Photograph
- Notes
- Title based on contents of fonds
- BHS298
Eddie Manning
https://search.heritageburnaby.ca/link/archivedescription38032
- Repository
- City of Burnaby Archives
- Date
- December 25, 1944 (date of original), copied 1991
- Collection/Fonds
- Burnaby Historical Society fonds
- Description Level
- Item
- Physical Description
- 1 photograph : b&w ; 3.0 x 4.4 cm print on contact sheet 20.6 x 26.3 cm
- Scope and Content
- Photograph of Eddie Manning, a British soldier, sitting in the living room of the Le Grove house at 2224 Antrim Avenue (later renumbered 6957 Antrim Avenue) on Christmas Day.
- Repository
- City of Burnaby Archives
- Date
- December 25, 1944 (date of original), copied 1991
- Collection/Fonds
- Burnaby Historical Society fonds
- Subseries
- Burnaby Image Bank subseries
- Physical Description
- 1 photograph : b&w ; 3.0 x 4.4 cm print on contact sheet 20.6 x 26.3 cm
- Description Level
- Item
- Record No.
- 370-619
- Access Restriction
- No restrictions
- Reproduction Restriction
- No known restrictions
- Accession Number
- BHS1999-03
- Scope and Content
- Photograph of Eddie Manning, a British soldier, sitting in the living room of the Le Grove house at 2224 Antrim Avenue (later renumbered 6957 Antrim Avenue) on Christmas Day.
- Names
- Manning, Eddie
- Media Type
- Photograph
- Notes
- Title based on contents of photograph
- 1 b&w copy negative accompanying
- Negative has a pink cast
- Geographic Access
- Antrim Avenue
- Street Address
- 6957 Antrim Avenue
- Historic Neighbourhood
- Central Park (Historic Neighbourhood)
- Planning Study Area
- Windsor Area
Images
Elaine A. Myers fonds
https://search.heritageburnaby.ca/link/archivedescription88370
- Repository
- City of Burnaby Archives
- Date
- 1948-1961 (date of originals)
- Collection/Fonds
- Elaine A. Myers fonds
- Description Level
- Fonds
- Physical Description
- 4 photographs (jpeg) : sepia ; 96 dpi
- Scope and Content
- Fonds consists of four digital copies of photographs; two are Elaine Myers' class portraits while attending Kingsway West and two are of Elaine's father, William Myers, next to the pulpit and the altar of St. Andrews Church.
- Repository
- City of Burnaby Archives
- Date
- 1948-1961 (date of originals)
- Collection/Fonds
- Elaine A. Myers fonds
- Physical Description
- 4 photographs (jpeg) : sepia ; 96 dpi
- Material Details
- Jpegs are copies created by the donor of sepia originals.
- Description Level
- Fonds
- Access Restriction
- No restrictions
- Reproduction Restriction
- May be restricted by third party rights
- Accession Number
- 2013-26
- Scope and Content
- Fonds consists of four digital copies of photographs; two are Elaine Myers' class portraits while attending Kingsway West and two are of Elaine's father, William Myers, next to the pulpit and the altar of St. Andrews Church.
- History
- Elaine Anne Myers was born in Bolton, Lancashire, England, in 1939 and immigrated to British Columbia with her family in 1947. She was the eldest daughter of William Sefton and Edna (nee Howarth) Myers and sister to Hermione Christine, born in 1943. Her father, William Sefton Myers was born in Bolton, Lancashire, England, in 1905 and was one of six children. He married Edna Howarth on July 29, 1933. Before immigrating to Canada, William worked as a purchasing agent at Walkers Tannery in Bolton and later became a cabinet maker in the 1930s, building and designing most of the family’s furniture. In September 1947, he and his family immigrated to Canada along with his younger brother, Hermann, and his wife and daughter. The family were granted landed immigrant status upon their arrival at Dorval airport in Montreal on September 25, 1947, and travelled to Vancouver by train, arriving in early October. They shared their first home on Imperial Street in Burnaby with William’s brother Hermann and family, but after several months were able to purchase their own new home on MacKay Avenue just below Victory in South Burnaby. William’s first job was working as a night janitor at the Woodwards Department store in Vancouver. He was later hired as a purchasing agent for the Seagrams Distillery in New Westminster, where he stayed until his retirement in 1970. Elaine’s mother, Edna (nee Howarth) Myers worked in the offices of Pacific Veneer Canadian Forest Products in New Westminster, retiring from there in 1967. The family moved again in the 1950s to a house on the corner of Sussex and Victory and Elaine and Christine attended a variety of Burnaby schools including; Kingsway West, Nelson Avenue and McPherson Park Junior High. The family were parishioners of All Saints Anglican Church in Burnaby where Elaine also attended Girl Guides. Elaine’s father fulfilled his dream of designing and building the family home when he purchased property on London Street in New Westminster. The family moved to New Westminster and lived in a small house on the property while William spent three years completing their new home. Elaine commuted to Burnaby by the Interurban train in order to complete her studies at McPherson Park Junior High before enrolling at Duke of Connaught and graduating from Lester Pearson in New Westminster in 1957. In 1961, William Myers built the sanctuary lectern, pulpit, and altar for St. Andrew’s Church on Smith Avenue in Burnaby his brother Hermann’s parish. By the mid-1960s, William and Edna Myers moved from their home in New Westminster to White Rock. Edna Myers died on April 23, 1969. William built the ambry for the church of St. Mark as a memorial. William remarried Ruth, a widow, in 1971, and they resided in White Rock until Ruth’s death in 1983. William died in White Rock March 26, 1991. Elaine Myers married Gordon Wilfred Atkinson in 1961; they had four children and lived in the Dunbar area of Vancouver before they separated ways in 1988. Elaine completed her Bachelor of Arts degree as a mature student at University of British Columbia in 1984 followed by the completion of her Master’s degree at University of Toronto in April 1996, and PhD (Doctorate of Philosophy) in 2007. She has lived abroad in Jerusalem and the United Kingdom, working on a variety of research projects. Elaine Anne Myers passed away on February 19, 2015.
- Media Type
- Photograph
- Creator
- Myers, Elaine A.
- Notes
- Title based on contents of fonds
- Photo catalogue 580
Ellis family home at Christmas
https://search.heritageburnaby.ca/link/archivedescription37717
- Repository
- City of Burnaby Archives
- Date
- 1945 (date of original), copied 1991
- Collection/Fonds
- Burnaby Historical Society fonds
- Description Level
- Item
- Physical Description
- 1 photograph : b&w ; 2.8 x 4.1 cm print on contact sheet 20.6 x 26.1 cm
- Scope and Content
- Photograph of Christmas decorations at 2924 Silver Avenue (later renumbered 6113 Silver Avenue), the home of Jim and Annie Ellis. A fireplace and a Christmas tree with toys under it are shown.
- Repository
- City of Burnaby Archives
- Date
- 1945 (date of original), copied 1991
- Collection/Fonds
- Burnaby Historical Society fonds
- Subseries
- Burnaby Image Bank subseries
- Physical Description
- 1 photograph : b&w ; 2.8 x 4.1 cm print on contact sheet 20.6 x 26.1 cm
- Description Level
- Item
- Record No.
- 370-305
- Access Restriction
- No restrictions
- Reproduction Restriction
- No known restrictions
- Accession Number
- BHS1999-03
- Scope and Content
- Photograph of Christmas decorations at 2924 Silver Avenue (later renumbered 6113 Silver Avenue), the home of Jim and Annie Ellis. A fireplace and a Christmas tree with toys under it are shown.
- Subjects
- Holidays - Christmas
- Furniture
- Toys
- Media Type
- Photograph
- Notes
- Title based on contents of photograph
- 1 b&w copy negative accompanying
- Negative has a pink cast
- Geographic Access
- Silver Avenue
- Street Address
- 6113 Silver Avenue
- Historic Neighbourhood
- Central Park (Historic Neighbourhood)
- Planning Study Area
- Maywood Area
![Couple in living room, [between 1930 and 1949] thumbnail](/media/hpo/_Data/_BVM_Images/1983/1983_0042_0094_001.jpg?width=280)
![Crafts at Oakalla, [195-] (date of original), copied 1991 thumbnail](/media/hpo/_Data/_Archives_Images/_Unrestricted/370/370-725.jpg?width=280)
![Crafts at Oakalla, [195-] (date of original), copied 1991 thumbnail](/media/hpo/_Data/_Archives_Images/_Unrestricted/370/370-726.jpg?width=280)
![D.C. Patterson, [1912] (date of original), copied 1986 thumbnail](/media/hpo/_Data/_Archives_Images/_Unrestricted/126/171-015.jpg?width=280)
![D.C. Patterson Sr. at the dinning room table, [1912] thumbnail](/media/Hpo/_Data/_Archives_Images/_Unrestricted/205/213-013.jpg?width=280)
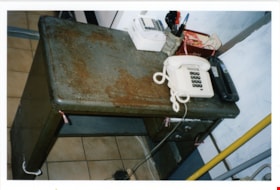
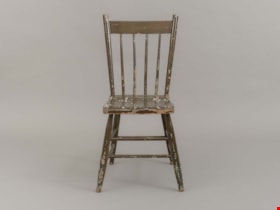
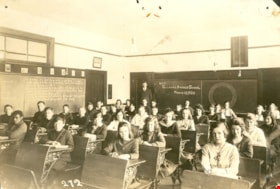
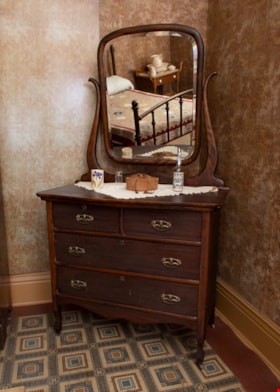
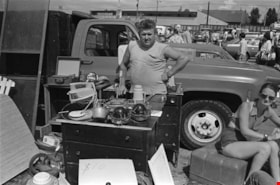
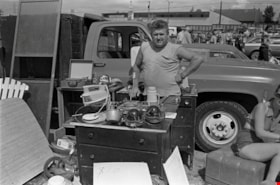






![Duplex fire, [2000] thumbnail](/media/hpo/_Data/_Archives_Images/_Unrestricted/535/535-1604-2.jpg?width=280)
