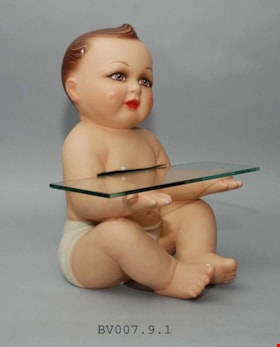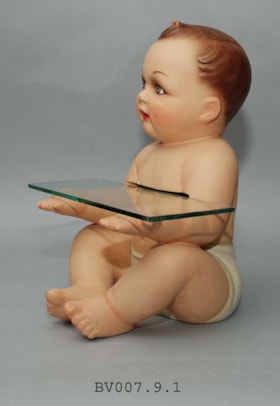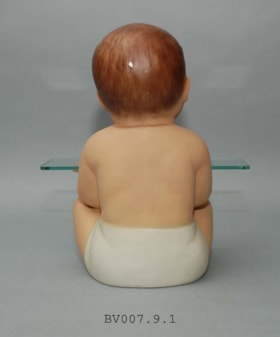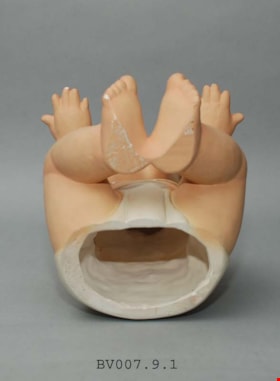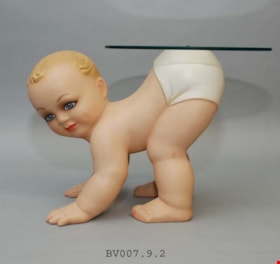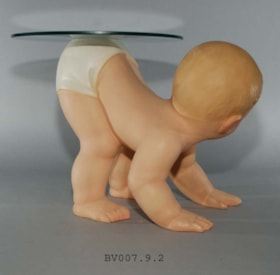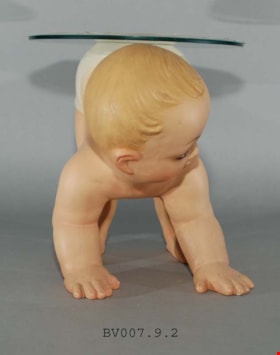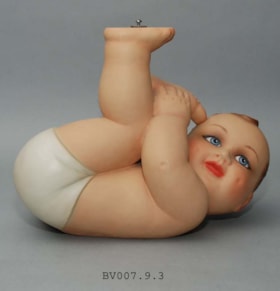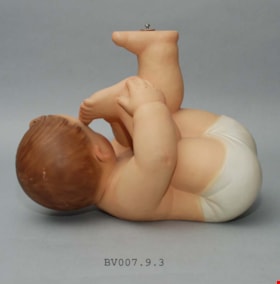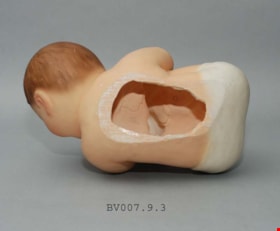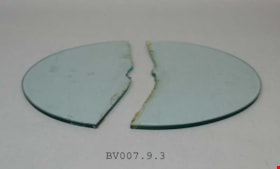Narrow Results By
Subject
- Buildings 3
- Buildings - Civic - Museums 2
- Buildings - Commercial 2
- Buildings - Commercial - Bakeries 2
- Buildings - Commercial - Department Stores 3
- Buildings - Commercial - Hotels and Motels 2
- Buildings Components - Fireplaces 2
- Buildings - Heritage 5
- Buildings - Religious 1
- Buildings - Residential - Houses 1
- Buildings - Schools 1
- Ceremonies - Weddings 1
Creator
- Bittner, Franklin Edward 1
- Brown, Henry Collins, 1862-1961 1
- Burnaby Community Heritage Commission 1
- Carter, David 1
- Clarke & Stuart Company Limited 1
- Come-Packt Furniture Company 1
- Cooke, Rosemary 1
- Florkow, Teresa 1
- Gould studio 1
- Grand Rapids Hand Screw Company 1
- Green, George, 1872-1955 1
- Hawkshaw, Mabel Edith Honor McClean 1
Catalog of mission furniture, 1913 : sectional Come-Packt furniture
https://search.heritageburnaby.ca/link/museumlibrary1341
- Repository
- Burnaby Village Museum
- Author
- Come-Packt Furniture Company
- Publication Date
- c2004
- Call Number
- 749.09 MIS
- Repository
- Burnaby Village Museum
- Collection
- Reference Collection
- Material Type
- Book
- ISBN
- 1897030096
- Call Number
- 749.09 MIS
- Author
- Come-Packt Furniture Company
- Place of Publication
- Almonte, Ont.
- Publisher
- Algrove Pub.
- Publication Date
- c2004
- Series
- Classic reprint series
- Physical Description
- 64 p. : ill. ; 31 cm.
- Library Subject (LOC)
- Furniture, Mission
- Catalogs
- Notes
- Reprint. Originally published: Toledo : Come-Packt Furniture Company, 1913.
A dictionary of marks : ceramics, metalwork, furniture : the identification handbook for antique collectors
https://search.heritageburnaby.ca/link/museumlibrary1180
- Repository
- Burnaby Village Museum
- Edition
- Rev. American ed.
- Publication Date
- 1968
- Call Number
- 745.1 MAC
- Repository
- Burnaby Village Museum
- Collection
- Reference Collection
- Material Type
- Book
- ISBN
- 0801520894
- Call Number
- 745.1 MAC
- Edition
- Rev. American ed.
- Place of Publication
- New York
- Publisher
- Hawthorn Books
- Publication Date
- 1968
- Physical Description
- 317 p. : ill. ; 21 cm.
- Library Subject (LOC)
- Hallmarks
- Pottery--Marks
- Marks of origin
- Notes
- Includes bibliographical references (p. 309-310) and index.
The arts & crafts furniture work of L. & J.G. Stickley
https://search.heritageburnaby.ca/link/museumlibrary968
- Repository
- Burnaby Village Museum
- Author
- L. and J.G. Stickley Inc.
- Publication Date
- 1978
- Call Number
- 684.1 STI
- Repository
- Burnaby Village Museum
- Collection
- Reference Collection
- Material Type
- Book
- ISBN
- 0892570431
- 9780892570430
- Call Number
- 684.1 STI
- Author
- L. and J.G. Stickley Inc.
- Place of Publication
- Watkins Glen, N.Y.
- Publisher
- American Life Foundation
- Publication Date
- 1978
- Physical Description
- 55 p. : ill. ; 28 cm.
- Library Subject (LOC)
- Furniture
- Catalogs
- Arts and crafts movement
- Notes
- Photoreprint ed. of The work of L. & J.G. Stickley, Fayetteville, New York.
Catalogue of school furniture, maps, globes, stationery and kindergarten supplies 1931-1932
https://search.heritageburnaby.ca/link/museumlibrary3519
- Repository
- Burnaby Village Museum
- Collection
- Special Collection
- Material Type
- Book
- Accession Code
- BV985.5333.1
- Call Number
- 371.621 CLA
- Place of Publication
- Vancouver, B.C.
- Publisher
- The Clarke & Stuart Co. Ltd.
- Publication Date
- 1931
- Physical Description
- 144 p. : ill. (some col.) ; 28 cm.
- Library Subject (LOC)
- Schools--Furniture, Equipment, Etc.
Catalogue of school furniture maps globes stationery and kindergarten supplies : no. 18
https://search.heritageburnaby.ca/link/museumlibrary5487
- Repository
- Burnaby Village Museum
- Collection
- Special Collection
- Material Type
- Book
- Accession Code
- BV985.5334.1
- Call Number
- 371.2 CLA
- Place of Publication
- Vancouver
- Publisher
- Clarke & Stuart Co., LTD.
- Publication Date
- 1933
- Physical Description
- 184 p. : ill. : 27 cm.
- Inscription
- Red scribbles on inside of front cover.
- Library Subject (LOC)
- Schools--Equipment and supplies
- Kindergarten--Equipment and supplies
- Catalogs
Collector's illustrated price guide : oak furniture ; with current prices
https://search.heritageburnaby.ca/link/museumlibrary967
- Repository
- Burnaby Village Museum
- Author
- Schroeder, Bill
- Hill, Conover
- Publication Date
- c1977
- Call Number
- 684.1 SCH
- Repository
- Burnaby Village Museum
- Collection
- Reference Collection
- Material Type
- Book
- ISBN
- 089145036x
- 9780891450368
- Call Number
- 684.1 SCH
- Author
- Schroeder, Bill
- Hill, Conover
- Place of Publication
- Paducah, KY
- Publisher
- Collector Books
- Publication Date
- c1977
- Physical Description
- 64 p. : ill. ; 22 cm.
- Library Subject (LOC)
- Furniture--Collectors and collecting
- Furniture--Prices
- Notes
- "The material in [this book] is from Antique oak furniture by Conover Hill."
Early American stencils on walls and furniture
https://search.heritageburnaby.ca/link/museumlibrary1042
- Repository
- Burnaby Village Museum
- Author
- Waring, Janet, 1870-1941
- Publication Date
- 1968
- Call Number
- 745.7 WAR
- Repository
- Burnaby Village Museum
- Collection
- Reference Collection
- Material Type
- Book
- ISBN
- 0486219062
- Call Number
- 745.7 WAR
- Author
- Waring, Janet, 1870-1941
- Place of Publication
- New York
- Publisher
- Dover
- Publication Date
- 1968
- Physical Description
- x, 146 p. ; ill. (some col.) ; 28 cm.
- Library Subject (LOC)
- Stencil work
- Decoration and ornament--United States
- Decoration and ornament, Architectural
- Notes
- "Unabridged republication of the work originally published ... in 1937."
- Includes index.
Entrance to Simpsons-Sears with furniture and shoppers
https://search.heritageburnaby.ca/link/museumdescription17360
- Repository
- Burnaby Village Museum
- Date
- [1954]
- Collection/Fonds
- Simpsons-Sears Limited Burnaby fonds
- Description Level
- Item
- Physical Description
- 1 photograph : b&w ; 20.5 x 25.5 cm
- Scope and Content
- Photograph of a display of furniture and shoppers near the entrance to the Simpsons-Sears located at 3660 Kingsway (after 1959, 4750 Kingsway) in Burnaby. Stacked furniture is on display under the covered promenade with a crowd of shoppers lined up alongside. Parked automobiles are visible to the l…
- Repository
- Burnaby Village Museum
- Collection/Fonds
- Simpsons-Sears Limited Burnaby fonds
- Description Level
- Item
- Physical Description
- 1 photograph : b&w ; 20.5 x 25.5 cm
- Scope and Content
- Photograph of a display of furniture and shoppers near the entrance to the Simpsons-Sears located at 3660 Kingsway (after 1959, 4750 Kingsway) in Burnaby. Stacked furniture is on display under the covered promenade with a crowd of shoppers lined up alongside. Parked automobiles are visible to the left.
- Names
- Simpsons-Sears Limited
- Geographic Access
- Kingsway
- Street Address
- 4750 Kingsway
- Accession Code
- BV021.26.110
- Access Restriction
- No restrictions
- Reproduction Restriction
- May be restricted by third party rights
- Date
- [1954]
- Media Type
- Photograph
- Historic Neighbourhood
- Central Park (Historic Neighbourhood)
- Planning Study Area
- Maywood Area
- Notes
- Title based on contents of photograph
- Photograph was removed from original scrapbook with newspaper clippings, photographs and ephemera
Images
Entrance to Simpsons-Sears with furniture display
https://search.heritageburnaby.ca/link/museumdescription17361
- Repository
- Burnaby Village Museum
- Date
- [1954]
- Collection/Fonds
- Simpsons-Sears Limited Burnaby fonds
- Description Level
- Item
- Physical Description
- 1 photograph : b&w ; 20.5 x 25 cm
- Scope and Content
- Photograph of a display of furniture near the entrance to the Simpsons-Sears located at 3660 Kingsway (after 1959, 4750 Kingsway) in Burnaby. Shoppers are gathered under the promenade outside of the store entrance near a display of arm chairs and lighting fixutres.
- Repository
- Burnaby Village Museum
- Collection/Fonds
- Simpsons-Sears Limited Burnaby fonds
- Description Level
- Item
- Physical Description
- 1 photograph : b&w ; 20.5 x 25 cm
- Scope and Content
- Photograph of a display of furniture near the entrance to the Simpsons-Sears located at 3660 Kingsway (after 1959, 4750 Kingsway) in Burnaby. Shoppers are gathered under the promenade outside of the store entrance near a display of arm chairs and lighting fixutres.
- Names
- Simpsons-Sears Limited
- Geographic Access
- Kingsway
- Street Address
- 4750 Kingsway
- Accession Code
- BV021.26.111
- Access Restriction
- No restrictions
- Reproduction Restriction
- May be restricted by third party rights
- Date
- [1954]
- Media Type
- Photograph
- Historic Neighbourhood
- Central Park (Historic Neighbourhood)
- Planning Study Area
- Maywood Area
- Notes
- Title based on contents of photograph
- Photograph was removed from original scrapbook with newspaper clippings, photographs and ephemera
Images
Hints and practical information for cabinet-makers, upholsterers, and furniture men generally : together with a description of all kinds of finishing with full directions therefor, varnishes, polishes, stains for wood, dyes for wood, gilding and silvering, receipts for the factory, lacquers, metals, marbles, etc., pictures, engravings, etc., miscellaneous.
https://search.heritageburnaby.ca/link/museumlibrary4836
- Repository
- Burnaby Village Museum
- Author
- Phin, John, 1830-1913
- Publication Date
- 1899
- Call Number
- 684 PHI
- Repository
- Burnaby Village Museum
- Collection
- Special Collection
- Material Type
- Book
- Accession Code
- BV011.7.3
- Call Number
- 684 PHI
- Author
- Phin, John, 1830-1913
- Place of Publication
- New York
- Publisher
- Industrial Publication
- Publication Date
- 1899
- Physical Description
- 130 p., [16] p. ; 19 cm.
- Inscription
- "Geo. Love Esq From Mrs Brandrith Burnaby, B.C. March 22nd 1901", hand written on inside front page in black ink "H. MOREY & Co. Booksellers & Stationers. NEW WESTMINSTER, B.C.", printed on a green sticker inside the back cover
- Library Subject (LOC)
- Furniture finishing
- Cabinetwork
- Wood finishing
- Object History
- Book was the property of George Love and used by him
- Notes
- Attributed to John Phin
Home furniture making : for amateur wood workers, manual training schools and students
https://search.heritageburnaby.ca/link/museumlibrary1823
- Repository
- Burnaby Village Museum
- Author
- Raeth, G. A. (George Adolph)
- Publication Date
- c1910
- Call Number
- 749 RAE
- Repository
- Burnaby Village Museum
- Collection
- Special Collection
- Material Type
- Book
- Accession Code
- HV983.74.1
- Call Number
- 749 RAE
- Author
- Raeth, G. A. (George Adolph)
- Place of Publication
- Chicago
- Publisher
- Frederick J. Drake & Co.
- Publication Date
- c1910
- Physical Description
- 241 p. : ill. ; 18 cm.
- Inscription
- "D. Leuedale [underlined] Pioneer Mine B.C. [underlined] From England to Vancouver" [Handwritten in pencil on front flyleaf]
- Library Subject (LOC)
- Furniture making
- Furniture
- Notes
- Author's full name : Raeth, G. A. (George Adolph)
How-to-build-it : the home craftsman's manual for 1932, containing--complete plans and drawings for building iceboats, home furniture, radio and television sets, midget autos, gymnasium and playground equipment, models, boats, toys, etc.
https://search.heritageburnaby.ca/link/museumlibrary3820
- Repository
- Burnaby Village Museum
- Collection
- Special Collection
- Material Type
- Book
- Accession Code
- BV998.16.1
- Call Number
- 670 HOW
- Edition
- 1932 ed.
- Place of Publication
- Minneapolis, Minn.
- Publisher
- Fawcett Publications Inc.
- Publication Date
- c1932
- Physical Description
- 146 p. : ill.; 25 cm.
- Library Subject (LOC)
- Handicraft
- Plans
- Mechanical drawing
- Geometcial drawing
- Notes
- "Published by Modern Mechanics and Inventions, a monthly magazine of science and invention" -- Title page
Mission furniture : how to make it
https://search.heritageburnaby.ca/link/museumlibrary1351
- Repository
- Burnaby Village Museum
- Collection
- Reference Collection
- Material Type
- Book
- ISBN
- 0921335903
- 9780921335900
- Call Number
- 684.104 MIS
- Place of Publication
- Ottawa
- Publisher
- Algrove Pub.
- Publication Date
- c1999
- Physical Description
- 120 p. : ill. ; 21 cm.
- Library Subject (LOC)
- Furniture, Mission--Design and construction
- Furniture making
- Notes
- Reprint of 3 part set published: Chicago : Popular Mechanics, 1909-1912.
- Includes indexes.
- "Over 150 projects"--Cover.
The value guide to antique oak furniture
https://search.heritageburnaby.ca/link/museumlibrary966
- Repository
- Burnaby Village Museum
- Collection
- Reference Collection
- Material Type
- Book
- Call Number
- 684.1 HIL
- Author
- Hill, Conover
- Place of Publication
- Paducah, Ky.
- Publisher
- Collector Books
- Publication Date
- c1972
- Physical Description
- 122 p. : ill. ; 28 cm.
- Library Subject (LOC)
- Furniture--Collectors and collecting
- Furniture--Prices
- Notes
- Includes index.
Victorian furniture : styles and prices
https://search.heritageburnaby.ca/link/museumlibrary1064
- Repository
- Burnaby Village Museum
- Collection
- Reference Collection
- Material Type
- Book
- ISBN
- 0870691775
- 9780870691775
- Call Number
- 749.2 SWE
- Place of Publication
- Des Moines
- Publisher
- Wallace-Homestead Book Co.
- Publication Date
- c1976
- Physical Description
- 139 p. : ill. ; 26 cm.
- Library Subject (LOC)
- Furniture, Victorian
- Furniture--Prices
- Notes
- "1876 and 1977 prices."
Joseph & Jane Wintemute House
https://search.heritageburnaby.ca/link/landmark523
- Repository
- Burnaby Heritage Planning
- Description
- The Wintemute House is a large two-storey wood-frame Victorian era country farm house with Victorian Italianate detailing. Designed in a symmetrical Foursquare form, it features a low-pitched hipped roof with deep eaves. Later additions to the rear of the house, and the extensive wraparound veranda…
- Associated Dates
- 1891
- Formal Recognition
- Heritage Designation, Community Heritage Register
- Other Names
- Burnett House
- Street View URL
- Google Maps Street View
- Repository
- Burnaby Heritage Planning
- Other Names
- Burnett House
- Geographic Access
- Berkley Street
- Associated Dates
- 1891
- Formal Recognition
- Heritage Designation, Community Heritage Register
- Enactment Type
- Bylaw No. 6889
- Enactment Date
- 07/03/1977
- Description
- The Wintemute House is a large two-storey wood-frame Victorian era country farm house with Victorian Italianate detailing. Designed in a symmetrical Foursquare form, it features a low-pitched hipped roof with deep eaves. Later additions to the rear of the house, and the extensive wraparound verandah and porte-cochere, were Edwardian era additions. It is located on its original site, in the modern subdivision of Buckingham Heights in southeast Burnaby. The Burnett House is one of the oldest surviving houses in Burnaby.
- Heritage Value
- Built circa 1891, the Joseph and Jane Wintemute House is valued as a representation of the early history of Burnaby and its agricultural origins. Built prior to the civic incorporation of Burnaby in 1892, the house was situated to face Douglas Road (now Canada Way), one of the first roads built to connect the rural farmlands of Burnaby to New Westminster. The original large property has been extensively subdivided and the house is now isolated in a modern subdivision. Designated in 1977, the Wintemute House is also significant as Burnaby's first protected municipal heritage site. The house is valued for its association with Joseph S. Wintemute (1832-1911) and Jane Wintemute (1832-1910), who came to British Columbia from Port Stanley, Ontario in 1865, traveling via the Isthmus of Panama. Joseph Wintemute, a skilled carpenter and contractor by trade, operated the Wintemute Furniture Factory in New Westminster, the first furniture plant established on the mainland of British Columbia. In 1891, he acquired this property, where he set up a cord wood sawmill to supply his factory. Wintemute was likely responsible for the design and construction of this commodious structure, as it was built in an Eastern Canadian style he would have been familiar with. After the lands were cleared of timber, the Wintemutes developed the property into a typical small-scale 'market garden,’ involved in the production of vegetables and fruits, such as strawberries, for sale at the New Westminster City Market. The Wintemute House is additionally significant for its association with the speculative land boom that occurred prior to the First World War, and ongoing suburban subdivision. Charles Gordon, a real estate agent, acquired the Wintemute farm and subdivided the acreage, which he marketed through the People’s Trust Company as 'Montrelynview' and offered this house as a draw prize to lot purchasers. With the collapse of the land boom, the house remained in Gordon’s possession until 1929 when it was purchased by his brother-in-law, Geoffrey Burnett, a local surveyor responsible for many of the original land surveys of Burnaby. David Burnett, Geoffrey's son, requested designation of the house when the family decided to subdivide the remaining 1.4 hectares of property in 1977. Furthermore, the Wintemute House is valued as an excellent example of a Victorian era country farm house, based loosely on the traditional farmhouses seen commonly in nineteenth century Ontario. Designed in a vernacular version of the Victorian Italianate style, the house displays restrained detailing, including several original multi-paned windows notable for their vertical proportions. The house retains many original exterior features, and the original interior layout, although modernized during the Edwardian era, is substantially intact, including finely crafted maple and cedar interior millwork that was produced by the Wintemute Furniture Factory. From 1904 to 1910, Charles Gordon, the second owner, made a number of alterations to the house including the addition of the wrap-around verandah, a porte-cochere and a 7.6 metre by 9 metre billiard room in the Arts and Crafts style, beamed and panelled in Douglas Fir. These later additions and alterations have value in demonstrating the evolution of the house and property and changing tastes at the turn of the nineteenth century.
- Defining Elements
- Key elements that define the heritage character of the Wintemute House include its: - picturesque original setting with views to the North Shore - residential form, scale and massing as expressed by its symmetrical cubic form and two-storey height, with later additions to the rear - Victorian Italianate architectural features such as the vertically-proportioned original windows with vestigial window hoods, low-pitched hipped roof and Classical Revival details such as the corner boards articulated as pilasters - hipped roof with deep boxed eaves - horizontal lapped narrow wooden siding - second storey balcony over front entry - wide wraparound columned verandah with porte-cochere, with square trimmed columns - irregular fenestration: original Victorian era double-hung 6-over-6 wood-sash windows with vertical proportions and segmental arched tops; Edwardian era double-hung 1-over-1 wooden-sash windows; and Edwardian era wooden-sash casement window assemblies with leaded transoms - central front entry with sidelights and transom - multi-paned French doors opening out to verandah - interior features such as its 3.7 metre ceiling height on the main and second floors; the coal grate fireplace with elaborate woodwork and glazed tile surround in the front parlour; five other fireplaces throughout the house; maple and cedar interior millwork; and the Douglas Fir panelled and beamed billiard room with hidden doors, seven-panelled doors, original light fixtures and mouldings - internal red brick chimneys with corbelled caps
- Historic Neighbourhood
- Burnaby Lake (Historic Neighbourhood)
- Planning Study Area
- Morley-Buckingham Area
- Function
- Primary Historic--Single Dwelling
- Primary Current--Single Dwelling
- Community
- Burnaby
- Cadastral Identifier
- 003-297-152
- Boundaries
- The Wintemute House is comprised of a single residential lot located at 7640 Berkley Street, Burnaby.
- Area
- 1566.73
- Contributing Resource
- Building
- Ownership
- Private
- Names
- Wintemute, Joseph
- Street Address
- 7640 Berkley Street
- Street View URL
- Google Maps Street View
Images
Dr. William & Ruth Baldwin House
https://search.heritageburnaby.ca/link/landmark534
- Repository
- Burnaby Heritage Planning
- Description
- The Dr. William & Ruth Baldwin House is a two-storey modern post-and-beam structure, located on the southern shore of Deer Lake in Burnaby's Deer Lake Park. The site is steeply sloped, and the main entrance of the house is at the top of the slope facing onto Deer Lake Drive.
- Associated Dates
- 1965
- Formal Recognition
- Community Heritage Register
- Repository
- Burnaby Heritage Planning
- Geographic Access
- Deer Lake Drive
- Associated Dates
- 1965
- Formal Recognition
- Community Heritage Register
- Enactment Type
- Council Resolution
- Enactment Date
- 26/05/2003
- Description
- The Dr. William & Ruth Baldwin House is a two-storey modern post-and-beam structure, located on the southern shore of Deer Lake in Burnaby's Deer Lake Park. The site is steeply sloped, and the main entrance of the house is at the top of the slope facing onto Deer Lake Drive.
- Heritage Value
- The Baldwin House is valued as a prime example of Burnaby’s post-Second World War modern heritage and progressive architectural style, as well as for its personal connections to internationally-acclaimed architect, Arthur Erickson. Inspired by the modern domestic idiom established earlier in the twentieth century by Frank Lloyd Wright and Richard Neutra, Erickson conceived his architecture as responding directly to the site. A cohesive expression of simple orthogonal lines and ultimate transparency, this structure reduces the idea of post-and-beam West Coast modernism to its most refined elements. A fine example of the evolving talent of Erickson’s earlier work, this house is a landmark modern house in Burnaby and is unique in terms of siting and context. Having just won the 1963 competition for the new Simon Fraser University in Burnaby with his partner, Geoff Massey, and having built fewer than half a dozen homes previously, Erickson’s reputation was growing and his skill as a designer of modern buildings was in great demand. The same year that Erickson/Massey Architects designed SFU, Dr. William Baldwin and his wife, Ruth, personal friends of Erickson, commissioned him to design this house. Erickson was already familiar with the site; as a child he had spent time at this spot when his family visited friends who lived on Deer Lake. Both the Baldwin House and the university were completed in 1965. SFU became internationally famous; the Baldwin House was also considered an architectural success and was recognized in publications of the time. Only a single storey of this two-storey house is visible from the road, as it is built into the hillside in response to its steep site and proximity to Deer Lake. Like many other Erickson designs, this structure was conceived as a pavilion. Constructed of glass and wood, its transparency facilitates visual access to the lake’s edge, acting as an invitation, rather than a barrier, to the landscape. The house blends into the natural surroundings and the site includes other man-made landscape features such as a reflecting pool. As a reaction to the often grey quality of light in the region, Erickson exploits flat planes of water as a source of borrowed light. The refined and purposeful design, transparency, openness of plan and adjacency to the lake combine to give the house a floating appearance at the water's edge. The concept of a floating house set within an accompanying garden was inspired, in part, by the palaces and house boats of Dal Lake in Kashmir and the famed nearby Mughal Gardens. Although Erickson never visited Dal Lake, he travelled extensively throughout India, and specifically mentions the Kashmir reference in relation to this house. There is a rich complexity of other allusions worked into the fabric of the house, unified by a feeling for the conjunction of light, water and land at this special location. Widely renowned as Canada’s most brilliant modern architect, Erickson’s reputation is important to the development and growth of modern architecture in Canada and North America.
- Defining Elements
- The elements of the Baldwin House that define its character are those materials and details which respond to the location of the building and determine the relation between landscape and building, combining to create a single cohesive site. These include its: - close proximity to water - orthogonal plan and massing, with flat tar-and-gravel roof - stepped down massing orienting the house towards the water - post-and-beam construction, with the width of the beams matched to the width of the posts - wood and glass used as primary building materials - transparency and light achieved by the abundant use of glass - large undivided sheets of single glazing - butt glazed glass corners - abundant and generous balconies, which blur the transition from interior to exterior - horizontal flush cedar siding - use of salvaged brick for chimneys - use of chains as downspouts - built-in rooftop barbeque - built in furniture and fittings dating to the time of construction, such as original hardware, benches, bathroom vanities and kitchen cabinets - landscaped site including reflecting pool, plantings and a dock protruding into the lake
- Locality
- Deer Lake Park
- Historic Neighbourhood
- Burnaby Lake (Historic Neighbourhood)
- Planning Study Area
- Morley-Buckingham Area
- Function
- Primary Current--Single Dwelling
- Primary Historic--Single Dwelling
- Community
- Burnaby
- Cadastral Identifier
- P.I.D. No. 011-946-032 and P.I.D. No. 011-946-067
- Boundaries
- The Baldwin House is comprised of two municipally-owned lots located at 6543 and 6545 Deer Lake Drive, Burnaby.
- Area
- 6,070.20
- Contributing Resource
- Building
- Landscape Feature
- Ownership
- Public (local)
- Other Collection
- Canadian Architectural Archives, University of Calgary, Collection: Original Plans No. ERI 4A/76.13
- Documentation
- Heritage Site Files: PC77000 20. City of Burnaby Planning and Building Department, 4949 Canada Way, Burnaby, B.C., V5G 1M2
- Street Address
- 6543 Deer Lake Drive
Images
baby figure
https://search.heritageburnaby.ca/link/museumartifact79135
- Repository
- Burnaby Village Museum
- Accession Code
- BV007.9.1
- Description
- Molded plaster baby sitting up holding glass shelf. The baby is seated on the floor and there is a slot across its chest and its hands are turned palm upwards to hold the glass shelf (11 cm. X 34.5 cm). The body is open at the bottom and the chest slot. The figure has painted brown hair, brown eyes and is wearing a white diaper. There are chips on the right big toe, at the edge of the chest slot, edge of hair on the right side, back of the head and ends of the fingers. No makers mark inside.
- Object History
- Made for Helen's Children's Wear in early 1950's by Nettie Trainer, the mother of the store owner, Helen Arnold (nee Trainer). They were handmade. Nettie Trainer was a well known maker of custom figures for commercial displays. Helen's Children's Wear was located at 4142 Hastings Street. Owner Helen Arnold opened the store on East Hastings Street in 1948. She moved to the 4142 Hastings Street location in 1955, and added a landmark neon sign to the building in 1956. The sign featured a girl on a swing, and served as an important landmark in the neighbourhood. The store closed in 2007.
- Measurements
- Overall measurements Lth 25.5 cm. Wth 25.5 cm. Ht 38 cm.
- Subjects
- Furniture
- Furniture - Tables
- Names
- Helen's Childrens Wear
Images
baby figure
https://search.heritageburnaby.ca/link/museumartifact79136
- Repository
- Burnaby Village Museum
- Accession Code
- BV007.9.2
- Description
- Molded plaster baby standing on all fours with a round glass shelf (30.5 cm diameter.) attached to the baby's backside. There are no openings. The figure has painted blonde hair, blue eyes and is wearing a white diaper. The finish is cracked in the top of the hair and the glass is cracked around the screw hole. There are no makers marks visible.
- Object History
- Made for Helen's Children's Wear in early 1950's by Nettie Trainer, the mother of the store owner, Helen Arnold (nee Trainer). They were handmade. Nettie Trainer was a well known maker of custom figures for commercial displays. Helen's Children's Wear was located at 4142 Hastings Street. Owner Helen Arnold opened the store on East Hastings Street in 1948. She moved to the 4142 Hastings Street location in 1955, and added a landmark neon sign to the building in 1956. The sign featured a girl on a swing, and served as an important landmark in the neighbourhood. The store closed in 2007.
- Measurements
- height: 30 cm width: 45 cm depth: 31 cm
- Subjects
- Furniture
- Furniture - Tables
- Names
- Helen's Childrens Wear
Images
baby figure
https://search.heritageburnaby.ca/link/museumartifact79137
- Repository
- Burnaby Village Museum
- Accession Code
- BV007.9.3
- Description
- Molded plaster baby laying on its back with a round glass shelf (30.5 cm diameter.) secured to one raised foot. The glass shelf is broken in two pieces.The body of the figure is hollow and open at the back. The figure has painted brown hair, blue eyes and is wearing a white diaper. Inside the baby there are makers mark "NETTIE'S MFG. / VAN BC / CANADA" stamped in ink on inside of body. "FO 2" written in pencil on inside of body.
- Object History
- Made for Helen's Children's Wear in early 1950's by Nettie Trainer, the mother of the store owner, Helen Arnold (nee Trainer). They were handmade. Nettie Trainer was a well known maker of custom figures for commercial displays. Helen's Children's Wear was located at 4142 Hastings Street. Owner Helen Arnold opened the store on East Hastings Street in 1948. She moved to the 4142 Hastings Street location in 1955, and added a landmark neon sign to the building in 1956. The sign featured a girl on a swing, and served as an important landmark in the neighbourhood. The store closed in 2007.
- Measurements
- Overall measurements Lth 35 cm. Wth 23 cm. Ht 29.5 cm.
- Subjects
- Furniture
- Furniture - Tables
- Names
- Helen's Childrens Wear





![Entrance to Simpsons-Sears with furniture and shoppers, [1954] thumbnail](/media/hpo/_Data/_BVM_Images/2021/2021_0026_0110_001.jpg?width=280)
![Entrance to Simpsons-Sears with furniture display, [1954] thumbnail](/media/hpo/_Data/_BVM_Images/2021/2021_0026_0111_001.jpg?width=280)










