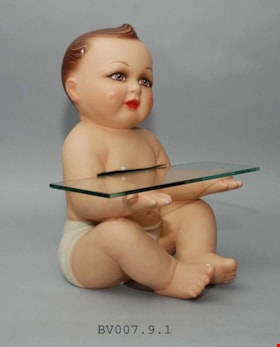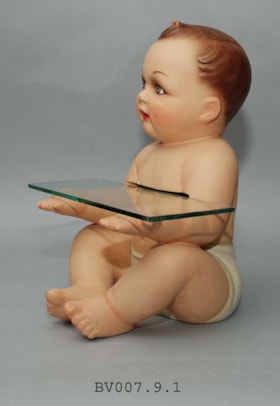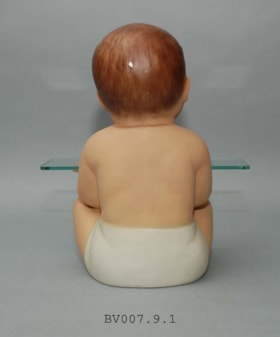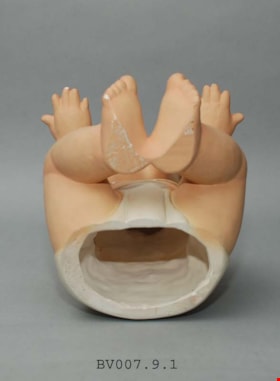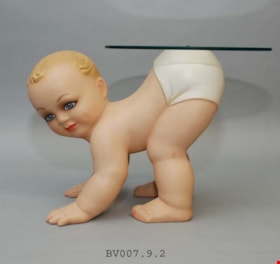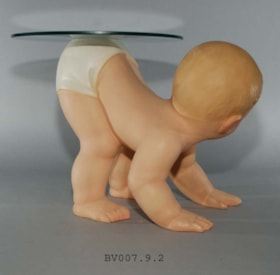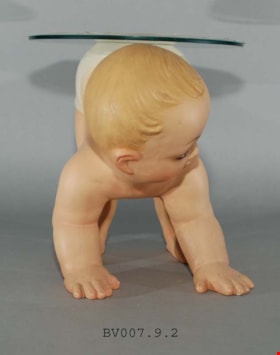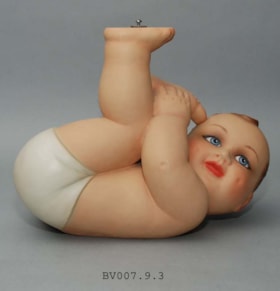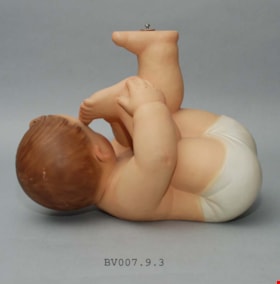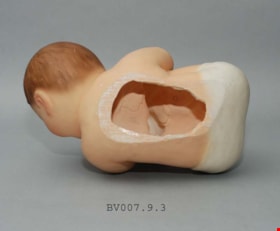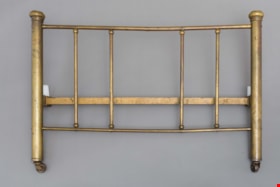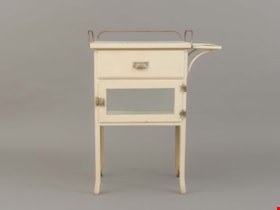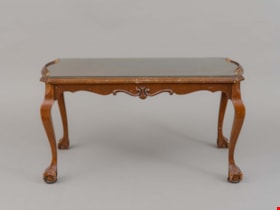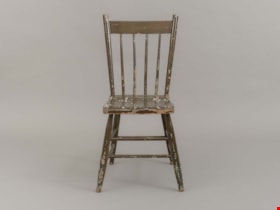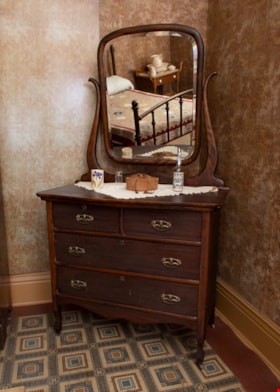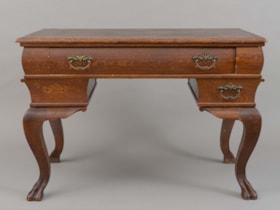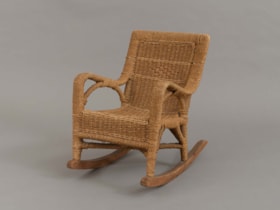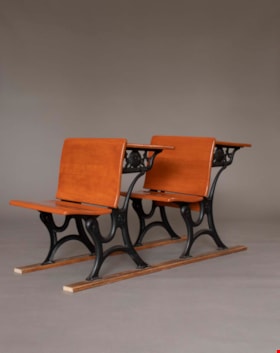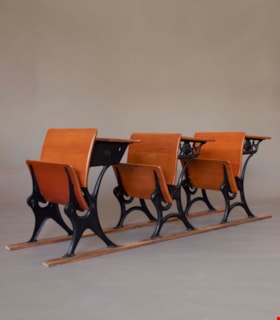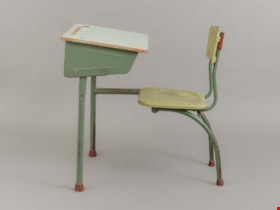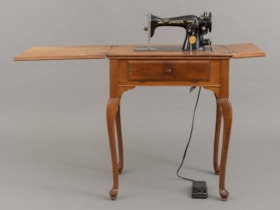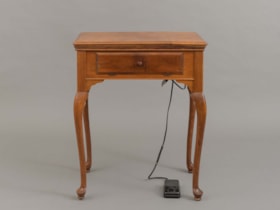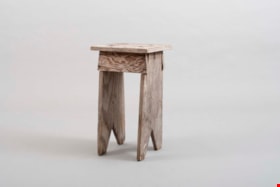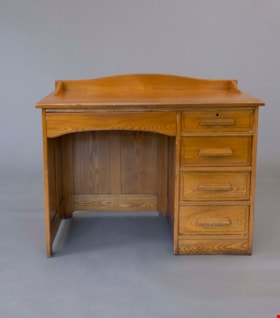Narrow Results By
Joseph & Jane Wintemute House
https://search.heritageburnaby.ca/link/landmark523
- Repository
- Burnaby Heritage Planning
- Description
- The Wintemute House is a large two-storey wood-frame Victorian era country farm house with Victorian Italianate detailing. Designed in a symmetrical Foursquare form, it features a low-pitched hipped roof with deep eaves. Later additions to the rear of the house, and the extensive wraparound veranda…
- Associated Dates
- 1891
- Formal Recognition
- Heritage Designation, Community Heritage Register
- Other Names
- Burnett House
- Street View URL
- Google Maps Street View
- Repository
- Burnaby Heritage Planning
- Other Names
- Burnett House
- Geographic Access
- Berkley Street
- Associated Dates
- 1891
- Formal Recognition
- Heritage Designation, Community Heritage Register
- Enactment Type
- Bylaw No. 6889
- Enactment Date
- 07/03/1977
- Description
- The Wintemute House is a large two-storey wood-frame Victorian era country farm house with Victorian Italianate detailing. Designed in a symmetrical Foursquare form, it features a low-pitched hipped roof with deep eaves. Later additions to the rear of the house, and the extensive wraparound verandah and porte-cochere, were Edwardian era additions. It is located on its original site, in the modern subdivision of Buckingham Heights in southeast Burnaby. The Burnett House is one of the oldest surviving houses in Burnaby.
- Heritage Value
- Built circa 1891, the Joseph and Jane Wintemute House is valued as a representation of the early history of Burnaby and its agricultural origins. Built prior to the civic incorporation of Burnaby in 1892, the house was situated to face Douglas Road (now Canada Way), one of the first roads built to connect the rural farmlands of Burnaby to New Westminster. The original large property has been extensively subdivided and the house is now isolated in a modern subdivision. Designated in 1977, the Wintemute House is also significant as Burnaby's first protected municipal heritage site. The house is valued for its association with Joseph S. Wintemute (1832-1911) and Jane Wintemute (1832-1910), who came to British Columbia from Port Stanley, Ontario in 1865, traveling via the Isthmus of Panama. Joseph Wintemute, a skilled carpenter and contractor by trade, operated the Wintemute Furniture Factory in New Westminster, the first furniture plant established on the mainland of British Columbia. In 1891, he acquired this property, where he set up a cord wood sawmill to supply his factory. Wintemute was likely responsible for the design and construction of this commodious structure, as it was built in an Eastern Canadian style he would have been familiar with. After the lands were cleared of timber, the Wintemutes developed the property into a typical small-scale 'market garden,’ involved in the production of vegetables and fruits, such as strawberries, for sale at the New Westminster City Market. The Wintemute House is additionally significant for its association with the speculative land boom that occurred prior to the First World War, and ongoing suburban subdivision. Charles Gordon, a real estate agent, acquired the Wintemute farm and subdivided the acreage, which he marketed through the People’s Trust Company as 'Montrelynview' and offered this house as a draw prize to lot purchasers. With the collapse of the land boom, the house remained in Gordon’s possession until 1929 when it was purchased by his brother-in-law, Geoffrey Burnett, a local surveyor responsible for many of the original land surveys of Burnaby. David Burnett, Geoffrey's son, requested designation of the house when the family decided to subdivide the remaining 1.4 hectares of property in 1977. Furthermore, the Wintemute House is valued as an excellent example of a Victorian era country farm house, based loosely on the traditional farmhouses seen commonly in nineteenth century Ontario. Designed in a vernacular version of the Victorian Italianate style, the house displays restrained detailing, including several original multi-paned windows notable for their vertical proportions. The house retains many original exterior features, and the original interior layout, although modernized during the Edwardian era, is substantially intact, including finely crafted maple and cedar interior millwork that was produced by the Wintemute Furniture Factory. From 1904 to 1910, Charles Gordon, the second owner, made a number of alterations to the house including the addition of the wrap-around verandah, a porte-cochere and a 7.6 metre by 9 metre billiard room in the Arts and Crafts style, beamed and panelled in Douglas Fir. These later additions and alterations have value in demonstrating the evolution of the house and property and changing tastes at the turn of the nineteenth century.
- Defining Elements
- Key elements that define the heritage character of the Wintemute House include its: - picturesque original setting with views to the North Shore - residential form, scale and massing as expressed by its symmetrical cubic form and two-storey height, with later additions to the rear - Victorian Italianate architectural features such as the vertically-proportioned original windows with vestigial window hoods, low-pitched hipped roof and Classical Revival details such as the corner boards articulated as pilasters - hipped roof with deep boxed eaves - horizontal lapped narrow wooden siding - second storey balcony over front entry - wide wraparound columned verandah with porte-cochere, with square trimmed columns - irregular fenestration: original Victorian era double-hung 6-over-6 wood-sash windows with vertical proportions and segmental arched tops; Edwardian era double-hung 1-over-1 wooden-sash windows; and Edwardian era wooden-sash casement window assemblies with leaded transoms - central front entry with sidelights and transom - multi-paned French doors opening out to verandah - interior features such as its 3.7 metre ceiling height on the main and second floors; the coal grate fireplace with elaborate woodwork and glazed tile surround in the front parlour; five other fireplaces throughout the house; maple and cedar interior millwork; and the Douglas Fir panelled and beamed billiard room with hidden doors, seven-panelled doors, original light fixtures and mouldings - internal red brick chimneys with corbelled caps
- Historic Neighbourhood
- Burnaby Lake (Historic Neighbourhood)
- Planning Study Area
- Morley-Buckingham Area
- Function
- Primary Historic--Single Dwelling
- Primary Current--Single Dwelling
- Community
- Burnaby
- Cadastral Identifier
- 003-297-152
- Boundaries
- The Wintemute House is comprised of a single residential lot located at 7640 Berkley Street, Burnaby.
- Area
- 1566.73
- Contributing Resource
- Building
- Ownership
- Private
- Names
- Wintemute, Joseph
- Street Address
- 7640 Berkley Street
- Street View URL
- Google Maps Street View
Images
Dr. William & Ruth Baldwin House
https://search.heritageburnaby.ca/link/landmark534
- Repository
- Burnaby Heritage Planning
- Description
- The Dr. William & Ruth Baldwin House is a two-storey modern post-and-beam structure, located on the southern shore of Deer Lake in Burnaby's Deer Lake Park. The site is steeply sloped, and the main entrance of the house is at the top of the slope facing onto Deer Lake Drive.
- Associated Dates
- 1965
- Formal Recognition
- Community Heritage Register
- Repository
- Burnaby Heritage Planning
- Geographic Access
- Deer Lake Drive
- Associated Dates
- 1965
- Formal Recognition
- Community Heritage Register
- Enactment Type
- Council Resolution
- Enactment Date
- 26/05/2003
- Description
- The Dr. William & Ruth Baldwin House is a two-storey modern post-and-beam structure, located on the southern shore of Deer Lake in Burnaby's Deer Lake Park. The site is steeply sloped, and the main entrance of the house is at the top of the slope facing onto Deer Lake Drive.
- Heritage Value
- The Baldwin House is valued as a prime example of Burnaby’s post-Second World War modern heritage and progressive architectural style, as well as for its personal connections to internationally-acclaimed architect, Arthur Erickson. Inspired by the modern domestic idiom established earlier in the twentieth century by Frank Lloyd Wright and Richard Neutra, Erickson conceived his architecture as responding directly to the site. A cohesive expression of simple orthogonal lines and ultimate transparency, this structure reduces the idea of post-and-beam West Coast modernism to its most refined elements. A fine example of the evolving talent of Erickson’s earlier work, this house is a landmark modern house in Burnaby and is unique in terms of siting and context. Having just won the 1963 competition for the new Simon Fraser University in Burnaby with his partner, Geoff Massey, and having built fewer than half a dozen homes previously, Erickson’s reputation was growing and his skill as a designer of modern buildings was in great demand. The same year that Erickson/Massey Architects designed SFU, Dr. William Baldwin and his wife, Ruth, personal friends of Erickson, commissioned him to design this house. Erickson was already familiar with the site; as a child he had spent time at this spot when his family visited friends who lived on Deer Lake. Both the Baldwin House and the university were completed in 1965. SFU became internationally famous; the Baldwin House was also considered an architectural success and was recognized in publications of the time. Only a single storey of this two-storey house is visible from the road, as it is built into the hillside in response to its steep site and proximity to Deer Lake. Like many other Erickson designs, this structure was conceived as a pavilion. Constructed of glass and wood, its transparency facilitates visual access to the lake’s edge, acting as an invitation, rather than a barrier, to the landscape. The house blends into the natural surroundings and the site includes other man-made landscape features such as a reflecting pool. As a reaction to the often grey quality of light in the region, Erickson exploits flat planes of water as a source of borrowed light. The refined and purposeful design, transparency, openness of plan and adjacency to the lake combine to give the house a floating appearance at the water's edge. The concept of a floating house set within an accompanying garden was inspired, in part, by the palaces and house boats of Dal Lake in Kashmir and the famed nearby Mughal Gardens. Although Erickson never visited Dal Lake, he travelled extensively throughout India, and specifically mentions the Kashmir reference in relation to this house. There is a rich complexity of other allusions worked into the fabric of the house, unified by a feeling for the conjunction of light, water and land at this special location. Widely renowned as Canada’s most brilliant modern architect, Erickson’s reputation is important to the development and growth of modern architecture in Canada and North America.
- Defining Elements
- The elements of the Baldwin House that define its character are those materials and details which respond to the location of the building and determine the relation between landscape and building, combining to create a single cohesive site. These include its: - close proximity to water - orthogonal plan and massing, with flat tar-and-gravel roof - stepped down massing orienting the house towards the water - post-and-beam construction, with the width of the beams matched to the width of the posts - wood and glass used as primary building materials - transparency and light achieved by the abundant use of glass - large undivided sheets of single glazing - butt glazed glass corners - abundant and generous balconies, which blur the transition from interior to exterior - horizontal flush cedar siding - use of salvaged brick for chimneys - use of chains as downspouts - built-in rooftop barbeque - built in furniture and fittings dating to the time of construction, such as original hardware, benches, bathroom vanities and kitchen cabinets - landscaped site including reflecting pool, plantings and a dock protruding into the lake
- Locality
- Deer Lake Park
- Historic Neighbourhood
- Burnaby Lake (Historic Neighbourhood)
- Planning Study Area
- Morley-Buckingham Area
- Function
- Primary Current--Single Dwelling
- Primary Historic--Single Dwelling
- Community
- Burnaby
- Cadastral Identifier
- P.I.D. No. 011-946-032 and P.I.D. No. 011-946-067
- Boundaries
- The Baldwin House is comprised of two municipally-owned lots located at 6543 and 6545 Deer Lake Drive, Burnaby.
- Area
- 6,070.20
- Contributing Resource
- Building
- Landscape Feature
- Ownership
- Public (local)
- Other Collection
- Canadian Architectural Archives, University of Calgary, Collection: Original Plans No. ERI 4A/76.13
- Documentation
- Heritage Site Files: PC77000 20. City of Burnaby Planning and Building Department, 4949 Canada Way, Burnaby, B.C., V5G 1M2
- Street Address
- 6543 Deer Lake Drive
Images
baby figure
https://search.heritageburnaby.ca/link/museumartifact79135
- Repository
- Burnaby Village Museum
- Accession Code
- BV007.9.1
- Description
- Molded plaster baby sitting up holding glass shelf. The baby is seated on the floor and there is a slot across its chest and its hands are turned palm upwards to hold the glass shelf (11 cm. X 34.5 cm). The body is open at the bottom and the chest slot. The figure has painted brown hair, brown eyes and is wearing a white diaper. There are chips on the right big toe, at the edge of the chest slot, edge of hair on the right side, back of the head and ends of the fingers. No makers mark inside.
- Object History
- Made for Helen's Children's Wear in early 1950's by Nettie Trainer, the mother of the store owner, Helen Arnold (nee Trainer). They were handmade. Nettie Trainer was a well known maker of custom figures for commercial displays. Helen's Children's Wear was located at 4142 Hastings Street. Owner Helen Arnold opened the store on East Hastings Street in 1948. She moved to the 4142 Hastings Street location in 1955, and added a landmark neon sign to the building in 1956. The sign featured a girl on a swing, and served as an important landmark in the neighbourhood. The store closed in 2007.
- Measurements
- Overall measurements Lth 25.5 cm. Wth 25.5 cm. Ht 38 cm.
- Subjects
- Furniture
- Furniture - Tables
- Names
- Helen's Childrens Wear
Images
baby figure
https://search.heritageburnaby.ca/link/museumartifact79136
- Repository
- Burnaby Village Museum
- Accession Code
- BV007.9.2
- Description
- Molded plaster baby standing on all fours with a round glass shelf (30.5 cm diameter.) attached to the baby's backside. There are no openings. The figure has painted blonde hair, blue eyes and is wearing a white diaper. The finish is cracked in the top of the hair and the glass is cracked around the screw hole. There are no makers marks visible.
- Object History
- Made for Helen's Children's Wear in early 1950's by Nettie Trainer, the mother of the store owner, Helen Arnold (nee Trainer). They were handmade. Nettie Trainer was a well known maker of custom figures for commercial displays. Helen's Children's Wear was located at 4142 Hastings Street. Owner Helen Arnold opened the store on East Hastings Street in 1948. She moved to the 4142 Hastings Street location in 1955, and added a landmark neon sign to the building in 1956. The sign featured a girl on a swing, and served as an important landmark in the neighbourhood. The store closed in 2007.
- Measurements
- height: 30 cm width: 45 cm depth: 31 cm
- Subjects
- Furniture
- Furniture - Tables
- Names
- Helen's Childrens Wear
Images
baby figure
https://search.heritageburnaby.ca/link/museumartifact79137
- Repository
- Burnaby Village Museum
- Accession Code
- BV007.9.3
- Description
- Molded plaster baby laying on its back with a round glass shelf (30.5 cm diameter.) secured to one raised foot. The glass shelf is broken in two pieces.The body of the figure is hollow and open at the back. The figure has painted brown hair, blue eyes and is wearing a white diaper. Inside the baby there are makers mark "NETTIE'S MFG. / VAN BC / CANADA" stamped in ink on inside of body. "FO 2" written in pencil on inside of body.
- Object History
- Made for Helen's Children's Wear in early 1950's by Nettie Trainer, the mother of the store owner, Helen Arnold (nee Trainer). They were handmade. Nettie Trainer was a well known maker of custom figures for commercial displays. Helen's Children's Wear was located at 4142 Hastings Street. Owner Helen Arnold opened the store on East Hastings Street in 1948. She moved to the 4142 Hastings Street location in 1955, and added a landmark neon sign to the building in 1956. The sign featured a girl on a swing, and served as an important landmark in the neighbourhood. The store closed in 2007.
- Measurements
- Overall measurements Lth 35 cm. Wth 23 cm. Ht 29.5 cm.
- Subjects
- Furniture
- Furniture - Tables
- Names
- Helen's Childrens Wear
Images
bed headboard
https://search.heritageburnaby.ca/link/museumartifact39541
- Repository
- Burnaby Village Museum
- Accession Code
- BV998.74.1
- Description
- Headboard, brass; has corner posts; on ball-bearing casters; top and bottom rails with five supporting rails; posts are 2" thick; top and bottom rails are 3/4" thick and verticals are 5/8" thick
- Object History
- The bed belonged to Leonard Love, son of Jesse and Martha Love.
- Category
- 02. Furnishings
- Classification
- Sleeping and Reclining Furniture
- Object Term
- Headboard
- Subjects
- Furniture
- Geographic Access
- Cumberland Street
- Historic Neighbourhood
- East Burnaby (Historic Neighbourhood)
- Planning Study Area
- Second Street Area
Images
cabinet
https://search.heritageburnaby.ca/link/museumartifact1022
- Repository
- Burnaby Village Museum
- Accession Code
- HV971.24.13
- Description
- Cabinet; metal frame, glass on sides; similar in style to a tea cart
- Category
- 02. Furnishings
- Classification
- Furniture - - Storage & Display Furniture
- Object Term
- Cabinet
- Subjects
- Furniture
Images
chair
https://search.heritageburnaby.ca/link/museumartifact91628
- Repository
- Burnaby Village Museum
- Accession Code
- BV022.21.102
- Description
- Director's chair made of wood with canvas seat and back rest. The canvas is a dark maroon colour. The back of the back rest has an illustration of Roald Dahl's Big Friendly Giant
- The chair is foldable with hinges on each side of the seat.
- On the bottom of each leg is a white plastic floor glide.
- Object History
- Director's chair custom made for Jimmy by a colleague on the set of the BFG. A similar one was made for Steven Spielberg by the same colleague.
- Jimmy Chow worked in TV and film as a property master for more than 42 years. A property master is responsible for building and procuring props that actors handle and use. This sometimes means making replica items that are lighter, false or make filming easier on the actor. This differs from set decoration, which uses props to create a backdrop and is less central to the action on set.
- Jimmy Chow was responsible for designing, managing, and sourcing props for films such as: BFG, Warcraft: The Beginning, X-Men 2, Fantastic Four, Watchman, Tron: Legacy, Little Women, Seven Years in Tibet, Shanghai Noon, The Shipping News, Fantastic Four: Rise of the Silver Surfer, The Changeling, Man of Steel (Superman), Snow Falling on Cedars, Legends of the Fall, And the Sea Will Tell, and Once a Thief.
- He entered the film industry in 1973 working for CBC Vancouver and gained valuable experience working on the set of the television series The Beachcombers, which launched his career.
- Category
- 02. Furnishings
- Classification
- Furniture - - Seating Furniture
- Object Term
- Chair, Director's
- Marks/Labels
- Front of backrest: JIMMY CHOW / Property Master Back of backrest: The BFG
- Measurements
- Height: 86 cm
- Width: 61 cm
- Depth: 44 cm
- Subjects
- Persons - Chinese Canadians
- Furniture
- Names
- Chow, Hipman "Jimmy"
Images
coffee table
https://search.heritageburnaby.ca/link/museumartifact38155
- Repository
- Burnaby Village Museum
- Accession Code
- BV996.18.1
- Description
- Coffee table with glass top, rectangular; long sides are straight, short sides are scalloped; scallop carved areas on each side below top; curved legs end in ball-and-claw feet; furniture glides missing from bottoms of two legs (glides may be a later addition); varnish scraped in a few areas, es- pecially on the raised strips on short sides that hold glass top in place; white mark on underside, and blue pencil marks; some surface scratches on top; top of table is removeable, has small chip one side
- Object History
- Donor inherited object from the estate of his aunt, Dorithy M. Holt, who had been married to Warren Stafford Bateman, son of Edwin Wettenhall Bateman and Catherine "Cassie" (Dale) Bateman. Edwin W. Bateman was the builder of Elworth house.
- Category
- 02. Furnishings
- Classification
- Furniture - - Support Furniture
- Object Term
- Table
- Subjects
- Furniture - Tables
- Names
- Bateman Family
Images
dining chair
https://search.heritageburnaby.ca/link/museumartifact90002
- Repository
- Burnaby Village Museum
- Accession Code
- BV019.8.15
- Description
- dining chair; side chair; brown painted wood; chair back has four vertical spindles; two horizontal stretchers between front and side legs; one horizontal stretcher between back legs.
- Object History
- Object used in the dining room of the Love farmhouse. The layers of paint beneath the brown outer layer reveal past colours of the chair that are documented in BVM photographs of the interior of the Love farmhouse.
- Category
- 02. Furnishings
- Classification
- Furniture - - Seating Furniture
- Object Term
- Chair
- Subjects
- Furniture
- Geographic Access
- Cumberland Street
- Street Address
- 7651 Cumberland Street
- Historic Neighbourhood
- East Burnaby (Historic Neighbourhood)
- Planning Study Area
- Cariboo-Armstrong Area
Images
dresser
https://search.heritageburnaby.ca/link/museumartifact3362
- Repository
- Burnaby Village Museum
- Accession Code
- BV989.42.1
- Description
- Mahogany dresser C. 1920; donor plaque affixed to upper right hand drawer per curator; rectangular mirror with beveled edge is attached to curved brackets which extend up from back of dresser, can be tilted; two small drawers at top, two full-width ones below; all drawers have keyholes but plate is missing from upper right drawer
- Object History
- The mahogany dresser was donated by Gordon Love, son of John Leonard Love and also grandson of Jesse Love. The dresser was used in the Love farmhouse by Jesse's wife Martha Love. The dresser might have been part of John Leonard Love's inheritance when Jesse Love passes away. The handles on the dresser were replaced at some time with modern hardware. The hardware was replaced with more appropriate hardware for the 1920 time period. The dresser is located in the master bedroom of the Love farmhouse.
- Category
- 02. Furnishings
- Classification
- Furniture - - Storage & Display Furniture
- Object Term
- Dresser
- Subjects
- Furniture
- Geographic Access
- Cumberland Street
- Historic Neighbourhood
- East Burnaby (Historic Neighbourhood)
Images
parlour desk
https://search.heritageburnaby.ca/link/museumartifact7144
- Repository
- Burnaby Village Museum
- Accession Code
- BV985.421.1
- Description
- Desk, has curved legs with lions' feet, and three drawers
- Category
- 02. Furnishings
- Classification
- Furniture - - Storage & Display Furniture
- Object Term
- Desk
- Subjects
- Furniture
Images
rocking chair
https://search.heritageburnaby.ca/link/museumartifact86557
- Repository
- Burnaby Village Museum
- Accession Code
- BV016.39.1
- Description
- Child size wicker rocking chair. Thechair has arms supported by an arched brace from the front to the back. The leg stretchers are crossed underneath the seat. The frame of the chair is wrapped with fiber and the back and seat are woven. The rockers are bare wood. There are no markings or labels on the chair.
- Object History
- Enid Anderson (Knight) was born in 1926 and grew up in Vancouver. She met her husband Perry Knight and they married in 1953. Over the years, Perry was transferred for work and they moved several times. In 1971 they moved to Burnaby and remained for 35 years. This child's rocking chair was a gift to Enid from her Aunt Elsie and Uncle Bill Anderson on her 3rd birthday on December 1, 1929. It was enjoyed by Enid and her sister, Lorraine and then by their children. Enid passed away in May 2008 and Perry in June 2016. Their children, Nancie and Bill chose to donate the rocker to Heritage Village since their parents enjoyed visiting the Village and had previously donated items for display.
- Category
- 02. Furnishings
- Classification
- Furniture - - Seating Furniture
- Object Term
- Chair, Rocking
- Measurements
- Overall measurements: ht 53 cm by wth 39 cm by lth 57 cm
- Subjects
- Furniture
Images
school desk
https://search.heritageburnaby.ca/link/museumartifact7082
- Repository
- Burnaby Village Museum
- Accession Code
- BV985.396.6
- Description
- School desk, Globe brand; Waterloo, Ontario; #3, open scrollwork sides
- Object History
- This item is on display at the Seaforth School in the Burnaby Village Museum. The desk was from the Burnaby School District.
- Reference
- BV985.396.6 and BV985.396.7 are imaged together.
- Category
- 02. Furnishings
- Classification
- Storage & Display Furniture
- Object Term
- Desk
- Maker
- Globe
Images
school desk
https://search.heritageburnaby.ca/link/museumartifact7084
- Repository
- Burnaby Village Museum
- Accession Code
- BV985.396.8
- Description
- School desk, Globe brand; #3
- Object History
- This item is on display at the Seaforth School in the Burnaby Village Museum. The desk was from the Burnaby School District.
- Reference
- BV985.396.8, BV985.396.9, BV986.83.13 are imaged together
- Category
- 02. Furnishings
- Classification
- Storage & Display Furniture
- Object Term
- Desk
- Maker
- Globe
Images
school desk
https://search.heritageburnaby.ca/link/museumartifact83256
- Repository
- Burnaby Village Museum
- Accession Code
- BV013.9.1
- Description
- School desk - 1960 vintage single school desk with a welded metal frame and plastic seat and laminated top. The desk top is 58.5 cm wide X 43 cm deep. The inkwell is on the proper, upper right and there is a decal of an animal paw print on the porper upper left. The seat back is broken and needs repair
- Object History
- Was acquired from either Moscrop Junior High or Burnaby North High
- Category
- 02. Furnishings
- Classification
- Furniture - - Storage & Display Furniture
- Object Term
- Desk
- Measurements
- Overall measurements: Length 82 cm X Width 58.5 cm X height 78.5 cm.
- Subjects
- Furniture
Images
sewing machine
https://search.heritageburnaby.ca/link/museumartifact91513
- Repository
- Burnaby Village Museum
- Accession Code
- BV021.8.1
- Description
- Wooden sewing table and machine. Top of table opens up to reveal a sewing machine, and expands to more work space. Front drawer flips open for more storage space. There is a black pedal attached to machine with a cord. Legs are curved, wood is polished and a warm brown colour.
- Object History
- This sewing machine and set was owned by Rose Tuff . The sewing machine represents a large part of Rose's life, who often sewed her siblings' clothing from a young age while growing up, and left school after Grade 8 to begin working as a dressmaker to help financially support her family. Rose moved to BC in 1941, met her husband Joseph, and the couple moved to South Burnaby. Later in life, Rose continued to pursue the creative arts in many ways including welding, sculpting and teaching creative arts to children aged 6-14 for the Burnaby School Board for eight years.
- Category
- 04.Tools & Equipment for Materials
- Classification
- Textileworking T&E - - Needleworking Equipment
- Object Term
- Sewing Machine
- Colour
- Brown
- Subjects
- Furniture
- Historic Neighbourhood
- Central Park (Historic Neighbourhood)
- Planning Study Area
- Maywood Area
Images
stool
https://search.heritageburnaby.ca/link/museumartifact91758
- Repository
- Burnaby Village Museum
- Accession Code
- BV023.14.13
- Description
- Wooden stool with rectangular seat. The legs of the stool are two boards attached to the bottom of the seat go straight down to the ground. There are triangle notches out of the bottom of each board.
- In between the legs of the stool is a small board attached to the seat to provide support and structure to the legs.
- The pieces are nailed together.
- There are two blocks bolted to the under side of the seat.
- Object History
- These items belonged to the Hong family - who founded Hop On Farms in Burnaby. Heritage Burnaby has a number of photos and an oral history about the family.
- Stool made by Gay Tim Hong. Used regularly for 80 years around the family kitchen table for meals. The family often shared meals with the long time, close farm workers and had a table of 10-12 people for lunch everyday.
- Category
- 02. Furnishings
- Classification
- Furniture - - Furniture Sets
- Object Term
- Stool
- Measurements
- Height: 50 cm
- Width: 29 cm
- Depth: 26 cm
- Names
- Hop on Farms
- Hong, Gay Tim
Images
teacher desk
https://search.heritageburnaby.ca/link/museumartifact1209
- Repository
- Burnaby Village Museum
- Accession Code
- HV971.29.25
- Description
- Oak desk, 5 drawers, light colored wood, dove tailed joints
- Object History
- This item is on display at the Seaforth School in the Burnaby Village Museum. The desk was from the Burnaby School Board and assumed to have been used in a Burnaby school.
- Category
- 02. Furnishings
- Classification
- Storage & Display Furniture
- Object Term
- Desk
Images
TV tray
https://search.heritageburnaby.ca/link/museumartifact82392
- Repository
- Burnaby Village Museum
- Accession Code
- BV012.15.4
- Description
- The TV tray is made of white metal with plastic clips on the underside that lock onto the folding metal legs. The double legs are pivotted in the centre to form an "X" when open and supporting the tray and to lie flat when closed with the tray attached to one set of legs.
- Object History
- Bought c. 1950 by the Yanko family. Used by Rhonda and Charmaine Yanko when they were growing up. Later used by Charmaine Bayntun (nee Yanko) children when they were small.
- Category
- 02. Furnishings
- Classification
- Furniture - - Support Furniture
- Object Term
- Table
- Subjects
- Furniture - Tables
- Names
- Yanko Family








