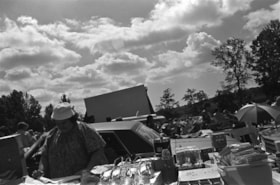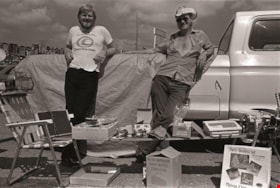Narrow Results By
Subject
- Advertising Medium - Signs and Signboards 1
- Buildings - Civic - Fire Halls 1
- Buildings - Civic - Museums 2
- Buildings - Commercial 2
- Buildings - Commercial - Stores 2
- Buildings Components - Fireplaces 1
- Buildings - Heritage 3
- Buildings - Industrial - Factories 1
- Buildings - Residential - Houses 1
- Clothing 1
- Furniture 9
- Geographic Features - Automobile Parking Lots 6
Person / Organization
- Burnaby Fire Department 1
- Burnaby Village Museum 2
- Continental Can Co. 1
- Exworthy, William Albert "Bert" 1
- Lougheed Drive-In Theatre 7
- Love, George Richard 1
- Love, Jesse, 1849-1928 1
- Lower Mainland Regional Correctional Centre 1
- Moffat's Furniture 1
- Oakalla Prison Farm 1
- Parker, Albert "Bert" 1
- Parker, Sarah Maria Love 1
The arts & crafts furniture work of L. & J.G. Stickley
https://search.heritageburnaby.ca/link/museumlibrary968
- Repository
- Burnaby Village Museum
- Author
- L. and J.G. Stickley Inc.
- Publication Date
- 1978
- Call Number
- 684.1 STI
- Repository
- Burnaby Village Museum
- Collection
- Reference Collection
- Material Type
- Book
- ISBN
- 0892570431
- 9780892570430
- Call Number
- 684.1 STI
- Author
- L. and J.G. Stickley Inc.
- Place of Publication
- Watkins Glen, N.Y.
- Publisher
- American Life Foundation
- Publication Date
- 1978
- Physical Description
- 55 p. : ill. ; 28 cm.
- Library Subject (LOC)
- Furniture
- Catalogs
- Arts and crafts movement
- Notes
- Photoreprint ed. of The work of L. & J.G. Stickley, Fayetteville, New York.
Collector's illustrated price guide : oak furniture ; with current prices
https://search.heritageburnaby.ca/link/museumlibrary967
- Repository
- Burnaby Village Museum
- Author
- Schroeder, Bill
- Hill, Conover
- Publication Date
- c1977
- Call Number
- 684.1 SCH
- Repository
- Burnaby Village Museum
- Collection
- Reference Collection
- Material Type
- Book
- ISBN
- 089145036x
- 9780891450368
- Call Number
- 684.1 SCH
- Author
- Schroeder, Bill
- Hill, Conover
- Place of Publication
- Paducah, KY
- Publisher
- Collector Books
- Publication Date
- c1977
- Physical Description
- 64 p. : ill. ; 22 cm.
- Library Subject (LOC)
- Furniture--Collectors and collecting
- Furniture--Prices
- Notes
- "The material in [this book] is from Antique oak furniture by Conover Hill."
Hints and practical information for cabinet-makers, upholsterers, and furniture men generally : together with a description of all kinds of finishing with full directions therefor, varnishes, polishes, stains for wood, dyes for wood, gilding and silvering, receipts for the factory, lacquers, metals, marbles, etc., pictures, engravings, etc., miscellaneous.
https://search.heritageburnaby.ca/link/museumlibrary4836
- Repository
- Burnaby Village Museum
- Author
- Phin, John, 1830-1913
- Publication Date
- 1899
- Call Number
- 684 PHI
- Repository
- Burnaby Village Museum
- Collection
- Special Collection
- Material Type
- Book
- Accession Code
- BV011.7.3
- Call Number
- 684 PHI
- Author
- Phin, John, 1830-1913
- Place of Publication
- New York
- Publisher
- Industrial Publication
- Publication Date
- 1899
- Physical Description
- 130 p., [16] p. ; 19 cm.
- Inscription
- "Geo. Love Esq From Mrs Brandrith Burnaby, B.C. March 22nd 1901", hand written on inside front page in black ink "H. MOREY & Co. Booksellers & Stationers. NEW WESTMINSTER, B.C.", printed on a green sticker inside the back cover
- Library Subject (LOC)
- Furniture finishing
- Cabinetwork
- Wood finishing
- Object History
- Book was the property of George Love and used by him
- Notes
- Attributed to John Phin
Municipal Hall Furniture
https://search.heritageburnaby.ca/link/councilreport77063
- Repository
- City of Burnaby Archives
- Report ID
- 76859
- Meeting Date
- 17-Jun-1899
- Format
- Council - Mayor/Councillor/Staff Report
- Collection/Fonds
- City Council and Office of the City Clerk fonds
- Repository
- City of Burnaby Archives
- Report ID
- 76859
- Meeting Date
- 17-Jun-1899
- Format
- Council - Mayor/Councillor/Staff Report
- Collection/Fonds
- City Council and Office of the City Clerk fonds
Documents
Swap meet furniture and clothing
https://search.heritageburnaby.ca/link/archivedescription70281
- Repository
- City of Burnaby Archives
- Date
- 1978
- Collection/Fonds
- Bill Jeffries fonds
- Description Level
- Item
- Physical Description
- 1 photograph : b&w negative ; 35 mm
- Scope and Content
- Photograph of a bed covered in clothing at the Lougheed Drive-in swap meet in the summer of 1978. An unidentified vendor is standing at his pickup truck next to his wares.
- Repository
- City of Burnaby Archives
- Date
- 1978
- Collection/Fonds
- Bill Jeffries fonds
- Physical Description
- 1 photograph : b&w negative ; 35 mm
- Description Level
- Item
- Record No.
- 528-015
- Access Restriction
- No restrictions
- Reproduction Restriction
- No restrictions
- Accession Number
- 2011-01
- Scope and Content
- Photograph of a bed covered in clothing at the Lougheed Drive-in swap meet in the summer of 1978. An unidentified vendor is standing at his pickup truck next to his wares.
- Subjects
- Geographic Features - Automobile Parking Lots
- Transportation - Automobiles
- Furniture
- Clothing
- Media Type
- Photograph
- Photographer
- Jeffries, Bill
- Notes
- Title based on contents of item
- 1 b&w print (12.5 x 17.5 cm) accompanying
- Geographic Access
- Lougheed Highway
- Historic Neighbourhood
- Broadview (Historic Neighbourhood)
- Planning Study Area
- West Central Valley Area
Images
The value guide to antique oak furniture
https://search.heritageburnaby.ca/link/museumlibrary966
- Repository
- Burnaby Village Museum
- Collection
- Reference Collection
- Material Type
- Book
- Call Number
- 684.1 HIL
- Author
- Hill, Conover
- Place of Publication
- Paducah, Ky.
- Publisher
- Collector Books
- Publication Date
- c1972
- Physical Description
- 122 p. : ill. ; 28 cm.
- Library Subject (LOC)
- Furniture--Collectors and collecting
- Furniture--Prices
- Notes
- Includes index.
Victorian furniture : styles and prices
https://search.heritageburnaby.ca/link/museumlibrary1064
- Repository
- Burnaby Village Museum
- Collection
- Reference Collection
- Material Type
- Book
- ISBN
- 0870691775
- 9780870691775
- Call Number
- 749.2 SWE
- Place of Publication
- Des Moines
- Publisher
- Wallace-Homestead Book Co.
- Publication Date
- c1976
- Physical Description
- 139 p. : ill. ; 26 cm.
- Library Subject (LOC)
- Furniture, Victorian
- Furniture--Prices
- Notes
- "1876 and 1977 prices."
Woodward's Furniture Fair Warehouse
https://search.heritageburnaby.ca/link/archivedescription93697
- Repository
- City of Burnaby Archives
- Date
- December, 1977
- Collection/Fonds
- Burnaby Public Library Contemporary Visual Archive Project
- Description Level
- Item
- Physical Description
- 1 photograph : b&w ; 12.5 x 17.5 cm
- Scope and Content
- Photograph of the exterior of the Furniture Fair Warehouse and Showrooms, located on Winston Street by Burnaby Lake. The photograph is taken from across the railway tracks, facing north.
- Repository
- City of Burnaby Archives
- Date
- December, 1977
- Collection/Fonds
- Burnaby Public Library Contemporary Visual Archive Project
- Physical Description
- 1 photograph : b&w ; 12.5 x 17.5 cm
- Description Level
- Item
- Record No.
- 556-654
- Access Restriction
- No restrictions
- Reproduction Restriction
- Reproduce for fair dealing purposes only
- Accession Number
- 2017-57
- Scope and Content
- Photograph of the exterior of the Furniture Fair Warehouse and Showrooms, located on Winston Street by Burnaby Lake. The photograph is taken from across the railway tracks, facing north.
- Media Type
- Photograph
- Photographer
- Surridge, Jack
- Notes
- Title taken from project information form
- Accompanied by a project information form and 1 photograph (b&w negative ; 9.5 x 12.5 cm)
- BPL no. 102
- Geographic Access
- Winston Street
- Burnaby Lake
- Historic Neighbourhood
- Lozells (Historic Neighbourhood)
- Planning Study Area
- Government Road Area
Images
Joseph & Jane Wintemute House
https://search.heritageburnaby.ca/link/landmark523
- Repository
- Burnaby Heritage Planning
- Description
- The Wintemute House is a large two-storey wood-frame Victorian era country farm house with Victorian Italianate detailing. Designed in a symmetrical Foursquare form, it features a low-pitched hipped roof with deep eaves. Later additions to the rear of the house, and the extensive wraparound veranda…
- Associated Dates
- 1891
- Formal Recognition
- Heritage Designation, Community Heritage Register
- Other Names
- Burnett House
- Street View URL
- Google Maps Street View
- Repository
- Burnaby Heritage Planning
- Other Names
- Burnett House
- Geographic Access
- Berkley Street
- Associated Dates
- 1891
- Formal Recognition
- Heritage Designation, Community Heritage Register
- Enactment Type
- Bylaw No. 6889
- Enactment Date
- 07/03/1977
- Description
- The Wintemute House is a large two-storey wood-frame Victorian era country farm house with Victorian Italianate detailing. Designed in a symmetrical Foursquare form, it features a low-pitched hipped roof with deep eaves. Later additions to the rear of the house, and the extensive wraparound verandah and porte-cochere, were Edwardian era additions. It is located on its original site, in the modern subdivision of Buckingham Heights in southeast Burnaby. The Burnett House is one of the oldest surviving houses in Burnaby.
- Heritage Value
- Built circa 1891, the Joseph and Jane Wintemute House is valued as a representation of the early history of Burnaby and its agricultural origins. Built prior to the civic incorporation of Burnaby in 1892, the house was situated to face Douglas Road (now Canada Way), one of the first roads built to connect the rural farmlands of Burnaby to New Westminster. The original large property has been extensively subdivided and the house is now isolated in a modern subdivision. Designated in 1977, the Wintemute House is also significant as Burnaby's first protected municipal heritage site. The house is valued for its association with Joseph S. Wintemute (1832-1911) and Jane Wintemute (1832-1910), who came to British Columbia from Port Stanley, Ontario in 1865, traveling via the Isthmus of Panama. Joseph Wintemute, a skilled carpenter and contractor by trade, operated the Wintemute Furniture Factory in New Westminster, the first furniture plant established on the mainland of British Columbia. In 1891, he acquired this property, where he set up a cord wood sawmill to supply his factory. Wintemute was likely responsible for the design and construction of this commodious structure, as it was built in an Eastern Canadian style he would have been familiar with. After the lands were cleared of timber, the Wintemutes developed the property into a typical small-scale 'market garden,’ involved in the production of vegetables and fruits, such as strawberries, for sale at the New Westminster City Market. The Wintemute House is additionally significant for its association with the speculative land boom that occurred prior to the First World War, and ongoing suburban subdivision. Charles Gordon, a real estate agent, acquired the Wintemute farm and subdivided the acreage, which he marketed through the People’s Trust Company as 'Montrelynview' and offered this house as a draw prize to lot purchasers. With the collapse of the land boom, the house remained in Gordon’s possession until 1929 when it was purchased by his brother-in-law, Geoffrey Burnett, a local surveyor responsible for many of the original land surveys of Burnaby. David Burnett, Geoffrey's son, requested designation of the house when the family decided to subdivide the remaining 1.4 hectares of property in 1977. Furthermore, the Wintemute House is valued as an excellent example of a Victorian era country farm house, based loosely on the traditional farmhouses seen commonly in nineteenth century Ontario. Designed in a vernacular version of the Victorian Italianate style, the house displays restrained detailing, including several original multi-paned windows notable for their vertical proportions. The house retains many original exterior features, and the original interior layout, although modernized during the Edwardian era, is substantially intact, including finely crafted maple and cedar interior millwork that was produced by the Wintemute Furniture Factory. From 1904 to 1910, Charles Gordon, the second owner, made a number of alterations to the house including the addition of the wrap-around verandah, a porte-cochere and a 7.6 metre by 9 metre billiard room in the Arts and Crafts style, beamed and panelled in Douglas Fir. These later additions and alterations have value in demonstrating the evolution of the house and property and changing tastes at the turn of the nineteenth century.
- Defining Elements
- Key elements that define the heritage character of the Wintemute House include its: - picturesque original setting with views to the North Shore - residential form, scale and massing as expressed by its symmetrical cubic form and two-storey height, with later additions to the rear - Victorian Italianate architectural features such as the vertically-proportioned original windows with vestigial window hoods, low-pitched hipped roof and Classical Revival details such as the corner boards articulated as pilasters - hipped roof with deep boxed eaves - horizontal lapped narrow wooden siding - second storey balcony over front entry - wide wraparound columned verandah with porte-cochere, with square trimmed columns - irregular fenestration: original Victorian era double-hung 6-over-6 wood-sash windows with vertical proportions and segmental arched tops; Edwardian era double-hung 1-over-1 wooden-sash windows; and Edwardian era wooden-sash casement window assemblies with leaded transoms - central front entry with sidelights and transom - multi-paned French doors opening out to verandah - interior features such as its 3.7 metre ceiling height on the main and second floors; the coal grate fireplace with elaborate woodwork and glazed tile surround in the front parlour; five other fireplaces throughout the house; maple and cedar interior millwork; and the Douglas Fir panelled and beamed billiard room with hidden doors, seven-panelled doors, original light fixtures and mouldings - internal red brick chimneys with corbelled caps
- Historic Neighbourhood
- Burnaby Lake (Historic Neighbourhood)
- Planning Study Area
- Morley-Buckingham Area
- Function
- Primary Historic--Single Dwelling
- Primary Current--Single Dwelling
- Community
- Burnaby
- Cadastral Identifier
- 003-297-152
- Boundaries
- The Wintemute House is comprised of a single residential lot located at 7640 Berkley Street, Burnaby.
- Area
- 1566.73
- Contributing Resource
- Building
- Ownership
- Private
- Names
- Wintemute, Joseph
- Street Address
- 7640 Berkley Street
- Street View URL
- Google Maps Street View
Images
Billboards at Hastings and Boundary
https://search.heritageburnaby.ca/link/archivedescription79163
- Repository
- City of Burnaby Archives
- Date
- November 1, 1976
- Collection/Fonds
- Burnaby Public Library Contemporary Visual Archive Project
- Description Level
- Item
- Physical Description
- 1 photograph : b&w ; 11 x 16 cm mounted on cardboard
- Scope and Content
- Photograph shows men working on billboards above Moffat's Furniture at the corner of Hastings Street and Boundary Road.
- Repository
- City of Burnaby Archives
- Date
- November 1, 1976
- Collection/Fonds
- Burnaby Public Library Contemporary Visual Archive Project
- Physical Description
- 1 photograph : b&w ; 11 x 16 cm mounted on cardboard
- Description Level
- Item
- Record No.
- 556-182
- Access Restriction
- No restrictions
- Reproduction Restriction
- Reproduce for fair dealing purposes only
- Accession Number
- 2013-13
- Scope and Content
- Photograph shows men working on billboards above Moffat's Furniture at the corner of Hastings Street and Boundary Road.
- Names
- Moffat's Furniture
- Media Type
- Photograph
- Notes
- Scope note taken directly from BPL photograph description.
- 1 b&w copy negative : 10 x 12.5 cm accompanying
- Photographers identified by surnames only: Carr and Vardeman
- Geographic Access
- Hastings Street
- Boundary Road
- Historic Neighbourhood
- Vancouver Heights (Historic Neighbourhood)
- Planning Study Area
- Willingdon Heights Area
Images
Aquarium and bean bag chair
https://search.heritageburnaby.ca/link/archivedescription70344
- Repository
- City of Burnaby Archives
- Date
- 1978
- Collection/Fonds
- Bill Jeffries fonds
- Description Level
- Item
- Physical Description
- 1 photograph : b&w negative ; 35 mm
- Scope and Content
- Photograph of a diverse collection of wares that includes an aquarium and a bean bag chair at the Lougheed Drive-in swap meet in the summer of 1978. An unidentified vendor is seated at a side door of the van parked behind the aquarium.
- Repository
- City of Burnaby Archives
- Date
- 1978
- Collection/Fonds
- Bill Jeffries fonds
- Physical Description
- 1 photograph : b&w negative ; 35 mm
- Description Level
- Item
- Record No.
- 528-040
- Access Restriction
- No restrictions
- Reproduction Restriction
- No restrictions
- Accession Number
- 2011-01
- Scope and Content
- Photograph of a diverse collection of wares that includes an aquarium and a bean bag chair at the Lougheed Drive-in swap meet in the summer of 1978. An unidentified vendor is seated at a side door of the van parked behind the aquarium.
- Media Type
- Photograph
- Photographer
- Jeffries, Bill
- Notes
- Title based on contents of item
- Geographic Access
- Lougheed Highway
- Historic Neighbourhood
- Broadview (Historic Neighbourhood)
- Planning Study Area
- West Central Valley Area
Images
Dressers covered with household items
https://search.heritageburnaby.ca/link/archivedescription70342
- Repository
- City of Burnaby Archives
- Date
- 1978
- Collection/Fonds
- Bill Jeffries fonds
- Description Level
- Item
- Physical Description
- 1 photograph : b&w negative ; 35 mm
- Scope and Content
- Photograph of an unidentified vendor standing next to a dresser covered with household items at the Lougheed Drive-in swap meet in the summer of 1978. A woman in sunglasses is sitting on an ottoman to the vendor's left. Other furniture surrounds the area.
- Repository
- City of Burnaby Archives
- Date
- 1978
- Collection/Fonds
- Bill Jeffries fonds
- Physical Description
- 1 photograph : b&w negative ; 35 mm
- Description Level
- Item
- Record No.
- 528-038
- Access Restriction
- No restrictions
- Reproduction Restriction
- No restrictions
- Accession Number
- 2011-01
- Scope and Content
- Photograph of an unidentified vendor standing next to a dresser covered with household items at the Lougheed Drive-in swap meet in the summer of 1978. A woman in sunglasses is sitting on an ottoman to the vendor's left. Other furniture surrounds the area.
- Media Type
- Photograph
- Photographer
- Jeffries, Bill
- Notes
- Title based on contents of item
- 1 b&w print (12.5 x 17.5 cm) accompanying
- Geographic Access
- Lougheed Highway
- Historic Neighbourhood
- Broadview (Historic Neighbourhood)
- Planning Study Area
- West Central Valley Area
Images
Dressers covered with household items
https://search.heritageburnaby.ca/link/archivedescription70343
- Repository
- City of Burnaby Archives
- Date
- 1978
- Collection/Fonds
- Bill Jeffries fonds
- Description Level
- Item
- Physical Description
- 1 photograph : b&w negative ; 35 mm
- Scope and Content
- Photograph of an unidentified vendor standing next to a dresser covered with household items at the Lougheed Drive-in swap meet in the summer of 1978. A woman in sunglasses is sitting on an ottoman to the vendor's left. Other furniture surrounds the area.
- Repository
- City of Burnaby Archives
- Date
- 1978
- Collection/Fonds
- Bill Jeffries fonds
- Physical Description
- 1 photograph : b&w negative ; 35 mm
- Description Level
- Item
- Record No.
- 528-039
- Access Restriction
- No restrictions
- Reproduction Restriction
- No restrictions
- Accession Number
- 2011-01
- Scope and Content
- Photograph of an unidentified vendor standing next to a dresser covered with household items at the Lougheed Drive-in swap meet in the summer of 1978. A woman in sunglasses is sitting on an ottoman to the vendor's left. Other furniture surrounds the area.
- Media Type
- Photograph
- Photographer
- Jeffries, Bill
- Notes
- Title based on contents of item
- Geographic Access
- Lougheed Highway
- Historic Neighbourhood
- Broadview (Historic Neighbourhood)
- Planning Study Area
- West Central Valley Area
Images
Interior of Patterson House
https://search.heritageburnaby.ca/link/museumdescription581
- Repository
- Burnaby Village Museum
- Date
- [189-?] (date of original), copied 1977
- Collection/Fonds
- Burnaby Village Museum Photograph collection
- Description Level
- Item
- Physical Description
- 1 photograph : b&w ; 20.2 x 25.2 cm print
- Scope and Content
- Photograph of the interior of a house identified by accession register, catalogue record and inscription as Patterson house, possibly built in the 1890s. The location is on either on Patterson Street (where the Patterson family first lived in Burnaby) or, more likely, Edmonds Street (where they la…
- Repository
- Burnaby Village Museum
- Collection/Fonds
- Burnaby Village Museum Photograph collection
- Description Level
- Item
- Physical Description
- 1 photograph : b&w ; 20.2 x 25.2 cm print
- Scope and Content
- Photograph of the interior of a house identified by accession register, catalogue record and inscription as Patterson house, possibly built in the 1890s. The location is on either on Patterson Street (where the Patterson family first lived in Burnaby) or, more likely, Edmonds Street (where they later moved to). The photograph shows the hall area, with two display cabinets showing fine china in the left corner. There is a large rug on the floor, and a mirror by what seems to be the side of a staircase. The house is overall decorated in a late Victorian style. An annotation on the back of the photo reads: "Interior picture of the Paterson [sic] home. Located on Edmonds St., Bry. c. 1890's." The house was originally located at 7260 Edmonds Street (near Kingsway). It was relocated in 1955 to 7106 18th Avenue and is a city heritage site.
- Subjects
- Furniture
- Geographic Access
- Edmonds Street
- 18th Avenue
- Street Address
- 7260 Edmonds Street
- 7106 18th Avenue
- Accession Code
- HV977.99.23
- Access Restriction
- No restrictions
- Reproduction Restriction
- May be restricted by third party rights
- Date
- [189-?] (date of original), copied 1977
- Media Type
- Photograph
- Historic Neighbourhood
- Edmonds (Historic Neighbourhood)
- Planning Study Area
- Stride Avenue Area
- Scan Resolution
- 600
- Scan Date
- 2023-07-11
- Notes
- Title based on contents of photograph
Images
Interior of the Patterson house
https://search.heritageburnaby.ca/link/museumdescription580
- Repository
- Burnaby Village Museum
- Date
- [189-?] (date of original), copied 1977
- Collection/Fonds
- Burnaby Village Museum Photograph collection
- Description Level
- Item
- Physical Description
- 1 photograph : b&w ; 20.2 x 25.2 cm print
- Scope and Content
- Photograph of a house identified by accession register, catalogue record and inscription as the Patterson house, possibly built in 1890s. This house was located either on Patterson Street (where the family first lived in Burnaby) or Edmonds Street (where they later moved to). The photograph is ta…
- Repository
- Burnaby Village Museum
- Collection/Fonds
- Burnaby Village Museum Photograph collection
- Description Level
- Item
- Physical Description
- 1 photograph : b&w ; 20.2 x 25.2 cm print
- Scope and Content
- Photograph of a house identified by accession register, catalogue record and inscription as the Patterson house, possibly built in 1890s. This house was located either on Patterson Street (where the family first lived in Burnaby) or Edmonds Street (where they later moved to). The photograph is taken from a living room, looking towards a reading room. The living room has a fireplace with a mantle decorated with framed photographs. Through a wide doorway is shown a reading room with long drapes over the window, a piano, and a chair with an antimacassar. An annotation on the back of the photo reads: "Interior of Pateron [sic] home. / Located on Edmonds or Pateron [sic] St. ? / Built 1890's."
- Accession Code
- HV977.99.22
- Access Restriction
- No restrictions
- Reproduction Restriction
- May be restricted by third party rights
- Date
- [189-?] (date of original), copied 1977
- Media Type
- Photograph
- Scan Resolution
- 600
- Scan Date
- 2023-07-11
- Notes
- Title based on contents of photograph
Images
Living room at Bernard Hill's house
https://search.heritageburnaby.ca/link/museumdescription634
- Repository
- Burnaby Village Museum
- Date
- [189-] (date of original), copied 1977
- Collection/Fonds
- Burnaby Village Museum Photograph collection
- Description Level
- Item
- Physical Description
- 1 photograph : b&w ; 20.2 x 25.2 cm print
- Scope and Content
- Photograph of the living room at Bernard Hill's house which was built in 1892 on Douglas Road, later renamed in part Canada Way. Prominent in the photograph is the wallpaper with floral motif and a piano with the top cluttered with vases, plates, framed photographs, etc. The piano stool has an an…
- Repository
- Burnaby Village Museum
- Collection/Fonds
- Burnaby Village Museum Photograph collection
- Description Level
- Item
- Physical Description
- 1 photograph : b&w ; 20.2 x 25.2 cm print
- Scope and Content
- Photograph of the living room at Bernard Hill's house which was built in 1892 on Douglas Road, later renamed in part Canada Way. Prominent in the photograph is the wallpaper with floral motif and a piano with the top cluttered with vases, plates, framed photographs, etc. The piano stool has an antimacassar, and there is a chair to the left side. Also visible on the left side is a fireplace. This photograph is cropped and reproduced in Michael Sone's book, "Pioneer Tales of Burnaby," pg. 27.
- Subjects
- Furniture
- Musical Instruments - Pianos
- Geographic Access
- Canada Way
- Street Address
- 4990 Canada Way
- Accession Code
- HV977.123.40
- Access Restriction
- No restrictions
- Reproduction Restriction
- No known restrictions
- Date
- [189-] (date of original), copied 1977
- Media Type
- Photograph
- Historic Neighbourhood
- Burnaby Lake (Historic Neighbourhood)
- Planning Study Area
- Douglas-Gilpin Area
- Scan Resolution
- 600
- Scan Date
- 2023-07-25
- Notes
- Title based on contents of photograph
Images
Lougheed Drive-in swap meet
https://search.heritageburnaby.ca/link/archivedescription70341
- Repository
- City of Burnaby Archives
- Date
- 1978
- Collection/Fonds
- Bill Jeffries fonds
- Description Level
- Item
- Physical Description
- 1 photograph : b&w negative ; 35 mm
- Scope and Content
- Photograph of people and automobiles gathered at the Lougheed Drive-in swap meet in the summer of 1978. Vendors can be seen with their merchandise displayed on tables.
- Repository
- City of Burnaby Archives
- Date
- 1978
- Collection/Fonds
- Bill Jeffries fonds
- Physical Description
- 1 photograph : b&w negative ; 35 mm
- Description Level
- Item
- Record No.
- 528-037
- Access Restriction
- No restrictions
- Reproduction Restriction
- No restrictions
- Accession Number
- 2011-01
- Scope and Content
- Photograph of people and automobiles gathered at the Lougheed Drive-in swap meet in the summer of 1978. Vendors can be seen with their merchandise displayed on tables.
- Media Type
- Photograph
- Photographer
- Jeffries, Bill
- Notes
- Title based on contents of item
- Geographic Access
- Lougheed Highway
- Historic Neighbourhood
- Broadview (Historic Neighbourhood)
- Planning Study Area
- West Central Valley Area
Images
Makeshift table
https://search.heritageburnaby.ca/link/archivedescription70340
- Repository
- City of Burnaby Archives
- Date
- 1978
- Collection/Fonds
- Bill Jeffries fonds
- Description Level
- Item
- Physical Description
- 1 photograph : b&w negative ; 35 mm
- Scope and Content
- Photograph of a plank of wood suspended across two lawn chairs to create a table at the Lougheed Drive-in swap meet in the summer of 1978. Two unidentified vendors are standing behind the makeshift table, leaning against a pickup truck and smiling for the camera.
- Repository
- City of Burnaby Archives
- Date
- 1978
- Collection/Fonds
- Bill Jeffries fonds
- Physical Description
- 1 photograph : b&w negative ; 35 mm
- Description Level
- Item
- Record No.
- 528-036
- Access Restriction
- No restrictions
- Reproduction Restriction
- No restrictions
- Accession Number
- 2011-01
- Scope and Content
- Photograph of a plank of wood suspended across two lawn chairs to create a table at the Lougheed Drive-in swap meet in the summer of 1978. Two unidentified vendors are standing behind the makeshift table, leaning against a pickup truck and smiling for the camera.
- Media Type
- Photograph
- Photographer
- Jeffries, Bill
- Notes
- Title based on contents of item
- 1 b&w print (12.5 x 17.5 cm) accompanying
- Geographic Access
- Lougheed Highway
- Historic Neighbourhood
- Broadview (Historic Neighbourhood)
- Planning Study Area
- West Central Valley Area
Images
Bygones of Burnaby : an anecdotal history
https://search.heritageburnaby.ca/link/museumlibrary5462
- Repository
- Burnaby Village Museum
- Author
- McGeachie, Pixie, 1921-
- Publication Date
- 1976
- c1975
- Call Number
- 971.133 MCG COPY 4
" to bring his wife,
Marian, and their three children across Canada to New Westminster.
Their furniture, eight rooms of it from their home in the north of
England, arrived months later have made the long journey around South
America's Cape Horn to Vancouver. The shipping charge amounted to
$12.50.
The reason
- Repository
- Burnaby Village Museum
- Collection
- Digital Reference Collection
- Material Type
- Book
- Call Number
- 971.133 MCG COPY 4
- Author
- McGeachie, Pixie, 1921-
- Place of Publication
- Burnaby, B.C.
- Publisher
- Century Park Museum Association
- Publication Date
- 1976
- c1975
- Physical Description
- 108 p. : ill. ; 23 cm.
- Library Subject (LOC)
- Burnaby (B.C.)--History
- Notes
- 4 copies held: copy 4.
Digital Books
Hawkshaw family fonds
https://search.heritageburnaby.ca/link/museumdescription19354
- Repository
- Burnaby Village Museum
- Date
- 1888-1976, predominant 1931-1939
- Collection/Fonds
- Hawkshaw family fonds
- Description Level
- Fonds
- Physical Description
- 1 album (284 photographs) + 19 photographs + 17.5 cm of textual records
- Scope and Content
- Fonds consists of family photographs including a photograph album created by Crichton Hawkshaw, correspendence, reports and literary works created by and belonging to Mabel Hawkshaw and a series of photographs documenting special events in Burnaby including, Burnaby's first May Day in 1925 and a v…
- Repository
- Burnaby Village Museum
- Collection/Fonds
- Hawkshaw family fonds
- Description Level
- Fonds
- Physical Description
- 1 album (284 photographs) + 19 photographs + 17.5 cm of textual records
- Scope and Content
- Fonds consists of family photographs including a photograph album created by Crichton Hawkshaw, correspendence, reports and literary works created by and belonging to Mabel Hawkshaw and a series of photographs documenting special events in Burnaby including, Burnaby's first May Day in 1925 and a visit to Burnaby by Governor-General Lord Willingon in 1928. Fonds is arranged into series: 1) Hawkshaw family photographs series 2) Mabel Hawkshaw records series 3) Burnaby events photographs series
- History
- Mabel Edith Honor McClean Hawkshaw (1886-1946) was born in Wexford, Ireland to parents, Washington Gilliland McClean and Honor Delamore McClean (nee Thomas). Mabel's parents had four children; Charles Gilliland McClean; Elsie (Rae); Evangeline Mai (Goff) and Mabel Honor (Hawkshaw). Mabel emigrated from Ireland to Canada with her family in 1903 and the family moved to Vancouver in 1905. In 1909, Mabel married John Edward “Jack” Hawkshaw. Mabel and Jack Hawkshaw had three children; Richard “Crichton” Gilliand Hawkshaw (1912-1972); Edward Delamere “Dal” Burrington Hawkshaw (1914-1988) and Merton Cedric “Cedric” Perry Hawkshaw (1924-2008). Prior to her marriage in 1909, Mabel Hawkshaw worked for the Canadian Pacific Railway in Revelstoke. Mabel was founder and publisher of the “Burnaby Post” newspaper (1922-1937) and wrote articles for city dailies and magazines under the pen name “Percy Egerton Sterling”. Mabel also worked as the first female bank teller in Canada and was the first female censor of motion pictures in British Columbia (1928-1946) and also worked as an assistant advertising manager of the Hudson’s Bay Company. Among other accomplishments, Mabel was the chairperson of the committee for Burnaby's first May Day event in 1925, was active as a leader in the Girl Guides, a member of several women's clubs, a speaker on matters of education and film production in Vancouver and Victoria and was also a member of the Juvenile Court in Burnaby and the I.O.D.E. At time of her death in 1946, Mabel was living on West 57th Street, Vancouver. John Edward “Jack” Hawkshaw (1881-1934) who was born in Glanworth Ontario to Captain William Stearne Hawkshaw and Elizabeth Merton Hawkshaw (nee Shore). Jack came to Vancouver in 1900 and soon after arriving, Jack moved to the Yukon where he worked for the Canadian Bank of Commerce serving in Dawson and White Horse. He returned to Vancouver in 1904 and joined the newly-organized Northern Bank. In 1906, Jack became a bank manager in New Westminster and later was manager in New Westminster for the Northern Crown Bank. Jack resigned from the bank in 1914 to fight in World War I and moved his family to Calgary where he began his military training. In 1915, Jack was stricken with polio which left him crippled in one leg barring him from active service. In the 1920’s, he worked as a treasurer for the Royal City Canning Co. and Cunningham Trapp Hardware Company. In 1933, Jack worked as an accountant treasurer for the Crane Shipyards. Jack Hawkshaw was a member of the Canadian Credit Men’s Association of Burnaby and the Kiwanis Club of New Westminster. In May 1934, Mabel and Jack purchased property on Lasqueti Island with a sheep ranch. One month after purchasing the property Jack Hawkshaw died tragically in an accident on the island when he was thrown from a horse drawn carriage with his ten year old son Cedric. Cedric survived the accident but his father died on the dock on Lasqueti Island. The family dog, Dixie also died after she swam after the fishing boat carrying Jack Hawkshaw’s body and Cedric to the mainland for medical attention. John and Mabel’s first home was located at 309 Pine Street in New Westminster. In 1920, the family relocated to 763 Wedgewood, Burnaby (later renumbered 7743 Wedgewood Street) where they lived until 1931. In 1932, the Hawkshaw family moved to Vancouver where they resided in different locations until after the death of Jack Hawkshaw. Mabel continued to operate the sheep ranch on Lasquesti after Jack died in 1934, with a succession of tenants until Mabel’s death in 1946. In 1936, Mabel moved back to Burnaby for a few years, residing at 5590 Douglas Road in 1936 and 3908 Deer Lake Avenue in 1937 (Heritage home known as the R.F. Anderson House). In 1938 Mabel moved back to Vancouver where she lived until her death in 1946. Richard “Crichton” Gilliland Hawkshaw (1912-1972) married Ivy Ina Hawkshaw (nee Hughes) (1913-1987) at St. Mary’s Anglican Church, Vancouver in 1939. Crichton enlisted with the Canadian military and trained at Shilo and Sarcee military bases. Following his military training, Crichton got work as an operator in the mill at Britannia Beach mine where he worked between 1938 and 1949. Crichton and Ivy Hawkshaw lived at Britannia Beach during the time he worked there. Ivy and Crichton had two sons, Bruce and Dick Hawkshaw. After Britannia Beach, the family lived in Abbotsford and Chilliwack before moving to North Vancouver. Prior to his death in 1972, Crichton Hawkshaw worked as an auditor for the Government of British Columbia in the Internal Revenue Department. Crichton was a member of Abbotsford Masonic Lodge No. 70, past patron of the Order of the Eastern Star, member of the North Shore Shrine Club and Upper Fraser Valley Shrine Club and Gizeh Shrine Temple. He was also a devoted fan and supporter of the B.C. Lions football team. Edward Delamere “Dal” Burrington Hawkshaw (1914-1988) married Barbara Walters Fry (1913-2001) in 1940. The couple had three children; Nancy Susan, Peter Burrington and John Edward (who died in infancy). Dal Hawkshaw worked as a financial consultant with the Canadian Imperial Bank of Commerce. In his free time, Dal served on the board of the Goodwill Enterprises for the Handicapped, the Victoria Symphony Society and the Art Gallery of Greater Victoria. Dal was the first honorary treasurer of the University of Victoria and served on the advisory council and as a trustee of the British Columbia Institute of Technology. In 1985, Dal Hawkshaw was named an honorary citizen of British Columbia. Merton "Cedric" Perry Hawkshaw (1924-2008) married Carol Violet (Worrall) Hawkshaw (1923-1985) in 1947 (Carol remarried later to Jack Madsen). The couple had three children, Frances Jacqueline (b. 1948) and Geraldine Lucy (b.1952), and Barry (b.1957). ). Cedric was a member of the Old Boys Association of St. Georges School, served in the Navy (DEMS) and was a proud veteran of WWII. When the war ended he saved enough money to purchase a home in Burnaby on acreage which he sold soon after and relocated to Armstrong Street, Burnaby. Cedric worked for his father in law at William Worrall furniture. After the company closed in 1959, he worked in the furniture department at T. Eaton Co., West Vancouver. Cedric retired at a young age to run and live on the Hawkshaw Ranch on Lasqueti Island where he spent many years before returning to the mainland due to health issues. He lived at George Derby Veterans Centre for 17 years. While living at George Derby, Cedric was involved in Arts and Crafts, creating works in ceramic and textiles.
- Accession Code
- HV977.17
- HV982.25
- BV996.6
- Date
- 1888-1976, predominant 1931-1939
- Media Type
- Photograph
- Textual Record
- Arrangement
- Arrangement is based on the order in which records were compiled by creators and donors.
- Notes
- Title based on contents of fonds


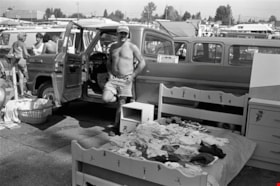

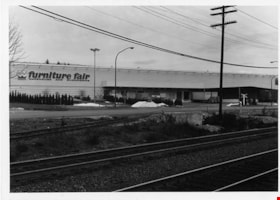


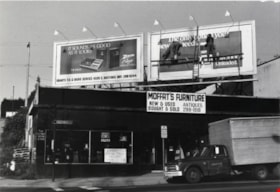
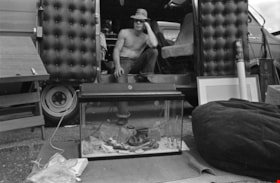
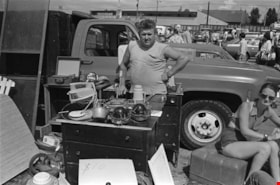
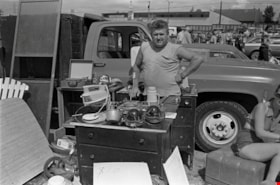
![Interior of Patterson House, [189-?] (date of original), copied 1977 thumbnail](/media/hpo/_Data/_BVM_Images/1977/1977_0099_0023_001.jpg?width=280)
![Interior of the Patterson house, [189-?] (date of original), copied 1977 thumbnail](/media/hpo/_Data/_BVM_Images/1977/1977_0099_0022_001.jpg?width=280)
![Living room at Bernard Hill's house, [189-] (date of original), copied 1977 thumbnail](/media/hpo/_Data/_BVM_Images/1977/1977_0123_0040_001.jpg?width=280)
