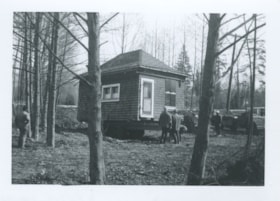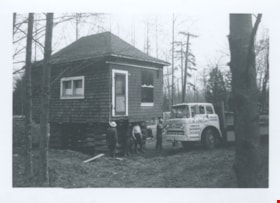Narrow Results By
Subject
- Buildings - Civic - Museums 2
- Buildings - Commercial - Offices 1
- Buildings - Heritage 30
- Buildings - Residential 2
- Buildings - Residential - Apartments 1
- Buildings - Residential - Cabins 7
- Buildings - Residential - Houses 49
- Construction 2
- Construction Tools and Equipment 1
- Events - Openings 1
- Holidays - Christmas 1
- Land - Land Surveying 1
Cabin
https://search.heritageburnaby.ca/link/museumdescription13061
- Repository
- Burnaby Village Museum
- Date
- 1973 (date of original), digitized in 2020
- Collection/Fonds
- Burnaby Village Museum Film and Video collection
- Description Level
- Item
- Physical Description
- 1 film reel (22 min., 22 sec.) : 24 fps, polyester, positive, col., sd. ; 16 mm
- Scope and Content
- Item consists of a film titled "Cabin" that is produced and directed by James Bizzochi. The film documents the building of a log cabin using pioneer tools. The building takes place at Heritage Village (now Burnaby Village Museum) and includes a commentary by the craftsman, Earl Carter. Opening foot…
- Repository
- Burnaby Village Museum
- Collection/Fonds
- Burnaby Village Museum Film and Video collection
- Description Level
- Item
- Physical Description
- 1 film reel (22 min., 22 sec.) : 24 fps, polyester, positive, col., sd. ; 16 mm
- Material Details
- Producer and Director - James Bizzocchi
- Cabin building and narration - Earl Carter
- Editing- Justine Dancy
- Director of Cinematography - Selwyn Pullan
- Music- Ralph Dyck
- Titles - Carl Chaplin
- Scope and Content
- Item consists of a film titled "Cabin" that is produced and directed by James Bizzochi. The film documents the building of a log cabin using pioneer tools. The building takes place at Heritage Village (now Burnaby Village Museum) and includes a commentary by the craftsman, Earl Carter. Opening footage includes historic photographs from the Vancouver Public Library Photographic collection.
- History
- Film director and producer James (Jim) Bizzochi is a moving image artist living and working in British Columbia. Jim created the film while working as a professor with Simon Fraser University. Cinematographer Selwyn Pullan is a distinguised Canadian photographer who specialized in building photography documenting B.C. mid-century modernism.
- Publisher
- Copyright 1973, Jim Bizzocchi. All rights reserved,
- Other Title Information
- Copyright 1973, Jim Bizzocchi. All rights reserved,
- Subjects
- Buildings - Civic - Museums
- Buildings - Residential - Cabins
- Construction
- Construction Tools and Equipment
- Names
- Carter, Earl
- Bizzocchi, James
- Pullan, Selwyn
- Chaplin, Carl
- Dancy, Justine
- Dyck, Ralph
- Burnaby Village Museum
- Accession Code
- BV020.5.709
- Access Restriction
- Restricted access
- Reproduction Restriction
- May be restricted by third party rights
- Date
- 1973 (date of original), digitized in 2020
- Media Type
- Moving Images
- Photographer
- Pullan, Selwyn
- Notes
- Transcribed title
- Copyright MCMLXXIII
- Film under copyright - for Fair Dealing Purposes only
- End Credits : "Thanks to / Heritage Village Museum - Burnaby / Simon Fraser University Film Workshop / Vancouver Public Library Photographic Collection"
Images
Video
Cabin, 1973 (date of original), digitized in 2020
Cabin, 1973 (date of original), digitized in 2020
https://search.heritageburnaby.ca/media/hpo/_Data/_BVM_Moving_Images/2020_0005_0709_001.mp4Christmas tree inside log cabin exhibit at Heritage Village
https://search.heritageburnaby.ca/link/museumdescription4375
- Repository
- Burnaby Village Museum
- Date
- [between 1971 and 1979]
- Collection/Fonds
- Century Park Museum Association fonds
- Description Level
- Item
- Physical Description
- 1 photograph : col. ; 8.9 x 8.7 cm
- Scope and Content
- Photograph of a Christmas tree set up inside the log cabin exhibit at the Heritage Village (now Burnaby Village Museum). The tree is decorated with colourful paper chains, paper ornaments, and strings of popcorn. Jars, tins and a cast iron frying pan are visible on wall shelving hanging behind the …
- Repository
- Burnaby Village Museum
- Collection/Fonds
- Century Park Museum Association fonds
- Description Level
- Item
- Physical Description
- 1 photograph : col. ; 8.9 x 8.7 cm
- Material Details
- Handwritten text in black ink on back reads: "Heritage / Village" and "Log Cabin / At Christmas".
- Scope and Content
- Photograph of a Christmas tree set up inside the log cabin exhibit at the Heritage Village (now Burnaby Village Museum). The tree is decorated with colourful paper chains, paper ornaments, and strings of popcorn. Jars, tins and a cast iron frying pan are visible on wall shelving hanging behind the tree.
- History
- Donor was a volunteer with the Burnaby Village Museum for years and was in attendance on the day the Heritage Village Museum opened.
- Names
- Burnaby Village Museum
- Geographic Access
- Deer Lake Drive
- Accession Code
- BV017.46.6
- Reproduction Restriction
- No known restrictions
- Date
- [between 1971 and 1979]
- Media Type
- Photograph
- Scan Resolution
- 600
- Scan Date
- 03-Apr-2018
- Notes
- Title based on contents of photograph
Images
Construction of a log cabin
https://search.heritageburnaby.ca/link/museumdescription13698
- Repository
- Burnaby Village Museum
- Date
- [1976]
- Collection/Fonds
- Century Park Museum Association fonds
- Description Level
- Item
- Physical Description
- 1 photograph : col. slide ; 35 mm
- Scope and Content
- Photograph of a group of unidentified men working on the construction of a log cabin. They are in the process of stacking notched logs on top of one another. In the summer of 1976, Heritage Village Museum offered a two day log cabin building course under the expert instruction of Earl Carter.
- Repository
- Burnaby Village Museum
- Collection/Fonds
- Century Park Museum Association fonds
- Description Level
- Item
- Physical Description
- 1 photograph : col. slide ; 35 mm
- Scope and Content
- Photograph of a group of unidentified men working on the construction of a log cabin. They are in the process of stacking notched logs on top of one another. In the summer of 1976, Heritage Village Museum offered a two day log cabin building course under the expert instruction of Earl Carter.
- Names
- Burnaby Village Museum
- Accession Code
- BV020.5.887
- Access Restriction
- No restrictions
- Reproduction Restriction
- No known restrictions
- Date
- [1976]
- Media Type
- Photograph
- Scan Resolution
- 2400
- Scan Date
- September 1, 2020
- Scale
- 100
- Notes
- Title based on contents of photograph
- See also BV020.5.709 for documentary film titled "Cabin" directed and produced by James (Jim) Bizzochi - documenting the construction of the log cabin in Heritage Village
Images
Construction of a log cabin
https://search.heritageburnaby.ca/link/museumdescription13702
- Repository
- Burnaby Village Museum
- Date
- [1976]
- Collection/Fonds
- Century Park Museum Association fonds
- Description Level
- Item
- Physical Description
- 1 photograph : col. slide ; 35 mm
- Scope and Content
- Photograph of a group of people working on the construction of a log cabin. Peeled and notched logs are being stacked together in a rectangular shape. In the summer of 1976, Heritage Village Museum offered a two day log cabin building course under the expert instruction of Earl Carter.
- Repository
- Burnaby Village Museum
- Collection/Fonds
- Century Park Museum Association fonds
- Description Level
- Item
- Physical Description
- 1 photograph : col. slide ; 35 mm
- Scope and Content
- Photograph of a group of people working on the construction of a log cabin. Peeled and notched logs are being stacked together in a rectangular shape. In the summer of 1976, Heritage Village Museum offered a two day log cabin building course under the expert instruction of Earl Carter.
- Subjects
- Buildings - Residential - Cabins
- Names
- Burnaby Village Museum
- Accession Code
- BV020.5.893
- Access Restriction
- No restrictions
- Reproduction Restriction
- No known restrictions
- Date
- [1976]
- Media Type
- Photograph
- Scan Resolution
- 2400
- Scan Date
- September 1, 2020
- Scale
- 100
- Notes
- Title based on contents of photograph
- See also BV020.5.709 for documentary film titled "Cabin" directed and produced by James (Jim) Bizzochi - documenting the construction of the log cabin in Heritage Village
Images
Corsbie family home on Springer Avenue
https://search.heritageburnaby.ca/link/museumdescription20305
- Repository
- Burnaby Village Museum
- Date
- [197-]
- Collection/Fonds
- Joseph H.C. Corsbie fonds
- Description Level
- Item
- Physical Description
- 1 photograph : col. ; 8.5 x 8.5 cm
- Scope and Content
- Photograph of the family home of Joseph (Joe) H. Corsbie and Margaret Corsbie (nee Carr) located at 84 Springer Avenue (North). The Corsbie's lived in this house from 1952 until 1988 and moved to White Rock upon retirement. The front lawn and rooftops tops are covered with snow.
- Repository
- Burnaby Village Museum
- Collection/Fonds
- Joseph H.C. Corsbie fonds
- Description Level
- Item
- Physical Description
- 1 photograph : col. ; 8.5 x 8.5 cm
- Scope and Content
- Photograph of the family home of Joseph (Joe) H. Corsbie and Margaret Corsbie (nee Carr) located at 84 Springer Avenue (North). The Corsbie's lived in this house from 1952 until 1988 and moved to White Rock upon retirement. The front lawn and rooftops tops are covered with snow.
- Geographic Access
- Springer Avenue
- Springer Avenue North
- Street Address
- 84 Springer Avenue
- Accession Code
- BV020.31.26
- Access Restriction
- No restrictions
- Reproduction Restriction
- No known restrictions
- Date
- [197-]
- Media Type
- Photograph
- Scan Resolution
- 600
- Scan Date
- 19-09-2023
- Notes
- Title based on contents of photograph
Images
Corsbie family home on Springer Avenue
https://search.heritageburnaby.ca/link/museumdescription20306
- Repository
- Burnaby Village Museum
- Date
- [197-]
- Collection/Fonds
- Joseph H.C. Corsbie fonds
- Description Level
- Item
- Physical Description
- 1 photograph : col. ; 9 x 13 cm
- Scope and Content
- Photograph of the family home of Joseph (Joe) H. Corsbie and Margaret Corsbie (nee Carr) located at 84 Springer Avenue (North). The Corsbie's lived in this house from 1952 until 1988 and moved to White Rock upon retirement.
- Repository
- Burnaby Village Museum
- Collection/Fonds
- Joseph H.C. Corsbie fonds
- Description Level
- Item
- Physical Description
- 1 photograph : col. ; 9 x 13 cm
- Scope and Content
- Photograph of the family home of Joseph (Joe) H. Corsbie and Margaret Corsbie (nee Carr) located at 84 Springer Avenue (North). The Corsbie's lived in this house from 1952 until 1988 and moved to White Rock upon retirement.
- Subjects
- Buildings - Residential
- Geographic Access
- Springer Avenue
- Springer Avenue North
- Street Address
- 84 Springer Avenue
- Accession Code
- BV020.31.27
- Access Restriction
- No restrictions
- Reproduction Restriction
- No known restrictions
- Date
- [197-]
- Media Type
- Photograph
- Scan Resolution
- 600
- Scan Date
- 19-09-2023
- Notes
- Title based on contents of photograph
- Note on verso of photograph reads: "84N.Springer /N_Bby"
Images
Exterior of Love farmhouse
https://search.heritageburnaby.ca/link/museumdescription1129
- Repository
- Burnaby Village Museum
- Date
- 1971 (date of original), copied 1990
- Collection/Fonds
- Love family fonds
- Description Level
- Item
- Physical Description
- 1 photograph : col. ; 10 x 15 cm print
- Scope and Content
- Photograph of the northern exterior of the Love farmhouse while Elsie (nee Love) Hughes, her husband John and son Brent lived in the house. The one storey section housed the kitchen which was added in 1903 to the original house which was built in 1893. The house is located at 7651 Cumberland Stree…
- Repository
- Burnaby Village Museum
- Collection/Fonds
- Love family fonds
- Description Level
- Item
- Physical Description
- 1 photograph : col. ; 10 x 15 cm print
- Material Details
- Copy print was made from re-photographing an original colour slide
- Scope and Content
- Photograph of the northern exterior of the Love farmhouse while Elsie (nee Love) Hughes, her husband John and son Brent lived in the house. The one storey section housed the kitchen which was added in 1903 to the original house which was built in 1893. The house is located at 7651 Cumberland Street (Address pre 1960: 1390 Cumberland Road) and was moved from its original site to the Burnaby Village Museum in 1988 and designated a Municipal Heritage Landmark in 1992.
- Geographic Access
- Cumberland Street
- Street Address
- 7651 Cumberland Street
- Accession Code
- BV992.15.10
- Access Restriction
- Restricted access
- Reproduction Restriction
- May be restricted by third party rights
- Date
- 1971 (date of original), copied 1990
- Media Type
- Photograph
- Historic Neighbourhood
- East Burnaby (Historic Neighbourhood)
- Planning Study Area
- Cariboo-Armstrong Area
- Scan Resolution
- 600
- Scan Date
- 01-Jun-09
- Scale
- 100
- Photographer
- Parker, Albert "Bert"
- Notes
- Title based on contents of photograph
Images
Exterior of Love farmhouse
https://search.heritageburnaby.ca/link/museumdescription1130
- Repository
- Burnaby Village Museum
- Date
- 1971 (date of original), copied 1990
- Collection/Fonds
- Love family fonds
- Description Level
- Item
- Physical Description
- 1 photograph : col. ; 10 x 15 cm print
- Scope and Content
- Photograph of the exterior of the west side of the Love farnhouse while Elsie (nee Love) Hughes, her husband John and son Brent lived in the house.The one storey section housed the kitchen which was attached to the main house in 1903. The house was located at 7651 Cumberland Street (Address pre 196…
- Repository
- Burnaby Village Museum
- Collection/Fonds
- Love family fonds
- Description Level
- Item
- Physical Description
- 1 photograph : col. ; 10 x 15 cm print
- Material Details
- Copy print was made from re-photographing an original colour slide
- Scope and Content
- Photograph of the exterior of the west side of the Love farnhouse while Elsie (nee Love) Hughes, her husband John and son Brent lived in the house.The one storey section housed the kitchen which was attached to the main house in 1903. The house was located at 7651 Cumberland Street (Address pre 1960: 1390 Cumberland Road) and was moved from its original site to the Burnaby Village Museum in 1988 and designated a Municipal Heritage Landmark in 1992.
- Geographic Access
- Cumberland Street
- Street Address
- 7651 Cumberland Street
- Accession Code
- BV992.15.11
- Access Restriction
- Restricted access
- Reproduction Restriction
- May be restricted by third party rights
- Date
- 1971 (date of original), copied 1990
- Media Type
- Photograph
- Historic Neighbourhood
- East Burnaby (Historic Neighbourhood)
- Planning Study Area
- Cariboo-Armstrong Area
- Scan Resolution
- 600
- Scan Date
- 01-Jun-09
- Scale
- 100
- Photographer
- Parker, Albert "Bert"
- Notes
- Title based on contents of photograph
Images
Exterior of Love farmhouse
https://search.heritageburnaby.ca/link/museumdescription1131
- Repository
- Burnaby Village Museum
- Date
- 1971 (date of original), copied 1990
- Collection/Fonds
- Love family fonds
- Description Level
- Item
- Physical Description
- 1 photograph : col. ; 10 x 15 cm print
- Scope and Content
- Photograph of the exterior of the Love farmhouse taken from the corner of Fourteenth Avenue and Cumberland Street while Elsie (nee Love) Hughes, her husband John and son Brent lived in the house. The house was located at 7651 Cumberland Street (Address pre 1960: 1390 Cumberland Road) and was moved …
- Repository
- Burnaby Village Museum
- Collection/Fonds
- Love family fonds
- Description Level
- Item
- Physical Description
- 1 photograph : col. ; 10 x 15 cm print
- Material Details
- Copy print was made from re-photographing an original colour slide
- Scope and Content
- Photograph of the exterior of the Love farmhouse taken from the corner of Fourteenth Avenue and Cumberland Street while Elsie (nee Love) Hughes, her husband John and son Brent lived in the house. The house was located at 7651 Cumberland Street (Address pre 1960: 1390 Cumberland Road) and was moved from its original site to the Burnaby Village Museum in 1988 and designated a Municipal Heritage Landmark in 1992.
- Geographic Access
- Cumberland Street
- 14th Avenue
- Street Address
- 7651 Cumberland Street
- Accession Code
- BV992.15.12
- Access Restriction
- Restricted access
- Reproduction Restriction
- May be restricted by third party rights
- Date
- 1971 (date of original), copied 1990
- Media Type
- Photograph
- Historic Neighbourhood
- East Burnaby (Historic Neighbourhood)
- Planning Study Area
- Cariboo-Armstrong Area
- Scan Resolution
- 600
- Scan Date
- 01-Jun-09
- Scale
- 100
- Photographer
- Parker, Albert "Bert"
- Notes
- Title based on contents of photograph
Images
Front hallway entrance of Love farmhouse
https://search.heritageburnaby.ca/link/museumdescription1122
- Repository
- Burnaby Village Museum
- Date
- 1971 (date of original), copied 1990
- Collection/Fonds
- Love family fonds
- Description Level
- Item
- Physical Description
- 1 photograph : col. ; 15 x 10 cm print
- Scope and Content
- Photograph of the front hallway and entrance door of the Love farmhouse while Elsie (nee Love) Hughes, her husband John and son Brent lived in the house. The house was located at 7651 Cumberland Street (Address pre 1960: 1390 Cumberland Road) and was moved from its original site to the Burnaby Vill…
- Repository
- Burnaby Village Museum
- Collection/Fonds
- Love family fonds
- Description Level
- Item
- Physical Description
- 1 photograph : col. ; 15 x 10 cm print
- Material Details
- Copy print was made from re-photographing an original colour slide
- Scope and Content
- Photograph of the front hallway and entrance door of the Love farmhouse while Elsie (nee Love) Hughes, her husband John and son Brent lived in the house. The house was located at 7651 Cumberland Street (Address pre 1960: 1390 Cumberland Road) and was moved from its original site to the Burnaby Village Museum in 1988 and designated a Municipal Heritage Landmark in 1992.
- Geographic Access
- Cumberland Street
- Street Address
- 7651 Cumberland Street
- Accession Code
- BV992.15.3
- Access Restriction
- Restricted access
- Reproduction Restriction
- May be restricted by third party rights
- Date
- 1971 (date of original), copied 1990
- Media Type
- Photograph
- Historic Neighbourhood
- East Burnaby (Historic Neighbourhood)
- Planning Study Area
- Cariboo-Armstrong Area
- Scan Resolution
- 600
- Scan Date
- 01-Jun-09
- Scale
- 100
- Photographer
- Parker, Albert "Bert"
- Notes
- Title based on contents of photograph
Images
Heritage Village log cabin
https://search.heritageburnaby.ca/link/museumdescription14158
- Repository
- Burnaby Village Museum
- Date
- [1978]
- Collection/Fonds
- Century Park Museum Association fonds
- Description Level
- Item
- Physical Description
- 1 photograph : col. slide ; 35 mm
- Scope and Content
- Photograph of the log cabin inside Heritage Village.
- Repository
- Burnaby Village Museum
- Collection/Fonds
- Century Park Museum Association fonds
- Description Level
- Item
- Physical Description
- 1 photograph : col. slide ; 35 mm
- Scope and Content
- Photograph of the log cabin inside Heritage Village.
- Subjects
- Buildings - Residential - Cabins
- Names
- Burnaby Village Museum
- Accession Code
- BV020.5.1178
- Access Restriction
- No restrictions
- Reproduction Restriction
- No known restrictions
- Date
- [1978]
- Media Type
- Photograph
- Scan Resolution
- 2400
- Scan Date
- 20-Oct-2020
- Scale
- 100
- Photographer
- Stevens, Colin
- Notes
- Title based on contents of photograph
Images
Interior of Elworth house
https://search.heritageburnaby.ca/link/museumdescription4343
- Repository
- Burnaby Village Museum
- Date
- 19 Nov. 1971
- Collection/Fonds
- Century Park Museum Association fonds
- Description Level
- Item
- Physical Description
- 1 photograph : col. ; 12.5 x 8.8 cm
- Scope and Content
- Photograph of the interior of the parlour of the Manor House in Century Park (Elworth House) at the official opening of Heritage Village (now Burnaby Village Museum), November 19, 1971.
- Repository
- Burnaby Village Museum
- Collection/Fonds
- Century Park Museum Association fonds
- Description Level
- Item
- Physical Description
- 1 photograph : col. ; 12.5 x 8.8 cm
- Scope and Content
- Photograph of the interior of the parlour of the Manor House in Century Park (Elworth House) at the official opening of Heritage Village (now Burnaby Village Museum), November 19, 1971.
- Subjects
- Events - Openings
- Buildings - Civic - Museums
- Buildings - Residential - Houses
- Buildings - Heritage
- Accession Code
- BV016.56.18
- Access Restriction
- No restrictions
- Reproduction Restriction
- No known restrictions
- Date
- 19 Nov. 1971
- Media Type
- Photograph
- Scan Resolution
- 600
- Scan Date
- 05-Jun-2018
- Notes
- Title based on contents of photograph
Images
Interior of Tom Irvine's house
https://search.heritageburnaby.ca/link/museumdescription1856
- Repository
- Burnaby Village Museum
- Date
- December 1974
- Collection/Fonds
- Century Park Museum Association fonds
- Description Level
- Item
- Physical Description
- 1 photograph : col. ; 25 x 20 cm reprint
- Scope and Content
- Photograph of the front door and kitchen at Tom Irvine's house in its original location on Laurel Street in Central Burnaby.
- Repository
- Burnaby Village Museum
- Collection/Fonds
- Century Park Museum Association fonds
- Description Level
- Item
- Physical Description
- 1 photograph : col. ; 25 x 20 cm reprint
- Scope and Content
- Photograph of the front door and kitchen at Tom Irvine's house in its original location on Laurel Street in Central Burnaby.
- Subjects
- Buildings - Residential - Houses
- Names
- Irvine, Tom
- Geographic Access
- Laurel Street
- Accession Code
- BV005.14.9
- Access Restriction
- Restricted access
- Reproduction Restriction
- May be restricted by third party rights
- Date
- December 1974
- Media Type
- Photograph
- Historic Neighbourhood
- Burnaby Lake (Historic Neighbourhood)
- Planning Study Area
- Ardingley-Sprott Area
- Scan Resolution
- 600
- Scan Date
- 10-Jun-09
- Scale
- 100
- Notes
- Title based on contents of photograph
- Note in blue ink on verso of photograph reads: "Irvine House December 1974 (reprint from slide)"
- Reprint is a Kodak "Type R" print made from an original col. transparency
- Reference file at BVM includes a col. copy slide of this image
Images
Interior of Tom Irvine's house
https://search.heritageburnaby.ca/link/museumdescription1857
- Repository
- Burnaby Village Museum
- Date
- December 1974
- Collection/Fonds
- Century Park Museum Association fonds
- Description Level
- Item
- Physical Description
- 1 photograph : col. ; 25 x 20 cm reprint
- Scope and Content
- Photograph of the front room and kitchen at Tom Irvine's house in its original location on Laurel Street in Central Burnaby.
- Repository
- Burnaby Village Museum
- Collection/Fonds
- Century Park Museum Association fonds
- Description Level
- Item
- Physical Description
- 1 photograph : col. ; 25 x 20 cm reprint
- Scope and Content
- Photograph of the front room and kitchen at Tom Irvine's house in its original location on Laurel Street in Central Burnaby.
- Subjects
- Buildings - Residential - Houses
- Names
- Irvine, Tom
- Geographic Access
- Laurel Street
- Accession Code
- BV005.14.10
- Access Restriction
- Restricted access
- Reproduction Restriction
- May be restricted by third party rights
- Date
- December 1974
- Media Type
- Photograph
- Historic Neighbourhood
- Burnaby Lake (Historic Neighbourhood)
- Planning Study Area
- Ardingley-Sprott Area
- Scan Resolution
- 600
- Scan Date
- 10-Jun-09
- Scale
- 100
- Notes
- Title based on contents of photograph
- Note in blue ink on verso of photograph reads: "Irvine House December 1974 (reprint from slide)"
- Reprint is a Kodak "Type R" print made from an original col. transparency
- Reference file at BVM includes a col. copy slide of this image
Images
Interview with Elsie Hughes May 1, 1989 - Track 1
https://search.heritageburnaby.ca/link/museumdescription9838
- Repository
- Burnaby Village Museum
- Date
- [1925] (interview content), interviewed May 1, 1989
- Collection/Fonds
- Burnaby Village Museum fonds
- Description Level
- Item
- Physical Description
- 1 audio cassette (0:14:39 min)
- Scope and Content
- Track 1: This portion of the recording is a discussion between Elsie and Jim as they walk around the ground floor of the Love farmhouse. They go through the hallway, living room and dining room discussing the furnishings and their arrangement, wall and floor treatments, decoration, accessories, sto…
- Repository
- Burnaby Village Museum
- Collection/Fonds
- Burnaby Village Museum fonds
- Series
- Jesse Love farmhouse series
- Description Level
- Item
- Physical Description
- 1 audio cassette (0:14:39 min)
- Material Details
- Interviewer: Jim Wolf Interviewee: Elsie Hughes Location of Interview: Love Farmhouse Interview Date: May 1, 1989 Total Number of Tracks: 4 Total length of all Tracks: 45:03
- Scope and Content
- Track 1: This portion of the recording is a discussion between Elsie and Jim as they walk around the ground floor of the Love farmhouse. They go through the hallway, living room and dining room discussing the furnishings and their arrangement, wall and floor treatments, decoration, accessories, stoves and closets. Elsie also talks about the windows.
- History
- Recording of an interview with Elsie Hughes (nee Parker) that was conducted by Jim Wolf in the Love farmhouse on site at the Burnaby Village Museum on May 1, 1989. Jim Wolf walks through the Love Farmhouse with Elsie Hughes after it was moved onto the site of the Burnaby Village Museum in 1988. Elsie Hughes is the daughter of William and Sarah Parker and granddaughter of Jesse and Martha Love. Elsie married John Malcolm Hughes at St. Alban's Church in Burnaby on April 9, 1942. Elsie and Jim discuss the furnishings, decoration and amenities of the house at the time she moved into it in 1925 with her family. Elsie’s recollections were to be used as a resource for redecorating and refurnishing the house as it was in 1925 for its use as an exhibit at the Burnaby Village Museum. An unidentified man is also present, and sometimes contributes to the conversation.
- Creator
- Wolf, Jim
- Names
- Hughes, Elsie Roberta Parker
- Wolf, Jim
- Love, Jesse, 1849-1928
- Hughes, John Malcolm
- Parker, William Michael
- Parker, Sarah Maria Love
- Accession Code
- BV018.41.49
- Access Restriction
- No restrictions
- Reproduction Restriction
- May be restricted by third party rights
- Date
- [1925] (interview content), interviewed May 1, 1989
- Media Type
- Sound Recording
- Scan Resolution
- 300
- Scan Date
- 18-Mar-19
- Scale
- 96
- Notes
- Title based on content of file
Images
Audio Tracks
Interview with Elsie Hughes May 1, 1989 - Track 1, [1925] (interview content), interviewed May 1, 1989
Interview with Elsie Hughes May 1, 1989 - Track 1, [1925] (interview content), interviewed May 1, 1989
https://search.heritageburnaby.ca/media/hpo/_Data/_BVM_Sound_Recordings/Oral_Histories/2018_0041_0049_001.mp3Interview with Elsie Hughes May 1, 1989 - Track 2
https://search.heritageburnaby.ca/link/museumdescription10388
- Repository
- Burnaby Village Museum
- Date
- [1925] (interview content), interviewed May 1, 1989
- Collection/Fonds
- Burnaby Village Museum fonds
- Description Level
- Item
- Physical Description
- 1 audio cassette (0:09:38 min)
- Scope and Content
- Track 2: This portion of the recording pertains to the rooms on the upper floor of the house. Elsie describes the allocation of the bedrooms. Jim remarks on the alteration of the stairs and the creation of the bathroom. They discuss the fixtures Elsie remembers from that time, and talk about the de…
- Repository
- Burnaby Village Museum
- Collection/Fonds
- Burnaby Village Museum fonds
- Series
- Jesse Love farmhouse series
- Description Level
- Item
- Physical Description
- 1 audio cassette (0:09:38 min)
- Material Details
- Interviewer: Jim Wolf Interviewee: Elsie Hughes Location of Interview: Love Farmhouse Interview Date: May 1, 1989 Total Number of Tracks: 4 Total length of all Tracks: 45:03
- Scope and Content
- Track 2: This portion of the recording pertains to the rooms on the upper floor of the house. Elsie describes the allocation of the bedrooms. Jim remarks on the alteration of the stairs and the creation of the bathroom. They discuss the fixtures Elsie remembers from that time, and talk about the decoration, furnishings, flooring and closets. Elsie establishes the year her family moved to the house.
- History
- Recording of an interview with Elsie Hughes (nee Parker) that was conducted by Jim Wolf in the Love farmhouse on site at the Burnaby Village Museum on May 1, 1989. Jim Wolf walks through the Love Farmhouse with Elsie Hughes after it was moved onto the site of the Burnaby Village Museum in 1988. Elsie Hughes is the daughter of William and Sarah Parker and granddaughter of Jesse and Martha Love. Elsie married John Malcolm Hughes at St. Alban's Church in Burnaby on April 9, 1942. Elsie and Jim discuss the furnishings, decoration and amenities of the house at the time she moved into it in 1925 with her family. Elsie’s recollections were to be used as a resource for redecorating and refurnishing the house as it was in 1925 for its use as an exhibit at the Burnaby Village Museum. An unidentified man is also present, and sometimes contributes to the conversation.
- Creator
- Wolf, Jim
- Names
- Hughes, Elsie Roberta Parker
- Wolf, Jim
- Love, Jesse, 1849-1928
- Hughes, John Malcolm
- Parker, William Michael
- Parker, Sarah Maria Love
- Accession Code
- BV018.41.49
- Access Restriction
- No restrictions
- Reproduction Restriction
- May be restricted by third party rights
- Date
- [1925] (interview content), interviewed May 1, 1989
- Media Type
- Sound Recording
- Notes
- Title based on content of file
Images
Audio Tracks
Interview with Elsie Hughes May 1, 1989 - Track 2, [1925] (interview content), interviewed May 1, 1989
Interview with Elsie Hughes May 1, 1989 - Track 2, [1925] (interview content), interviewed May 1, 1989
https://search.heritageburnaby.ca/media/hpo/_Data/_BVM_Sound_Recordings/Oral_Histories/2018_0041_0049_002.mp3Interview with Elsie Hughes May 1, 1989 - Track 3
https://search.heritageburnaby.ca/link/museumdescription10389
- Repository
- Burnaby Village Museum
- Date
- [1925] (interview content), interviewed May 1, 1989
- Collection/Fonds
- Burnaby Village Museum fonds
- Description Level
- Item
- Physical Description
- 1 audio cassette (0:06:02 min)
- Scope and Content
- Track 3: This portion of the interview occurs while Elsie and Jim look at the ground floor bedroom of the Love farmhouse, which was used by Jesse Love when her family lived in the house. They discuss the arrangement and decor and Jim asks Elsie about her memories of her grandparents. He also asks h…
- Repository
- Burnaby Village Museum
- Collection/Fonds
- Burnaby Village Museum fonds
- Series
- Jesse Love farmhouse series
- Description Level
- Item
- Physical Description
- 1 audio cassette (0:06:02 min)
- Material Details
- Interviewer: Jim Wolf Interviewee: Elsie Hughes Location of Interview: Love Farmhouse Interview Date: May 1, 1989 Total Number of Tracks: 4 Total length of all Tracks: 45:03
- Scope and Content
- Track 3: This portion of the interview occurs while Elsie and Jim look at the ground floor bedroom of the Love farmhouse, which was used by Jesse Love when her family lived in the house. They discuss the arrangement and decor and Jim asks Elsie about her memories of her grandparents. He also asks her about the sounds she remembers in the house, such as clocks.
- History
- Recording of an interview with Elsie Hughes (nee Parker) that was conducted by Jim Wolf in the Love farmhouse on site at the Burnaby Village Museum on May 1, 1989. Jim Wolf walks through the Love Farmhouse with Elsie Hughes after it was moved onto the site of the Burnaby Village Museum in 1988. Elsie Hughes is the daughter of William and Sarah Parker and granddaughter of Jesse and Martha Love. Elsie married John Malcolm Hughes at St. Alban's Church in Burnaby on April 9, 1942. Elsie and Jim discuss the furnishings, decoration and amenities of the house at the time she moved into it in 1925 with her family. Elsie’s recollections were to be used as a resource for redecorating and refurnishing the house as it was in 1925 for its use as an exhibit at the Burnaby Village Museum. An unidentified man is also present, and sometimes contributes to the conversation.
- Creator
- Wolf, Jim
- Names
- Hughes, Elsie Roberta Parker
- Wolf, Jim
- Love, Jesse, 1849-1928
- Hughes, John Malcolm
- Parker, William Michael
- Parker, Sarah Maria Love
- Accession Code
- BV018.41.49
- Access Restriction
- No restrictions
- Reproduction Restriction
- May be restricted by third party rights
- Date
- [1925] (interview content), interviewed May 1, 1989
- Media Type
- Sound Recording
- Notes
- Title based on content of file
Images
Audio Tracks
Interview with Elsie Hughes May 1, 1989 - Track 3, [1925] (interview content), interviewed May 1, 1989
Interview with Elsie Hughes May 1, 1989 - Track 3, [1925] (interview content), interviewed May 1, 1989
https://search.heritageburnaby.ca/media/hpo/_Data/_BVM_Sound_Recordings/Oral_Histories/2018_0041_0049_003.mp3Interview with Elsie Hughes May 1, 1989 - Track 4
https://search.heritageburnaby.ca/link/museumdescription10390
- Repository
- Burnaby Village Museum
- Date
- [1925] (interview content), interviewed May 1, 1989
- Collection/Fonds
- Burnaby Village Museum fonds
- Description Level
- Item
- Physical Description
- 1 audio cassette (0:14:44 min)
- Scope and Content
- Track 4: This portion of the interview takes place in the Love farmhouse kitchen. Elsie recalls the layout and uses of the room’s furnishings and fixtures. She and Jim also discuss the garden. Elsie relates an anecdote about a bullet being accidentally fired into the ceiling, making a hole which ha…
- Repository
- Burnaby Village Museum
- Collection/Fonds
- Burnaby Village Museum fonds
- Series
- Jesse Love farmhouse series
- Description Level
- Item
- Physical Description
- 1 audio cassette (0:14:44 min)
- Material Details
- Interviewer: Jim Wolf Interviewee: Elsie Hughes Location of Interview: Love Farmhouse Interview Date: May 1, 1989 Total Number of Tracks: 4 Total length of all Tracks: 45:03
- Scope and Content
- Track 4: This portion of the interview takes place in the Love farmhouse kitchen. Elsie recalls the layout and uses of the room’s furnishings and fixtures. She and Jim also discuss the garden. Elsie relates an anecdote about a bullet being accidentally fired into the ceiling, making a hole which had to be patched. They talk about the use of the sink, which was the only one in the house for many years, and the lighting. Jim asks Elsie about the bathroom and the pantry. This track ends abruptly.
- History
- Recording of an interview with Elsie Hughes (nee Parker) that was conducted by Jim Wolf in the Love farmhouse on site at the Burnaby Village Museum on May 1, 1989. Jim Wolf walks through the Love Farmhouse with Elsie Hughes after it was moved onto the site of the Burnaby Village Museum in 1988. Elsie Hughes who was the daughter of William and Sarah Parker and granddaughter of Jesse and Martha Love. Elsie married John Malcolm Hughes at St. Alban's Church in Burnaby on April 9, 1942. Elsie and Jim discuss the furnishings, decoration and amenities of the house at the time she moved into it in 1925 with her family. Elsie’s recollections were to be used as a resource for redecorating and refurnishing the house as it was in 1925 for its use as an exhibit at the Burnaby Village Museum. An unidentified man is also present, and sometimes contributes to the conversation.
- Creator
- Wolf, Jim
- Names
- Hughes, Elsie Roberta Parker
- Wolf, Jim
- Love, Jesse, 1849-1928
- Hughes, John Malcolm
- Parker, William Michael
- Parker, Sarah Maria Love
- Accession Code
- BV018.41.49
- Access Restriction
- No restrictions
- Reproduction Restriction
- May be restricted by third party rights
- Date
- [1925] (interview content), interviewed May 1, 1989
- Media Type
- Sound Recording
- Notes
- Title based on content of file
Images
Audio Tracks
Interview with Elsie Hughes May 1, 1989 - Track 4, [1925] (interview content), interviewed May 1, 1989
Interview with Elsie Hughes May 1, 1989 - Track 4, [1925] (interview content), interviewed May 1, 1989
https://search.heritageburnaby.ca/media/hpo/_Data/_BVM_Sound_Recordings/Oral_Histories/2018_0041_0049_004.mp3Irvine house being installed
https://search.heritageburnaby.ca/link/museumdescription1877
- Repository
- Burnaby Village Museum
- Date
- April 6, 1975
- Collection/Fonds
- Century Park Museum Association fonds
- Description Level
- Item
- Physical Description
- 1 photograph : b&w ; 7 x 10 cm
- Scope and Content
- Photograph of Tom Irvine's house during its installation at Heritage Village (now the Burnaby Village Museum). Men surround the house as it sits on a gooseneck trailer stationed inside a fence.
- Repository
- Burnaby Village Museum
- Collection/Fonds
- Century Park Museum Association fonds
- Description Level
- Item
- Physical Description
- 1 photograph : b&w ; 7 x 10 cm
- Scope and Content
- Photograph of Tom Irvine's house during its installation at Heritage Village (now the Burnaby Village Museum). Men surround the house as it sits on a gooseneck trailer stationed inside a fence.
- Geographic Access
- Deer Lake Drive
- Accession Code
- BV005.14.31
- Access Restriction
- Restricted access
- Reproduction Restriction
- May be restricted by third party rights
- Date
- April 6, 1975
- Media Type
- Photograph
- Scan Resolution
- 600
- Scan Date
- 11-Jun-09
- Scale
- 100
- Notes
- Title based on contents of photograph
- Note in pencil on verso of photograph reads: "April/75"
Images
Irvine house being installed
https://search.heritageburnaby.ca/link/museumdescription1878
- Repository
- Burnaby Village Museum
- Date
- April 6, 1975
- Collection/Fonds
- Century Park Museum Association fonds
- Description Level
- Item
- Physical Description
- 1 photograph : b&w ; 7 x 10 cm
- Scope and Content
- Photograph of Tom Irvine's house during its installation at Heritage Village (now the Burnaby Village Museum). The house is raised on a cribbing and surrounded by workmen. A truck parked next to it has a sign that reads, "L.W. ZEBIAK HOUSE RAISING COMPLETE BASEMENTS."
- Repository
- Burnaby Village Museum
- Collection/Fonds
- Century Park Museum Association fonds
- Description Level
- Item
- Physical Description
- 1 photograph : b&w ; 7 x 10 cm
- Scope and Content
- Photograph of Tom Irvine's house during its installation at Heritage Village (now the Burnaby Village Museum). The house is raised on a cribbing and surrounded by workmen. A truck parked next to it has a sign that reads, "L.W. ZEBIAK HOUSE RAISING COMPLETE BASEMENTS."
- Subjects
- Buildings - Residential - Houses
- Tools and Equipment
- Transportation - Trucks
- Occupations - Labourers
- Geographic Access
- Deer Lake Drive
- Accession Code
- BV005.14.32
- Access Restriction
- Restricted access
- Reproduction Restriction
- May be restricted by third party rights
- Date
- April 6, 1975
- Media Type
- Photograph
- Scan Resolution
- 600
- Scan Date
- 11-Jun-09
- Scale
- 100
- Notes
- Title based on contents of photograph
- Note in pencil on verso of photograph reads: "April/75"
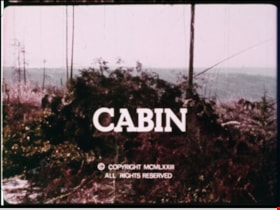
![Christmas tree inside log cabin exhibit at Heritage Village, [between 1971 and 1979] thumbnail](/media/hpo/_Data/_BVM_Images/2017/201700460006_001.jpg?width=280)
![Construction of a log cabin, [1976] thumbnail](/media/hpo/_Data/_BVM_Images/2020/2020_0005_0887_001.jpg?width=280)
![Construction of a log cabin, [1976] thumbnail](/media/hpo/_Data/_BVM_Images/2020/2020_0005_0893_001.jpg?width=280)
![Corsbie family home on Springer Avenue, [197-] thumbnail](/media/hpo/_Data/_BVM_Images/2020/2020_0031_0026_001.jpg?width=280)
![Corsbie family home on Springer Avenue, [197-] thumbnail](/media/hpo/_Data/_BVM_Images/2020/2020_0031_0027_001.jpg?width=280)
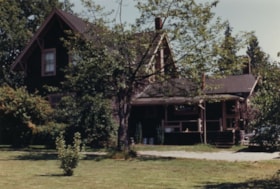
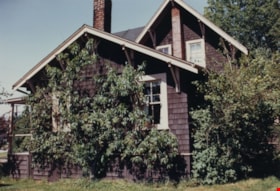
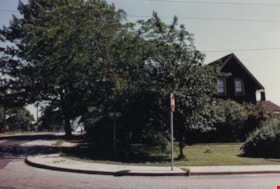
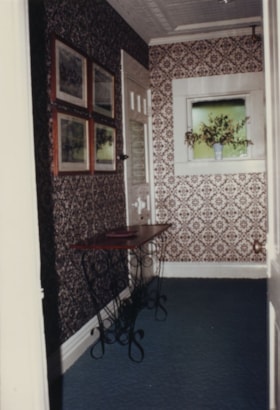
![Heritage Village log cabin, [1978] thumbnail](/media/hpo/_Data/_BVM_Images/2020/2020_0005_1178_001.jpg?width=280)
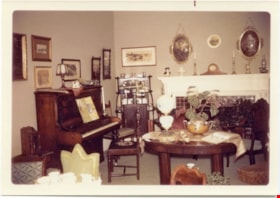
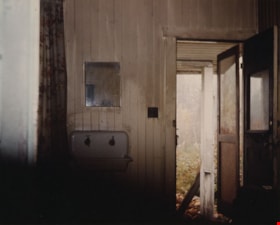
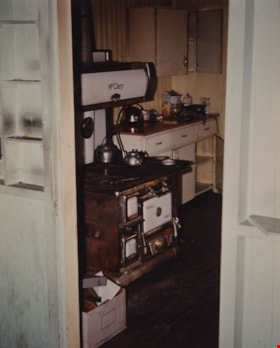
![Interview with Elsie Hughes May 1, 1989 - Track 1, [1925] (interview content), interviewed May 1, 1989 thumbnail](/media/hpo/_Data/_BVM_Images/2019/2019_0008_0010_001.jpg?width=280)
