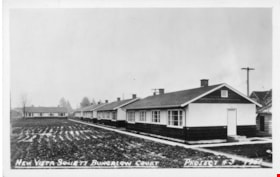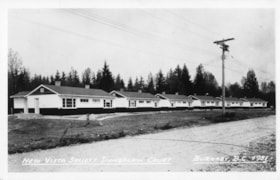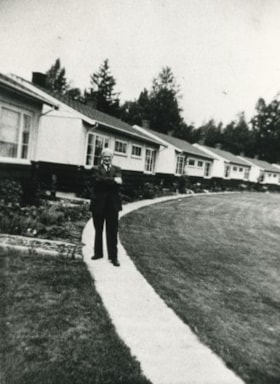Narrow Results By
Subject
- Aerial Photographs 1
- Agriculture - Farms 1
- Buildings - Heritage 22
- Buildings - Residential 4
- Buildings - Residential - Apartments 3
- Buildings - Residential - Cabins 2
- Buildings - Residential - Houses 121
- Buildings - Residential - Seniors Housing 15
- Buildings - Schools 2
- Celebrations 1
- Construction 26
- Documentary Artifacts - Postcards 1
Interview with Elsie Hughes May 1, 1989 - Track 3
https://search.heritageburnaby.ca/link/museumdescription10389
- Repository
- Burnaby Village Museum
- Date
- [1925] (interview content), interviewed May 1, 1989
- Collection/Fonds
- Burnaby Village Museum fonds
- Description Level
- Item
- Physical Description
- 1 audio cassette (0:06:02 min)
- Scope and Content
- Track 3: This portion of the interview occurs while Elsie and Jim look at the ground floor bedroom of the Love farmhouse, which was used by Jesse Love when her family lived in the house. They discuss the arrangement and decor and Jim asks Elsie about her memories of her grandparents. He also asks h…
- Repository
- Burnaby Village Museum
- Collection/Fonds
- Burnaby Village Museum fonds
- Series
- Jesse Love farmhouse series
- Description Level
- Item
- Physical Description
- 1 audio cassette (0:06:02 min)
- Material Details
- Interviewer: Jim Wolf Interviewee: Elsie Hughes Location of Interview: Love Farmhouse Interview Date: May 1, 1989 Total Number of Tracks: 4 Total length of all Tracks: 45:03
- Scope and Content
- Track 3: This portion of the interview occurs while Elsie and Jim look at the ground floor bedroom of the Love farmhouse, which was used by Jesse Love when her family lived in the house. They discuss the arrangement and decor and Jim asks Elsie about her memories of her grandparents. He also asks her about the sounds she remembers in the house, such as clocks.
- History
- Recording of an interview with Elsie Hughes (nee Parker) that was conducted by Jim Wolf in the Love farmhouse on site at the Burnaby Village Museum on May 1, 1989. Jim Wolf walks through the Love Farmhouse with Elsie Hughes after it was moved onto the site of the Burnaby Village Museum in 1988. Elsie Hughes is the daughter of William and Sarah Parker and granddaughter of Jesse and Martha Love. Elsie married John Malcolm Hughes at St. Alban's Church in Burnaby on April 9, 1942. Elsie and Jim discuss the furnishings, decoration and amenities of the house at the time she moved into it in 1925 with her family. Elsie’s recollections were to be used as a resource for redecorating and refurnishing the house as it was in 1925 for its use as an exhibit at the Burnaby Village Museum. An unidentified man is also present, and sometimes contributes to the conversation.
- Creator
- Wolf, Jim
- Names
- Hughes, Elsie Roberta Parker
- Wolf, Jim
- Love, Jesse, 1849-1928
- Hughes, John Malcolm
- Parker, William Michael
- Parker, Sarah Maria Love
- Accession Code
- BV018.41.49
- Access Restriction
- No restrictions
- Reproduction Restriction
- May be restricted by third party rights
- Date
- [1925] (interview content), interviewed May 1, 1989
- Media Type
- Sound Recording
- Notes
- Title based on content of file
Images
Audio Tracks
Interview with Elsie Hughes May 1, 1989 - Track 3, [1925] (interview content), interviewed May 1, 1989
Interview with Elsie Hughes May 1, 1989 - Track 3, [1925] (interview content), interviewed May 1, 1989
https://search.heritageburnaby.ca/media/hpo/_Data/_BVM_Sound_Recordings/Oral_Histories/2018_0041_0049_003.mp3Interview with Elsie Hughes May 1, 1989 - Track 4
https://search.heritageburnaby.ca/link/museumdescription10390
- Repository
- Burnaby Village Museum
- Date
- [1925] (interview content), interviewed May 1, 1989
- Collection/Fonds
- Burnaby Village Museum fonds
- Description Level
- Item
- Physical Description
- 1 audio cassette (0:14:44 min)
- Scope and Content
- Track 4: This portion of the interview takes place in the Love farmhouse kitchen. Elsie recalls the layout and uses of the room’s furnishings and fixtures. She and Jim also discuss the garden. Elsie relates an anecdote about a bullet being accidentally fired into the ceiling, making a hole which ha…
- Repository
- Burnaby Village Museum
- Collection/Fonds
- Burnaby Village Museum fonds
- Series
- Jesse Love farmhouse series
- Description Level
- Item
- Physical Description
- 1 audio cassette (0:14:44 min)
- Material Details
- Interviewer: Jim Wolf Interviewee: Elsie Hughes Location of Interview: Love Farmhouse Interview Date: May 1, 1989 Total Number of Tracks: 4 Total length of all Tracks: 45:03
- Scope and Content
- Track 4: This portion of the interview takes place in the Love farmhouse kitchen. Elsie recalls the layout and uses of the room’s furnishings and fixtures. She and Jim also discuss the garden. Elsie relates an anecdote about a bullet being accidentally fired into the ceiling, making a hole which had to be patched. They talk about the use of the sink, which was the only one in the house for many years, and the lighting. Jim asks Elsie about the bathroom and the pantry. This track ends abruptly.
- History
- Recording of an interview with Elsie Hughes (nee Parker) that was conducted by Jim Wolf in the Love farmhouse on site at the Burnaby Village Museum on May 1, 1989. Jim Wolf walks through the Love Farmhouse with Elsie Hughes after it was moved onto the site of the Burnaby Village Museum in 1988. Elsie Hughes who was the daughter of William and Sarah Parker and granddaughter of Jesse and Martha Love. Elsie married John Malcolm Hughes at St. Alban's Church in Burnaby on April 9, 1942. Elsie and Jim discuss the furnishings, decoration and amenities of the house at the time she moved into it in 1925 with her family. Elsie’s recollections were to be used as a resource for redecorating and refurnishing the house as it was in 1925 for its use as an exhibit at the Burnaby Village Museum. An unidentified man is also present, and sometimes contributes to the conversation.
- Creator
- Wolf, Jim
- Names
- Hughes, Elsie Roberta Parker
- Wolf, Jim
- Love, Jesse, 1849-1928
- Hughes, John Malcolm
- Parker, William Michael
- Parker, Sarah Maria Love
- Accession Code
- BV018.41.49
- Access Restriction
- No restrictions
- Reproduction Restriction
- May be restricted by third party rights
- Date
- [1925] (interview content), interviewed May 1, 1989
- Media Type
- Sound Recording
- Notes
- Title based on content of file
Images
Audio Tracks
Interview with Elsie Hughes May 1, 1989 - Track 4, [1925] (interview content), interviewed May 1, 1989
Interview with Elsie Hughes May 1, 1989 - Track 4, [1925] (interview content), interviewed May 1, 1989
https://search.heritageburnaby.ca/media/hpo/_Data/_BVM_Sound_Recordings/Oral_Histories/2018_0041_0049_004.mp3Japanese Bath House
https://search.heritageburnaby.ca/link/museumdescription463
- Repository
- Burnaby Village Museum
- Date
- [1956] (date of original), copied 1978
- Collection/Fonds
- Burnaby Village Museum Photograph collection
- Description Level
- Item
- Physical Description
- 1 photograph : b&w ; 17.3 x 24.1 cm print
- Scope and Content
- Photograph of a Japanese bath house built outdoors. There are stacks of wood beside the bath house, which is a small wooden structure with a few small windows. There is a plank board walk on the side of the bath house leading to a well. According to a letter sent by the donor, the bath house was …
- Repository
- Burnaby Village Museum
- Collection/Fonds
- Burnaby Village Museum Photograph collection
- Description Level
- Item
- Physical Description
- 1 photograph : b&w ; 17.3 x 24.1 cm print
- Scope and Content
- Photograph of a Japanese bath house built outdoors. There are stacks of wood beside the bath house, which is a small wooden structure with a few small windows. There is a plank board walk on the side of the bath house leading to a well. According to a letter sent by the donor, the bath house was built around 1945 - 1946 at Mission Flats, Kamloops, BC by the donor's father, Junzo Yamake (1895-1973). At the time of the letter, the site was part of the Weyerhaeuser Company's pulp mill complex. The bath house was constructed to complement the house the donor's family was living as there was no indoor bathroom. She writes that it was strange to live in a huge, comfortable English style house, and still have an outhouse, and the outdoor Japanese bath house that were situated around the house.
- Subjects
- Buildings - Residential
- Accession Code
- HV978.11.1
- Access Restriction
- No restrictions
- Reproduction Restriction
- May be restricted by third party rights
- Date
- [1956] (date of original), copied 1978
- Media Type
- Photograph
- Related Material
- For another photograph of the same bath house, see HV978.11.2
- Scan Resolution
- 600
- Scan Date
- 2023-08-01
- Photographer
- Kakutani, James Kiyoshi "Jimmie"
- Notes
- Title based on contents of photograph
Images
Japanese Bath House
https://search.heritageburnaby.ca/link/museumdescription464
- Repository
- Burnaby Village Museum
- Date
- [1956] (date of original), copied 1978
- Collection/Fonds
- Burnaby Village Museum Photograph collection
- Description Level
- Item
- Physical Description
- 1 photograph : b&w ; 20.2 x 25.3 cm print
- Scope and Content
- Photograph of a Japanese bath house built outdoors. There are stacks of wood beside the bath house, which is a small wooden structure with a few small windows.There is a plank board walk on the side of the bath house leading to a well. In the centre of the photograph is a man leaning over a stove.…
- Repository
- Burnaby Village Museum
- Collection/Fonds
- Burnaby Village Museum Photograph collection
- Description Level
- Item
- Physical Description
- 1 photograph : b&w ; 20.2 x 25.3 cm print
- Scope and Content
- Photograph of a Japanese bath house built outdoors. There are stacks of wood beside the bath house, which is a small wooden structure with a few small windows.There is a plank board walk on the side of the bath house leading to a well. In the centre of the photograph is a man leaning over a stove. According to a letter sent by the donor, the bath house was built around 1945 - 1946 at Mission Flats, Kamloops, BC by the donor's father, Junzo Yamake (1895-1973). At the time of the letter, the site was part of the Weyerhauser Company's pulp mill complex. The bath house was constructed to complement the house the donor's family was living as there was no indoor bathroom. She writes that it was strange to live in a huge, comfortable English style house, and still have an outhouse, and the outdoor Japanese bath house that were situated around the house. Also, she indicates the man in the centre is her father, Junzo Yamake, boiling water to do spring cleaning.
- Names
- Yamake, Junzo
- Accession Code
- HV978.11.2
- Access Restriction
- No restrictions
- Reproduction Restriction
- May be restricted by third party rights
- Date
- [1956] (date of original), copied 1978
- Media Type
- Photograph
- Related Material
- For another photograph of the same bath house, see HV978.11.1
- Scan Resolution
- 600
- Scan Date
- 2023-08-01
- Photographer
- Kakutani, James Kiyoshi "Jimmie"
- Notes
- Title based on contents of photograph
Images
John, Rhonda, Lillian and Martha
https://search.heritageburnaby.ca/link/archivedescription79631
- Repository
- City of Burnaby Archives
- Date
- 1954
- Collection/Fonds
- Yanko family fonds
- Description Level
- Item
- Physical Description
- 1 photograph : b&w ; 7 x 11 cm
- Scope and Content
- Photograph of John Ivan Yanko with his daughter Rhonda Yanko on his knee, his wife Leida Doria "Lillian Doris" (Carman) Yanko beside him and Martha Lyshak beside her. Everyone is sitting on the front lawn of Lillian and John's family home at 7385 Broadway (later renumbered 7391) in Burnaby. Fred Ya…
- Repository
- City of Burnaby Archives
- Date
- 1954
- Collection/Fonds
- Yanko family fonds
- Physical Description
- 1 photograph : b&w ; 7 x 11 cm
- Material Details
- Secured to album page with photo corners
- Description Level
- Item
- Record No.
- 545-206
- Access Restriction
- No restrictions
- Reproduction Restriction
- No restrictions
- Accession Number
- 2012-09
- Scope and Content
- Photograph of John Ivan Yanko with his daughter Rhonda Yanko on his knee, his wife Leida Doria "Lillian Doris" (Carman) Yanko beside him and Martha Lyshak beside her. Everyone is sitting on the front lawn of Lillian and John's family home at 7385 Broadway (later renumbered 7391) in Burnaby. Fred Yanko's 1941 Chevrolet is parked in the driveway.
- Subjects
- Buildings - Residential - Houses
- Media Type
- Photograph
- Notes
- Title based on contents of photograph
- Note written on album page reads: "John Rhonda Lil Martha"
- Note in pencil on verso of photograph reads: "41 Chevy Fred's / Mom + Dad / Martha Lyshak / 1954"
- Street Address
- 7391 Broadway
- Planning Study Area
- Sperling-Broadway Area
Images
Johnston family home
https://search.heritageburnaby.ca/link/archivedescription51373
- Repository
- City of Burnaby Archives
- Date
- 1958
- Collection/Fonds
- Harold H. Johnston fonds
- Description Level
- Item
- Physical Description
- 1 photograph (jpeg) : b&w
- Scope and Content
- Photograph of the home belonging to Harold Johnston and his family, located at 4447 Venables Street.
- Repository
- City of Burnaby Archives
- Date
- 1958
- Collection/Fonds
- Harold H. Johnston fonds
- Physical Description
- 1 photograph (jpeg) : b&w
- Description Level
- Item
- Record No.
- 483-009
- Access Restriction
- No restrictions
- Reproduction Restriction
- No reproduction permitted
- Accession Number
- 2008-08
- Scope and Content
- Photograph of the home belonging to Harold Johnston and his family, located at 4447 Venables Street.
- Subjects
- Buildings - Residential - Houses
- Media Type
- Photograph
- Photographer
- Johnston, Harold H.
- Notes
- Title based on contents of photograph
- Geographic Access
- Venables Street
- Street Address
- 4447 Venables Street
- Historic Neighbourhood
- Vancouver Heights (Historic Neighbourhood)
- Planning Study Area
- Willingdon Heights Area
Images
Johnston family home
https://search.heritageburnaby.ca/link/archivedescription51374
- Repository
- City of Burnaby Archives
- Date
- 1958
- Collection/Fonds
- Harold H. Johnston fonds
- Description Level
- Item
- Physical Description
- 1 photograph (jpeg) : b&w
- Scope and Content
- Photograph of the home belonging to Harold Johnston and his family, located at 4447 Venables Street.
- Repository
- City of Burnaby Archives
- Date
- 1958
- Collection/Fonds
- Harold H. Johnston fonds
- Physical Description
- 1 photograph (jpeg) : b&w
- Description Level
- Item
- Record No.
- 483-010
- Access Restriction
- No restrictions
- Reproduction Restriction
- No reproduction permitted
- Accession Number
- 2008-08
- Scope and Content
- Photograph of the home belonging to Harold Johnston and his family, located at 4447 Venables Street.
- Subjects
- Buildings - Residential - Houses
- Media Type
- Photograph
- Photographer
- Johnston, Harold H.
- Notes
- Title based on contents of photograph
- Geographic Access
- Venables Street
- Street Address
- 4447 Venables Street
- Historic Neighbourhood
- Vancouver Heights (Historic Neighbourhood)
- Planning Study Area
- Willingdon Heights Area
Images
Knight-Roberts family home on Gilmore Avenue
https://search.heritageburnaby.ca/link/museumdescription15330
- Repository
- Burnaby Village Museum
- Date
- [195-]
- Collection/Fonds
- Margaret Norton fonds
- Description Level
- Item
- Physical Description
- 1 photograph : sepia ; 9 x 6.2 cm
- Scope and Content
- Photograph of the front of the Knight-Roberts family home located at 931 Gilmore Avenue in Burnaby. The house was moved to this location from the forty hundred block of Georgia Street, Vancouver in the mid 1920s.
- Repository
- Burnaby Village Museum
- Collection/Fonds
- Margaret Norton fonds
- Description Level
- Item
- Physical Description
- 1 photograph : sepia ; 9 x 6.2 cm
- Scope and Content
- Photograph of the front of the Knight-Roberts family home located at 931 Gilmore Avenue in Burnaby. The house was moved to this location from the forty hundred block of Georgia Street, Vancouver in the mid 1920s.
- Subjects
- Buildings - Residential - Houses
- Geographic Access
- Gilmore Avenue
- Street Address
- 931 Gilmore Avenue
- Accession Code
- BV020.34.19
- Access Restriction
- No restrictions
- Reproduction Restriction
- No known restrictions
- Date
- [195-]
- Media Type
- Photograph
- Historic Neighbourhood
- Vancouver Heights (Historic Neighbourhood)
- Planning Study Area
- Willingdon Heights Area
- Scan Resolution
- 600
- Scan Date
- March 22, 2021
- Scale
- 100
- Notes
- Title based on contents of photograph
Images
Knight-Roberts family home on Gilmore Avenue
https://search.heritageburnaby.ca/link/museumdescription15331
- Repository
- Burnaby Village Museum
- Date
- [195-]
- Collection/Fonds
- Margaret Norton fonds
- Description Level
- Item
- Physical Description
- 1 photograph : sepia ; 6.2 x 9 cm
- Scope and Content
- Photograph of the front of the Knight-Roberts family home located at 931 Gilmore Avenue in Burnaby. The house was moved to this location from the forty hundred block of Georgia Street, Vancouver in the mid 1920s.
- Repository
- Burnaby Village Museum
- Collection/Fonds
- Margaret Norton fonds
- Description Level
- Item
- Physical Description
- 1 photograph : sepia ; 6.2 x 9 cm
- Scope and Content
- Photograph of the front of the Knight-Roberts family home located at 931 Gilmore Avenue in Burnaby. The house was moved to this location from the forty hundred block of Georgia Street, Vancouver in the mid 1920s.
- Subjects
- Buildings - Residential - Houses
- Geographic Access
- Gilmore Avenue
- Street Address
- 931 Gilmore Avenue
- Accession Code
- BV020.34.20
- Access Restriction
- No restrictions
- Reproduction Restriction
- No known restrictions
- Date
- [195-]
- Media Type
- Photograph
- Historic Neighbourhood
- Vancouver Heights (Historic Neighbourhood)
- Planning Study Area
- Willingdon Heights Area
- Scan Resolution
- 600
- Scan Date
- March 22, 2021
- Scale
- 100
- Notes
- Title based on contents of photograph
Images
Lindsay Johnson and Joe Johnson
https://search.heritageburnaby.ca/link/archivedescription37898
- Repository
- City of Burnaby Archives
- Date
- [1956] (date of original), copied 1991
- Collection/Fonds
- Burnaby Historical Society fonds
- Description Level
- Item
- Physical Description
- 1 photograph : b&w ; 3.0 x 3.0 cm print on contact sheet 20.4 x 26.9 cm
- Scope and Content
- Photograph of Joe Johnson holding Lindsay Johnson at the back of 4674 Southlawn Drive.
- Repository
- City of Burnaby Archives
- Date
- [1956] (date of original), copied 1991
- Collection/Fonds
- Burnaby Historical Society fonds
- Subseries
- Burnaby Image Bank subseries
- Physical Description
- 1 photograph : b&w ; 3.0 x 3.0 cm print on contact sheet 20.4 x 26.9 cm
- Description Level
- Item
- Record No.
- 370-486
- Access Restriction
- No restrictions
- Reproduction Restriction
- No restrictions
- Accession Number
- BHS1999-03
- Scope and Content
- Photograph of Joe Johnson holding Lindsay Johnson at the back of 4674 Southlawn Drive.
- Subjects
- Buildings - Residential - Houses
- Names
- Johnson, Joe
- Johnson, Lindsay
- Media Type
- Photograph
- Notes
- Title based on contents of photograph
- 1 b&w copy negative accompanying
- Negative has a pink cast
- Geographic Access
- Southlawn Drive
- Street Address
- 4674 Southlawn Drive
- Planning Study Area
- Brentwood Area
Images
Looking east from 3107 Dominion Street
https://search.heritageburnaby.ca/link/archivedescription91839
- Repository
- City of Burnaby Archives
- Date
- [between 1952 and 1955]
- Collection/Fonds
- Small family fonds
- Description Level
- Item
- Physical Description
- 1 photograph : sepia copy print ; 12 cm x 16 cm
- Scope and Content
- Photograph of Adeline, Sharon, and Donna McLean in front of the property at 3093 Douglas Road. The house on the right was built by John W. Roberts in 1940 and purchased and lived in by the Hardy family. The small white building was likely used for raising chickens. The photograph was taken from 31…
- Repository
- City of Burnaby Archives
- Date
- [between 1952 and 1955]
- Collection/Fonds
- Small family fonds
- Physical Description
- 1 photograph : sepia copy print ; 12 cm x 16 cm
- Description Level
- Item
- Record No.
- 620-020
- Access Restriction
- No restrictions
- Reproduction Restriction
- No reproduction permitted
- Accession Number
- 2017-01
- Scope and Content
- Photograph of Adeline, Sharon, and Donna McLean in front of the property at 3093 Douglas Road. The house on the right was built by John W. Roberts in 1940 and purchased and lived in by the Hardy family. The small white building was likely used for raising chickens. The photograph was taken from 3107 Dominion Street, looking east.
- Media Type
- Photograph
- Notes
- Transcribed title
- Title transcribed from donor's notes
- Note in blue ink on recto of photograph reads: Mar 1952
- Note in blue ink on verso of photograph reads: "Copy - (original not available) / Courtesy of [name]"
- Note in blue ink on verso of photograph reads: "P.20"
- Note in blue ink on verso of photograph reads: "Adeline McLean, Sharon McLean / Donna Mclean / March ? 1952 / May?
- 3107 Dominion Street later renumbered 5493 Dominion Street and then subdivided into two lots: 5491 and 5495 Dominion Street.
- Street Address
- 3093 Douglas Road
- Historic Neighbourhood
- Burnaby Lake (Historic Neighbourhood)
- Planning Study Area
- Ardingley-Sprott Area
Images
Looking east from 5493 Dominion Street
https://search.heritageburnaby.ca/link/archivedescription91840
- Repository
- City of Burnaby Archives
- Date
- February 18, 1955
- Collection/Fonds
- Small family fonds
- Description Level
- Item
- Physical Description
- 1 photograph : b&w copy print ; 12 cm x 17 cm
- Scope and Content
- Photograph of Sharon McLean and Kathryn Small standing in front the Hardys' house at 3093 Douglas Road. Both girls wear white dresses and party hats. The photograph was taken from 5493 (previously 3107) Dominion Street, looking east.
- Repository
- City of Burnaby Archives
- Date
- February 18, 1955
- Collection/Fonds
- Small family fonds
- Physical Description
- 1 photograph : b&w copy print ; 12 cm x 17 cm
- Description Level
- Item
- Record No.
- 620-021
- Access Restriction
- No restrictions
- Reproduction Restriction
- No reproduction permitted
- Accession Number
- 2017-01
- Scope and Content
- Photograph of Sharon McLean and Kathryn Small standing in front the Hardys' house at 3093 Douglas Road. Both girls wear white dresses and party hats. The photograph was taken from 5493 (previously 3107) Dominion Street, looking east.
- Media Type
- Photograph
- Notes
- Title based on contents of photograph
- Note in black ink on verso of photograph reads: "Sharon McLean Kahryn Small / Feb. 18/55"
- Note in blue ink on verso of photograph reads: "P.21"
- Note in blue ink on verso of photograph reads: "Courtesy of [name]"
- 3107 Dominion Street later renumbered 5493 Dominion Street and then subdivided into two lots: 5491 and 5495 Dominion Street.
- Street Address
- 3093 Douglas Road
- Historic Neighbourhood
- Burnaby Lake (Historic Neighbourhood)
- Planning Study Area
- Ardingley-Sprott Area
Images
Looking east from 5493 Dominion Street
https://search.heritageburnaby.ca/link/archivedescription91841
- Repository
- City of Burnaby Archives
- Date
- 1959
- Collection/Fonds
- Small family fonds
- Description Level
- Item
- Physical Description
- 1 photograph : b&w copy print ; 11.5 cm x 10 cm
- Scope and Content
- Photograph of the Brocklebank children Brian and Pam, sitting on a dirt pile in front their single-storey house. The Hardys sold the north half of their property at 3071 Douglas Road to the Brocklebanks who built the house in 1957. The photograph was taken from 5493 (previously 3107) Dominion Str…
- Repository
- City of Burnaby Archives
- Date
- 1959
- Collection/Fonds
- Small family fonds
- Physical Description
- 1 photograph : b&w copy print ; 11.5 cm x 10 cm
- Description Level
- Item
- Record No.
- 620-022
- Access Restriction
- No restrictions
- Reproduction Restriction
- No reproduction permitted
- Accession Number
- 2017-01
- Scope and Content
- Photograph of the Brocklebank children Brian and Pam, sitting on a dirt pile in front their single-storey house. The Hardys sold the north half of their property at 3071 Douglas Road to the Brocklebanks who built the house in 1957. The photograph was taken from 5493 (previously 3107) Dominion Street, looking east.
- Media Type
- Photograph
- Notes
- Transcribed title
- Title transcribed from donor's notes
- Note in blue ink on verso of photograph reads: "P.22"
- Note in blue ink on verso of photograph reads: "Courtesy of [name]"
- Street Address
- 3071 Douglas Road
- Historic Neighbourhood
- Burnaby Lake (Historic Neighbourhood)
- Planning Study Area
- Ardingley-Sprott Area
Images
Looking north from 5486 Dominion Street
https://search.heritageburnaby.ca/link/archivedescription91847
- Repository
- City of Burnaby Archives
- Date
- 1952
- Collection/Fonds
- Small family fonds
- Description Level
- Item
- Physical Description
- 1 photograph : b&w copy print ; 12 cm x 17 cm
- Scope and Content
- Photograph of the single-storey house located at 3107 Dominion Street the year the McLean family moved in. One of the two mushroom barns on the property is visible behind and to the left of the house.
- Repository
- City of Burnaby Archives
- Date
- 1952
- Collection/Fonds
- Small family fonds
- Physical Description
- 1 photograph : b&w copy print ; 12 cm x 17 cm
- Description Level
- Item
- Record No.
- 620-028
- Access Restriction
- No restrictions
- Reproduction Restriction
- No reproduction permitted
- Accession Number
- 2017-01
- Scope and Content
- Photograph of the single-storey house located at 3107 Dominion Street the year the McLean family moved in. One of the two mushroom barns on the property is visible behind and to the left of the house.
- Subjects
- Buildings - Residential - Houses
- Media Type
- Photograph
- Notes
- Transcribed title
- Title transcribed from donor's notes
- Note in blue ink on verso of photograph reads: "P.28"
- Note in black ink on verso of photograph reads: "1952 / Year McLeans moved in .."
- Note in blue in on verso of photograph reads: "Photo courtesay of [name]"
- 3107 Dominion Street later renumbered 5493 Dominion Street and then subdivided into two lots: 5491 and 5495 Dominion Street.
- Street Address
- 5493 Dominion Street
- 3107 Dominion Street
- Historic Neighbourhood
- Burnaby Lake (Historic Neighbourhood)
- Planning Study Area
- Ardingley-Sprott Area
Images
Looking northwest from Roberts' property
https://search.heritageburnaby.ca/link/archivedescription91844
- Repository
- City of Burnaby Archives
- Date
- [1951]
- Collection/Fonds
- Small family fonds
- Description Level
- Item
- Physical Description
- 1 photograph : sepia ; 6.5 cm x 11.5 cm
- Scope and Content
- Photograph of the house and mushroom barns located at 3107 Dominion Street and the chicken house and garage at 3093 Douglas Road after a snowfall. The photograph was taken from the Roberts' property, looking northwest.
- Repository
- City of Burnaby Archives
- Date
- [1951]
- Collection/Fonds
- Small family fonds
- Physical Description
- 1 photograph : sepia ; 6.5 cm x 11.5 cm
- Description Level
- Item
- Record No.
- 620-025
- Access Restriction
- No restrictions
- Reproduction Restriction
- No reproduction permitted
- Accession Number
- 2017-01
- Scope and Content
- Photograph of the house and mushroom barns located at 3107 Dominion Street and the chicken house and garage at 3093 Douglas Road after a snowfall. The photograph was taken from the Roberts' property, looking northwest.
- Media Type
- Photograph
- Notes
- Transcribed title
- Title transcribed from donor's notes
- Note in blue ink on verso of photograph reads: "P.25"
- Note in blue ink on verso of photograph reads: "3107 (5493) Dominion St. / Prob 1951"
- Stamp in black ink of verso of photograph reads: "500"
- 3107 Dominion Street later renumbered 5493 Dominion Street and then subdivided into two lots: 5491 and 5495 Dominion Street.
- Street Address
- 3017 Douglas Road
- Historic Neighbourhood
- Burnaby Lake (Historic Neighbourhood)
- Planning Study Area
- Ardingley-Sprott Area
Images
Looking west from Douglas Road
https://search.heritageburnaby.ca/link/archivedescription91831
- Repository
- City of Burnaby Archives
- Date
- 1951
- Collection/Fonds
- Small family fonds
- Description Level
- Item
- Physical Description
- 1 photograph : b&w ; 12.5 cm x 9 cm
- Scope and Content
- Photograph of Kathryn and Elizabeth Small standing in front of the Roberts' house at 5118 Douglas Road. Snow covers the ground, trees, and house and the girls wear winter coats. The photograph was taken from Douglas Road, looking west.
- Repository
- City of Burnaby Archives
- Date
- 1951
- Collection/Fonds
- Small family fonds
- Physical Description
- 1 photograph : b&w ; 12.5 cm x 9 cm
- Description Level
- Item
- Record No.
- 620-012
- Access Restriction
- No restrictions
- Reproduction Restriction
- No reproduction permitted
- Accession Number
- 2017-01
- Scope and Content
- Photograph of Kathryn and Elizabeth Small standing in front of the Roberts' house at 5118 Douglas Road. Snow covers the ground, trees, and house and the girls wear winter coats. The photograph was taken from Douglas Road, looking west.
- Media Type
- Photograph
- Notes
- Transcribed title
- Title transcribed from donor's notes
- Note in black ink on verso of photograph reads: "Kathryn and Elizabeth / Jan [struck through] 1951"
- Note in blue ink on verso of photograph reads: "March?"
- Note in blue ink on verso of photograph reads: "P.12"
- Stamp in black ink on verso of photograph reads: "754"
- 5118 Douglas Road renumbered to 3131 Douglas Road in 1958 and to 5538 Dominion Street in 1970 or 1971
- Street Address
- 3131 Douglas Road
- 5118 Douglas Road
- 5538 Dominion Street
- Historic Neighbourhood
- Burnaby Lake (Historic Neighbourhood)
- Planning Study Area
- Ardingley-Sprott Area
Images
Midge Bowen, P. Lauchlani and unidentified woman
https://search.heritageburnaby.ca/link/archivedescription82728
- Repository
- City of Burnaby Archives
- Date
- [between 1940 and 1960]
- Collection/Fonds
- Hill family and Vidal family fonds
- Description Level
- Item
- Physical Description
- 1 photograph : sepia, mounted on black construction paper ; 9 x 11.5 cm
- Scope and Content
- Photograph is a portrait of three women identified from left to right as Miss. Spohn, Midge Bowen and P. Laughlani. They are sitting near a cabin and a body of water is visible in the background.
- Repository
- City of Burnaby Archives
- Date
- [between 1940 and 1960]
- Collection/Fonds
- Hill family and Vidal family fonds
- Physical Description
- 1 photograph : sepia, mounted on black construction paper ; 9 x 11.5 cm
- Description Level
- Item
- Record No.
- 550-255
- Access Restriction
- No restrictions
- Reproduction Restriction
- No restrictions
- Accession Number
- 2013-03
- Scope and Content
- Photograph is a portrait of three women identified from left to right as Miss. Spohn, Midge Bowen and P. Laughlani. They are sitting near a cabin and a body of water is visible in the background.
- Subjects
- Buildings - Residential - Cabins
- Media Type
- Photograph
- Notes
- Title based on note accompanying photograph
- Note in pencil on paper reads: "... Spohn - Midge Bowen - P Laughlani"
Images
New Vista Society Bungalow Court
https://search.heritageburnaby.ca/link/archivedescription64657
- Repository
- City of Burnaby Archives
- Date
- 1951
- Collection/Fonds
- Ernest Winch fonds
- Description Level
- Item
- Physical Description
- 1 photograph : b&w postcard ; 8 x 13 cm
- Scope and Content
- Photographic postcard of New Vista Society's Bungalow Court, project no. 3, in Burnaby.
- Repository
- City of Burnaby Archives
- Date
- 1951
- Collection/Fonds
- Ernest Winch fonds
- Physical Description
- 1 photograph : b&w postcard ; 8 x 13 cm
- Description Level
- Item
- Record No.
- 514-006
- Access Restriction
- No restrictions
- Reproduction Restriction
- Reproduce for fair dealing purposes only
- Accession Number
- 2010-06
- Scope and Content
- Photographic postcard of New Vista Society's Bungalow Court, project no. 3, in Burnaby.
- Subjects
- Buildings - Residential - Houses
- Names
- New Vista Society
- Media Type
- Photograph
- Notes
- Photographer's note on recto of photograph reads: "NEW VISTA SOCIETY BUNGALOW COURT, BURNABY, B.C. Project # 3, 1961"
Images
New Vista Society Bungalow Court
https://search.heritageburnaby.ca/link/archivedescription64688
- Repository
- City of Burnaby Archives
- Date
- 1951
- Collection/Fonds
- Ernest Winch fonds
- Description Level
- Item
- Physical Description
- 1 photograph : b&w postcard ; 8 x 13 cm
- Scope and Content
- Photographic postcard of New Vista Society's Bungalow Court in Burnaby.
- Repository
- City of Burnaby Archives
- Date
- 1951
- Collection/Fonds
- Ernest Winch fonds
- Physical Description
- 1 photograph : b&w postcard ; 8 x 13 cm
- Description Level
- Item
- Record No.
- 514-014
- Access Restriction
- No restrictions
- Reproduction Restriction
- Reproduce for fair dealing purposes only
- Accession Number
- 2010-06
- Scope and Content
- Photographic postcard of New Vista Society's Bungalow Court in Burnaby.
- Names
- New Vista Society
- Media Type
- Photograph
- Notes
- Transcribed title
- Photographer's note on recto of photograph reads: "New Vista Society Bungalow Court Burnaby B.C. 1951"
Images
New Vista Society housing
https://search.heritageburnaby.ca/link/archivedescription35646
- Repository
- City of Burnaby Archives
- Date
- 1956 (date of original), copied 1986
- Collection/Fonds
- Burnaby Historical Society fonds
- Description Level
- Item
- Physical Description
- 1 photograph : b&w ; 12.7 x 17.8 cm print
- Scope and Content
- Photograph of New Vista Society duplex housing, 7201 Mary Avenue at Rosewood Street, East Burnaby. Ernie Winch (father) and Harold Winch (son) were instrumental in the founding of the New Vista Society.
- Repository
- City of Burnaby Archives
- Date
- 1956 (date of original), copied 1986
- Collection/Fonds
- Burnaby Historical Society fonds
- Subseries
- Pioneer Tales subseries
- Physical Description
- 1 photograph : b&w ; 12.7 x 17.8 cm print
- Description Level
- Item
- Record No.
- 204-504
- Access Restriction
- No restrictions
- Reproduction Restriction
- Reproduce for fair dealing purposes only
- Accession Number
- BHS1988-03
- Scope and Content
- Photograph of New Vista Society duplex housing, 7201 Mary Avenue at Rosewood Street, East Burnaby. Ernie Winch (father) and Harold Winch (son) were instrumental in the founding of the New Vista Society.
- Subjects
- Buildings - Residential
- Media Type
- Photograph
- Notes
- Title based on contents of photograph
- Geographic Access
- Mary Avenue
- Street Address
- 7201 Mary Avenue
- Historic Neighbourhood
- East Burnaby (Historic Neighbourhood)
- Planning Study Area
- Richmond Park Area
![Interview with Elsie Hughes May 1, 1989 - Track 3, [1925] (interview content), interviewed May 1, 1989 thumbnail](/media/hpo/_Data/_BVM_Images/2019/2019_0008_0010_001.jpg?width=280)
![Japanese Bath House, [1956] (date of original), copied 1978 thumbnail](/media/hpo/_Data/_BVM_Images/1977/197800110001.jpg?width=280)
![Japanese Bath House, [1956] (date of original), copied 1978 thumbnail](/media/hpo/_Data/_BVM_Images/1977/197800110002.jpg?width=280)

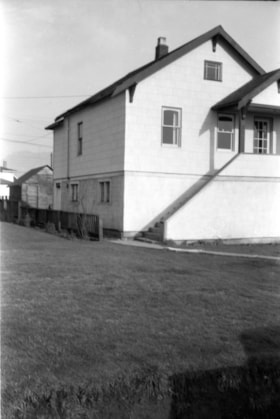
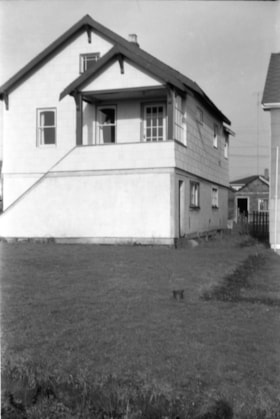
![Knight-Roberts family home on Gilmore Avenue, [195-] thumbnail](/media/hpo/_Data/_BVM_Images/2020/2020_0034_0019_001.jpg?width=280)
![Knight-Roberts family home on Gilmore Avenue, [195-] thumbnail](/media/hpo/_Data/_BVM_Images/2020/2020_0034_0020_001.jpg?width=280)
![Lindsay Johnson and Joe Johnson, [1956] (date of original), copied 1991 thumbnail](/media/hpo/_Data/_Archives_Images/_Unrestricted/370/370-486.jpg?width=280)
![Looking east from 3107 Dominion Street, [between 1952 and 1955] thumbnail](/media/hpo/_Data/_Archives_Images/_Unrestricted/600/620-020.jpg?width=280)
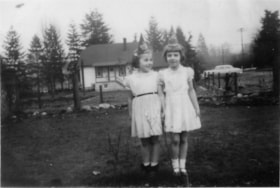
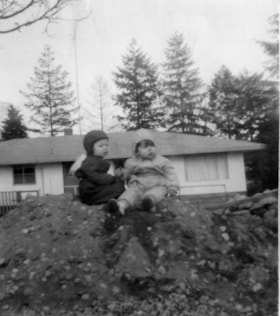
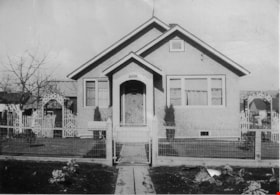
![Looking northwest from Roberts' property, [1951] thumbnail](/media/hpo/_Data/_Archives_Images/_Unrestricted/600/620-025.jpg?width=280)

![Midge Bowen, P. Lauchlani and unidentified woman, [between 1940 and 1960] thumbnail](/media/hpo/_Data/_Archives_Images/_Unrestricted/550/550-255.jpg?width=280)
