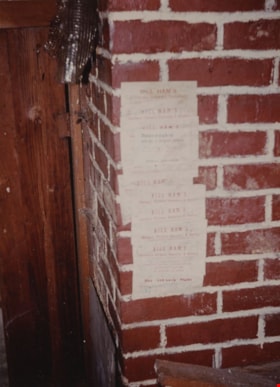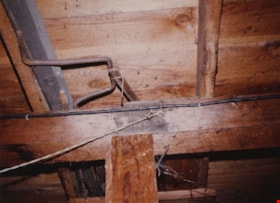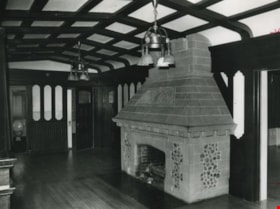Narrow Results By
Basement at Tom Irvine's house
https://search.heritageburnaby.ca/link/museumdescription1863
- Repository
- Burnaby Village Museum
- Date
- December 1974
- Collection/Fonds
- Century Park Museum Association fonds
- Description Level
- Item
- Physical Description
- 1 photograph : col. ; 17.5 x 13 cm reprint
- Scope and Content
- Photograph of the chimney bricks (with inspection stickers by Bill Ham) in the basement at Tom Irvine's house in its original location on Laurel Street in Central Burnaby.
- Repository
- Burnaby Village Museum
- Collection/Fonds
- Century Park Museum Association fonds
- Description Level
- Item
- Physical Description
- 1 photograph : col. ; 17.5 x 13 cm reprint
- Scope and Content
- Photograph of the chimney bricks (with inspection stickers by Bill Ham) in the basement at Tom Irvine's house in its original location on Laurel Street in Central Burnaby.
- Subjects
- Building Components - Fireplaces
- Names
- Irvine, Tom
- Geographic Access
- Laurel Street
- Accession Code
- BV005.14.16
- Access Restriction
- Restricted access
- Reproduction Restriction
- May be restricted by third party rights
- Date
- December 1974
- Media Type
- Photograph
- Historic Neighbourhood
- Burnaby Lake (Historic Neighbourhood)
- Planning Study Area
- Ardingley-Sprott Area
- Scan Resolution
- 600
- Scan Date
- 10-Jun-09
- Scale
- 100
- Notes
- Title based on contents of photograph
- Note in blue ink on verso of photograph reads: "Irvine House Basement December 1974 (reprint from slide)"
- Reprint is a Kodak "Type R" print made from an original col. transparency
- Reference file at BVM includes a col. copy slide of this image
Images
Basement at Tom Irvine's house
https://search.heritageburnaby.ca/link/museumdescription1864
- Repository
- Burnaby Village Museum
- Date
- December 1974
- Collection/Fonds
- Century Park Museum Association fonds
- Description Level
- Item
- Physical Description
- 1 photograph : col. ; 13 x 17.5 cm reprint
- Scope and Content
- Photograph detail of the basement joists and wood ceiling at Tom Irvine's house in its original location on Laurel Street in Central Burnaby.
- Repository
- Burnaby Village Museum
- Collection/Fonds
- Century Park Museum Association fonds
- Description Level
- Item
- Physical Description
- 1 photograph : col. ; 13 x 17.5 cm reprint
- Scope and Content
- Photograph detail of the basement joists and wood ceiling at Tom Irvine's house in its original location on Laurel Street in Central Burnaby.
- Subjects
- Building Components
- Names
- Irvine, Tom
- Geographic Access
- Laurel Street
- Accession Code
- BV005.14.17
- Access Restriction
- Restricted access
- Reproduction Restriction
- May be restricted by third party rights
- Date
- December 1974
- Media Type
- Photograph
- Historic Neighbourhood
- Burnaby Lake (Historic Neighbourhood)
- Planning Study Area
- Ardingley-Sprott Area
- Scan Resolution
- 600
- Scan Date
- 11-Jun-09
- Scale
- 100
- Notes
- Title based on contents of photograph
- Note in blue ink on verso of photograph reads: "Irvine House Basement December 1974 (reprint from slide)"
- Reprint is a Kodak "Type R" print made from an original col. transparency
- Reference file at BVM includes a col. copy slide of this image
Images
Rocks from Burnaby Muncipal Hall at Edmonds
https://search.heritageburnaby.ca/link/museumdescription18453
- Repository
- Burnaby Village Museum
- Date
- [1970]
- Collection/Fonds
- Burnaby Centennial '71 Committee collection
- Description Level
- Item
- Physical Description
- 1 photograph : b&w ; 9 x 12.5 cm
- Scope and Content
- Photograph of rocks after being removed from the lower section of the former Burnaby Municipal Hall at Kingsway and Edmonds. Parts of the building were being considered for Heritage Village that was constructed in 1971.
- Repository
- Burnaby Village Museum
- Collection/Fonds
- Burnaby Centennial '71 Committee collection
- Description Level
- Item
- Physical Description
- 1 photograph : b&w ; 9 x 12.5 cm
- Scope and Content
- Photograph of rocks after being removed from the lower section of the former Burnaby Municipal Hall at Kingsway and Edmonds. Parts of the building were being considered for Heritage Village that was constructed in 1971.
- Subjects
- Building Components
- Names
- Burnaby City Hall
- Accession Code
- BV022.9.4
- Access Restriction
- No restrictions
- Reproduction Restriction
- No known restrictions
- Date
- [1970]
- Media Type
- Photograph
- Scan Resolution
- 600
- Scan Date
- 2022-03-15
- Photographer
- Lott, Richard
- Notes
- Title based on contents of photograph
- Handwritten note in blue ink on verso of photograph reads: "1st Bby jail rocks / & bars 1970"
- Stamp in black ink on verso of photograph reads: "78IH"
Images
Bateman family parlour in Vancouver
https://search.heritageburnaby.ca/link/museumdescription1758
- Repository
- Burnaby Village Museum
- Date
- [1920 or 1921]
- Collection/Fonds
- E.W. Bateman family fonds
- Description Level
- Item
- Physical Description
- 1 photograph : sepia ; 6 x 12 cm
- Scope and Content
- Photograph of the Bateman family parlour at 2976 7th West Avenue in Vancouver.
- Repository
- Burnaby Village Museum
- Collection/Fonds
- E.W. Bateman family fonds
- Description Level
- Item
- Physical Description
- 1 photograph : sepia ; 6 x 12 cm
- Scope and Content
- Photograph of the Bateman family parlour at 2976 7th West Avenue in Vancouver.
- Geographic Access
- Vancouver
- Accession Code
- BV004.28.2
- Access Restriction
- No restrictions
- Reproduction Restriction
- No known restrictions
- Date
- [1920 or 1921]
- Media Type
- Photograph
- Scan Resolution
- 600
- Scan Date
- 09-Jun-09
- Scale
- 100
- Notes
- Title based on contents of photograph
- Notes on verso of photograph read: "Parlor" and "2976 - 7th. W"
Images
Elworth decorated for the wedding of Warren Bateman
https://search.heritageburnaby.ca/link/museumdescription968
- Repository
- Burnaby Village Museum
- Date
- [21 Sept. 1932]
- Collection/Fonds
- E.W. Bateman family fonds
- Description Level
- Item
- Physical Description
- 1 photograph : b&w ; 12.3 x 17.2 cm
- Scope and Content
- Photograph of the interior of "Elworth" decorated with flowers and greenery for the occasion of Warren Stafford Bateman and Winifred Dare Webster's wedding which took place on September 21, 1932. The fireplace and mantle are seen in the centre. Warren Bateman was the son of Edwin W. Bateman and Ca…
- Repository
- Burnaby Village Museum
- Collection/Fonds
- E.W. Bateman family fonds
- Description Level
- Item
- Physical Description
- 1 photograph : b&w ; 12.3 x 17.2 cm
- Scope and Content
- Photograph of the interior of "Elworth" decorated with flowers and greenery for the occasion of Warren Stafford Bateman and Winifred Dare Webster's wedding which took place on September 21, 1932. The fireplace and mantle are seen in the centre. Warren Bateman was the son of Edwin W. Bateman and Catherine "Cassie" (Dale) Bateman. Edwin and his second wife, Mary (Dale) Bateman lived at "Elworth", 6501 Deer Lake Avenue from 1922.
- Accession Code
- HV974.90.5
- Access Restriction
- No restrictions
- Reproduction Restriction
- No known restrictions
- Date
- [21 Sept. 1932]
- Media Type
- Photograph
- Related Material
- For a closer view of the fireplace and the mantle, see photograph HV974.90.6
- Scan Resolution
- 600
- Scan Date
- 2023-04-25
- Photographer
- Lorimy, G.
- Notes
- Title based on contents of photograph
- 1 b&w copy print and copy negative accompanying
- Stamp on verso of photograph reads: "The Edmonds Studio / (G. Lorimy, Photographer) / 1188 Edmonds St. / Phone New Westminster 1618L1."
- Annotation in pencil on the back of the photo reads: "Warren and Winnie'sWedding."
Images
Elworth decorated for the wedding of Warren Bateman
https://search.heritageburnaby.ca/link/museumdescription969
- Repository
- Burnaby Village Museum
- Date
- [21 Sept. 1932] (date of original), copied [1974]
- Collection/Fonds
- E.W. Bateman family fonds
- Description Level
- Item
- Physical Description
- 1 photograph : b&w ; 20.5 x 25.3 cm print
- Scope and Content
- Photograph of the interior of "Elworth" decorated with flowers and greenery for the occasion of Warren Stafford Bateman and Winifred Dare Webster's wedding which took place on September 21, 1932. The fireplace and mantle are seen in the centre, with a photograph and ornaments on it. According to …
- Repository
- Burnaby Village Museum
- Collection/Fonds
- E.W. Bateman family fonds
- Description Level
- Item
- Physical Description
- 1 photograph : b&w ; 20.5 x 25.3 cm print
- Scope and Content
- Photograph of the interior of "Elworth" decorated with flowers and greenery for the occasion of Warren Stafford Bateman and Winifred Dare Webster's wedding which took place on September 21, 1932. The fireplace and mantle are seen in the centre, with a photograph and ornaments on it. According to the donor, the girl in the photograph is the niece of Warren Batemen, whose married name became Mrs. Catherine Levins. Warren Bateman was the son of Edwin W. Batemen and Catherine "Cassie" (Dale) Bateman. Edwin and his second wife, Mary (Dale) Bateman lived at "Elworth", 6501 Deer Lake Avenue from 1922.
- Accession Code
- HV974.90.6
- Access Restriction
- No restrictions
- Reproduction Restriction
- No known restrictions
- Date
- [21 Sept. 1932] (date of original), copied [1974]
- Media Type
- Photograph
- Related Material
- For a wider view of the room, see photograph HV974.90.5
- Scan Resolution
- 600
- Scan Date
- 2023-04-25
- Notes
- Title based on contents of photograph
- 1 b&w copy negative accompanying
- Stamp on verso of photograph reads: "Better Pictures / NuGloss / Photo Finish / Vancouver Drug Co. / Limited / B71"
Images
Interior of the Hart House
https://search.heritageburnaby.ca/link/archivedescription36128
- Repository
- City of Burnaby Archives
- Date
- October 23, 1979
- Collection/Fonds
- Burnaby Historical Society fonds
- Description Level
- Item
- Physical Description
- 1 photograph : b&w ; 18 x 24.5 cm
- Scope and Content
- Photograph of the interior foyer at the Hart House, complete with stone fireplace and dark wood panelling.
- Repository
- City of Burnaby Archives
- Date
- October 23, 1979
- Collection/Fonds
- Burnaby Historical Society fonds
- Subseries
- Columbian Newspaper subseries
- Physical Description
- 1 photograph : b&w ; 18 x 24.5 cm
- Description Level
- Item
- Record No.
- 222-051
- Access Restriction
- No restrictions
- Reproduction Restriction
- Reproduce for fair dealing purposes only
- Accession Number
- BHS1989-19
- Scope and Content
- Photograph of the interior foyer at the Hart House, complete with stone fireplace and dark wood panelling.
- Media Type
- Photograph
- Photographer
- King, Basil
- Notes
- Title based on contents of photograph
- Newspaper clipping glued to verso of photograph reads: "Massive stone fireplace greets visitors in heavily-panelled entrance hall."
- Stamp on verso of photograph reads: "COLUMBIAN PHOTO BY BASIL KING"
- Geographic Access
- Deer Lake Avenue
- Street Address
- 6664 Deer Lake Avenue
- Historic Neighbourhood
- Burnaby Lake (Historic Neighbourhood)
- Planning Study Area
- Morley-Buckingham Area


![Rocks from Burnaby Muncipal Hall at Edmonds, [1970] thumbnail](/media/hpo/_Data/_BVM_Images//2022/2022_0009_0004_001.jpg?width=280)
![Bateman family parlour in Vancouver, [1920 or 1921] thumbnail](/media/hpo/_Data/_BVM_Images/2000/200400280002.jpg?width=280)
![Elworth decorated for the wedding of Warren Bateman, [21 Sept. 1932] thumbnail](/media/hpo/_Data/_BVM_Images/1974/197400900005.jpg?width=280)
![Elworth decorated for the wedding of Warren Bateman, [21 Sept. 1932] (date of original), copied [1974] thumbnail](/media/hpo/_Data/_BVM_Images/1974/197400900006.jpg?width=280)
