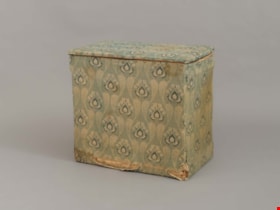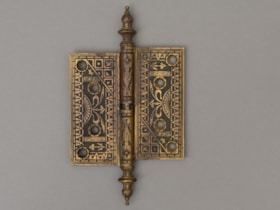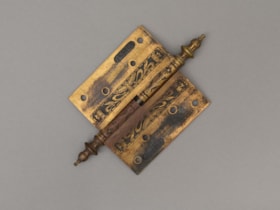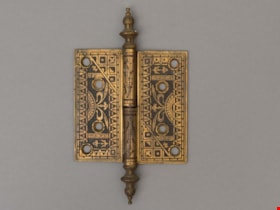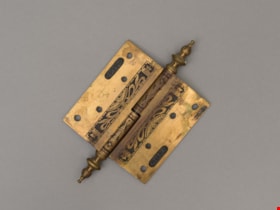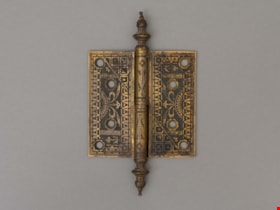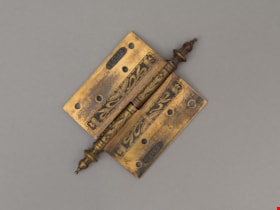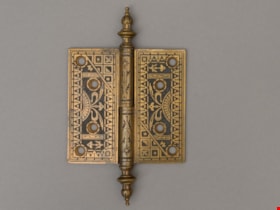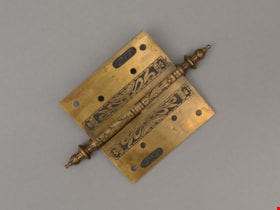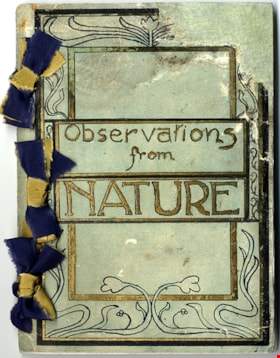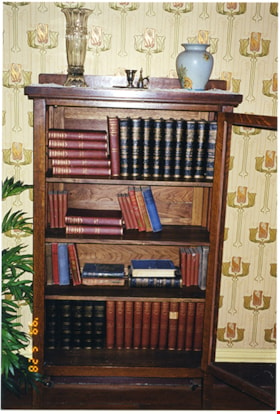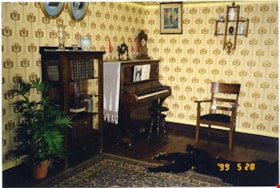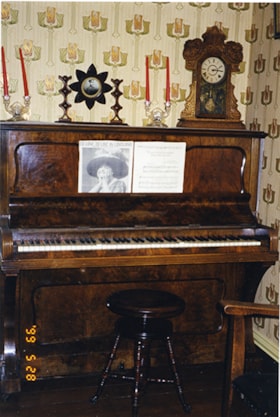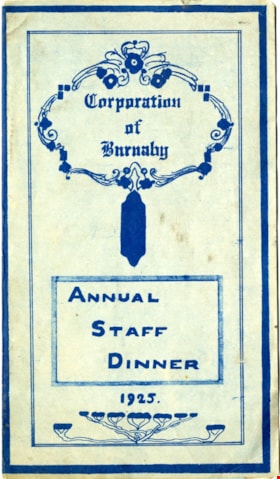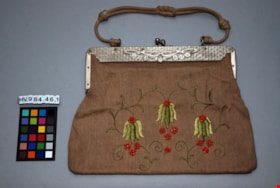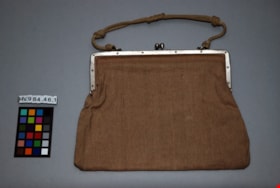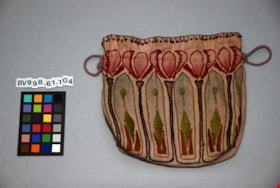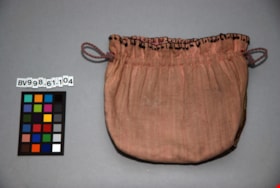Narrow Results By
Art Nouveau: utopia, reconciling the irreconcilable
https://search.heritageburnaby.ca/link/museumlibrary1383
- Repository
- Burnaby Village Museum
- Author
- Sembach, Klaus-Jürgen
- Publication Date
- c2007
- Call Number
- 709.0349 SEM
- Repository
- Burnaby Village Museum
- Collection
- Reference Collection
- Material Type
- Book
- ISBN
- 9783822830062
- Call Number
- 709.0349 SEM
- Author
- Sembach, Klaus-Jürgen
- Place of Publication
- Hong Kong
- Publisher
- Taschen
- Publication Date
- c2007
- Physical Description
- 240 p. : ill. (some col.) ; 31 cm.
- Library Subject (LOC)
- Decoration and ornament
- Notes
- Includes bibliographical references (p. 238) and index.
- Translated from the German by Charity Scott Stokes.
- Original ed. c1991.
Overlynn Mansion
https://search.heritageburnaby.ca/link/landmark520
- Repository
- Burnaby Heritage Planning
- Description
- Overlynn Mansion is a two and one-half storey British Arts and Crafts mansion, with an exterior composed of a massive native granite rubble-stone base surmounted by distinctive half-timbering, a hip hipped roof, a rare surviving intact interior, and elaborate landscape features including stone wall…
- Associated Dates
- 1909
- Formal Recognition
- Heritage Designation, Community Heritage Register
- Other Names
- Charles J. Peter Mansion
- Street View URL
- Google Maps Street View
- Repository
- Burnaby Heritage Planning
- Other Names
- Charles J. Peter Mansion
- Geographic Access
- McGill Street
- Associated Dates
- 1909
- Formal Recognition
- Heritage Designation, Community Heritage Register
- Enactment Type
- Bylaw No. 10211
- Enactment Date
- 18/09/1995
- Description
- Overlynn Mansion is a two and one-half storey British Arts and Crafts mansion, with an exterior composed of a massive native granite rubble-stone base surmounted by distinctive half-timbering, a hip hipped roof, a rare surviving intact interior, and elaborate landscape features including stone walls and planted terraces. It is situated in the residential neighbourhood of Vancouver Heights, on a high point of land overlooking Burrard Inlet to the west and the mouth of Lynn Creek to the east. This prominent residence is now part of a large senior citizens development known as Seton Villa.
- Heritage Value
- Overlynn Mansion is valued as a superb example of the work of the noted architectural firm of Maclure and Fox. The architecture of Samuel Maclure (1860-1929) was synonymous with high quality residential design for prominent citizens in both Vancouver and Victoria. Maclure was known for his British Arts and Crafts style with meticulous attention paid to functional and beautiful interiors that utilized native wood combined with luxurious imported fittings. He was a leading exponent of the Art and Crafts design movement in B.C., and established a sophisticated local variation of residential architecture. Maclure’s Vancouver office, in association with his partner Cecil Croker Fox (1879-1916), received some sixty residential commissions between 1909-1915 as a result of the booming local economy and subsequent development of new residential districts. Maclure’s practice in Victoria was equally prolific at the time. Overlynn Mansion is valued as one of Burnaby’s oldest upper-class estates and for its association with the development of Vancouver Heights. In 1909, C.J. Peter and his employer, G.F. and J. Galt Limited, pioneered the development of Vancouver Heights in North Burnaby, believing it to be one of the most picturesque districts in area and an alternative to the CPR’s prestigious Shaughnessy Heights development in Vancouver. Buyers were obligated to build houses worth $3,500 at a time when the average house price was $1,000. Overlynn Mansion, built in 1909 for $75,000, was one of the first houses constructed in Vancouver Heights and by far the most grandiose and impressive. Additionally, this landmark residence is significant and an intact and comprehensive representation of a grand Edwardian era estate home. The interior is notably intact, and retains many highly-refined original features, including substantive millwork of exotic woods, silver-plated and nickel-plated light fixtures, fine plasterwork, tiled fireplaces and exceptional hardware. Landscape features of Overlynn Mansion include the original layout for circulation paths, a porte-cochere, granite posts and stone walls, a sandstone and iron sundial, and mature trees and shrubbery. The house was designated by Burnaby Council in 1995 and was the first heritage building in B.C. to receive legal protection for its interior features.
- Defining Elements
- Key elements that define the heritage character of Overlynn Mansion include its: - prominent corner location on a steep sloping site in the Vancouver Heights neighbourhood - views to Burrard Inlet and the North Shore mountains - residential form, scale and massing as exemplified by its grand two-storey plus basement height and irregular plan - British Arts and Crafts elements such as the rubble-stone granite masonry on the ground floor and foundation level, and decorative half-timbering and rough-cast stucco on the upper storey - compound hipped bell-cast roof, clad with cedar shingles, with shed dormers at the rear - subtle battering of ground floor and foundation level stonework - porte-cochere with hipped roof and battered granite piers - wood-clad projecting bay extensions - irregular fenestration: double-hung 6-over-1 wooden-sash windows; multi-pane casement wooden windows with multi-pane transoms; diamond leaded casement windows; and banks of stained glass windows - five tall rubble-stone granite block stone chimneys - interior features such as the oak, cedar and Yaka (Australian mahogany) panelled walls, oak panelling and staircase walls inlaid with ebony, ivory and brass, stenciled canvas friezes, wooden dadoes and plaster walls, encaustic floor tiles, Australian gumwood floors, oak panelled doors with art glass, oak beamed ceiling with stucco panels, cast plaster vaulted hall and living room ceilings, sterling silver light fixtures including a chandelier and scones, nickel-plated newel light, brass Art Nouveau styled ceiling light, brass stair carpet poles and locks, built-in bookcases and buffet, fireplace with encaustic tiles and fire dogs, imported Medmenham fireplace tiles (the earliest known use outside of the United Kingdom), fireplace mantel with green tile and cast iron firebox, and inglenook fireplace with encaustic tiles and carved mantel and brass fireplace insert - landscape features such as the granite gate posts and iron entrance gate, granite posts and iron fence, granite garden wall, sandstone garden steps, sandstone and iron sundial, granite and concrete terraces adjacent to the house, configuration of pathways and sandstone steps including the front access road, mature deciduous and coniferous tree stock including a Monkey Puzzle Tree and pruned shrubbery throughout the site
- Historic Neighbourhood
- Vancouver Heights (Historic Neighbourhood)
- Planning Study Area
- Burnaby Heights Area
- Organization
- G.F. and J. Galt Limited
- Architect
- Samuel Maclure
- Cecil Croker Fox
- Function
- Primary Historic--Estate
- Primary Current--Multiple Dwelling
- Community
- Burnaby
- Cadastral Identifier
- 004-943-295
- Boundaries
- Overlynn Mansion is a part of a single institutional lot located at 3755 McGill Street, Burnaby.
- Area
- 7912.77
- Contributing Resource
- Building
- Ownership
- Private
- Street Address
- 3755 McGill Street
- Street View URL
- Google Maps Street View
Images
Bruce Patterson with his wife Elva
https://search.heritageburnaby.ca/link/museumdescription563
- Repository
- Burnaby Village Museum
- Date
- [1918] (date of original), copied 1977
- Collection/Fonds
- Burnaby Village Museum Photograph collection
- Description Level
- Item
- Physical Description
- 1 photograph : b&w ; 25.2 x 20.2 cm print
- Scope and Content
- Photograph of Charles Bruce Patterson and his first wife, Elva Patterson.
- Repository
- Burnaby Village Museum
- Collection/Fonds
- Burnaby Village Museum Photograph collection
- Description Level
- Item
- Physical Description
- 1 photograph : b&w ; 25.2 x 20.2 cm print
- Scope and Content
- Photograph of Charles Bruce Patterson and his first wife, Elva Patterson.
- Charles Bruce Patterson (called Bruce) built many early homes in the Edmonds district of Burnaby. He also built the Sperling Avenue School in 1913. For a time he was put in charge of Vulcan Iron Works of New Westminster, a business owned by his father Dugald Campbell Patterson Sr. Bruce quickly developed a passion for wrought iron work which would last his entire lifetime. Some years after the Vulcan Iron Works property was absorbed into the Dominion Bridge Company, Bruce opened a smaller iron works operation in the Arrow Transfer building on Granville Island. He named this company Vulcan Metal Works Ltd. Here, he made a variety of artistic railings for homes, churches and apartment buildings and drew inspiration from both Art Nouveau and Art Deco styles. In addition to his wrought iron railings, he also designed and created many other architectural pieces which included iron patio furniture, leaded glass window panels for French doors, headboards, and decorative designs for the exteriors of clocks. Bruce also built and renovated numerous homes throughout the lower mainland. Bruce married Elva Eleanore Elliott on July 17, 1918. After Elva’s death he married again at the age of 82. His second wife’s name was Martha May (Bird) Summers. [Biography provided by Raymond Reitsma.]
- Accession Code
- HV977.99.5
- Access Restriction
- No restrictions
- Reproduction Restriction
- May be restricted by third party rights
- Date
- [1918] (date of original), copied 1977
- Media Type
- Photograph
- Related Material
- For another photograph of Elva Patterson, see HV977.99.4
- Scan Resolution
- 600
- Scan Date
- 2023-07-11
- Notes
- Title based on contents of photograph
Images
Burnaby's heritage : an inventory of buildings and structures
https://search.heritageburnaby.ca/link/museumlibrary5437
- Repository
- Burnaby Village Museum
- Author
- Luxton, Donald, 1954-
- Wolf, Jim
- Edition
- Rev.
- Publication Date
- 2011
- c2007
- Call Number
- 971.133 LUX COPY 1
including a granite foundation and tapered
verandah pillars, and an open beamed verandah roof with
an unusual cantilever. The house also boasts beautifully
appointed main floor rooms with tiled fireplaces and
several excellent Art Nouveau-style stained glass windows.
The plan was likely derived from
- Repository
- Burnaby Village Museum
- Collection
- Digital Reference Collection
- Material Type
- Book
- ISBN
- 0969282893
- Call Number
- 971.133 LUX COPY 1
- Edition
- Rev.
- Author
- Luxton, Donald, 1954-
- Wolf, Jim
- Place of Publication
- Burnaby, B.C.
- Publisher
- City of Burnaby
- Publication Date
- 2011
- c2007
- Physical Description
- 157 p. : ill. ; 28 cm.
- Library Subject (LOC)
- Architecture
- Historic buildings
- Buildings
- Historic sites
- Subjects
- Buildings
- Buildings - Heritage
- Notes
- Includes bibliographical references and index.
- 2 copies held: copy 1.
Digital Books
Deer Lake Park : heritage resource inventory
https://search.heritageburnaby.ca/link/museumlibrary5468
- Repository
- Burnaby Village Museum
- Author
- Wolf, Jim
- Publication Date
- c1998
- Call Number
- 971.133 WOL COPY 2
- Repository
- Burnaby Village Museum
- Collection
- Reference Collection
- Digital Reference Collection
- Material Type
- Book
- ISBN
- 0969282834
- 9780969282839
- Call Number
- 971.133 WOL COPY 2
- Author
- Wolf, Jim
- Place of Publication
- Burnaby, B.C.
- Publisher
- City of Burnaby, Community Heritage Commission
- Publication Date
- c1998
- Physical Description
- 47 p. : ill. ; 28 cm.
- Library Subject (LOC)
- Deer Lake Park (Burnaby, B.C.)--History
- Historic buildings--British Columbia--Burnaby
- Burnaby (B.C.)--Buildings, structures, etc.
- Notes
- 2 copies held : copy 2.
Digital Books
hamper
https://search.heritageburnaby.ca/link/museumartifact44957
- Repository
- Burnaby Village Museum
- Accession Code
- BV002.58.61
- Description
- Clothes hamper, wooden; hinged lid; cloth-covered; lined with old newspaper; fabric on outside has green and beige Art Nouveau design; lid has striped canvas straps from lid to body; some stains; tacks around upper part, missing around base where fabric is torn; newspaper around rim is from "MINING EDITION" "MONTREAL HERALD"; ad visible from McLennan, McFeely & Co. inside
- Classification
- Maintenance T&E - - Laundry Equipment
- Object Term
- Container, Laundry
- School/Style
- Art Nouveau
- Names
- Wilson, Elsie
Images
hinge
https://search.heritageburnaby.ca/link/museumartifact1379
- Repository
- Burnaby Village Museum
- Accession Code
- HV971.45.1
- Description
- Hinge, brass; two rectangular plates on pin with ornate finials; plates have design of Art Nouveau flower on rising sun, border of triangles; three-pet- aled flower one end, diagonal slash at other; four screw holes each plate; each plate attached to pin with one wide loop (each loop is half of length of pin) with design of flower on stem; backs of plates have narrow strip of design near pin, and flower design on loops; each plate has recessed car- touche with "4 1/2 x 4 1/2 R"
Images
hinge
https://search.heritageburnaby.ca/link/museumartifact1380
- Repository
- Burnaby Village Museum
- Accession Code
- HV971.45.2
- Description
- Hinge, brass; two rectangular plates on pin with ornate finials; plates have design of Art Nouveau flower on rising sun, border of triangles; three-pet- aled flower one end, diagonal slash at other; four screw holes each plate; each plate attached to pin with one wide loop (each loop is half of length of pin) with design of flower on stem; backs of plates have narrow strip of design near pin, and flower design on loops; each plate has recessed car- touche with "4 1/2 x 4 1/2 R"
Images
hinge
https://search.heritageburnaby.ca/link/museumartifact1381
- Repository
- Burnaby Village Museum
- Accession Code
- HV971.45.3
- Description
- Hinge, brass; two rectangular plates on pin with ornate finials; plates have design of Art Nouveau flower on rising sun, border of triangles; three-pet- aled flower one end, diagonal slash at other; four screw holes each plate; each plate attached to pin with one wide loop (each loop is half of length of pin) with design of flower on stem; backs of plates have narrow strip of design near pin, and flower design on loops; each plate has recessed car- touche with "4 1/2 x 4 1/2 R"
Images
hinge
https://search.heritageburnaby.ca/link/museumartifact1382
- Repository
- Burnaby Village Museum
- Accession Code
- HV971.45.4
- Description
- Hinge, brass; two rectangular plates on pin with ornate finials; plates have design of Art Nouveau flower on rising sun, border of triangles; three-pet- aled flower one end, diagonal slash at other; four screw holes each plate; each plate attached to pin with one wide loop (each loop is half of length of pin) with design of flower on stem; backs of plates have narrow strip of design near pin, and flower design on loops; each plate has recessed car- touche with "4 1/2 x 4 1/2 R"
Images
journal
https://search.heritageburnaby.ca/link/museumartifact15164
- Repository
- Burnaby Village Museum
- Accession Code
- BV984.63.1
- Description
- Journal; hand bound journal tied together with three ribbons along the left edge. Green coloured cardstock cover of journal includes hand drawn art nouveau style border illustration and title in black and gold; title in centre reads: "Observations / from / NATURE". Original water-soluable ink drawings of flora and fauna throughout. Nine black and white photographs of Deer Lake and "Class VI Boys" and "Farmerettes of Class VI" working in school garden are glued onto the last seven pages. Preface on page 3 of journal indicates that the content includes personal observations of the woods around Deer Lake made by the author, S. Herbert Price and is dated May 8, 1923. Content on pages within journal document the creator's observations with texts and illustrations between January 1923 and May 1923.
- Object History
- Sydney Herbert Price was born on December 18 1903 in England to Frank Price (1872-1952) and Ruth Parlour (1875-1941). He was a school teacher for the Burnaby School Board and lived at 6050 Clinton Street, Burnaby. He died in 1969. The family lived at 3113 Royal Oak in Burnaby (later renumbered to 6290). In 1906, his uncle (Herbert Price) purchased the land on which Oakalla Prison Farm was to be built on. The Price family farm grew strawberries and then raspberry canes. The business grew so big that the family hired up to 100 berry pickers to help out.
- Category
- 08. Communication Artifacts
- Classification
- Documentary Artifacts - - Other Documents
- Object Term
- Book
- Colour
- Green
- Gold
- Black
- Blue
- Yellow
- Measurements
- Height: 9.8 cm
- Width: 7.7 cm
- Depth: 2 cm
- Subjects
- Plants - Flowers
- Animals - Birds
- Names
- Price, Sydney Herbert
Images
Love farmhouse glass-fronted bookcase
https://search.heritageburnaby.ca/link/museumdescription10210
- Repository
- Burnaby Village Museum
- Date
- May 1999
- Collection/Fonds
- Burnaby Village Museum fonds
- Description Level
- Item
- Physical Description
- 1 photograph : col. ; 10 x 15 cm
- Scope and Content
- Photograph of a bookcase with a glass-fronted door in the music room of the Love farmhouse. Door is open. Bookcase has four shelves with books. On top of the bookcase from left to right are: a glass vase, a silver candle holder and snuffer, and a porcelain vase. In background is "Burnaby" wallpape…
- Repository
- Burnaby Village Museum
- Collection/Fonds
- Burnaby Village Museum fonds
- Series
- Jesse Love farmhouse series
- Description Level
- Item
- Physical Description
- 1 photograph : col. ; 10 x 15 cm
- Material Details
- "99 5 28" photographic date stamp in orange on front bottom left corner.
- Scope and Content
- Photograph of a bookcase with a glass-fronted door in the music room of the Love farmhouse. Door is open. Bookcase has four shelves with books. On top of the bookcase from left to right are: a glass vase, a silver candle holder and snuffer, and a porcelain vase. In background is "Burnaby" wallpaper. Bradbury and Bradbury created reproductions of the original Love farmhouse art nouveau designed wallpaper.
- Accession Code
- BV018.41.98
- Access Restriction
- No restrictions
- Reproduction Restriction
- No known restrictions
- Date
- May 1999
- Media Type
- Photograph
- Historic Neighbourhood
- Burnaby Lake (Historic Neighbourhood)
- Planning Study Area
- Morley-Buckingham Area
- Scan Resolution
- 600
- Scan Date
- 24-Feb-19
- Scale
- 96
- Notes
- Title based on contents of photograph
Images
Love farmhouse music room
https://search.heritageburnaby.ca/link/museumdescription10208
- Repository
- Burnaby Village Museum
- Date
- May 1999
- Collection/Fonds
- Burnaby Village Museum fonds
- Description Level
- Item
- Physical Description
- 1 photograph : col. ; 10 x 15 cm
- Scope and Content
- Photograph of Love farmhouse music room with "Burnaby" wallpaper. Bradbury and Bradbury created reproductions of the original Love farmhouse Art Nouveau designed wallpaper. There is an upright piano and stool at centre, with glass-fronted bookcase to the left, and a wooden chair to the right. To t…
- Repository
- Burnaby Village Museum
- Collection/Fonds
- Burnaby Village Museum fonds
- Series
- Jesse Love farmhouse series
- Description Level
- Item
- Physical Description
- 1 photograph : col. ; 10 x 15 cm
- Material Details
- "99 5 28" photographic date stamp in orange on front bottom right corner.
- Scope and Content
- Photograph of Love farmhouse music room with "Burnaby" wallpaper. Bradbury and Bradbury created reproductions of the original Love farmhouse Art Nouveau designed wallpaper. There is an upright piano and stool at centre, with glass-fronted bookcase to the left, and a wooden chair to the right. To the bottom right is a bear skin rug and at botton centre is partial view of patterned rug.
- Accession Code
- BV018.41.96
- Access Restriction
- No restrictions
- Reproduction Restriction
- No known restrictions
- Date
- May 1999
- Media Type
- Photograph
- Scan Resolution
- 600
- Scan Date
- 24-Feb-19
- Scale
- 96
- Notes
- Title based on contents of photograph
Images
Love farmhouse piano
https://search.heritageburnaby.ca/link/museumdescription10209
- Repository
- Burnaby Village Museum
- Date
- May 1999
- Collection/Fonds
- Burnaby Village Museum fonds
- Description Level
- Item
- Physical Description
- 1 photograph : col. ; 10 x 15 cm
- Scope and Content
- Photograph of upright piano in the Love farmhouse music room. On top of the piano from left to right are: a pair of glass candleholders, a wooden picture frame holding a military portrait, and a mantle clock. In background is "Burnaby" wallpaper. Bradbury and Bradbury created reproductions of the o…
- Repository
- Burnaby Village Museum
- Collection/Fonds
- Burnaby Village Museum fonds
- Series
- Jesse Love farmhouse series
- Description Level
- Item
- Physical Description
- 1 photograph : col. ; 10 x 15 cm
- Material Details
- "99 5 28" photographic date stamp in orange on front bottom left corner.
- Scope and Content
- Photograph of upright piano in the Love farmhouse music room. On top of the piano from left to right are: a pair of glass candleholders, a wooden picture frame holding a military portrait, and a mantle clock. In background is "Burnaby" wallpaper. Bradbury and Bradbury created reproductions of the original Love farmhouse Art Nouveau designed wallpaper.
- Accession Code
- BV018.41.97
- Access Restriction
- No restrictions
- Reproduction Restriction
- No known restrictions
- Date
- May 1999
- Media Type
- Photograph
- Historic Neighbourhood
- Burnaby Lake (Historic Neighbourhood)
- Planning Study Area
- Morley-Buckingham Area
- Scan Resolution
- 600
- Scan Date
- 24-Feb-19
- Scale
- 96
- Notes
- Title based on contents of photograph
Images
menu
https://search.heritageburnaby.ca/link/museumartifact20302
- Repository
- Burnaby Village Museum
- Accession Code
- HV977.121.1
- Description
- Menu; Corporaton of Burnaby Annual Staff Dinner 1925. Cover - folded blue paper with blue ink "Corporation of Burnaby" inside decorative oval with "ANNUAL / STAFF / DINNER" below inside rectangular box and "1925" underneath; art nouveau motif at bottom inside rectangular frame; inner blue page, folded and glued inside outer page.
- Object History
- Menu of annual staff dinner for the Corporation of the District of Burnaby employees.
- Category
- 08. Communication Artifacts
- Classification
- Documentary Artifacts - - Other Documents
- Object Term
- List
- Marks/Labels
- "Corporation / of / Burnaby / ANNUAL / STAFF / DINNER / 1925" printed on front cover of menu
- Measurements
- 20 x 11 cm
- Subjects
- Documentary Artifacts - Leaflets
- Names
- City of Burnaby
Images
purse
https://search.heritageburnaby.ca/link/museumartifact14863
- Repository
- Burnaby Village Museum
- Accession Code
- HV984.46.1
- Description
- Handbag, canvas; Art Nouveau style, with decorative silver clasp and coral beadwork.
- Subjects
- Personal Gear - Purses
- Personal Gear
Images
purse
https://search.heritageburnaby.ca/link/museumartifact39557
- Repository
- Burnaby Village Museum
- Accession Code
- BV998.61.104
- Description
- Handbag, woven cotton; drawstring is mauve cord; embroidered design on one side in Art Nouveau style of red tulips; black blanket stitch along top alternating with French knots; purse fabric is very pale pink; shaded areas of fabric in tulips (red) and window shapes (blue-green).
- Object History
- Object from the estate of Burnaby pioneer Elsie Wilson.
- Subjects
- Personal Gear - Purses
- Personal Gear

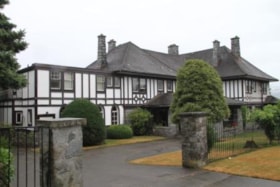
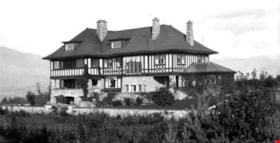
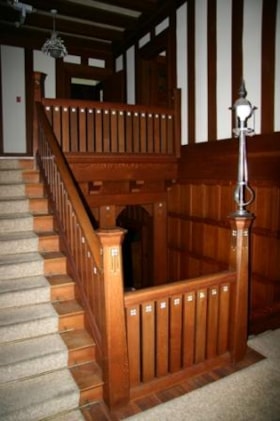
![Bruce Patterson with his wife Elva, [1918] (date of original), copied 1977 thumbnail](/media/hpo/_Data/_BVM_Images/1977/1977_0099_0005_001.jpg?width=280)
