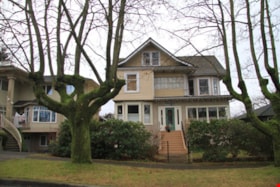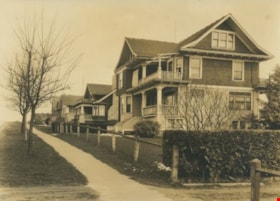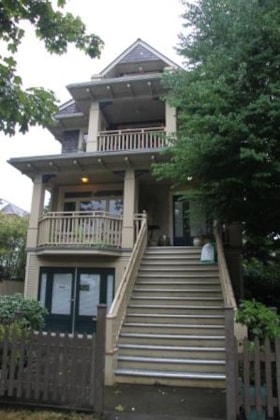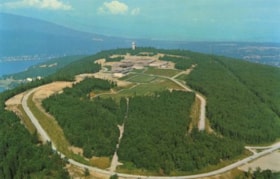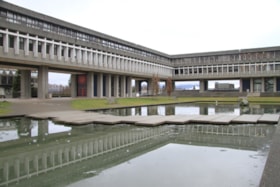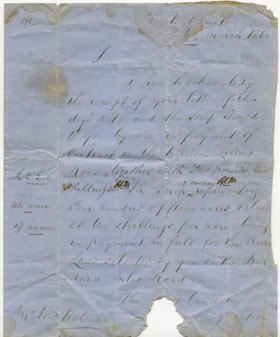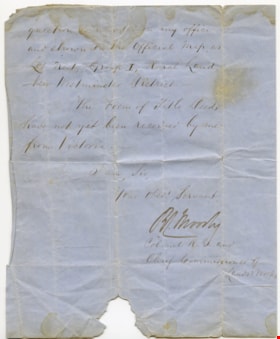Harrison & Beatrice Morrison Residence
https://search.heritageburnaby.ca/link/landmark589
- Repository
- Burnaby Heritage Planning
- Description
- Residential building.
- Associated Dates
- 1911
- Street View URL
- Google Maps Street View
- Repository
- Burnaby Heritage Planning
- Geographic Access
- Dundas Street
- Associated Dates
- 1911
- Description
- Residential building.
- Heritage Value
- In 1911, the Vancouver Daily Province reported that “Mr. Harrison D. Morrison is building a twelve-room house of two stories and an attic, with stone basement, on Dundas Street, at a cost of about $4,500.” Harrison Donald Morrison (1864-1944) was a life-long contractor who lived in Burnaby with his wife Beatrice Amanda (née Smith, 1875-1954), until his death in 1944. This Edwardian-era house displays many holdover elements of the Queen Anne Revival style, particularly the elaboration of wall surfaces. In this example, the use of bay and cutaway bay windows, and integral first and second storey verandahs–now removed or altered–add visual interest. The distinct dual pitch of the roof is also a transitional characteristic, used in the late days of the Queen Anne Revival style. A later coat of stucco now covers the original ground floor siding.
- Locality
- Vancouver Heights
- Historic Neighbourhood
- Vancouver Heights (Historic Neighbourhood)
- Planning Study Area
- Burnaby Heights Area
- Area
- 566.71
- Contributing Resource
- Building
- Ownership
- Private
- Street Address
- 3738 Dundas Street
- Street View URL
- Google Maps Street View
Images
H.D. Morrison House
https://search.heritageburnaby.ca/link/landmark521
- Repository
- Burnaby Heritage Planning
- Description
- The H.D. Morrison House is a tall, two and one-half storey plus basement wood-frame Edwardian era residence, with an eclectic combination of Arts and Crafts stylistic elements. It is now located adjacent to a large multi-family residential building in the Vancouver Heights neighbourhood of North Bu…
- Associated Dates
- 1912
- Formal Recognition
- Heritage Designation, Community Heritage Register
- Other Names
- Harrison D. Morrison House
- Street View URL
- Google Maps Street View
- Repository
- Burnaby Heritage Planning
- Other Names
- Harrison D. Morrison House
- Geographic Access
- Albert Street
- Associated Dates
- 1912
- Formal Recognition
- Heritage Designation, Community Heritage Register
- Enactment Type
- Bylaw No. 10626
- Enactment Date
- 22/09/1997
- Description
- The H.D. Morrison House is a tall, two and one-half storey plus basement wood-frame Edwardian era residence, with an eclectic combination of Arts and Crafts stylistic elements. It is now located adjacent to a large multi-family residential building in the Vancouver Heights neighbourhood of North Burnaby.
- Heritage Value
- The H.D. Morrison House is valued for its association with the initial speculative development phase of the Vancouver Heights neighbourhood, initiated during the Edwardian era as a high-class residential subdivision. Building contractor Harrison D. Morrison built this house as a rental property in 1912, at the height of the land speculation boom prior to the First World War. Buyers in the neighbourhood were obligated by the developer, G.F. and J. Galt Limited, to build houses worth a minimum of $3,500 at a time when the average house price was $1,000. Additionally, the H.D. Morrison House is a typical example of builders' houses of the time period, distinguished by the unique stacked balconies on the front facade. It was one of the surviving landmark residences built between 1909 and 1914 during the first development boom in Vancouver Heights.
- Defining Elements
- Key elements that define the heritage character of the H.D. Morrison House include its: - location on a south-facing slope in the Vancouver Heights neighbourhood of North Burnaby - residential form, scale and massing as exemplified by its symmetrical two and one-half storey plus basement height, front gabled roof and rectangular plan - vernacular Arts and Crafts style elements such as the exposed roof beams and rafter tails, decorative scalloped shingles in the front gable and decorative brackets - main floor full open front verandah on the front facade with two stacked balconies above, all detailed with square columns, scroll-cut brackets and overhanging roof eaves - bowed balustrade on main floor verandah - boxed eaves with scroll-cut brackets - recessed top floor gable treatment - cladding, including lapped wooden siding at the main floor and cedar shingles on the second floor and in the gable ends, with decorative diamond-cut shingles in the front gable end - front entry door with incised design, dentil detail and rectangular glass inset, with glassed sidelights - irregular fenestration: double-hung 1-over-1 wooden-sash windows; and three part casement window on main floor front facade, with diamond-shaped leaded lights in double transom above - corbelled red brick internal chimney
- Historic Neighbourhood
- Vancouver Heights (Historic Neighbourhood)
- Planning Study Area
- Burnaby Heights Area
- Function
- Primary Historic--Single Dwelling
- Primary Current--Multiple Dwelling
- Community
- Burnaby
- Cadastral Identifier
- 003-318-371
- Boundaries
- The H.D. Morrison House is comprised of a single residential lot located at 3765 Albert Street, Burnaby.
- Area
- 2263
- Contributing Resource
- Building
- Ownership
- Private
- Street Address
- 3765 Albert Street
- Street View URL
- Google Maps Street View
Images
Simon Fraser University
https://search.heritageburnaby.ca/link/landmark639
- Repository
- Burnaby Heritage Planning
- Description
- The planning, design concept, design coordination, site development and landscaping for the original part of the campus were all under the control of Erickson/Massey. The complex was conceived as one building, with future growth occurring at the periphery. Tall buildings would have been out of scal…
- Associated Dates
- 1965
- Street View URL
- Google Maps Street View
- Repository
- Burnaby Heritage Planning
- Geographic Access
- University Drive
- Associated Dates
- 1965
- Description
- The planning, design concept, design coordination, site development and landscaping for the original part of the campus were all under the control of Erickson/Massey. The complex was conceived as one building, with future growth occurring at the periphery. Tall buildings would have been out of scale with the massive mountaintop ridge, so a series of horizontal terraced structures were designed that hugged the ridge and dissolve into the landscape. Following the linear peak of the mountain, the scheme organized various parts of the campus along an east/west line. The concept of a central academic quadrangle was conceived within the tradition of Oxford and Cambridge, and to enhance the sense of contemplative quiet, it was designed as a perfect square raised on massive pilotis, allowing stunning views through a landscaped courtyard. The connecting link was a gigantic space frame-developed in conjunction with Jeffrey Lindsay, a one-time associate of Buckminster Fuller-that provided shelter and a gathering-place for the students. Other architects who had placed among the top five in the competition were retained to design the individual components of the original plan: the Academic Quadrangle by Zoltan S. Kiss; the Theatre, Gymnasium & Swimming Pool by Duncan McNab & Associates; the Science Complex by Rhone & Iredale; and the Library by Robert F. Harrison.
- Heritage Value
- Following the end of the Second World War, there was unprecedented growth throughout the Lower Mainland. Many returning veterans had settled on the coast, and the loosening of wartime restrictions led to the creation of many new suburban developments throughout the region. The growing population strained existing facilities, and there was a recognition that new educational facilities had to be constructed to meet these growing demands. For many years, the only university in the province was the University of British Columbia. In the 1960s, new universities were planned for both Victoria and Burnaby to serve the wave of baby boomers just then going through high school. The dramatic site chosen for the Burnaby university was the top of Burnaby Mountain, with expansive views over mountain ranges and water. An architectural competition was held for a campus of 7,000 students that could eventually be expanded to 18,000. Of the many submissions, the judges reached unanimity on the winner, an outstanding scheme submitted by the firm of Erickson/Massey. The judges went even further, and recommended that every effort be made to ensure that the winning design be built as submitted. The new Chancellor, Gordon Shrum, agreed. The realization of this scheme won extensive recognition for the work of Arthur Erickson and Geoffrey Massey, and launched Erickson’s international career. In Erickson’s words: "Unlike any previous university, Simon Fraser is a direct translation into architecture of the expanding fields of knowledge that defy traditional boundaries, of the vital role of the university as both challenger and conservor of human culture, and of the university community as one in constant intellectual, spiritual and social interchange." The new school opened for classes in September 1965, nicknamed the “instant university,” and quickly gained a radical reputation. The startling futuristic architecture and open layout suited the explosive nature of the mid-1960s, when political and social traditions of all types were being questioned and student protests were common. Many of SFU’s programs were considered experimental, even controversial, and unrest and conflict on the campus continued for a number of years. Since this auspicious beginning 40 years ago, SFU has grown to house 25,000 students on three campuses. The core of the original campus, recognized world-wide as a profound work of architecture, remains essentially intact today.
- Locality
- Burnaby Mountain
- Historic Neighbourhood
- Barnet (Historic Neighbourhood)
- Planning Study Area
- Burnaby Mountain Area
- Architect
- Erickson/Massey
- Area
- 1360000.00
- Contributing Resource
- Building
- Ownership
- Private
- Street Address
- 8888 University Drive
- Street View URL
- Google Maps Street View
Images
Richard Hardy family fonds
https://search.heritageburnaby.ca/link/archivedescription97229
- Repository
- City of Burnaby Archives
- Date
- [1912] (date of original) -1989
- Collection/Fonds
- Richard Hardy family fonds
- Description Level
- Fonds
- Physical Description
- 1 cm of textual records; 27 b&w prints; 1 col. prints; 7 b&w neg.
- Scope and Content
- Fonds consists of photographs of the Ward and Hardy famillies in their daily lives and work, including photographs of teachers and students at South Burnaby High School, and special events such as the Burnaby Civic employees union picnic, the Diamond Jubilee Parade, Princess Margaret's visit and Ma…
- Repository
- City of Burnaby Archives
- Date
- [1912] (date of original) -1989
- Collection/Fonds
- Richard Hardy family fonds
- Physical Description
- 1 cm of textual records; 27 b&w prints; 1 col. prints; 7 b&w neg.
- Description Level
- Fonds
- Accession Number
- 2014-16
- Scope and Content
- Fonds consists of photographs of the Ward and Hardy famillies in their daily lives and work, including photographs of teachers and students at South Burnaby High School, and special events such as the Burnaby Civic employees union picnic, the Diamond Jubilee Parade, Princess Margaret's visit and May Day at Central Park. The fonds also includes ephemera documenting Katherine (Hardy) Raasheer's student life at a variety of Burnaby schools and programs from the opening of the Burnaby Municipal Hall in 1956 and a Corporation of Burnaby Service Awards ceremony in 1964.
- History
- Richard Hardy was born in Fishborn, Alberta, on November 3, 1910. In 1922, his family moved to the home of his maternal grandparents at 1127 Edmonds Avenue in Burnaby. His parents, John Harrison Hardy and Gertrude Hephezebarh (nee Ward) moved to Burnaby with their four children: Edith; Richard "Dick"; Geoffrey; and John Edward "Jack". Gertrude was born in Barrie, Ontario. John Harrison Hardy was born in Yorkshire, England, and came to Canada in 1899, settling at Pincer Creek area of Southern Alberta. In about 1910, Richard's grandparents, Col. James Edward Ward and his wife Hephzibah (nee Hale) moved from Alberta to Burnaby. Col. Ward was the postmaster in the Lozell's area of Burnaby and was a city councillor for the District of Burnaby in 1915. Dick was enrolled at Edmonds Street School for his elementary school years, and later attended Burnaby South High School for two years, taking a commercial course. The family attended St. Alban's Anglican Church. While Richard was a student, he and his brother Geoff delivered newspapers in the area, making about $12 per month. In 1911, Dick joined the Burnaby Boy Scouts and continued to be involved for the next 40 years. In 1927, at the age of 17 years, Dick began work for the Corporation of the District of Burnaby as an office boy in the Treasurer's Department and retired as Tax Collections Supervisor in 1973 after 45 years of service. From September 1942 until his discharge in 1946, Dick served in WWII in the Canadian Army. His brother, Jack, served in the Canadian Air Force and was killed in April 1943. In 1933, Dick's parents moved back to Alberta with three of their children, leaving him in the family home on Edmonds Street. In 1939, after courting, he and Mabel Lilian "Mabs" Young of New Westminster married. Prior to her marriage, Mabs was employed as a teacher at the Burnaby South High School. Mabs and Dick had two daughters, Lynne (b. 1941) and Katherine (b. 1947). The family lived on Edmonds Street until 1947 when they moved into their second home in Burnaby at 2006 Buller Avenue (now 7185 Buller Avenue). In 1960, Mabs and Dick moved to their third Burnaby home, located at 4337 Wildwood Crescent. Mabs died in 1980. Dick continued to live in Wilwood Crescent house until 1983, when he moved to an apartment for one year but, missing his garden, he bought a small house with a large yard located at 8452 16th Avenue. He stayed in this house from 1985 until 1998 when he could no longer live independently. He moved to assisted living at Canada Way Lodge then to the nearby George Derby Centre where he lived for a few months before dying in August 2001. Dick loved to hike and camp and enjoyed his family and his garden.
- Media Type
- Textual Record
- Photograph
- Notes
- MSS183, photo catalogue 570
Richard Hardy family subseries
https://search.heritageburnaby.ca/link/archivedescription109
- Repository
- City of Burnaby Archives
- Date
- [1912] (date of original) -1950
- Collection/Fonds
- Burnaby Historical Society fonds
- Description Level
- Subseries
- Physical Description
- Textual records and graphic material
- Scope and Content
- Subseries consists of photographs of the Ward and Hardy famillies and a Hardy family "Book of Household Expenses, 1939-1941".
- Repository
- City of Burnaby Archives
- Date
- [1912] (date of original) -1950
- Collection/Fonds
- Burnaby Historical Society fonds
- Subseries
- Richard Hardy family subseries
- Physical Description
- Textual records and graphic material
- Description Level
- Subseries
- Accession Number
- BHS1993-09
- Scope and Content
- Subseries consists of photographs of the Ward and Hardy famillies and a Hardy family "Book of Household Expenses, 1939-1941".
- History
- Richard Hardy was born in Fishborn, Alberta on November 3, 1910. In 1922 his family moved to his maternal grandparents' home at 1127 Edmonds Avenue in Burnaby. His parents, John Harrison Hardy and Gertrude Hephezebarh (nee Ward) moved to Burnaby with their four children: Edith, Richard "Dick", Geoffrey, and John Edward "Jack". Gertrude was born in Barrie, Ontario. John Harrison Hardy was born in Yorkshire, England and came to Canada in 1899, settling at Pincer Creek area of Southern Alberta. In about 1910, Richard's grandparents, Col. James Edward Ward and his wife Hephzibah (nee Hale) moved from Alberta to Burnaby. Col. Ward was the postmaster in the Lozells area of Burnaby and was a city councillor for the District of Burnaby in 1915. Dick was enrolled at Edmonds Street School for his elementary school years, and later attended Burnaby South High School for two years, taking a commercial course. The family attended St. Alban's Anglican Church. While Richard was a student, he and his brother Geoff delivered newspapers in the area making about $12 per month. In 1911, Dick joined the Burnaby Boy Scouts and continued to be involved for the next 40 years. In 1927, at the age of 17 years, Dick began work for the Corporation of the District of Burnaby as an office boy in the Treasurer's Department and retired as Tax Collections Supervisor in 1973 after 45 years of service. From September 1942 until his discharge in 1946, Dick served in WWII in the Canadian Army. His brother, Jack, served in the Canadian Air Force and was killed in April,1943. In 1933, Dick's parents moved back to Alberta with three of their children, leaving him in the family home on Edmonds Street. In 1939, after courting, he and Mabel Lilian "Mabs" Young of New Westminster married. Prior to her marriage, Mabs was employed as a teacher at the Burnaby South High School. Mabs and Dick had two daughters, Lynne (b. 1941) and Katherine (b. 1947). The family lived on Edmonds Street until 1947 when they moved into their second home in Burnaby at 2006 Buller Avenue (now 7185 Buller Avenue). In 1960, Mabs and Dick moved to their third Burnaby home, located at 4337 Wildwood Crescent. Mabs died in 1980. Dick continued to live in Wilwood Crescent house until 1983, when he moved to an apartment for one year but, missing his garden, he bought a small house with a large yard located at 8452 16th Avenue. He stayed in this house from 1985 until 1998 when he could no longer live independently. He moved to assisted living at Canada Way Lodge then to the nearby George Derby Centre where he lived for a few months before dying in August 2001. Dick loved to hike and camp and enjoyed his family and his garden.
- Media Type
- Textual Record
- Photograph
- Creator
- Hardy, Richard
- Notes
- PC312, MSS080
- Title based on contents of subseries
Gold rush trail
https://search.heritageburnaby.ca/link/archivedescription98234
- Repository
- City of Burnaby Archives
- Date
- 1989
- Collection/Fonds
- Burnaby Historical Society fonds
- Description Level
- File
- Physical Description
- 3 leaves of textual records
- Scope and Content
- File contains copies of articles and correspondence related to a Grade 10 Burnaby North Secondary class' fundraiser to save the Harrison Lillooet Wagon trail following the demolition of Douglas. File also includes a photocopied map of the trail.
- Repository
- City of Burnaby Archives
- Date
- 1989
- Collection/Fonds
- Burnaby Historical Society fonds
- Subseries
- Ephemera subseries
- Physical Description
- 3 leaves of textual records
- Description Level
- File
- Record No.
- MSS081-031
- Access Restriction
- No restrictions
- Reproduction Restriction
- May be restricted by third party rights
- Accession Number
- BHS1996-10
- Scope and Content
- File contains copies of articles and correspondence related to a Grade 10 Burnaby North Secondary class' fundraiser to save the Harrison Lillooet Wagon trail following the demolition of Douglas. File also includes a photocopied map of the trail.
- Media Type
- Textual Record
Julie Lee and Cecil Lee family fonds
https://search.heritageburnaby.ca/link/museumdescription14764
- Repository
- Burnaby Village Museum
- Date
- 1920-2006, predominant 1920-1979
- Collection/Fonds
- Julie Lee and Cecil Lee family fonds
- Description Level
- Fonds
- Physical Description
- 6 photographs : col. + 1 photograph : b&w + 1 photograph : sepia + 41 photographs (tiffs) + 4 photographs (jpgs) + 12 cm of textual records
- Scope and Content
- Fonds consists of family photographs of the Jung, Chan and Lee families as well as business records collected and created by Cecil Lee in the nineteen seventies, while he was employed as a Produce Buyer for Kelly Douglas Limited and Western Commodities Limited and responsible for the import of Chin…
- Repository
- Burnaby Village Museum
- Collection/Fonds
- Julie Lee and Cecil Lee family fonds
- Description Level
- Fonds
- Physical Description
- 6 photographs : col. + 1 photograph : b&w + 1 photograph : sepia + 41 photographs (tiffs) + 4 photographs (jpgs) + 12 cm of textual records
- Scope and Content
- Fonds consists of family photographs of the Jung, Chan and Lee families as well as business records collected and created by Cecil Lee in the nineteen seventies, while he was employed as a Produce Buyer for Kelly Douglas Limited and Western Commodities Limited and responsible for the import of Chinese mandarin oranges. Fonds is arranged into the following series: 1) Lee family photographs series 3) Cecil Lee business records series
- History
- Julie Cho Chan Lee is the daughter of Suey Ying Jung (Laura) (1912-2006) and Puy Yuen Chan (1903-1978). Suey Ying "Laura" and Puy Yuen Chan were married in New Westminster in November 1942 followed by a fourteen year residency in the “minority town site” of Fraser Mills where their daughters Julie and June were born. Julie's mother Suey Ying "Laura" Jung was born in Burnaby in 1912 to Chung Chong Jung (1875-1956) and Gee Shee Jung (1879-1952). The family had six children (five of which lived to adulthood); Suey Fong "Maida" (1909-1997) (married Quinn Wong) ; Suey Kin "Annie" (1911-1962) (married George Jong); Suey Ying "Laura"; Suey Cheung "Harry" (1916-1991) and "; Suey Yook "Gordon" (1919-1998). The family owned and operated a five acre market garden and piggery at 5460 Douglas Road near Still Creek (address was changed to 5286 Douglas Road in 1958). This was conveniently located directly across the street from Douglas Road Interurban Station. The children attended Edmonds Elementary School and while the girls only completed their elementary school years, the boys continued their education at the Vancouver Technical School. Chung Chong and Gee Shee Jung sold the farm on Douglas Road around 1949 and moved to East Vancouver. Julie's mother, Suey Ying "Laura" Jung continued to live and work on the Jung family farm until she was married in 1942 when she moved to live with her husband, Puy Yuen at Fraser Mills. Suey Ying "Laura"'s sister Maida and her husband Quinn Wong also lived at Fraser Mills with their nine children. Julie's father, Puy Yuen Chan joined his father, Chin Yip Hong in Canada at the tender age of 12, worked as a shingle packer and plywood plant handler at Fraser Mills for forty years and retired without ever learning to speak English. In 1972, Julie Cho Chan married Cecil Lee and lived in Surrey where their two boys, Rodney and Darin were born. Just prior to the start of school for Rodney, the family relocated to Coquitlam where Julie had lived since 1956. Julie worked as a teacher and later as a teacher-librarian in the Coquitlam School District. Cecil Chue Kan Lee was born in Queensborough to Sui Seo Ngen and Ding Quai Lee. Cecil is the youngest of eight children; Chue Ngan "Gladys"; Chue Fay "Walter"; Chue Quon "Charlie"; Chue Jan "Pearl"; Chue Moi "Rose"; Chue Duck "Dick" and Chue Kwong "Ken". Cecil’s father, Ding Quai Lee was a jack of all trades including a labour contractor as a well as a millwright for G.W. Beach’s three mills, Keystone, Sapperton and Harrison Mills.In 1931, with the arrival of the Depression, the family made the difficult decision to return to their homeland of Guangzhou province, eventually returning to Canada in 1939. With this decision, Ding Quai wrestled with the burden of the repayment of the loans for two way steamship fares to and from China. Upon their return to Canada, the family lived a short time on Union Street in Vancouver before relocating to Queensborough (New Westminster). Cecil and his siblings were schooled at Queen Elizabeth Elementary School followed by varying stints at FW Howay and Duke of Connaught High Schools. In 1951, Cecil Lee joined Kelly Douglas & Company Ltd., a subsidiary of the George Weston Empire, as a produce warehouseman, followed by several years as a foreman and then in the early seventies until his 1991 retirement after forty years of service, he served as one of the KD produce buyers. In this capacity, he worked closely with local farmers along Marine Drive and in the Fraser Valley. Kelly Douglas and Company Limited was founded in 1896 as a wholesale grocery business and became one of the largest food distributors in Canada. In 1946, its headquarters moved from Vancouver to Burnaby and a manufacturing plant and warehouse were built on the site at 4700 Kingsway. In the mid-1970s, Lee along with the associates at Western Commodities, the head office for produce imports, was asked to oversee the import of Chinese mandarin oranges into western Canada. Until that time, mandarin oranges had come only from Japan and were sold in the winter, especially at Christmas. When the Japanese market could no longer keep up with the popular demand, Kelly Douglas and Company Limited looked to China. The company relied on Lee’s cultural knowledge to build this very profitable part of their business. Moreover, Cecil Lee designed, though not patented, the cardboard Chinese mandarin orange box to replace wooden containers. The iconic design required no glue or staples, making it possible for farmers to assemble and pack the boxes as they picked the oranges. In 1986, the Kelly Douglas and Company building was demolished and the produce department of Kelly Douglas was relocated to 6451 Telford Burnaby and the head office to 808 Nelson Street, Vancouver.
- Accession Code
- BV017.24; BV019.6; BV019.33; BV020.38; BV021.19
- Date
- 1920-2006, predominant 1920-1979
- Media Type
- Photograph
- Textual Record
- Arrangement
- Records within fonds are composed of business records and family photographs arranged by the Lee family.
- Notes
- Title based on contents of fonds
- See also: Interview with Julie Lee by Denise Fong February 6, 2020. -- [1920-1992] (interview content), interviewed Feb. 6, 2020 BV020.6.2
- See also artifact descriptions under accession BV019.6 including BV019.6.1 - for description of original box to ship and sell mandarin oranges; BV019.6.15 and BV019.6.16 for Chinese mandarin orange wrappers "Snow Mountain Mandarin Orange"
- Many of the "Business records" are closed and subject to FIPPA, contact Burnaby Village Museum regarding access
Letter re payment of Lot No. 1, Group 1, New Westminster District
https://search.heritageburnaby.ca/link/museumdescription10404
- Repository
- Burnaby Village Museum
- Date
- 6 Mar. 1860
- Collection/Fonds
- William Holmes fonds
- Description Level
- Item
- Physical Description
- 1 p. textual record ; folded
- Scope and Content
- Item consists of a handwritten letter on blue paper dated "6th March 1860". The letter is addressed to Mr. Wm. Holmes from Colonel Moody regarding payment of a contract on Harrison Lilloet Road and two pounds two shillings scrip payment for land on Burrard Inlet Road..."Lot No. 1, Group 1, Rural La…
- Repository
- Burnaby Village Museum
- Collection/Fonds
- William Holmes fonds
- Description Level
- Item
- Physical Description
- 1 p. textual record ; folded
- Scope and Content
- Item consists of a handwritten letter on blue paper dated "6th March 1860". The letter is addressed to Mr. Wm. Holmes from Colonel Moody regarding payment of a contract on Harrison Lilloet Road and two pounds two shillings scrip payment for land on Burrard Inlet Road..."Lot No. 1, Group 1, Rural Land, New Westminster District..."
- Accession Code
- BV997.50.3
- Access Restriction
- No restrictions
- Reproduction Restriction
- No known restrictions
- Date
- 6 Mar. 1860
- Media Type
- Textual Record
- Scan Resolution
- 300
- Scan Date
- 06-May-2019
- Notes
- Title based on contents of item
Images
Male offender facility, female offender facility : Study of impact of the proposed two new institutions on Oakalla grounds
https://search.heritageburnaby.ca/link/museumdescription16665
- Repository
- Burnaby Village Museum
- Date
- May 1981
- Collection/Fonds
- Oakalla Prison collection
- Description Level
- Item
- Physical Description
- 2 cm of textual records (88 p.)
- Scope and Content
- Item consists of a copy of a report titled; "Male offender facility, female offender facility : Study of impact of the proposed two new institutions on Oakalla grounds" created by, Senior Correctional Officer of Oakalla District, O. Krahnbel and presented to Regional Director of Corrections, E.W. H…
- Repository
- Burnaby Village Museum
- Collection/Fonds
- Oakalla Prison collection
- Description Level
- Item
- Physical Description
- 2 cm of textual records (88 p.)
- Scope and Content
- Item consists of a copy of a report titled; "Male offender facility, female offender facility : Study of impact of the proposed two new institutions on Oakalla grounds" created by, Senior Correctional Officer of Oakalla District, O. Krahnbel and presented to Regional Director of Corrections, E.W. Harrison; May 1981. Cover page for the report reads "OAKALLA".
- Creator
- Krahnbel, O.
- Subjects
- Public Services - Correctional
- Accession Code
- BV991.45.168
- Access Restriction
- No restrictions
- Reproduction Restriction
- May be restricted by third party rights
- Date
- May 1981
- Media Type
- Textual Record
- Arrangement
- File of records were removed from black binder where they were originally housed
- Notes
- Title based on contents of item
School files - Burnaby North Secondary School
https://search.heritageburnaby.ca/link/archivedescription66588
- Repository
- City of Burnaby Archives
- Date
- 1988-2007
- Collection/Fonds
- Burnaby Historical Society fonds
- Description Level
- File
- Physical Description
- 1 file of textual records
- Scope and Content
- File consists of newspaper clippings and other paper records pertaining to Burnaby North Secondary School. Included in the file is a 1990 Calendar produced by Burnaby North Secondary School entitled "The Harrison-Lillooet Gold Rush Trail" created in effort to save the trail as well as a pamphlet fo…
- Repository
- City of Burnaby Archives
- Date
- 1988-2007
- Collection/Fonds
- Burnaby Historical Society fonds
- Subseries
- School files subseries
- Physical Description
- 1 file of textual records
- Description Level
- File
- Record No.
- 43072
- Accession Number
- BHS2007-04
- Scope and Content
- File consists of newspaper clippings and other paper records pertaining to Burnaby North Secondary School. Included in the file is a 1990 Calendar produced by Burnaby North Secondary School entitled "The Harrison-Lillooet Gold Rush Trail" created in effort to save the trail as well as a pamphlet for the Fourth Annual Burnaby Student Citizenship Award Ceremony for 1988.
- Media Type
- Textual Record
- Notes
- Title based on contents of file
William Holmes fonds
https://search.heritageburnaby.ca/link/museumdescription10416
- Repository
- Burnaby Village Museum
- Date
- [1841]-1994
- Collection/Fonds
- William Holmes fonds
- Description Level
- Fonds
- Physical Description
- 2 photographs (calotype) + 1 photograph : b&w + 6 photographs : col. + 5 p. textual records + 1 newspaper clipping
- Scope and Content
- Fonds consists of photographs pertaining to the William Holmes family, family grave markers in cemetery in Ireland along with original correspondence, land title certificates and a newspaper clipping. Fonds is arranged in series: 1) William Holmes family photographs series 2) William Holmes family…
- Repository
- Burnaby Village Museum
- Collection/Fonds
- William Holmes fonds
- Description Level
- Fonds
- Physical Description
- 2 photographs (calotype) + 1 photograph : b&w + 6 photographs : col. + 5 p. textual records + 1 newspaper clipping
- Scope and Content
- Fonds consists of photographs pertaining to the William Holmes family, family grave markers in cemetery in Ireland along with original correspondence, land title certificates and a newspaper clipping. Fonds is arranged in series: 1) William Holmes family photographs series 2) William Holmes family records series 3) Holmes family cemetery photographs series
- History
- William Holmes was the first non-Indigenous resident of Burnaby and was born in Kilkenny Ireland January 4, 1812. In 1833, at the age of 20 yrs, William Holmes immigrated to Canada from Ireland in with his parents, Joseph and Jane (McCullough) Holmes and ten other family members including two of his married brothers and their wives, two sisters with their husbands and two unmarried brothers. This was the first group of thirteen to leave Ireland and set up homesteads in Canada near the shores of Lake Huron. The family settled on land concessions in Huron County, Ontario about 14 km southeast of Goderich. The area in Huron County was first founded in 1832 by John and Samuel Holmes and the community was known as Holmes Hill before becoming Holmesville [ca. 1850]. In 1837, William Holmes is noted as owning Lot 23, Concession IX, Goderich Twp. Much of the village of Holmesville grew up around the five road concession near the border of his brother’s farm so William decided to open a store. The Holmesville post office opened on March 1, 1855 and William was appointed the first post master which he operated until May 1857. William met and married Mary Richardson in 1841 and the couple had three daughters: Jane (1844-1926) (married Charles Studdert Finlaison in New Westminster in 1863); Anne Maria (Annie) (1846-192?) (married John Gunther Jennings in New Westminster in 1865 and married Robert Johnson in New Westminster in 1877) and Elizabeth (1848-1934) (married Thomas Carrington of Lakes District in 1867). William’s wife, Mary (Richardson) Holmes died in Holmesville sometime between 1848 and 1853. Following the death of his first wife, Mary, William married Charlotte McCullough (McCulloch). The couple had four daughters; Arabella Charlotte Amelia (1854-1943) (married Arthur Robert Green in 1887); Laura (1855-1867); Arabella Henrietta (1857-1929) (married Clark Wesley Gillanders in 1880) and Mary (1863-1864). During the late 1850s, William became aware of the gold rush and opportunities opening up in British Columbia so left for the west coast in 1858 at the age of 46 yrs. In preparation for his move to the west coast of Canada, William obtained a letter of introduction from top government officials of Canada. William Holmes arrived in British Columbia in 1859. Upon arriving, he first worked running pack trains from Harrison Mills to Lillooet. After earning some money, he decided to re-invest it in land. His first pre-emption of land occurred on January 21, 1860 for 160 acres situated on North Road from the Military Camp to Burrard Inlet and distancing 25 chains south of the Brunette River and 20 chains south of the river with the land extending in a westerly direction. On March 17, 1860, Holmes received a Crown Grant for this and other land in the immediate area totalling 415 acres of which was known as Lot No. 1, Group 1, Rural Land, New Westminster District. The balance of land was situated on the east side of the Brunette River – Lot 13, with 344 2/3 acres of which he made an application to purchase on June 26, 1860, and a Crown Grant dated March 16, 1861 covering 86 acres. Holmes also pre-empted land in Port Moody and Pitt Meadows in 1860 and 1861. The name of “Brunette River” is officially attributed to William Holmes who referred to the river as “Brunette” due to it’s dark colour originating from the peat lands above the lake. Following his purchase of property, he sent for his wife Charlotte, their three daughters and her three step daughters (from William’s first marriage). Charlotte and the six children made the long trip to B.C. by ship and rail, crossing the Isthmus of Darien at Panama. They arrived in B.C. in October 1861 and moved into a one room log cabin built by William. The cabin stood on the North Road at the foot of Sapperton, on a bluff overlooking the Brunette River. Eventually the family moved to a larger dwelling but the original cabin remained on the site until the 1890s when it was burned after being used as a sick house. Mr. Holmes was instrumental in organizing the first Orange Lodge in British Columbia. He was a prominent Orangeman who joined the order in 1840 and was the first master in the order of the City of New Westminster when the Lodge No. 1150 was established there. Charlotte Holmes died in New Westminster in 1893 at the age of 70 years and William Holmes died in New Westminster September 11, 1907 at the age of 95 years.
- Responsibility
- Holmes, William
- Accession Code
- HV971.46
- BV997.50
- Date
- [1841]-1994
- Media Type
- Photograph
- Textual Record
- Related Material
- See also: Reference file: Persons - Holmes, William
- Notes
- Title based on contents of fonds
