Narrow Results By
Subject
- Adornment 83
- Adornment - Jewelry 4
- Adornment - Lapel Pins
- Advertising Medium 92
- Advertising Medium - Business Cards 17
- Advertising Medium - Flyer 34
- Advertising Medium - Poster 2
- Advertising Medium - Signs and Signboards 36
- Agricultural Tools and Equipment 5
- Agricultural Tools and Equipment - Cultivators 1
- Agricultural Tools and Equipment - Gardening Equipment 2
- Agriculture 3
Person / Organization
- British Columbia Institute of Technology 1
- Burnaby South High School 1
- Burnaby Village Museum 18
- Burnaby Winter Club 2
- Canadian Red Cross 1
- Galbraith, Eleanor Lois 3
- Girl Guides of Canada 11
- Imperial Order Daughters of the Empire 1
- Kovach, Rudy 1
- McPherson Park Junior Secondary School 1
- Simon Fraser University 6
- South Burnaby Metro Club 5
button pin
https://search.heritageburnaby.ca/link/museumartifact25560
- Repository
- Burnaby Village Museum
- Accession Code
- HV975.61.194
- Description
- Lapel pin, button type, round. White ground with blue border and blue "SUBSCRIBER" at top, "1918 / VICTORY LOAN" at bottom. Red-bordered flag is at centre of image, flying from pole, rope visible. Five blue diagonal stripes are at upper left of flag, blue-bordered shield is at lower right, divided into three columns by thin blue lines. Shield also has horizontal red and yellow marks. Flag is shaded and edges curved to suggest movement. "TRADE MARK REG." in white in blue border at bottom. Pin front is formed over a metal back and held by pressure. Spring clasp back doesn't lock closed as pin extends .6 cm beyond edge of button and there is no clasp. Reverse of pin is silver-coloured metal with stamping, "B CO / UNION / -H N Y" ?, symbols ? in circle. Metal of back is tarnished, white on front is yellowing. Image is poorly stamped, making border wider at right and colours in shield are blurred and extend outside its border.
- Category
- 08. Communication Artifacts
- Classification
- Advertising Media
- Object Term
- Button, Promotional
- Marks/Labels
- "SUBSCRIBER / 1918 / VICTORY LOAN", in blue paint "TRADE MARK REG", in smaller white paint on bottom edge
- Measurements
- Dia: 2.1 cm
- Subjects
- Adornment
- Adornment - Lapel Pins
- Advertising Medium
- Wars
- Wars - World War, 1914-1918
- Occupations - War Worker
Images
button pin
https://search.heritageburnaby.ca/link/museumartifact32894
- Repository
- Burnaby Village Museum
- Accession Code
- HV972.142.22
- Description
- Badge, button, small. White background with dark brown maple leaf and photograph portraits of George V and Mary. Small piece of blue, white, and red ribbon attached to the back of the button's pin.
- Marks/Labels
- In brown; "WELCOME" "DUKE AND DUCHESS OF YORK" under photograph portraits of George V and Mary.
Images
button pin
https://search.heritageburnaby.ca/link/museumartifact45853
- Repository
- Burnaby Village Museum
- Accession Code
- BV003.57.3
- Description
- The pin badge is a round, flat, plastic disc with pin fastener on back. The front is white with a black shield outline highlighted with yellow. Inside of this is black "BURNABY", then black hockey puck with yellow and black hockey stick behind it and yellow wings, then below, "WINTER CLUB". Below the shield, on a black bar, is a yellow "TOURNAMENT". Above the shield and partially covered by it is red maple leaf. The pin was issued by the Burnaby Winter Club. On the reverse in red is the manufacturers name.
- Category
- 08. Communication Artifacts
- Classification
- Documentary Artifacts - - Memorabilia
- Object Term
- Commemorative
- Marks/Labels
- "BURNABY / WINTER CLUB", text printed on the shield. "TOURNAMENT", text printed on the bar below th shield "THE GOLD LEAF IMPRINTERS / 2603 - 41ST STREET PHONE 542-7831 / VERNON, B.C. / POSTAL CODE V1T 6K3", there is a logo at left of 'G' and 'L' in red maple leaf. all of this is printed on the reverse face of the badge.
- Measurements
- Overall measurements diameter 4.6 cm.
- Maker
- Gold Leaf Imprinters
- Country Made
- Canada
- Province Made
- British Columbia
- Site/City Made
- Vernon
- Names
- Burnaby Winter Club
Images
button pin
https://search.heritageburnaby.ca/link/museumartifact87602
- Repository
- Burnaby Village Museum
- Accession Code
- BV015.35.143
- Description
- button pin, Girl Guides; dark teal and yellow; Enrolment Pin; used in early 1940's when brass pins were unavailable; paper label on back reads: "MADE BY / Manitoba Stencil / and / Stamp Works / Winnipeg".
- Reference
- http://www.girlguides.ca/WEB/Documents/ON/Archives/Guide%20Badges%20A%20to%20G%20v3.pdf
- Category
- 03. Personal Artifacts
- Classification
- Adornment
- Personal Symbols
- Personal Symbols - - Personal Identification
- Personal Symbols - - Status Symbols
- Country Made
- Canada
- Province Made
- Manitoba
- Site/City Made
- Winnipeg
- Subjects
- Adornment
- Adornment - Lapel Pins
- Personal Symbols - Pins
- Organizations
- Organizations - Girls' Societies and Clubs
- Names
- Girl Guides of Canada
Images
Centennial Project for Burnaby
https://search.heritageburnaby.ca/link/museumdescription11680
- Repository
- Burnaby Village Museum
- Date
- [1971]
- Collection/Fonds
- Burnaby Centennial '71 Committee collection
- Description Level
- File
- Physical Description
- 2 architectural drawings : blueline prints ; 43.5 x 92.5 cm and 62 x 100 cm
- Scope and Content
- File consists of two concept drawings including one site plan with the title "centennial project for burnaby" and a drawing of the "Museum building" and "Entrance & Maintenance building"
- Repository
- Burnaby Village Museum
- Collection/Fonds
- Burnaby Centennial '71 Committee collection
- Description Level
- File
- Physical Description
- 2 architectural drawings : blueline prints ; 43.5 x 92.5 cm and 62 x 100 cm
- Material Details
- Scale not given
- Scope and Content
- File consists of two concept drawings including one site plan with the title "centennial project for burnaby" and a drawing of the "Museum building" and "Entrance & Maintenance building"
- Names
- Burnaby Village Museum
- Accession Code
- BV019.52.16
- Access Restriction
- Subject to FIPPA
- Reproduction Restriction
- Reproductions subject to FIPPA
- Date
- [1971]
- Media Type
- Architectural Drawing
- Notes
- Transcribed Title
Centennial Project Proposal for Burnaby
https://search.heritageburnaby.ca/link/museumdescription17542
- Repository
- Burnaby Village Museum
- Date
- [1971]
- Collection/Fonds
- Burnaby Centennial '71 Committee collection
- Description Level
- Item
- Physical Description
- 1 architectural drawing : black ink with col. on board ; 57.5 x 101.5 cm
- Scope and Content
- Item consists of a presentation drawing titled "Centennial Project Proposal for Burnaby - Drawing 2". Drawing includes concept illustrations identified as "Museum Bldg" and "Entrance and Maintenance Bldg". This proposal was part of the Burnaby Centennial '71 Committee's commemorative project for "H…
- Repository
- Burnaby Village Museum
- Collection/Fonds
- Burnaby Centennial '71 Committee collection
- Description Level
- Item
- Physical Description
- 1 architectural drawing : black ink with col. on board ; 57.5 x 101.5 cm
- Scope and Content
- Item consists of a presentation drawing titled "Centennial Project Proposal for Burnaby - Drawing 2". Drawing includes concept illustrations identified as "Museum Bldg" and "Entrance and Maintenance Bldg". This proposal was part of the Burnaby Centennial '71 Committee's commemorative project for "Heritage Village". Elworth house is identified as the "Museum Bldg". The illustration was created by Rudy Kovach of "Hopping/Kovach/Grinnell" Design consultants.
- Accession Code
- BV019.52.175
- Access Restriction
- No restrictions
- Reproduction Restriction
- May be restricted by third party rights
- Date
- [1971]
- Media Type
- Architectural Drawing
- Scan Resolution
- 72
- Scan Date
- 2021-11-10
- Notes
- Title based on contents of drawing
- See also photograph BV005.54.789
Images
Century Park - Admission Building
https://search.heritageburnaby.ca/link/museumdescription11668
- Repository
- Burnaby Village Museum
- Date
- July 1971
- Collection/Fonds
- Burnaby Centennial '71 Committee collection
- Description Level
- Item
- Physical Description
- 1 architectural drawing : blueline print ; 61 x 91 cm
- Scope and Content
- Item consists of an architectural drawing of "Century Park / Burnaby B.C. / Admission Building / Job No. 7100 1"
- Repository
- Burnaby Village Museum
- Collection/Fonds
- Burnaby Centennial '71 Committee collection
- Description Level
- Item
- Physical Description
- 1 architectural drawing : blueline print ; 61 x 91 cm
- Material Details
- Scale 1/2" = 1'-0"
- Scope and Content
- Item consists of an architectural drawing of "Century Park / Burnaby B.C. / Admission Building / Job No. 7100 1"
- Names
- Burnaby Village Museum
- Accession Code
- BV019.52.4
- Access Restriction
- Subject to FIPPA
- Reproduction Restriction
- Reproductions subject to FIPPA
- Date
- July 1971
- Media Type
- Architectural Drawing
- Notes
- Title based on contents of item
- Stamp on page reads: "Received / Jul 19 1971 / Building Inspector's / Office"
Century Park - Admission Building
https://search.heritageburnaby.ca/link/museumdescription11669
- Repository
- Burnaby Village Museum
- Date
- July 1971
- Collection/Fonds
- Burnaby Centennial '71 Committee collection
- Description Level
- Item
- Physical Description
- 1 architectural drawing : blueline print ; 61 x 91 cm + 2 p. of textual records
- Scope and Content
- Item consists of an architectural drawing of "Century Park / Burnaby B.C. / Admission Building / Job No. 7100 1" with attached typewritten pages "Materials List" from Hopping-Kovach-Grinnell
- Repository
- Burnaby Village Museum
- Collection/Fonds
- Burnaby Centennial '71 Committee collection
- Description Level
- Item
- Physical Description
- 1 architectural drawing : blueline print ; 61 x 91 cm + 2 p. of textual records
- Material Details
- Scale 1/2" = 1'-0"
- Scope and Content
- Item consists of an architectural drawing of "Century Park / Burnaby B.C. / Admission Building / Job No. 7100 1" with attached typewritten pages "Materials List" from Hopping-Kovach-Grinnell
- Names
- Burnaby Village Museum
- Accession Code
- BV019.52.5
- Access Restriction
- Subject to FIPPA
- Reproduction Restriction
- Reproductions subject to FIPPA
- Date
- July 1971
- Media Type
- Architectural Drawing
- Notes
- Title based on contents of item
Century Park - Contract 3 - Bandstand
https://search.heritageburnaby.ca/link/museumdescription11675
- Repository
- Burnaby Village Museum
- Date
- July 9, 1971
- Collection/Fonds
- Burnaby Centennial '71 Committee collection
- Description Level
- File
- Physical Description
- 2 architectural drawings: blueline prints ; 61 x 91 cm
- Scope and Content
- File consists of two copies of architectural drawings of the "Century Park / Bandstand" (Contract 3- Job no. 71001). (one appears to be a Contractor's copy).
- Repository
- Burnaby Village Museum
- Collection/Fonds
- Burnaby Centennial '71 Committee collection
- Description Level
- File
- Physical Description
- 2 architectural drawings: blueline prints ; 61 x 91 cm
- Material Details
- Scales differ
- Scope and Content
- File consists of two copies of architectural drawings of the "Century Park / Bandstand" (Contract 3- Job no. 71001). (one appears to be a Contractor's copy).
- Names
- Burnaby Village Museum
- Accession Code
- BV019.52.11
- Access Restriction
- No restrictions
- Reproduction Restriction
- May be restricted by third party rights
- Date
- July 9, 1971
- Media Type
- Architectural Drawing
- Notes
- Transcribed Title; One plan is stamped: "Received July 19, 1971" and the other includes annotations in pen and red pencil crayon
Heritage Park - Contract 2
https://search.heritageburnaby.ca/link/museumdescription11677
- Repository
- Burnaby Village Museum
- Date
- June 17, 1971
- Collection/Fonds
- Burnaby Centennial '71 Committee collection
- Description Level
- File
- Physical Description
- 3 architectural drawings : blackline prints ; 58 x 90 cm
- Scope and Content
- File consists of architectural drawings of "Heritage Park / for the Burnaby Centennial Committee / Contract No. 2 / Job no. 71-006" including Sheet A-1 / Site Plan"; Sheet "A-2 / Floor Plan of buildings 1,G, H & Q"; Sheet A-6 / Structural / Details".
- Repository
- Burnaby Village Museum
- Collection/Fonds
- Burnaby Centennial '71 Committee collection
- Description Level
- File
- Physical Description
- 3 architectural drawings : blackline prints ; 58 x 90 cm
- Material Details
- Scales differ
- Scope and Content
- File consists of architectural drawings of "Heritage Park / for the Burnaby Centennial Committee / Contract No. 2 / Job no. 71-006" including Sheet A-1 / Site Plan"; Sheet "A-2 / Floor Plan of buildings 1,G, H & Q"; Sheet A-6 / Structural / Details".
- Names
- Burnaby Village Museum
- Accession Code
- BV019.52.13
- Access Restriction
- Subject to FIPPA
- Reproduction Restriction
- Reproductions subject to FIPPA
- Date
- June 17, 1971
- Media Type
- Architectural Drawing
- Notes
- Transcribed Title; Stamp on plans read: "Received July 5, 1971"; Approved Corp of Burnaby July 26, 1971; Drawings appear to be 'As-builts or contractors copies since they have various notes and annotations
Heritage Park - Contract 2 - original site plan and buildings
https://search.heritageburnaby.ca/link/museumdescription11678
- Repository
- Burnaby Village Museum
- Date
- June 1971
- Collection/Fonds
- Burnaby Centennial '71 Committee collection
- Description Level
- File
- Physical Description
- 6 architectural drawings : blackline prints ; 61 x 92 cm
- Scope and Content
- File consists of architectural drawings of Heritage Park covering Contracts number one, two and three. Plans are titled: "Heritage Park / for the Burnaby Centennial Committee / Contract 2 / Job no. 71-006", drawings "A-1 / Site Plan"; "A-2 / Floor Plan / of Buildings / I.G.H. & Q / Contract No. 2";…
- Repository
- Burnaby Village Museum
- Collection/Fonds
- Burnaby Centennial '71 Committee collection
- Description Level
- File
- Physical Description
- 6 architectural drawings : blackline prints ; 61 x 92 cm
- Material Details
- Scales differ
- Scope and Content
- File consists of architectural drawings of Heritage Park covering Contracts number one, two and three. Plans are titled: "Heritage Park / for the Burnaby Centennial Committee / Contract 2 / Job no. 71-006", drawings "A-1 / Site Plan"; "A-2 / Floor Plan / of Buildings / I.G.H. & Q / Contract No. 2"; "A-3 / Elevations / Contract No. 2"; "A-4 / Elevation, / Section & / Details / Contract No. 2"; "A-5 / Building / Sections / Contract No. 2" ; "Structural / Details / Contract No. 2". Site plan includes proposed buildings within Heritage Village identified as: Building A (Admission Gate and entrance); Building B (Baker house); Buildng C (Baker house garage); Building D (Bandstand); Building E (Gas Station); Buildng F (Fire Hall); Building G (East side of Hill Street including Print Shop, Bicycle Shop, General Store, Buggy Shop); Building H (West side of Hill Street including Ice Cream Parlour, Kitchen, Bank, Dentist, Apothecary, Service); Building I (East side of Hill Street including Harness Shop and Blacksmith shop); Building J (Future Exhibits); Building K (Municipal Hall); Building L (Service & Adminstration); Building M (Sawmill); Building N (Shake Splitting and Saw Shop); Building O (Log Cabin); Building P (Shelter next to Farm Yard); Building Q (Tram and Tram Station);
- Names
- Burnaby Village Museum
- Accession Code
- BV019.52.14
- Access Restriction
- Subject to FIPPA
- Reproduction Restriction
- Reproductions subject to FIPPA
- Date
- June 1971
- Media Type
- Architectural Drawing
- Scan Resolution
- 600
- Scan Date
- 2023-03-27
- Notes
- Transcribed Title
- Tag taped to the A-6 reads: "6501 Deer Lake Avenue / Heritage Village 1971" and on verso of tag "Heritage Park / (Deer Lake & Can. Way)"
- Title on verso of plan reads: "MISC._DWGS.--ORGINAL_SITE_PLAN_+_BUILDINGS / "HERITAGE_PARK"--CENTENNIAL_COMMITTEE_JUNE_1971"
Images
Heritage Park for the Burnaby Centennial Committee - Contract 2 - Elevations and Building Sections
https://search.heritageburnaby.ca/link/museumdescription13388
- Repository
- Burnaby Village Museum
- Date
- July 5 1971
- Collection/Fonds
- Burnaby Centennial '71 Committee collection
- Description Level
- File
- Physical Description
- 2 architectural drawings : blackline prints ; 58.5 x 88 cm
- Scope and Content
- File consists of two architectural drawings of "Heritage Park / for the Burnaby Centennial Committee / Contract 2 / Job no. 71-006", drawings: "Elevations / Contract No. 2 / A-3 of 6" and "Building Sections / Contract No. 2 / A-5 of 6"
- Repository
- Burnaby Village Museum
- Collection/Fonds
- Burnaby Centennial '71 Committee collection
- Description Level
- File
- Physical Description
- 2 architectural drawings : blackline prints ; 58.5 x 88 cm
- Material Details
- Scale 1/8" = 1'-0"
- Scope and Content
- File consists of two architectural drawings of "Heritage Park / for the Burnaby Centennial Committee / Contract 2 / Job no. 71-006", drawings: "Elevations / Contract No. 2 / A-3 of 6" and "Building Sections / Contract No. 2 / A-5 of 6"
- Names
- Burnaby Village Museum
- Accession Code
- BV019.52.171
- Access Restriction
- Subject to FIPPA
- Reproduction Restriction
- Reproductions subject to FIPPA
- Date
- July 5 1971
- Media Type
- Architectural Drawing
- Notes
- Transcribed Title
- Stamps on plans reads: "Received / Jul 5 1971 / Building Inspector's / Office"; "Approved / Corporation of the / District of Burnaby / 23/7/71 / [signature] building inspector"
Heritage Park for the Burnaby Centennial Committee - Contract 2 - Elevation, Section & Details
https://search.heritageburnaby.ca/link/museumdescription11679
- Repository
- Burnaby Village Museum
- Date
- June 17, 1971
- Collection/Fonds
- Burnaby Centennial '71 Committee collection
- Description Level
- Item
- Physical Description
- 1 architectural drawing : blackline print ; 59 x 89 cm
- Scope and Content
- File consists of Heritage Village "Elevation, Section and Details / Contract 2 / Plan A-4" "Job no. 71-006".
- Repository
- Burnaby Village Museum
- Collection/Fonds
- Burnaby Centennial '71 Committee collection
- Description Level
- Item
- Physical Description
- 1 architectural drawing : blackline print ; 59 x 89 cm
- Scope and Content
- File consists of Heritage Village "Elevation, Section and Details / Contract 2 / Plan A-4" "Job no. 71-006".
- Names
- Burnaby Village Museum
- Accession Code
- BV019.52.15
- Access Restriction
- Subject to FIPPA
- Reproduction Restriction
- Reproductions subject to FIPPA
- Date
- June 17, 1971
- Media Type
- Architectural Drawing
- Notes
- Transcribed Title; Additional Text on plan reads: "Received July 5, 1971" ; "Approved March 23, 1971"; signed by Professional Engineer
Heritage Park for the Burnaby Centennial Committee- Contract 3- Engineering plans
https://search.heritageburnaby.ca/link/museumdescription11673
- Repository
- Burnaby Village Museum
- Date
- June 17, 1971
- Collection/Fonds
- Burnaby Centennial '71 Committee collection
- Description Level
- File
- Physical Description
- 5 architectural drawings : blackline prints with hand col. annotations (red pencil) ; 56 x 93 cm + 1 architectural drawing : blackline print mounted on foamcore ; 89 x 57 cm
- Scope and Content
- File consists of two sets of architectural drawings of Heritage Park for the Burnaby Centennial Committee with consulting notes and specifications by S.P.Slinn & Co. Ltd. Consulting Engineers. Job No. 7105. Site Plan (M-1) ; Mechanical Floor Plan of Buildings (M-2); Specifications & Details (M-3) a…
- Repository
- Burnaby Village Museum
- Collection/Fonds
- Burnaby Centennial '71 Committee collection
- Description Level
- File
- Physical Description
- 5 architectural drawings : blackline prints with hand col. annotations (red pencil) ; 56 x 93 cm + 1 architectural drawing : blackline print mounted on foamcore ; 89 x 57 cm
- Material Details
- Scales differ
- Scope and Content
- File consists of two sets of architectural drawings of Heritage Park for the Burnaby Centennial Committee with consulting notes and specifications by S.P.Slinn & Co. Ltd. Consulting Engineers. Job No. 7105. Site Plan (M-1) ; Mechanical Floor Plan of Buildings (M-2); Specifications & Details (M-3) and one extra copy of Site Plan- Contract 3- M1 (mounted).
- Names
- Burnaby Village Museum
- Accession Code
- BV019.52.9
- Access Restriction
- Subject to FIPPA
- Reproduction Restriction
- Reproductions subject to FIPPA
- Date
- June 17, 1971
- Media Type
- Architectural Drawing
- Scan Resolution
- 600
- Notes
- Transcribed Title
- Blue stamp on drawing reads: "Received / Jul 5 1971 / Building Inspector's / Office"
- Stamp reads: "Approved July 23, 1971"
Heritage Park for the Burnaby Centennial Committee- Contract 3 -Site and Floor Plans
https://search.heritageburnaby.ca/link/museumdescription11672
- Repository
- Burnaby Village Museum
- Date
- June 17, 1971
- Collection/Fonds
- Burnaby Centennial '71 Committee collection
- Description Level
- File
- Physical Description
- 5 architectural drawings : blueline prints ; 56 x 88 cm
- Scope and Content
- File consists of drawings of Heritage Park site and floor plans created by Erb and Associates Architects (Job No. 71-006 - E1 & E2) with electrical details and specifications from Electrical Engineer Arnold Nemetz. Site Plan and Distribution (E-1); Floor Plan and Buildings I,G,H & Q
- Repository
- Burnaby Village Museum
- Collection/Fonds
- Burnaby Centennial '71 Committee collection
- Description Level
- File
- Physical Description
- 5 architectural drawings : blueline prints ; 56 x 88 cm
- Material Details
- Scale 1" = 20'
- Scope and Content
- File consists of drawings of Heritage Park site and floor plans created by Erb and Associates Architects (Job No. 71-006 - E1 & E2) with electrical details and specifications from Electrical Engineer Arnold Nemetz. Site Plan and Distribution (E-1); Floor Plan and Buildings I,G,H & Q
- Names
- Burnaby Village Museum
- Accession Code
- BV019.52.8
- Access Restriction
- Subject to FIPPA
- Reproduction Restriction
- Reproductions subject to FIPPA
- Date
- June 17, 1971
- Media Type
- Architectural Drawing
- Scan Resolution
- 600
- Scan Date
- 2023-11-10
- Notes
- Transcribed Title; Stamp on drawing reads: "Received July 5, 1971" ; annotated notes; Two accompanying copies of E1 with notes and one accompanying copy of E2 with notes.
Heritage Park - Phase I & II
https://search.heritageburnaby.ca/link/museumdescription11665
- Repository
- Burnaby Village Museum
- Date
- March 1971
- Collection/Fonds
- Burnaby Centennial '71 Committee collection
- Description Level
- Item
- Physical Description
- 1 architectural drawing : blackline print ; 59 x 116 cm folded to 59 x 58 cm
- Scope and Content
- Item consists of a site plan of Phase I and Phase II of Heritage Park for the Burnaby Centennial Committee. Site plan includes buildings labelled A to Q.
- Repository
- Burnaby Village Museum
- Collection/Fonds
- Burnaby Centennial '71 Committee collection
- Description Level
- Item
- Physical Description
- 1 architectural drawing : blackline print ; 59 x 116 cm folded to 59 x 58 cm
- Material Details
- Scale 1" = 20'-0"
- Scope and Content
- Item consists of a site plan of Phase I and Phase II of Heritage Park for the Burnaby Centennial Committee. Site plan includes buildings labelled A to Q.
- Names
- Burnaby Village Museum
- Accession Code
- BV019.52.1
- Access Restriction
- Subject to FIPPA
- Reproduction Restriction
- Reproductions subject to FIPPA
- Date
- March 1971
- Media Type
- Architectural Drawing
- Notes
- Title based on contents of item
Heritage Village - Building "G"
https://search.heritageburnaby.ca/link/museumdescription13389
- Repository
- Burnaby Village Museum
- Date
- July 1971
- Collection/Fonds
- Burnaby Centennial '71 Committee collection
- Description Level
- Item
- Physical Description
- 1 architectural drawing : blueline print ; 61 x 91 cm
- Scope and Content
- Item consists of an architectural drawing of "Heritage Village / Building G / Elevations / Details" from Hopping-Kovach-Grinnell.
- Repository
- Burnaby Village Museum
- Collection/Fonds
- Burnaby Centennial '71 Committee collection
- Description Level
- Item
- Physical Description
- 1 architectural drawing : blueline print ; 61 x 91 cm
- Material Details
- Scales 1/8"=1-0' + 1/4"=1-0'
- Scope and Content
- Item consists of an architectural drawing of "Heritage Village / Building G / Elevations / Details" from Hopping-Kovach-Grinnell.
- Names
- Burnaby Village Museum
- Accession Code
- BV019.52.172
- Access Restriction
- Subject to FIPPA
- Reproduction Restriction
- Reproductions subject to FIPPA
- Date
- July 1971
- Media Type
- Architectural Drawing
- Notes
- Title based on contents of item
Heritage Village - Contract 3
https://search.heritageburnaby.ca/link/museumdescription11670
- Repository
- Burnaby Village Museum
- Date
- July-August 1971
- Collection/Fonds
- Burnaby Centennial '71 Committee collection
- Description Level
- File
- Physical Description
- 7 architectural drawings : blackline prints + coversheet ; 61 x 92 cm
- Scope and Content
- File consists of architectural drawings of Heritage Village for the Burnaby Centennial Committee- Contract 3- Job No. 71-006 and includes cover sheet and "Exterior Finish_Sheets 1-4" / "Sash and Door Details _Sheets 5 & 6" / "Interior Finish & Schoolhouse_Sheet 7" .
- Repository
- Burnaby Village Museum
- Collection/Fonds
- Burnaby Centennial '71 Committee collection
- Description Level
- File
- Physical Description
- 7 architectural drawings : blackline prints + coversheet ; 61 x 92 cm
- Material Details
- Scales differ
- Scope and Content
- File consists of architectural drawings of Heritage Village for the Burnaby Centennial Committee- Contract 3- Job No. 71-006 and includes cover sheet and "Exterior Finish_Sheets 1-4" / "Sash and Door Details _Sheets 5 & 6" / "Interior Finish & Schoolhouse_Sheet 7" .
- Names
- Burnaby Village Museum
- Accession Code
- BV019.52.6
- Access Restriction
- Subject to FIPPA
- Reproduction Restriction
- Reproductions subject to FIPPA
- Date
- July-August 1971
- Media Type
- Architectural Drawing
- Notes
- Title based on contents of file; Missing Sheets 8 & 9.; Stamp on drawing reads: "Oct. 6, 1971"; Each sheet contains the Corporate seal of the "Corporation of the District of Burnaby"
Heritage Village - Contract 3
https://search.heritageburnaby.ca/link/museumdescription11671
- Repository
- Burnaby Village Museum
- Date
- July - August 1971
- Collection/Fonds
- Burnaby Centennial '71 Committee collection
- Description Level
- File
- Physical Description
- 9 architectural drawings : blackline prints + coversheet ; 61 x 92 cm
- Scope and Content
- File consists of architectural drawings of Heritage Village for the Burnaby Centennial Committee- Contract 3- Job No. 71-006 - Sheets 1-9 and includes a cover sheet along with "Exterior Finish_Sheets 1-4" / "Sash and Door Details _Sheets 5 & 6" / "Interior Finish & Schoolhouse_Sheet 7" / "Bandstan…
- Repository
- Burnaby Village Museum
- Collection/Fonds
- Burnaby Centennial '71 Committee collection
- Description Level
- File
- Physical Description
- 9 architectural drawings : blackline prints + coversheet ; 61 x 92 cm
- Material Details
- Scales differ
- Scope and Content
- File consists of architectural drawings of Heritage Village for the Burnaby Centennial Committee- Contract 3- Job No. 71-006 - Sheets 1-9 and includes a cover sheet along with "Exterior Finish_Sheets 1-4" / "Sash and Door Details _Sheets 5 & 6" / "Interior Finish & Schoolhouse_Sheet 7" / "Bandstand _Sheet 8" and "Admission Building_Sheet 9".
- Names
- Burnaby Village Museum
- Accession Code
- BV019.52.7
- Access Restriction
- Subject to FIPPA
- Reproduction Restriction
- Reproductions subject to FIPPA
- Date
- July - August 1971
- Media Type
- Architectural Drawing
- Notes
- Transcribed Title; Stamp on drawings reads: "Received August 17, 1971 / Building Inspector's / Office"; Each sheet has handwritten annotation in red felt pen which reads: "Heritage Village / 4900 Deer Lake Ave"; Sheet No. 1 has circular stamp which reads: "Professional / Engineer / Province of British Columbia"
Heritage Village - Contract 3- Building H
https://search.heritageburnaby.ca/link/museumdescription11666
- Repository
- Burnaby Village Museum
- Date
- July 26, 1971
- Collection/Fonds
- Burnaby Centennial '71 Committee collection
- Description Level
- Item
- Physical Description
- 1 architectural drawing : blueline print ; 60 x 91 cm
- Scope and Content
- File consists of an architectural drawing of "Heritage Village / Burnaby B.C. / Building H / South West Elevation / Exterior Details"
- Repository
- Burnaby Village Museum
- Collection/Fonds
- Burnaby Centennial '71 Committee collection
- Description Level
- Item
- Physical Description
- 1 architectural drawing : blueline print ; 60 x 91 cm
- Scope and Content
- File consists of an architectural drawing of "Heritage Village / Burnaby B.C. / Building H / South West Elevation / Exterior Details"
- Names
- Burnaby Village Museum
- Accession Code
- BV019.52.2
- Access Restriction
- Subject to FIPPA
- Reproduction Restriction
- Reproductions subject to FIPPA
- Date
- July 26, 1971
- Media Type
- Architectural Drawing
- Notes
- Title based on contents of item
- Note in red marker reads: "Check_print"
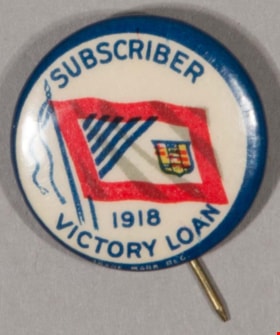
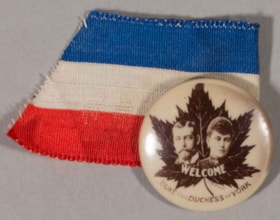
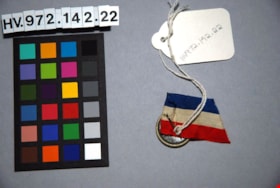
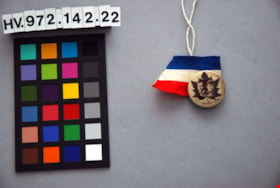
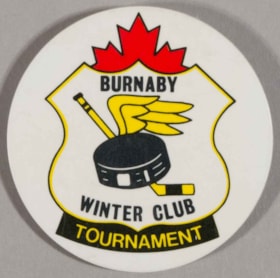
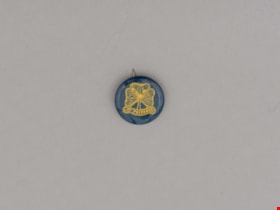
![Centennial Project Proposal for Burnaby, [1971] thumbnail](/media/hpo/_Data/_BVM_Architectural_Drawings/2019_0052_0175_001.jpg?width=280)




