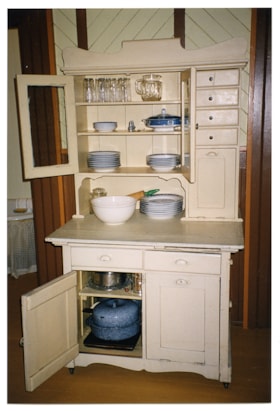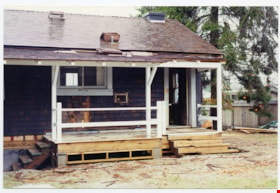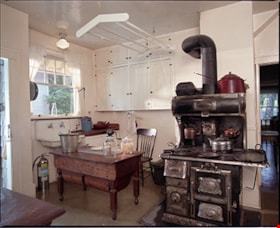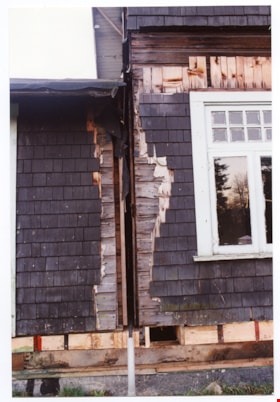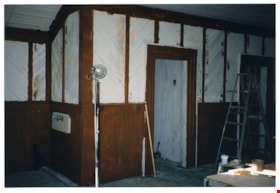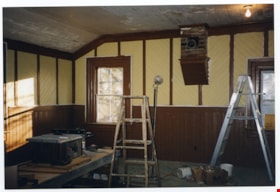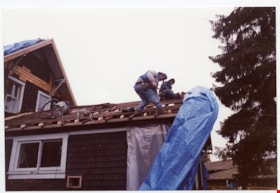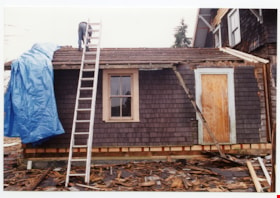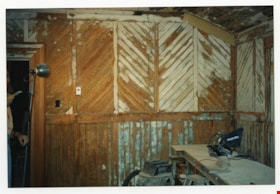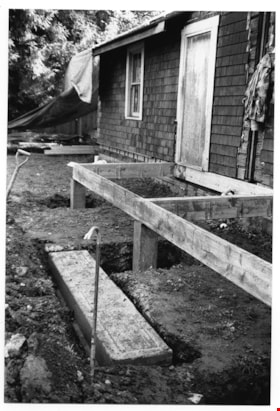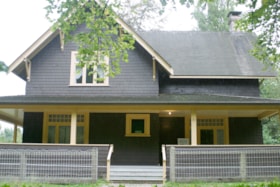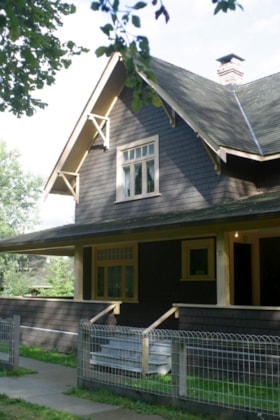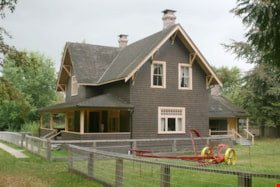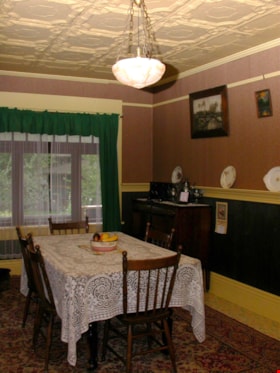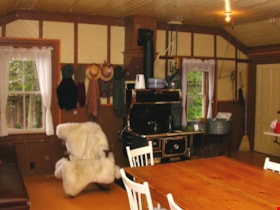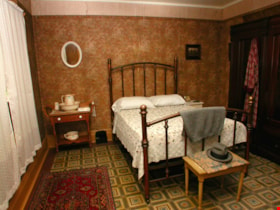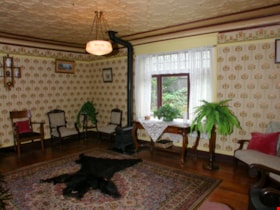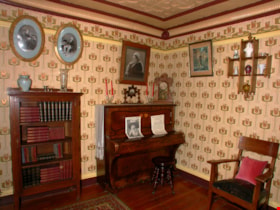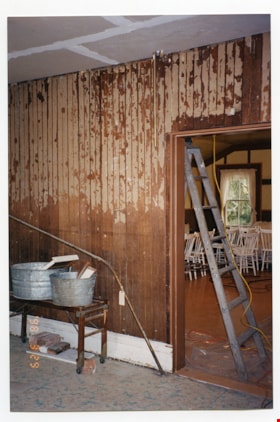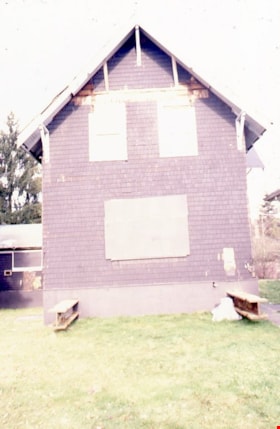Narrow Results By
Creator
- Burnaby Village Museum 1
- Debbie Liang 1
- Donald R. Erb and Associates Architects 1
- George Salt 1
- Kallberg, Kent 1
- Langlet, Lisa 7
- Liang, Debbie 1
- Robert Moore 1
- Thomas Irvine (Owner) 1
- UBC Initiative for Student Teaching and Research in Chinese Canadian Studies 1
- University of British Columbia 1
- Wolf, Jim 1
Jesse Love House
https://search.heritageburnaby.ca/link/landmark540
- Repository
- Burnaby Heritage Planning
- Description
- The Jesse Love House is a vernacular example of a late Victorian-era wood-frame farmhouse with later Arts and Crafts alterations and additions, that has been relocated to the Burnaby Village Museum. This two-storey house has an L-shaped plan, with a compound gabled roof, overhanging eaves and a lar…
- Associated Dates
- 1893
- Formal Recognition
- Heritage Designation, Community Heritage Register
- Other Names
- Jesse & Martha Love Farmhouse
- Street View URL
- Google Maps Street View
- Repository
- Burnaby Heritage Planning
- Other Names
- Jesse & Martha Love Farmhouse
- Geographic Access
- Deer Lake Avenue
- Associated Dates
- 1893
- Formal Recognition
- Heritage Designation, Community Heritage Register
- Enactment Type
- Bylaw No. 9807
- Enactment Date
- 23/11/1992
- Description
- The Jesse Love House is a vernacular example of a late Victorian-era wood-frame farmhouse with later Arts and Crafts alterations and additions, that has been relocated to the Burnaby Village Museum. This two-storey house has an L-shaped plan, with a compound gabled roof, overhanging eaves and a large wraparound verandah.
- Heritage Value
- The value of the Jesse Love House lies in its comprehensive representation of an early Burnaby farmhouse, and the typical additive growth of a home as the resident family prospered. Jesse Love (1849-1928) and his wife Martha Love (1858-1920) moved to Burnaby in 1893 with their family to start a fruit ranch and market garden on Cumberland Road in the East Burnaby district. Jesse Love was actively involved in community affairs, serving on the Burnaby School Board and also as a District Councillor in 1901 and from 1904-07. The original house was constructed by local builder George Salt and consisted of an entrance hall, dining room, lean-to kitchen, master bedroom and several rooms upstairs. As the family grew and prospered, additions were made to the house including a parlour, more bedrooms upstairs, and a large permanent kitchen. Jesse Love was actively involved in community affairs, and the kitchen became a local gathering spot for political discussion and civic organizations. The verandah, exterior shingle cladding, large windows, running water and electricity were eventually added as well. The heritage value for this house also lies in its interpretive value within the Burnaby Village Museum. The site is an important cultural feature for the interpretation of Burnaby’s heritage to the public. The house was moved to the Burnaby Village Museum in 1988 and both the interior and exterior were restored and interpreted to their 1925 period, including reproduction wallpaper.
- Defining Elements
- The character defining features of the Jesse Love House include its: - irregular form and massing - compound gable roof with cedar shingle cladding - Craftsman-style exterior features such as a shingled exterior and triangular eave brackets - multi-paned double-hung 2-over-2 wooden-sash windows; casement window assemblies with transoms in the Living Room - large wrap-around verandah - interior features such as pressed tin ceilings, original wallpapers and cedar panelled kitchen - reproduction Arts and Crafts parlour document wallpaper and border
- Locality
- Deer Lake Park
- Historic Neighbourhood
- Burnaby Lake (Historic Neighbourhood)
- Planning Study Area
- Morley-Buckingham Area
- Organization
- Burnaby Village Museum
- Builder
- George Salt
- Function
- Primary Current--Museum
- Primary Historic--Single Dwelling
- Community
- Burnaby
- Cadastral Identifier
- P.I.D. No. 011-030-356 Legal Description: Parcel 1, District Lot 79 and District Lot 85, Group 1, New Westminster District, Reference Plan 77594
- Boundaries
- Burnaby Village Museum is comprised of a single municipally-owned property located at 6501 Deer Lake Avenue, Burnaby.
- Area
- 38,488.63
- Contributing Resource
- Building
- Landscape Feature
- Structure
- Ownership
- Public (local)
- Documentation
- Heritage Site Files: PC77000 20. City of Burnaby Planning and Building Department, 4949 Canada Way, Burnaby, B.C., V5G 1M2
- Street Address
- 6501 Deer Lake Avenue
- Street View URL
- Google Maps Street View
Images
Thomas Irvine House
https://search.heritageburnaby.ca/link/landmark536
- Repository
- Burnaby Heritage Planning
- Description
- The Thomas Irvine House is a very small, two room wood frame cottage, originally located on Laurel Street in Central Burnaby (now the site of the Burnaby Lake Sports Complex - West), and now relocated to the Burnaby Village Museum.
- Associated Dates
- 1911
- Formal Recognition
- Heritage Designation, Community Heritage Register
- Other Names
- Tommy Irvine House
- Repository
- Burnaby Heritage Planning
- Other Names
- Tommy Irvine House
- Geographic Access
- Deer Lake Avenue
- Associated Dates
- 1911
- Formal Recognition
- Heritage Designation, Community Heritage Register
- Enactment Type
- Bylaw No. 9807
- Enactment Date
- 23/11/1992
- Description
- The Thomas Irvine House is a very small, two room wood frame cottage, originally located on Laurel Street in Central Burnaby (now the site of the Burnaby Lake Sports Complex - West), and now relocated to the Burnaby Village Museum.
- Heritage Value
- The Thomas Irvine House is representative of an extremely modest, vernacular working-class cottage of the early twentieth century, once common but mostly now demolished. Irish-born Thomas Irvine (1864-1964) and his friend, Robert Moore, constructed the house in 1911 to suit the simple needs of a bachelor. Irvine worked on the construction of the British Columbia Electric Railway Burnaby Lake Interurban Line and was a pile driver by trade. The house consists of two rooms, a living room/kitchen and a bedroom. There were some improvements made throughout the fifty years Irvine lived there, such as running water in 1929, and electricity in the 1950s, but the essential character and form of the house remained intact. Irvine was a well-known local character and pioneer of Burnaby. The heritage value for this house also lies in its interpretive value within the Burnaby Village Museum. The site is an important cultural feature for the interpretation of Burnaby’s heritage to the public. The Thomas Irvine House was moved to the Burnaby Village Museum in 1975 and was restored to its 1920s appearance.
- Defining Elements
- The character defining elements of the Thomas Irvine House include its: - rectangular form and simple massing - bellcast hipped form with cedar shingle cladding - cedar shingle cladding stained dark brown - double-hung 1-over-1 wooden-sash window on front facade; simple double wooden-sash casement on west facade - interior layout of the house with 2 rooms, a living room/kitchen and bedroom - V-joint tongue-and-groove wood interior paneling
- Locality
- Deer Lake Park
- Historic Neighbourhood
- Burnaby Lake (Historic Neighbourhood)
- Planning Study Area
- Morley-Buckingham Area
- Organization
- British Columbia Electric Railway
- Burnaby Village Museum
- Builder
- Thomas Irvine (Owner)
- Robert Moore
- Function
- Primary Current--Museum
- Primary Historic--Single Dwelling
- Community
- Burnaby
- Cadastral Identifier
- P.I.D. No. 011-030-356 Legal Description: Parcel 1, District Lot 79 and District Lot 85, Group 1, New Westminster District, Reference Plan 77594
- Boundaries
- Burnaby Village Museum is comprised of a single municipally-owned property located at 6501 Deer Lake Avenue, Burnaby.
- Area
- 38,488.63
- Contributing Resource
- Building
- Landscape Feature
- Structure
- Ownership
- Public (local)
- Documentation
- Heritage Site Files: PC77000 20. City of Burnaby Planning and Building Department, 4949 Canada Way, Burnaby, B.C., V5G 1M2
- Names
- Irvine, Tom
- Street Address
- 6501 Deer Lake Avenue
Images
Bell's Drygoods Store
https://search.heritageburnaby.ca/link/landmark537
- Repository
- Burnaby Heritage Planning
- Description
- Bell’s Drygoods Store is a typical commercial false front, single storey, wood-frame building that has been relocated to the Burnaby Village Museum.
- Associated Dates
- 1922
- Formal Recognition
- Heritage Designation, Community Heritage Register
- Other Names
- Whitechurch Hardware Store
- Repository
- Burnaby Heritage Planning
- Other Names
- Whitechurch Hardware Store
- Geographic Access
- Deer Lake Avenue
- Associated Dates
- 1922
- Formal Recognition
- Heritage Designation, Community Heritage Register
- Enactment Type
- Bylaw No. 9807
- Enactment Date
- 23/11/1992
- Description
- Bell’s Drygoods Store is a typical commercial false front, single storey, wood-frame building that has been relocated to the Burnaby Village Museum.
- Heritage Value
- The value of the Bell’s Drygoods Store lies in its significance as one of the last remaining intact false front retail structures of its time to survive in Burnaby. Additionally, it remains as one of East Burnaby’s few surviving early commercial buildings and is representative of other typical commercial structures of the period. Originally located on Sixth Street in East Burnaby, in a small commercial district that served residents located along the streetcar line between New Westminster and Edmonds, its proximity to the streetcar served to draw customers into the store. This store also served as the location of the East Burnaby Post Office, one of a number of local post offices located throughout the municipality during the early twentieth century. Clifford Tuckey constructed the building in 1922, with a small lean-to structure on the back housing a kitchen and bedroom. The store was sold soon afterwards to William and Flora Bell, who then lived and worked here for a number of years. It represents a traditional relationship of the owner’s home to the store during this period, indicating the modest means of the owners and their commitment to running the business. The building was later sold to Maurice and Mildred Whitechurch, who ran it for many years as a hardware store. In 1974, the structure was relocated to its present site at the Museum. The heritage value for this structure also lies in its interpretive value within the Burnaby Village Museum. The site is an important cultural feature for the interpretation of Burnaby’s heritage to the public. Between 1993 and 1996 the building was restored to its 1925 appearance.
- Defining Elements
- The character defining features of Bell’s Drygoods Store include its: - rectangular form and simple massing - commercial false front parapet - front gable roof with cedar shingle cladding - horizontal lapped wooden siding - recessed main central entrance flanked by large storefront display windows - V-joint tongue-and-groove wood interior paneling - interior separation between commercial and residential space
- Locality
- Deer Lake Park
- Historic Neighbourhood
- Burnaby Lake (Historic Neighbourhood)
- Planning Study Area
- Morley-Buckingham Area
- Organization
- Burnaby Village Museum
- Function
- Primary Current--Museum
- Primary Historic--Shop
- Community
- Burnaby
- Cadastral Identifier
- P.I.D. No. 011-030-356 Legal Description: Parcel 1, District Lot 79 and District Lot 85, Group 1, New Westminster District, Reference Plan 77594
- Boundaries
- Burnaby Village Museum is comprised of a single municipally-owned property located at 6501 Deer Lake Avenue, Burnaby.
- Area
- 38,488.63
- Contributing Resource
- Building
- Landscape Feature
- Structure
- Ownership
- Public (local)
- Documentation
- Heritage Site Files: PC77000 20. City of Burnaby Planning and Building Department, 4949 Canada Way, Burnaby, B.C., V5G 1M2
- Street Address
- 6501 Deer Lake Avenue
Images
Kitchen
https://search.heritageburnaby.ca/link/museumdescription11606
- Repository
- Burnaby Village Museum
- Date
- 1997
- Collection/Fonds
- Burnaby Village Museum fonds
- Description Level
- Item
- Physical Description
- 1 photograph : col. negative ; 35 mm
- Scope and Content
- Photograph of the Love farmhouse kitchen on the last day before opening. The kitchen is all freshly painted and furnished and the table is set.
- Repository
- Burnaby Village Museum
- Collection/Fonds
- Burnaby Village Museum fonds
- Series
- Jesse Love farmhouse series
- Description Level
- Item
- Physical Description
- 1 photograph : col. negative ; 35 mm
- Scope and Content
- Photograph of the Love farmhouse kitchen on the last day before opening. The kitchen is all freshly painted and furnished and the table is set.
- Names
- Burnaby Village Museum
- Accession Code
- BV018.41.718
- Access Restriction
- No restrictions
- Reproduction Restriction
- No known restrictions
- Date
- 1997
- Media Type
- Photograph
- Related Material
- BV018.41.83
- Scan Resolution
- 600
- Scan Date
- 07-Oct-19
- Scale
- 100
- Photographer
- Langlet, Lisa
- Notes
- Title based on contents of photograph
- 1 col. photograph print accompanying negative; Part of album BV018.41.83 (Farmhouse restoration photographs Book - 1)
Images
Kitchen cupboards
https://search.heritageburnaby.ca/link/museumdescription11553
- Repository
- Burnaby Village Museum
- Date
- [1996]
- Collection/Fonds
- Burnaby Village Museum fonds
- Description Level
- Item
- Physical Description
- 1 photograph : col. print ; 35 mm
- Scope and Content
- Photograph of the Love farmhouse kitchen cupboards that were removed during restoration. The lower cupboards and counter have been pulled away from the wall.
- Repository
- Burnaby Village Museum
- Collection/Fonds
- Burnaby Village Museum fonds
- Series
- Jesse Love farmhouse series
- Description Level
- Item
- Physical Description
- 1 photograph : col. print ; 35 mm
- Scope and Content
- Photograph of the Love farmhouse kitchen cupboards that were removed during restoration. The lower cupboards and counter have been pulled away from the wall.
- Subjects
- Buildings - Heritage
- Names
- Burnaby Village Museum
- Accession Code
- BV018.41.669
- Date
- [1996]
- Media Type
- Photograph
- Scan Resolution
- 600
- Scan Date
- 29-Jul-2019
- Scale
- 100
- Notes
- Title based on contents of photograph
- Photograph is a part of Restoration Photograph Album BV018.41.81 - Section 13: "Kitchen"
Images
Kitchen hutch
https://search.heritageburnaby.ca/link/museumdescription11612
- Repository
- Burnaby Village Museum
- Date
- 1997
- Collection/Fonds
- Burnaby Village Museum fonds
- Description Level
- Item
- Physical Description
- 1 photograph : col. negative ; 35 mm
- Scope and Content
- Photograph of the freshly painted hutch inside of the Love farmhouse kitchen. The hutch has been filled with dishes and other kitchen items.
- Repository
- Burnaby Village Museum
- Collection/Fonds
- Burnaby Village Museum fonds
- Series
- Jesse Love farmhouse series
- Description Level
- Item
- Physical Description
- 1 photograph : col. negative ; 35 mm
- Scope and Content
- Photograph of the freshly painted hutch inside of the Love farmhouse kitchen. The hutch has been filled with dishes and other kitchen items.
- Names
- Burnaby Village Museum
- Accession Code
- BV018.41.724
- Access Restriction
- No restrictions
- Reproduction Restriction
- No known restrictions
- Date
- 1997
- Media Type
- Photograph
- Related Material
- BV018.41.83
- Scan Resolution
- 600
- Scan Date
- 07-Oct-19
- Scale
- 100
- Photographer
- Langlet, Lisa
- Notes
- Title based on contents of photograph
- 1 col. photograph print accompanying negative; Part of album BV018.41.83 (Farmhouse restoration photographs Book - 1)
Images
Exterior view of kitchen porch
https://search.heritageburnaby.ca/link/museumdescription11466
- Repository
- Burnaby Village Museum
- Date
- 1994
- Collection/Fonds
- Burnaby Village Museum fonds
- Description Level
- Item
- Physical Description
- 1 photograph : col. negative ; 35 mm
- Scope and Content
- Photograph of the exterior of the Love farmhouse kitchen porch and framing with painted white posts and railings.
- Repository
- Burnaby Village Museum
- Collection/Fonds
- Burnaby Village Museum fonds
- Series
- Jesse Love farmhouse series
- Description Level
- Item
- Physical Description
- 1 photograph : col. negative ; 35 mm
- Scope and Content
- Photograph of the exterior of the Love farmhouse kitchen porch and framing with painted white posts and railings.
- Subjects
- Buildings - Heritage
- Names
- Burnaby Village Museum
- Accession Code
- BV018.41.582
- Date
- 1994
- Media Type
- Photograph
- Scan Resolution
- 600
- Scan Date
- 08-Jul-19
- Scale
- 100
- Notes
- Title based on contents of photograph
- 1 col. photograph print accompanying negative
- Photograph is part of Section 2: "Porches" from Restoration Album BV018.41.81
Images
Interior of Elworth kitchen
https://search.heritageburnaby.ca/link/museumdescription15919
- Repository
- Burnaby Village Museum
- Date
- 24 Sep. 1992
- Collection/Fonds
- Burnaby Village Museum fonds
- Description Level
- Item
- Physical Description
- 1 photograph : col. negative ; 6 x 7 cm
- Scope and Content
- Photograph of interior of Elworth house kitchen. A large oak table is standing next to a wood-burning cook stove. Photograph was created for use in a brochure.
- Repository
- Burnaby Village Museum
- Collection/Fonds
- Burnaby Village Museum fonds
- Description Level
- Item
- Physical Description
- 1 photograph : col. negative ; 6 x 7 cm
- Material Details
- FUJI REALA 841 - negative #1-2
- Scope and Content
- Photograph of interior of Elworth house kitchen. A large oak table is standing next to a wood-burning cook stove. Photograph was created for use in a brochure.
- Names
- Burnaby Village Museum
- Accession Code
- BV020.4.288
- Access Restriction
- No restrictions
- Reproduction Restriction
- No known restrictions
- Date
- 24 Sep. 1992
- Media Type
- Photograph
- Photographer
- Kallberg, Kent
- Notes
- Title based on contents of photograph
- Information label on verso of accompanying contact sheet reads: "Kallberg / Kent Kallberg Studios Ltd. / Studio & Commercial Photography / 1138 Homer Street Vancouver / Canada V6B 2 X6 / Studio: (604)689-5115 / Fax: (604) 685-6886 / File_Burnaby Village Museum / Event _Brochure / Date_Sept.24/92 / Roll#_EE"
Images
Join between kitchen and main house
https://search.heritageburnaby.ca/link/museumdescription11426
- Repository
- Burnaby Village Museum
- Date
- 1994
- Collection/Fonds
- Burnaby Village Museum fonds
- Description Level
- Item
- Physical Description
- 1 photograph : col. ; 15 x 10 cm
- Scope and Content
- Photograph documenting the join between the main house and kitchen addition before reshingling.
- Repository
- Burnaby Village Museum
- Collection/Fonds
- Burnaby Village Museum fonds
- Series
- Jesse Love farmhouse series
- Description Level
- Item
- Physical Description
- 1 photograph : col. ; 15 x 10 cm
- Scope and Content
- Photograph documenting the join between the main house and kitchen addition before reshingling.
- Subjects
- Buildings - Heritage
- Names
- Burnaby Village Museum
- Accession Code
- BV018.41.542
- Date
- 1994
- Media Type
- Photograph
- Scan Resolution
- 600
- Scan Date
- July 2019
- Scale
- 100
- Notes
- Title based on contents of photograph
- 1 col. photograph print accompanying negative
- Photograph is part of Section 1: "Initial roof and shingle condition and reroofing" from Restoration Album BV018.41.81
Images
Kitchen paint
https://search.heritageburnaby.ca/link/museumdescription2871
- Repository
- Burnaby Village Museum
- Date
- 1997
- Collection/Fonds
- Burnaby Village Museum fonds
- Description Level
- Item
- Physical Description
- 1 photograph : col. negative ; 35 mm
- Scope and Content
- Photograph of the interior kitchen walls inside the Love farmhouse. The walls have been painted with primer and a first coat of brown paint. The open doorways lead to the bathroom and pantry.
- Repository
- Burnaby Village Museum
- Collection/Fonds
- Burnaby Village Museum fonds
- Series
- Jesse Love farmhouse series
- Description Level
- Item
- Physical Description
- 1 photograph : col. negative ; 35 mm
- Scope and Content
- Photograph of the interior kitchen walls inside the Love farmhouse. The walls have been painted with primer and a first coat of brown paint. The open doorways lead to the bathroom and pantry.
- Names
- Burnaby Village Museum
- Accession Code
- BV018.41.779
- Access Restriction
- No restrictions
- Reproduction Restriction
- No known restrictions
- Date
- 1997
- Media Type
- Photograph
- Related Material
- BV018.41.83
- Scan Resolution
- 600
- Scan Date
- 07-Oct-19
- Scale
- 100
- Photographer
- Langlet, Lisa
- Notes
- Title based on contents of photograph
- 1 col. photograph print accompanying negative; Part of album BV018.41.83 (Farmhouse restoration photographs Book - 1)
Images
Kitchen paint
https://search.heritageburnaby.ca/link/museumdescription3785
- Repository
- Burnaby Village Museum
- Date
- 1997
- Collection/Fonds
- Burnaby Village Museum fonds
- Description Level
- Item
- Physical Description
- 1 photograph : col. negative ; 35 mm
- Scope and Content
- Photograph documenting the painting process in the kitchen of the Love farmhouse. Walls have been freshly painted with brown and yellow paint. Ceiling is still unfinished. Chimney is visible in the centre of the wall with windows on either side.
- Repository
- Burnaby Village Museum
- Collection/Fonds
- Burnaby Village Museum fonds
- Series
- Jesse Love farmhouse series
- Description Level
- Item
- Physical Description
- 1 photograph : col. negative ; 35 mm
- Scope and Content
- Photograph documenting the painting process in the kitchen of the Love farmhouse. Walls have been freshly painted with brown and yellow paint. Ceiling is still unfinished. Chimney is visible in the centre of the wall with windows on either side.
- Names
- Burnaby Village Museum
- Accession Code
- BV018.41.782
- Access Restriction
- No restrictions
- Reproduction Restriction
- No known restrictions
- Date
- 1997
- Media Type
- Photograph
- Related Material
- BV018.41.83
- Scan Resolution
- 600
- Scan Date
- 07-Oct-19
- Scale
- 100
- Photographer
- Langlet, Lisa
- Notes
- Title based on contents of photograph
- 1 col. photograph print accompanying negative; Part of album BV018.41.83 (Farmhouse restoration photographs Book - 1)
Images
Kitchen roof during restoration
https://search.heritageburnaby.ca/link/museumdescription11415
- Repository
- Burnaby Village Museum
- Date
- 1994
- Collection/Fonds
- Burnaby Village Museum fonds
- Description Level
- Item
- Physical Description
- 1 photograph : col. ; 10 x 15 cm
- Scope and Content
- Photograph of the Love farmhouse kitchen roof during restoration.
- Repository
- Burnaby Village Museum
- Collection/Fonds
- Burnaby Village Museum fonds
- Series
- Jesse Love farmhouse series
- Description Level
- Item
- Physical Description
- 1 photograph : col. ; 10 x 15 cm
- Scope and Content
- Photograph of the Love farmhouse kitchen roof during restoration.
- Subjects
- Buildings - Heritage
- Names
- Burnaby Village Museum
- Accession Code
- BV018.41.531
- Date
- 1994
- Media Type
- Photograph
- Scan Resolution
- 600
- Scan Date
- July 2019
- Scale
- 100
- Notes
- Title based on contents of photograph
- 1 col. photograph print accompanying negative
- Photograph is part of Section 1: "Initial roof and shingle condition and reroofing" from Restoration Album BV018.41.81
Images
Kitchen roof during restoration
https://search.heritageburnaby.ca/link/museumdescription11421
- Repository
- Burnaby Village Museum
- Date
- 1994
- Collection/Fonds
- Burnaby Village Museum fonds
- Description Level
- Item
- Physical Description
- 1 photograph : col. ; 10 x 15 cm
- Scope and Content
- Photograph documenting restoration of the roof on Love farmhouse kitchen.
- Repository
- Burnaby Village Museum
- Collection/Fonds
- Burnaby Village Museum fonds
- Series
- Jesse Love farmhouse series
- Description Level
- Item
- Physical Description
- 1 photograph : col. ; 10 x 15 cm
- Scope and Content
- Photograph documenting restoration of the roof on Love farmhouse kitchen.
- Subjects
- Buildings - Heritage
- Names
- Burnaby Village Museum
- Accession Code
- BV018.41.537
- Date
- 1994
- Media Type
- Photograph
- Scan Resolution
- 600
- Scan Date
- July 2019
- Scale
- 100
- Notes
- Title based on contents of photograph
- 1 col. photograph print accompanying negative
- Photograph is part of Section 1: "Initial roof and shingle condition and reroofing" from Restoration Album BV018.41.81
Images
Kitchen roof during restoration
https://search.heritageburnaby.ca/link/museumdescription11427
- Repository
- Burnaby Village Museum
- Date
- 1994
- Collection/Fonds
- Burnaby Village Museum fonds
- Description Level
- Item
- Physical Description
- 1 photograph : col. ; 15 x 10 cm
- Scope and Content
- Photograph of the restoration of the Love farmhouse kitchen roof.
- Repository
- Burnaby Village Museum
- Collection/Fonds
- Burnaby Village Museum fonds
- Series
- Jesse Love farmhouse series
- Description Level
- Item
- Physical Description
- 1 photograph : col. ; 15 x 10 cm
- Scope and Content
- Photograph of the restoration of the Love farmhouse kitchen roof.
- Subjects
- Buildings - Heritage
- Names
- Burnaby Village Museum
- Accession Code
- BV018.41.543
- Date
- 1994
- Media Type
- Photograph
- Scan Resolution
- 600
- Scan Date
- July 2019
- Scale
- 100
- Notes
- Title based on contents of photograph
- 1 col. photograph print accompanying negative
- Photograph is part of Section 1: "Initial roof and shingle condition and reroofing" from Restoration Album BV018.41.81
Images
Kitchen wall
https://search.heritageburnaby.ca/link/museumdescription11585
- Repository
- Burnaby Village Museum
- Date
- 1997
- Collection/Fonds
- Burnaby Village Museum fonds
- Description Level
- Item
- Physical Description
- 1 photograph : col. negative ; 35 mm
- Scope and Content
- Photograph of kitchen wall inside the Love farmhouse. Old paint is being stripped from wood walls during restoration.
- Repository
- Burnaby Village Museum
- Collection/Fonds
- Burnaby Village Museum fonds
- Series
- Jesse Love farmhouse series
- Description Level
- Item
- Physical Description
- 1 photograph : col. negative ; 35 mm
- Scope and Content
- Photograph of kitchen wall inside the Love farmhouse. Old paint is being stripped from wood walls during restoration.
- Names
- Burnaby Village Museum
- Accession Code
- BV018.41.697
- Access Restriction
- No restrictions
- Reproduction Restriction
- No known restrictions
- Date
- 1997
- Media Type
- Photograph
- Related Material
- BV018.41.83
- Scan Resolution
- 600
- Scan Date
- 07-Oct-19
- Scale
- 100
- Photographer
- Langlet, Lisa
- Notes
- Title based on contents of photograph
- 1 col. photograph print accompanying negative; Part of album BV018.41.83 (Farmhouse restoration photographs Book - 1)
Images
Restoration of porch along kitchen
https://search.heritageburnaby.ca/link/museumdescription11437
- Repository
- Burnaby Village Museum
- Date
- 1994
- Collection/Fonds
- Burnaby Village Museum fonds
- Description Level
- Item
- Physical Description
- 1 photograph : b&w negative ; 35 mm
- Scope and Content
- Photograph documenting the restoration of the porch along one side of the kitchen on the Love farmhouse.
- Repository
- Burnaby Village Museum
- Collection/Fonds
- Burnaby Village Museum fonds
- Series
- Jesse Love farmhouse series
- Description Level
- Item
- Physical Description
- 1 photograph : b&w negative ; 35 mm
- Scope and Content
- Photograph documenting the restoration of the porch along one side of the kitchen on the Love farmhouse.
- Subjects
- Buildings - Heritage
- Names
- Burnaby Village Museum
- Accession Code
- BV018.41.553
- Date
- 1994
- Media Type
- Photograph
- Scan Resolution
- 600
- Scan Date
- 08-Jul-19
- Scale
- 100
- Notes
- Title based on contents of photograph
- 1 b&w photograph print accompanying negative
- Photograph is part of Section 2: "Porches" from Restoration Album BV018.41.81
Images
building
https://search.heritageburnaby.ca/link/museumartifact3846
- Repository
- Burnaby Village Museum
- Accession Code
- BV988.33.1
- Description
- The core of the Jessie Love farm house is a 1893 two story, pioneer tent style building. The home was added to over the years and became a large Craftsmen style farm house.
- Object History
- Built on Cumberland Road in Burnaby in 1893. Music Room/Parlour/Living Room and bedrooms above added c.1898. Kitchen added c.1908. The home of Jesse and Martha Love and their eleven children. One of Burnaby's oldest structures. The home was moved to Burnaby Village Museum in the late 1980s and has been partially restored to its 1920s appearance.
- Category
- 01. Built Environment Objects
- Classification
- Structures - - Dwellings
- Object Term
- House
- Colour
- Brown
- Culture
- Canadian
- Geographic Access
- Cumberland Street
- Street Address
- 6501 Deer Lake Avenue
- Historic Neighbourhood
- East Burnaby (Historic Neighbourhood)
- Planning Study Area
- Cariboo-Armstrong Area
Images
Dining room
https://search.heritageburnaby.ca/link/museumdescription11630
- Repository
- Burnaby Village Museum
- Date
- 1997
- Collection/Fonds
- Burnaby Village Museum fonds
- Description Level
- Item
- Physical Description
- 1 photograph : col. negative ; 35 mm
- Scope and Content
- Love farmhouse interior, dining room. Note dado and plate/picture rail on wall to kitchen.
- Repository
- Burnaby Village Museum
- Collection/Fonds
- Burnaby Village Museum fonds
- Series
- Jesse Love farmhouse series
- Description Level
- Item
- Physical Description
- 1 photograph : col. negative ; 35 mm
- Scope and Content
- Love farmhouse interior, dining room. Note dado and plate/picture rail on wall to kitchen.
- Names
- Burnaby Village Museum
- Accession Code
- BV018.41.742
- Access Restriction
- No restrictions
- Reproduction Restriction
- No known restrictions
- Date
- 1997
- Media Type
- Photograph
- Related Material
- BV018.41.83
- Scan Resolution
- 600
- Scan Date
- 07-Oct-19
- Scale
- 100
- Photographer
- Langlet, Lisa
- Notes
- Title based on contents of photograph
- 1 col. photograph print accompanying negative; Part of album BV018.41.83 (Farmhouse restoration photographs Book - 1)
Images
Heritage Park - Contract 2 - original site plan and buildings
https://search.heritageburnaby.ca/link/museumdescription11678
- Repository
- Burnaby Village Museum
- Date
- June 1971
- Collection/Fonds
- Burnaby Centennial '71 Committee collection
- Description Level
- File
- Physical Description
- 6 architectural drawings : blackline prints ; 61 x 92 cm
- Scope and Content
- File consists of architectural drawings of Heritage Park covering Contracts number one, two and three. Plans are titled: "Heritage Park / for the Burnaby Centennial Committee / Contract 2 / Job no. 71-006", drawings "A-1 / Site Plan"; "A-2 / Floor Plan / of Buildings / I.G.H. & Q / Contract No. 2";…
- Repository
- Burnaby Village Museum
- Collection/Fonds
- Burnaby Centennial '71 Committee collection
- Description Level
- File
- Physical Description
- 6 architectural drawings : blackline prints ; 61 x 92 cm
- Material Details
- Scales differ
- Scope and Content
- File consists of architectural drawings of Heritage Park covering Contracts number one, two and three. Plans are titled: "Heritage Park / for the Burnaby Centennial Committee / Contract 2 / Job no. 71-006", drawings "A-1 / Site Plan"; "A-2 / Floor Plan / of Buildings / I.G.H. & Q / Contract No. 2"; "A-3 / Elevations / Contract No. 2"; "A-4 / Elevation, / Section & / Details / Contract No. 2"; "A-5 / Building / Sections / Contract No. 2" ; "Structural / Details / Contract No. 2". Site plan includes proposed buildings within Heritage Village identified as: Building A (Admission Gate and entrance); Building B (Baker house); Buildng C (Baker house garage); Building D (Bandstand); Building E (Gas Station); Buildng F (Fire Hall); Building G (East side of Hill Street including Print Shop, Bicycle Shop, General Store, Buggy Shop); Building H (West side of Hill Street including Ice Cream Parlour, Kitchen, Bank, Dentist, Apothecary, Service); Building I (East side of Hill Street including Harness Shop and Blacksmith shop); Building J (Future Exhibits); Building K (Municipal Hall); Building L (Service & Adminstration); Building M (Sawmill); Building N (Shake Splitting and Saw Shop); Building O (Log Cabin); Building P (Shelter next to Farm Yard); Building Q (Tram and Tram Station);
- Names
- Burnaby Village Museum
- Accession Code
- BV019.52.14
- Access Restriction
- Subject to FIPPA
- Reproduction Restriction
- Reproductions subject to FIPPA
- Date
- June 1971
- Media Type
- Architectural Drawing
- Scan Resolution
- 600
- Scan Date
- 2023-03-27
- Notes
- Transcribed Title
- Tag taped to the A-6 reads: "6501 Deer Lake Avenue / Heritage Village 1971" and on verso of tag "Heritage Park / (Deer Lake & Can. Way)"
- Title on verso of plan reads: "MISC._DWGS.--ORGINAL_SITE_PLAN_+_BUILDINGS / "HERITAGE_PARK"--CENTENNIAL_COMMITTEE_JUNE_1971"
Images
Love farmhouse at Burnaby Village Museum
https://search.heritageburnaby.ca/link/museumdescription10265
- Repository
- Burnaby Village Museum
- Date
- Aug. 28, 1988
- Collection/Fonds
- Burnaby Village Museum fonds
- Description Level
- Item
- Physical Description
- 1 photograph : col. slide ; 35 mm
- Scope and Content
- Photograph of the Love farmhouse boarded up and installed temporarily on site at Burnaby Village Museum. Both the roof and kitchen have been reattached. Large steel I-beams can be seen protruding from the bottom.
- Repository
- Burnaby Village Museum
- Collection/Fonds
- Burnaby Village Museum fonds
- Series
- Jesse Love farmhouse series
- Description Level
- Item
- Physical Description
- 1 photograph : col. slide ; 35 mm
- Scope and Content
- Photograph of the Love farmhouse boarded up and installed temporarily on site at Burnaby Village Museum. Both the roof and kitchen have been reattached. Large steel I-beams can be seen protruding from the bottom.
- Names
- Burnaby Village Museum
- Accession Code
- BV018.41.211
- Access Restriction
- No restrictions
- Reproduction Restriction
- No known restrictions
- Date
- Aug. 28, 1988
- Media Type
- Photograph
- Scan Resolution
- 600
- Scan Date
- 24-Feb-19
- Scale
- 96
- Photographer
- Wolf, Jim
- Notes
- Title based on contents of photograph


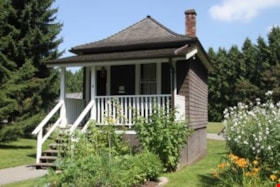
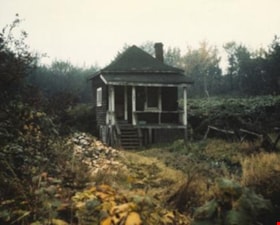
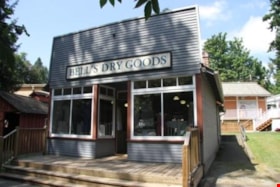
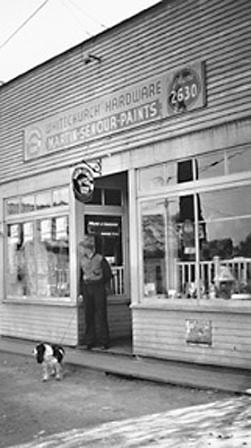
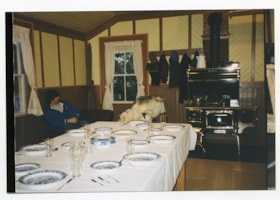
![Kitchen cupboards, [1996] thumbnail](/media/hpo/_Data/_BVM_Images/2018/2018_0041_0669_001.jpg?width=280)
