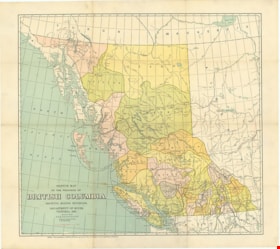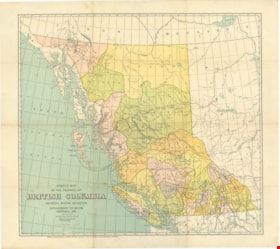Narrow Results By
Creator
- Adams, John 2
- Associated Factory Mutual Fire Insurance Cos 1
- Bekins Moving and Storage Company Limited 1
- British Columbia Underwriters' Association 5
- Burnett & McGugan, Engineers and Surveyors 2
- City Map and White Print Co. 1
- Coast Map and Blue Print Co. 1
- Dominion Map and Blueprint Co. 2
- Garden, Hermon and Burwell 1
- Government of British Columbia - Department of Lands and Works 1
- Government of British Columbia - Department of Mines and Resources 1
- Hill and Barnett Land Surveyors 1
Sketch map of the Province of British Columbia showing mining divisions
https://search.heritageburnaby.ca/link/museumdescription18946
- Repository
- Burnaby Village Museum
- Date
- 1907
- Collection/Fonds
- Burnaby Village Museum Map collection
- Description Level
- Item
- Physical Description
- 1 map : col. lithographic print on paper ; 52 x 59 cm
- Scope and Content
- Item consists of a map titled "Sketch map of the Province of / British Columbia / Showing Mining Divisions"; "Department of Mines, / Victoria, 1907". Map includes wagon roads and trails and geographic disticts.
- Repository
- Burnaby Village Museum
- Collection/Fonds
- Burnaby Village Museum Map collection
- Description Level
- Item
- Physical Description
- 1 map : col. lithographic print on paper ; 52 x 59 cm
- Material Details
- Scale not determinable
- Scope and Content
- Item consists of a map titled "Sketch map of the Province of / British Columbia / Showing Mining Divisions"; "Department of Mines, / Victoria, 1907". Map includes wagon roads and trails and geographic disticts.
- Accession Code
- HV977.37.172
- Access Restriction
- No restrictions
- Reproduction Restriction
- No known restrictions
- Date
- 1907
- Media Type
- Cartographic Material
- Scan Resolution
- 600
- Scan Date
- 2023-08-17
- Notes
- Title based on contents of map
- Stamp on verso of map reads: "Compliments of Vancouver Tourist Bureau"
Zoomable Images
Subdivision plan of Blocks 14, 7 and 4 of Lot 53
https://search.heritageburnaby.ca/link/museumdescription11157
- Repository
- Burnaby Village Museum
- Date
- [1910]
- Collection/Fonds
- Ronald G. Scobbie collection
- Description Level
- Item
- Physical Description
- 1 subdivision plan : blueprint ink on paper ; 54.5 x 64 cm
- Scope and Content
- “Subdivision plan of Blocks 14. 7. and 4. of Lot 53, Group 1" "New Westminster District" "; shows plan of lots in boundary of "First Ave." to "Fourth Ave." and "Seventeenth Street" , "Sixteenth Street"; two maps, one is "Index Plan" "City of New Westminster", other shows "Burnaby Heights" in relati…
- Repository
- Burnaby Village Museum
- Collection/Fonds
- Ronald G. Scobbie collection
- Description Level
- Item
- Physical Description
- 1 subdivision plan : blueprint ink on paper ; 54.5 x 64 cm
- Material Details
- Scale 1 chain = 1 inch
- Scope and Content
- “Subdivision plan of Blocks 14. 7. and 4. of Lot 53, Group 1" "New Westminster District" "; shows plan of lots in boundary of "First Ave." to "Fourth Ave." and "Seventeenth Street" , "Sixteenth Street"; two maps, one is "Index Plan" "City of New Westminster", other shows "Burnaby Heights" in relation to Vancouver and New Westminster.
- Accession Code
- BV003.83.36
- Access Restriction
- No restrictions
- Reproduction Restriction
- No known restrictions
- Date
- [1910]
- Media Type
- Cartographic Material
- Scan Resolution
- 440
- Scan Date
- 22-Dec-2020
- Scale
- 100
- Notes
- Title based on contents of plan
- handwritten on back, "001593", and two columns of numbers
Images
Survey - Roberts Road and Power House Road
https://search.heritageburnaby.ca/link/archivedescription8038
- Repository
- City of Burnaby Archives
- Date
- [191-?]
- Collection/Fonds
- City Council and Office of the City Clerk fonds
- Description Level
- Item
- Physical Description
- 1 map
- Scope and Content
- One white linen plan with Vancouver Road to the north and North Arm Road to the south.
- Repository
- City of Burnaby Archives
- Date
- [191-?]
- Collection/Fonds
- City Council and Office of the City Clerk fonds
- Physical Description
- 1 map
- Description Level
- Item
- Record No.
- 10993
- Accession Number
- 2001-02
- Scope and Content
- One white linen plan with Vancouver Road to the north and North Arm Road to the south.
- Media Type
- Cartographic Material
- Notes
- Located in map case.


![Subdivision plan of Blocks 14, 7 and 4 of Lot 53, [1910] thumbnail](/media/hpo/_Data/_BVM_Cartographic_Material/2003/2003_0083_0036_002%20Web.jpg?width=280)