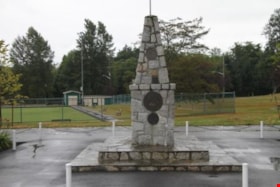Narrow Results By
North Burnaby Cenotaph
https://search.heritageburnaby.ca/link/landmark550
- Repository
- Burnaby Heritage Planning
- Description
- The North Burnaby Cenotaph is located in Confederation Park at the north end of the park on axis with the adjacent sports oval. The form of the memorial is of an obelisk atop a solid rectangular base, adorned with plaques commemorating those lost in the First World War, Second World War and the Kor…
- Associated Dates
- 1953
- Formal Recognition
- Heritage Designation, Community Heritage Register
- Repository
- Burnaby Heritage Planning
- Geographic Access
- Willingdon Avenue
- Associated Dates
- 1953
- Formal Recognition
- Heritage Designation, Community Heritage Register
- Enactment Type
- Bylaw No. 9807
- Enactment Date
- 23/11/1992
- Description
- The North Burnaby Cenotaph is located in Confederation Park at the north end of the park on axis with the adjacent sports oval. The form of the memorial is of an obelisk atop a solid rectangular base, adorned with plaques commemorating those lost in the First World War, Second World War and the Korean War.
- Heritage Value
- Built in 1953 by stonemason and First World War Veteran, Walter Holmes Morrice, the cenotaph was erected by the North Burnaby Legion Post #148 and is one of four memorials to citizens of Burnaby whose lives were lost at war. Strategically placed in an active and vibrant public park that was dedicated in 1927 and is used for sports, family outings and social gatherings, the cenotaph celebrates the freedoms that soldiers gave their lives to protect. The cenotaph is still used as a memorial site and bears witness to annual Remembrance Day ceremonies. Built of irregular granite blocks, the cenotaph is a solid structure of modest ornamentation that visually anchors the north end of the park. The site of the cenotaph and its adjacent gardens are surrounded by a simple barrier of continuous chain supported by low metal fence posts, providing a sense of solemnity and ceremony to the site.
- Defining Elements
- The character-defining elements of the North Burnaby Cenotaph include its: - axial location in the park and setting among active municipal facilities such as a school and library - strong symmetry of massing and design - obelisk form set atop a rectangular base - limited palette of materials - random coursed granite used as primary building material - bronze plaques commemorating the First and Second World Wars and the Korean War - surrounding pathways and flowerbeds
- Historic Neighbourhood
- Capitol Hill (Historic Neighbourhood)
- Planning Study Area
- Capitol Hill Area
- Organization
- North Burnaby Legion Post #148
- Builder
- Walter Holmes Morrice
- Function
- Primary Current--Park Fixture
- Primary Historic--Park Fixture
- Community
- Burnaby
- Cadastral Identifier
- P.I.D. No. 017-040-752 Legal Description: Parcel 1, District Lots 122 and 188, Group 1, New Westminster District, Plan NWP87902
- Boundaries
- The property (Confederation Park) is comprised of a single municipally-owned property located at 250 Willingdon Avenue, Burnaby.
- Area
- 184,160.00
- Contributing Resource
- Landscape Feature
- Structure
- Ownership
- Public (local)
- Documentation
- Heritage Site Files: PC77000 20. City of Burnaby Planning and Building Department, 4949 Canada Way, Burnaby, B.C., V5G 1M2
- Street Address
- 250 Willingdon Avenue
Images
Japanese Bath House
https://search.heritageburnaby.ca/link/museumdescription464
- Repository
- Burnaby Village Museum
- Date
- [1956] (date of original), copied 1978
- Collection/Fonds
- Burnaby Village Museum Photograph collection
- Description Level
- Item
- Physical Description
- 1 photograph : b&w ; 20.2 x 25.3 cm print
- Scope and Content
- Photograph of a Japanese bath house built outdoors. There are stacks of wood beside the bath house, which is a small wooden structure with a few small windows.There is a plank board walk on the side of the bath house leading to a well. In the centre of the photograph is a man leaning over a stove.…
- Repository
- Burnaby Village Museum
- Collection/Fonds
- Burnaby Village Museum Photograph collection
- Description Level
- Item
- Physical Description
- 1 photograph : b&w ; 20.2 x 25.3 cm print
- Scope and Content
- Photograph of a Japanese bath house built outdoors. There are stacks of wood beside the bath house, which is a small wooden structure with a few small windows.There is a plank board walk on the side of the bath house leading to a well. In the centre of the photograph is a man leaning over a stove. According to a letter sent by the donor, the bath house was built around 1945 - 1946 at Mission Flats, Kamloops, BC by the donor's father, Junzo Yamake (1895-1973). At the time of the letter, the site was part of the Weyerhauser Company's pulp mill complex. The bath house was constructed to complement the house the donor's family was living as there was no indoor bathroom. She writes that it was strange to live in a huge, comfortable English style house, and still have an outhouse, and the outdoor Japanese bath house that were situated around the house. Also, she indicates the man in the centre is her father, Junzo Yamake, boiling water to do spring cleaning.
- Names
- Yamake, Junzo
- Accession Code
- HV978.11.2
- Access Restriction
- No restrictions
- Reproduction Restriction
- May be restricted by third party rights
- Date
- [1956] (date of original), copied 1978
- Media Type
- Photograph
- Related Material
- For another photograph of the same bath house, see HV978.11.1
- Scan Resolution
- 600
- Scan Date
- 2023-08-01
- Photographer
- Kakutani, James Kiyoshi "Jimmie"
- Notes
- Title based on contents of photograph

![Japanese Bath House, [1956] (date of original), copied 1978 thumbnail](/media/hpo/_Data/_BVM_Images/1977/197800110002.jpg?width=280)