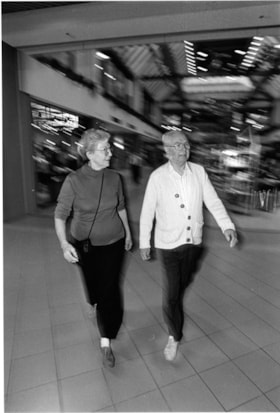Narrow Results By
Subject
- Animals 1
- Animals - Birds 1
- Arts - Sculptures 1
- Buildings - Civic 1
- Buildings - Civic - Libraries 4
- Buildings - Commercial - Cinemas 1
- Buildings - Commercial - Hotels and Motels 2
- Buildings - Commercial - Malls 3
- Buildings - Commercial - Offices 1
- Buildings - Commercial - Stores 1
- Buildings - Residential - Townhouses 1
- Celebrations 2
Maywood Neighbourhood
https://search.heritageburnaby.ca/link/landmark801
- Repository
- Burnaby Heritage Planning
- Associated Dates
- 1955-2008
- Heritage Value
- Burnaby's Maywood Neighbourhood consists of the Metrotown Town Centre - one of four Town Centres in the City. Metrotown is one of the region's most developed and fastest growing centres. It is served by the first SkyTrain line developed in the mid-1980s and anchored by B.C.'s largest shopping and entertainment complex. As an older centre that has progressively added new developments over the years, Metrotown offers a range of housing types and tenures from three-storey walk-up apartments to modern residential towers.
- Historic Neighbourhood
- Central Park (Historic Neighbourhood)
- Planning Study Area
- Maywood Area
Images
Clothes hangers in Metrotown hedges
https://search.heritageburnaby.ca/link/archivedescription98378
- Repository
- City of Burnaby Archives
- Date
- [1999]
- Collection/Fonds
- Burnaby NewsLeader photograph collection
- Description Level
- Item
- Physical Description
- 1 photograph (tiff) : col.
- Scope and Content
- Photograph of an unidentified person holding up clothes hangers with price tags and squatting in front of a hedge in the Metrotown area.
- Repository
- City of Burnaby Archives
- Date
- [1999]
- Collection/Fonds
- Burnaby NewsLeader photograph collection
- Physical Description
- 1 photograph (tiff) : col.
- Description Level
- Item
- Record No.
- 535-3388
- Access Restriction
- No restrictions
- Reproduction Restriction
- No restrictions
- Accession Number
- 2018-12
- Scope and Content
- Photograph of an unidentified person holding up clothes hangers with price tags and squatting in front of a hedge in the Metrotown area.
- Names
- Metrotown
- Media Type
- Photograph
- Notes
- Title based on original file name
- Collected by editorial for use in an October 1999 issue of the Burnaby NewsLeader
- Historic Neighbourhood
- Central Park (Historic Neighbourhood)
- Planning Study Area
- Maywood Area
Images
Metrotown community police station
https://search.heritageburnaby.ca/link/archivedescription98320
- Repository
- City of Burnaby Archives
- Date
- [1999]
- Collection/Fonds
- Burnaby NewsLeader photograph collection
- Description Level
- Item
- Physical Description
- 1 photograph (tiff) : col.
- Scope and Content
- Photograph of Burnaby RCMP officer Doug Wright posing outside of the new community police station in the Metrotown neighbourhood, located in the bottom of a tower on Kingsborough Street. The station officially opened on October 6, 1999.
- Repository
- City of Burnaby Archives
- Date
- [1999]
- Collection/Fonds
- Burnaby NewsLeader photograph collection
- Physical Description
- 1 photograph (tiff) : col.
- Description Level
- Item
- Record No.
- 535-3344
- Access Restriction
- No restrictions
- Reproduction Restriction
- No restrictions
- Accession Number
- 2018-12
- Scope and Content
- Photograph of Burnaby RCMP officer Doug Wright posing outside of the new community police station in the Metrotown neighbourhood, located in the bottom of a tower on Kingsborough Street. The station officially opened on October 6, 1999.
- Media Type
- Photograph
- Photographer
- Bartel, Mario
- Notes
- Title based on caption
- Collected by editorial for use in a September 1999 issue of the Burnaby NewsLeader
- Caption from metadata: "Doug Wright, of Burnaby RCMP, says he'll face unique challenges policing the Metrotown area from the department's newest community policing office in The Crystal."
- Geographic Access
- Kingsborough Street
- Street Address
- 4501 Kingsborough Street
- Historic Neighbourhood
- Central Park (Historic Neighbourhood)
- Planning Study Area
- Maywood Area
Images
Metrotown Eaton's store closing
https://search.heritageburnaby.ca/link/archivedescription98229
- Repository
- City of Burnaby Archives
- Date
- [1999]
- Collection/Fonds
- Burnaby NewsLeader photograph collection
- Description Level
- File
- Physical Description
- 3 photographs (tiff) : col.
- Scope and Content
- File contains photographs of the Eaton's in the former Eaton Centre, now Metropolis at Metrotown, preparing to close. Photographs depict unidentified shoppers in the store with signs advertising the store closing and sale prices, and an unidentified person posing in the mall in front of a sign of t…
- Repository
- City of Burnaby Archives
- Date
- [1999]
- Collection/Fonds
- Burnaby NewsLeader photograph collection
- Physical Description
- 3 photographs (tiff) : col.
- Description Level
- File
- Record No.
- 535-3307
- Access Restriction
- No restrictions
- Reproduction Restriction
- No restrictions
- Accession Number
- 2018-12
- Scope and Content
- File contains photographs of the Eaton's in the former Eaton Centre, now Metropolis at Metrotown, preparing to close. Photographs depict unidentified shoppers in the store with signs advertising the store closing and sale prices, and an unidentified person posing in the mall in front of a sign of the Eaton's logo.
- Names
- Metrotown
- Media Type
- Photograph
- Notes
- Title based on contents of file
- Collected by editorial for use in an August 1999 issue of the Burnaby NewsLeader
- Geographic Access
- Kingsway
- Street Address
- 4700 Kingsway
- Historic Neighbourhood
- Central Park (Historic Neighbourhood)
- Planning Study Area
- Maywood Area
Images
Metrotown mall directory
https://search.heritageburnaby.ca/link/archivedescription78792
- Repository
- City of Burnaby Archives
- Date
- December 24, 1995
- Collection/Fonds
- Burnaby NewsLeader photograph collection
- Description Level
- Item
- Physical Description
- 1 photograph : b&w ; 14 x 21 cm
- Scope and Content
- Photograph of an unidentified man standing in front of the Metrotown mall directory sign.
- Repository
- City of Burnaby Archives
- Date
- December 24, 1995
- Collection/Fonds
- Burnaby NewsLeader photograph collection
- Physical Description
- 1 photograph : b&w ; 14 x 21 cm
- Description Level
- Item
- Record No.
- 535-0109
- Access Restriction
- No restrictions
- Reproduction Restriction
- No reproduction permitted
- Accession Number
- 2012-11
- Scope and Content
- Photograph of an unidentified man standing in front of the Metrotown mall directory sign.
- Names
- Metrotown
- Media Type
- Photograph
- Photographer
- Bartel, Mario
- Notes
- Title based on contents of photograph
- Note in black ink on recto of photograph reads: "Bby NW pg 11 73% / Bartel Bby 3557 B"
- Trim marks and/or reproduction instructions on recto (scan is cropped)
Images
Metrotown Office Tower - Metrotower III
https://search.heritageburnaby.ca/link/archivedescription78926
- Repository
- City of Burnaby Archives
- Date
- March 13, 1996
- Collection/Fonds
- Burnaby NewsLeader photograph collection
- Description Level
- Item
- Physical Description
- 1 photograph : b&w ; 24 x 16 cm
- Scope and Content
- Photograph of Cambridge Leasehold representatives in front of Metrotown office tower, Metrotower III. One of the representatives is Ted Williams, the other is unidentified.
- Repository
- City of Burnaby Archives
- Date
- March 13, 1996
- Collection/Fonds
- Burnaby NewsLeader photograph collection
- Physical Description
- 1 photograph : b&w ; 24 x 16 cm
- Description Level
- Item
- Record No.
- 535-0205
- Access Restriction
- No restrictions
- Reproduction Restriction
- No reproduction permitted
- Accession Number
- 2012-11
- Scope and Content
- Photograph of Cambridge Leasehold representatives in front of Metrotown office tower, Metrotower III. One of the representatives is Ted Williams, the other is unidentified.
- Subjects
- Buildings - Commercial - Offices
- Names
- Williams, Ted
- Media Type
- Photograph
- Photographer
- Langdeau, Brian
- Notes
- Title based on contents of photograph
- Note in black ink on recto of photograph reads: "Bby Brian 696 / 53% Bby 5"
- Trim marks and/or reproduction instructions on recto (scan is cropped)
Images
Person talking to Metrotown police
https://search.heritageburnaby.ca/link/archivedescription98379
- Repository
- City of Burnaby Archives
- Date
- [1999]
- Collection/Fonds
- Burnaby NewsLeader photograph collection
- Description Level
- Item
- Physical Description
- 1 photograph (tiff) : col.
- Scope and Content
- Photograph of an unidentified person speaking to an unidentified Burnaby RCMP officer in the Metrotown area. Two towers and the SkyTrain tracks are visible behind the two people.
- Repository
- City of Burnaby Archives
- Date
- [1999]
- Collection/Fonds
- Burnaby NewsLeader photograph collection
- Physical Description
- 1 photograph (tiff) : col.
- Description Level
- Item
- Record No.
- 535-3389
- Access Restriction
- No restrictions
- Reproduction Restriction
- No restrictions
- Accession Number
- 2018-12
- Scope and Content
- Photograph of an unidentified person speaking to an unidentified Burnaby RCMP officer in the Metrotown area. Two towers and the SkyTrain tracks are visible behind the two people.
- Media Type
- Photograph
- Notes
- Title based on original file name
- Collected by editorial for use in an October 1999 issue of the Burnaby NewsLeader
- Historic Neighbourhood
- Central Park (Historic Neighbourhood)
- Planning Study Area
- Maywood Area
Images
Person viewing large knives in the Metrotown area
https://search.heritageburnaby.ca/link/archivedescription98377
- Repository
- City of Burnaby Archives
- Date
- [1999]
- Collection/Fonds
- Burnaby NewsLeader photograph collection
- Description Level
- Item
- Physical Description
- 1 photograph (tiff) : col.
- Scope and Content
- Photograph of an unidentified person viewing two large knives and a pole laying across a garbage can in the Metrotown area. Two towers and the SkyTrain tracks are visible behind the person.
- Repository
- City of Burnaby Archives
- Date
- [1999]
- Collection/Fonds
- Burnaby NewsLeader photograph collection
- Physical Description
- 1 photograph (tiff) : col.
- Description Level
- Item
- Record No.
- 535-3387
- Access Restriction
- No restrictions
- Reproduction Restriction
- No restrictions
- Accession Number
- 2018-12
- Scope and Content
- Photograph of an unidentified person viewing two large knives and a pole laying across a garbage can in the Metrotown area. Two towers and the SkyTrain tracks are visible behind the person.
- Names
- Metrotown
- Media Type
- Photograph
- Notes
- Title based on contents of photograph
- Collected by editorial for use in an October 1999 issue of the Burnaby NewsLeader
- Historic Neighbourhood
- Central Park (Historic Neighbourhood)
- Planning Study Area
- Maywood Area
Images
Star Wars advance ticket line at Metrotown
https://search.heritageburnaby.ca/link/archivedescription98095
- Repository
- City of Burnaby Archives
- Date
- [1999]
- Collection/Fonds
- Burnaby NewsLeader photograph collection
- Description Level
- File
- Physical Description
- 2 photographs (tiff) : col.
- Scope and Content
- File contains photographs of people waiting in line for advance tickets for "Star Wars: The Phantom Menace" at the Silver City Metropolis. Photographs depict a group of teenagers playing a board game as they wait and a long line of seated movie-goers in the Metrotown mall with a sign noting the beg…
- Repository
- City of Burnaby Archives
- Date
- [1999]
- Collection/Fonds
- Burnaby NewsLeader photograph collection
- Physical Description
- 2 photographs (tiff) : col.
- Description Level
- File
- Record No.
- 535-3175
- Access Restriction
- No restrictions
- Reproduction Restriction
- No restrictions
- Accession Number
- 2018-12
- Scope and Content
- File contains photographs of people waiting in line for advance tickets for "Star Wars: The Phantom Menace" at the Silver City Metropolis. Photographs depict a group of teenagers playing a board game as they wait and a long line of seated movie-goers in the Metrotown mall with a sign noting the beginning of the line.
- Subjects
- Persons - Adolescents
- Persons - Crowds
- Buildings - Commercial - Cinemas
- Buildings - Commercial - Malls
- Names
- Metrotown
- Media Type
- Photograph
- Photographer
- Bartel, Mario
- Notes
- Title based on caption
- Collected by editorial for use in a May 1999 issue of the Burnaby NewsLeader
- Caption from metadata for 535-3175-1: "Ashley Simmons, 16, passes the time in line for advance tickets to the opening of Star Wars: The Phantom Menace, at Silver City Metropolis, by playing the Star Wars edition of Trivial Pursuit with some of her friends. She says she's seen the three previsions editions of the movie "at least a hundred times each, on video." She says she joined the lineup at about 9:15, three hours before tickets went on sale, because "you wanna go (see the movie) on the first day when everybody's happy and looking forward to it." She says her enthusiasm hasn't been dampened by some of the lukewarm reviews already circulating, "they're not real Star Wars fans." "
- Geographic Access
- Kingsway
- Street Address
- 4700 Kingsway
- Historic Neighbourhood
- Central Park (Historic Neighbourhood)
- Planning Study Area
- Maywood Area
Images
Trimming hedges in the Metrotown area
https://search.heritageburnaby.ca/link/archivedescription98380
- Repository
- City of Burnaby Archives
- Date
- [1999]
- Collection/Fonds
- Burnaby NewsLeader photograph collection
- Description Level
- Item
- Physical Description
- 1 photograph (tiff) : col.
- Scope and Content
- Photograph of two unidentified people trimming hedges in the Metrotown area. The SkyTrain tracks, Metropolis at Metrotown mall, and towers are visible behind them.
- Repository
- City of Burnaby Archives
- Date
- [1999]
- Collection/Fonds
- Burnaby NewsLeader photograph collection
- Physical Description
- 1 photograph (tiff) : col.
- Description Level
- Item
- Record No.
- 535-3390
- Access Restriction
- No restrictions
- Reproduction Restriction
- No restrictions
- Accession Number
- 2018-12
- Scope and Content
- Photograph of two unidentified people trimming hedges in the Metrotown area. The SkyTrain tracks, Metropolis at Metrotown mall, and towers are visible behind them.
- Names
- Metrotown
- Media Type
- Photograph
- Notes
- Title based on contents of photograph
- Collected by editorial for use in an October 1999 issue of the Burnaby NewsLeader
- Historic Neighbourhood
- Central Park (Historic Neighbourhood)
- Planning Study Area
- Maywood Area
Images
Sussex-Nelson Neighbourhood
https://search.heritageburnaby.ca/link/landmark838
- Repository
- Burnaby Heritage Planning
- Associated Dates
- 1955-2008
- Heritage Value
- The Sussex-Nelson Neighbourhood is located just south of Metrotown and in 1980 was characterised as the most populated of all of Burnaby's Planning Study areas. The area immediately south of Metrotown was initially developed as post-war 1950s housing stock, while the sector south of Rumble was developed after the 1960s and 1970s as single-family housing.
- Historic Neighbourhood
- Alta Vista (Historic Neighbourhood)
- Planning Study Area
- Sussex-Nelson Area
Images
William Wilson House
https://search.heritageburnaby.ca/link/landmark512
- Repository
- Burnaby Heritage Planning
- Description
- The William Wilson House is a vernacular two-storey wood-frame Foursquare house with a hipped roof. It is situated at the corner of Wilson Avenue and Central Boulevard in the Metrotown area of Burnaby, adjacent to the SkyTrain line, and is now part of a multi-family residential complex.
- Associated Dates
- 1913
- Formal Recognition
- Heritage Designation, Community Heritage Register
- Other Names
- William & Annie Wilson House
- Street View URL
- Google Maps Street View
- Repository
- Burnaby Heritage Planning
- Other Names
- William & Annie Wilson House
- Geographic Access
- Wilson Avenue
- Associated Dates
- 1913
- Formal Recognition
- Heritage Designation, Community Heritage Register
- Enactment Type
- Bylaw No. 10350
- Enactment Date
- 22/04/1996
- Description
- The William Wilson House is a vernacular two-storey wood-frame Foursquare house with a hipped roof. It is situated at the corner of Wilson Avenue and Central Boulevard in the Metrotown area of Burnaby, adjacent to the SkyTrain line, and is now part of a multi-family residential complex.
- Heritage Value
- The house is valued as the residence of William Wilson (1860-1935) and Annie Wilson (1868-1966) and demonstrates the development of Burnaby from a rural, farming community to an early commuter suburb, and is one of the few remaining early houses in the Metrotown area of Burnaby. Reflecting the area's early history, it was constructed on a subdivided piece of the Wilson’s 3.2 hectare farm that once bordered Kingsway, the primary road linking New Westminster to Vancouver. To develop his subdivided property, Wilson constructed a bisecting street, named it for himself and situated his new home on a large parcel adjacent to the interurban tramline. Constructed in 1913, the William Wilson House is additionally valued as a modest vernacular example of an Edwardian era Foursquare house. Although simple in form, it is distinguished by an inset front verandah, front bay window and clipped ground level corner. Once commonly found in Burnaby, this is a rare surviving example of the homes typically constructed for the working-class families enticed to Burnaby as a consequence of the interurban tramline.
- Defining Elements
- Key elements that define the heritage character of William Wilson House include its: - corner location, adjacent to the old interurban alignment - vernacular Foursquare style as exemplified by its symmetrical form, square floor plan and cubic massing with pyramidal roof - cladding, with narrow lapped wooden siding on the first storey and cedar shingles on the second storey - recessed front verandah, with square columns and ground floor cut-away bay window - regular fenestration, including double-hung 1-over-1 wooden-sash windows, and casement and transom assembly feature window in the living room
- Historic Neighbourhood
- Central Park (Historic Neighbourhood)
- Planning Study Area
- Maywood Area
- Function
- Primary Historic--Single Dwelling
- Primary Current--Single Dwelling
- Community
- Burnaby
- Cadastral Identifier
- 023-352-701
- Boundaries
- The William Wilson House is comprised of a single residential lot located at 6088 Wilson Avenue, Burnaby.
- Area
- 2824.9
- Contributing Resource
- Building
- Ownership
- Private
- Street Address
- 6088 Wilson Avenue
- Street View URL
- Google Maps Street View
Images
D.C. Patterson House
https://search.heritageburnaby.ca/link/landmark517
- Repository
- Burnaby Heritage Planning
- Description
- The D.C. Patterson House is a one and one-half storey plus basement wood-frame Edwardian era residence with a full-width front verandah and symmetrical saddlebag dormers. It is located adjacent to a ravine park and is part of the Winston Gate development.
- Associated Dates
- 1910
- Formal Recognition
- Heritage Designation, Community Heritage Register
- Other Names
- Dugald & Frances Patterson House
- Street View URL
- Google Maps Street View
- Repository
- Burnaby Heritage Planning
- Other Names
- Dugald & Frances Patterson House
- Geographic Access
- 12th Avenue
- Associated Dates
- 1910
- Formal Recognition
- Heritage Designation, Community Heritage Register
- Enactment Type
- Bylaw No. 10062
- Enactment Date
- 11/07/1994
- Description
- The D.C. Patterson House is a one and one-half storey plus basement wood-frame Edwardian era residence with a full-width front verandah and symmetrical saddlebag dormers. It is located adjacent to a ravine park and is part of the Winston Gate development.
- Heritage Value
- This house is significant for its associations with the Patterson family, who were early Burnaby pioneers. Dugald Campbell Patterson (1860-1931) and Frances Mabel Patterson (1872-1960) arrived in 1894 and settled in the Central Park district. In 1910, they relocated to the Edmonds District and built this family residence on Edmonds Street near Kingsway. The Pattersons were community minded citizens who served Burnaby through their involvement with local municipal affairs and politics. Dugald Patterson served as a School Trustee in 1912-13 and was one of the first residents to lobby council to preserve the local ravines as parks. The family name is remembered and honoured by the naming of Patterson Avenue and the Patterson SkyTrain Station located in the Metrotown area. Additionally, the D.C. Patterson House is significant as a fine example of a vernacular Edwardian era family house. The typical design of the Patterson House was taken from an Edwardian era pattern book, and demonstrates how standardized plans were commonly used by local owners and builders to expedite the construction process. This house has survived in an excellent state of preservation. Although moved from its original site, it remains as an intact representation of a middle-class Burnaby residence of the Edwardian era.
- Defining Elements
- Key elements that define the heritage character of the D.C. Patterson House include its: - vernacular residential form, scale and massing as exemplified by its one and one-half storey plus basement height, front gabled roof with hipped return over front verandah, symmetrical saddlebag dormers and rectangular, side hall plan with an asymmetrical front entry - typical Edwardian era construction features such as the deep boxed eaves, lapped wooden siding and cedar shingle roofing - projecting front gable peak, clad in decorative random-coursed square shingles, with eave brackets under and a louvered attic vent - projecting elements on the main floor including a square bay on the east side and a semi-octagonal bay to the west side - full-width open front verandah with irregularly-spaced square columns - closed balustrades with drainage scuppers on the front verandah and rear side porch - regular fenestration, including double hung 1-over-1 wooden-sash windows with proportionately smaller upper sash, triple assembly of windows in the front gable, and leaded glass in main floor front window - original front door with inset bevelled glass light
- Historic Neighbourhood
- Edmonds (Historic Neighbourhood)
- Planning Study Area
- Stride Hill Area
- Function
- Primary Historic--Single Dwelling
- Primary Current--Single Dwelling
- Community
- Burnaby
- Cadastral Identifier
- 003-008-321
- Boundaries
- The D.C. Patterson House is comprised of a single residential lot located at 7106 Eighteenth Avenue, Burnaby.
- Area
- 5176
- Contributing Resource
- Building
- Ownership
- Private
- Street Address
- 7106 18th Avenue
- Street View URL
- Google Maps Street View
Images
J.A. Thurston House 'Altese'
https://search.heritageburnaby.ca/link/landmark511
- Repository
- Burnaby Heritage Planning
- Description
- The J.A. Thurston House is a very large, two and one-half storey plus basement wood-frame Arts and Crafts style house. It is located on the south side of Thurston Street, near Kingsway and the SkyTrain (formerly the interurban tramline route), within the Metrotown area of Burnaby and is now part of…
- Associated Dates
- 1912
- Formal Recognition
- Heritage Designation, Community Heritage Register
- Other Names
- John A. & Sarah Thurston House
- Street View URL
- Google Maps Street View
- Repository
- Burnaby Heritage Planning
- Other Names
- John A. & Sarah Thurston House
- Geographic Access
- Thurston Street
- Associated Dates
- 1912
- Formal Recognition
- Heritage Designation, Community Heritage Register
- Enactment Type
- Bylaw No. 9934
- Enactment Date
- 09/08/1993
- Description
- The J.A. Thurston House is a very large, two and one-half storey plus basement wood-frame Arts and Crafts style house. It is located on the south side of Thurston Street, near Kingsway and the SkyTrain (formerly the interurban tramline route), within the Metrotown area of Burnaby and is now part of a large apartment complex.
- Heritage Value
- The J.A. Thurston House demonstrates Burnaby's real estate and construction boom along the interurban tramline in 1911. The house was built for John Albert Thurston (1874-1944) and his wife Sarah Sedona Thurston (1879-1961). Typical of the entrepreneurial spirit of the age, John Thurston, a manager for the Leckie Shoe Company Limited in Vancouver, was also involved in real estate development, and purchased a twenty-one lot subdivision consisting of 3.2 hectares bound by the interurban tramline right-of-way to the south, Boundary Road to the west and Smith Street (now Thurston Street) to the north. Additionally, the J.A. Thurston House is an excellent, high quality example of an Arts and Crafts style dwelling, with numerous notable design elements such as the battered piers, the elaborate second storey dormer and stained glass windows with landscape and seascape motifs. The enormous scale of the house reflects a time when large families were common and domestic servants were needed to run the household. Indicative of the labour-saving devices and luxury features being introduced at the high end of the housing market, it was equipped with a built-in vacuum system, refrigeration, servant summoning devices and a round safe built into a fireplace mantle. The J.A. Thurston House also represents the proliferation during the Edwardian era of homes built from pattern books and standardized designs as a means to expedite the construction process and offer competitive costs.
- Defining Elements
- Key elements that define the heritage character of the J.A. Thurston House include its: - location on Thurston Street, in the old Central Park district - residential form, scale and massing as exemplified by its two and one-half storey plus above-ground basement height and regular, rectangular plan - Arts and Crafts style details such as the picturesque roofline, deep open eaves with exposed purlins, narrow lapped wooden siding on the first storey and cedar shingle siding on the upper storeys - broad and unusually steep side gabled roof, clad with cedar shingles - deeply-recessed full open front verandah with complementary recessed balcony in second storey dormer, incorporating both a gabled roof and shed roof - twinned and triple square bracketed columns on the verandahs and balcony - decorative battered verandah piers, supported on exposed beams - irregular fenestration, including: double-hung wooden-sash windows; picture windows; casement windows; and several stained glass windows with landscape and seascape motifs - tall brick external chimney on east facade - original interior features such as fireplaces, and wooden trim and floors
- Historic Neighbourhood
- Central Park (Historic Neighbourhood)
- Planning Study Area
- Garden Village Area
- Function
- Primary Historic--Single Dwelling
- Primary Current--Single Dwelling
- Community
- Burnaby
- Cadastral Identifier
- 018-224-113
- Boundaries
- The J.A. Thurston House is comprised of a single residential lot located at 3762 Thurston Street, Burnaby.
- Area
- 3880
- Contributing Resource
- Building
- Ownership
- Private
- Street Address
- 3762 Thurston Street
- Street View URL
- Google Maps Street View
Images
Bill Rempel
https://search.heritageburnaby.ca/link/archivedescription79317
- Repository
- City of Burnaby Archives
- Date
- July 10, 1996
- Collection/Fonds
- Burnaby NewsLeader photograph collection
- Description Level
- Item
- Physical Description
- 1 photograph : b&w ; 15.5 x 22.5 cm
- Scope and Content
- Photograph of Metrotown mall general manager Bill Rempel overlooking a renovation site inside the mall.
- Repository
- City of Burnaby Archives
- Date
- July 10, 1996
- Collection/Fonds
- Burnaby NewsLeader photograph collection
- Physical Description
- 1 photograph : b&w ; 15.5 x 22.5 cm
- Description Level
- Item
- Record No.
- 535-0345
- Access Restriction
- No restrictions
- Reproduction Restriction
- No reproduction permitted
- Accession Number
- 2012-11
- Scope and Content
- Photograph of Metrotown mall general manager Bill Rempel overlooking a renovation site inside the mall.
- Subjects
- Construction
- Names
- Rempel, Bill
- Metrotown
- Media Type
- Photograph
- Photographer
- Bartel, Mario
- Notes
- Title based on contents of photograph
- Note in red ink on recto of photograph reads: "1702 Bby Mario"
- Scan is cropped
Images
Bill Rempel
https://search.heritageburnaby.ca/link/archivedescription79318
- Repository
- City of Burnaby Archives
- Date
- July 10, 1996
- Collection/Fonds
- Burnaby NewsLeader photograph collection
- Description Level
- Item
- Physical Description
- 1 photograph : b&w ; 22.5 x 15.5 cm
- Scope and Content
- Photograph of Metrotown mall general manager Bill Rempel overlooking a renovation site inside the mall.
- Repository
- City of Burnaby Archives
- Date
- July 10, 1996
- Collection/Fonds
- Burnaby NewsLeader photograph collection
- Physical Description
- 1 photograph : b&w ; 22.5 x 15.5 cm
- Description Level
- Item
- Record No.
- 535-0346
- Access Restriction
- No restrictions
- Reproduction Restriction
- No reproduction permitted
- Accession Number
- 2012-11
- Scope and Content
- Photograph of Metrotown mall general manager Bill Rempel overlooking a renovation site inside the mall.
- Subjects
- Construction
- Names
- Rempel, Bill
- Metrotown
- Media Type
- Photograph
- Photographer
- Bartel, Mario
- Notes
- Title based on contents of photograph
- Note in black and red ink on recto of photograph reads: "1702 B Bby Mario / Bby - 3 54%"
- Trim marks and/or reproduction instructions on recto (scan is cropped)
Images
Crystal Ballroom at the Hilton Hotel
https://search.heritageburnaby.ca/link/archivedescription98352
- Repository
- City of Burnaby Archives
- Date
- [1999]
- Collection/Fonds
- Burnaby NewsLeader photograph collection
- Description Level
- Item
- Physical Description
- 1 photograph (tiff) : col.
- Scope and Content
- Photograph of Simon Mais, the Assistant General Manager of the new Hilton Hotel at the Crystal in the Metrotown area, posing in the hotel's Crystal Ballroom. Other Metrotown towers and a crane are visible in the view in the background.
- Repository
- City of Burnaby Archives
- Date
- [1999]
- Collection/Fonds
- Burnaby NewsLeader photograph collection
- Physical Description
- 1 photograph (tiff) : col.
- Description Level
- Item
- Record No.
- 535-3362
- Access Restriction
- No restrictions
- Reproduction Restriction
- No restrictions
- Accession Number
- 2018-12
- Scope and Content
- Photograph of Simon Mais, the Assistant General Manager of the new Hilton Hotel at the Crystal in the Metrotown area, posing in the hotel's Crystal Ballroom. Other Metrotown towers and a crane are visible in the view in the background.
- Names
- Metrotown
- Media Type
- Photograph
- Photographer
- Bartel, Mario
- Notes
- Title based on caption
- Collected by editorial for use in an October 1999 issue of the Burnaby NewsLeader
- Caption from metadata: "Simon Mais, the Assistant General Manager at the new Hilton Hotel at the Crystal, enjoys the view from the Crystal Ballroom."
- Geographic Access
- McKay Avenue
- Street Address
- 6083 McKay Avenue
- Historic Neighbourhood
- Central Park (Historic Neighbourhood)
- Planning Study Area
- Maywood Area
Images
Interview with "The Bollywood Boyz", Harvinder Sihra and Gurvinder Sihra
https://search.heritageburnaby.ca/link/museumdescription19608
- Repository
- Burnaby Village Museum
- Date
- [1970-2023] (interview content), interviewed 8 Jul. 2023
- Collection/Fonds
- Burnaby Village Museum fonds
- Description Level
- Item
- Physical Description
- 2 sound recordings (wav) (84 min., 14 sec.) + 1 sound recording (mp3) (62 min., 3 sec.)
- Scope and Content
- Item consists of a recording of an oral history interview with "The Bollywood Boyz", Harvinder Sihra and Gurvinder Sihra conducted by Burnaby Village Museum Registrar, Rajdeep. 00:00:00 – 00:05:26 Gurvinder “Gurv” Sihra and brother Harvinder “Harv’ Sihra introduce themselves, providing details on …
- Repository
- Burnaby Village Museum
- Collection/Fonds
- Burnaby Village Museum fonds
- Series
- Museum Oral Histories series
- Subseries
- Many Voices Project Interviews subseries
- Description Level
- Item
- Physical Description
- 2 sound recordings (wav) (84 min., 14 sec.) + 1 sound recording (mp3) (62 min., 3 sec.)
- Material Details
- Interviewer: Rajdeep Interviewees: "The Bollywood Boyz", Harvinder Sihra and Gurvinder Sihra Location of Interview: Burnaby Village Museum Interview Date: July 8, 2023 Total Number of tracks: 2 Total Length of all Tracks: 01:02:03 min Digital master recordings (wav) were recorded onto two separate audio tracks, edited and merged together and converted to mp3 for access on Heritage Burnaby Photograph credit: World Wrestling Entertainment (WWE)
- Scope and Content
- Item consists of a recording of an oral history interview with "The Bollywood Boyz", Harvinder Sihra and Gurvinder Sihra conducted by Burnaby Village Museum Registrar, Rajdeep. 00:00:00 – 00:05:26 Gurvinder “Gurv” Sihra and brother Harvinder “Harv’ Sihra introduce themselves, providing details on where they were born and grew up (in Burnaby), names of their parents and provide details on their family history. They describe how their grandparents and other relatives continued to live in Punjab after their father and mother immigrated to Canada in the 1970’s, recall the reasons their parents decided to immigrate and details of their lives before and after arriving in Canada. 00:05:27 – 00:06:46 Gurvinder and Harvinder describe some of their experiences travelling through Vancouver airport and compare their experiences with their mother’s own experiences. Gurvinder and Harvinder describe the layout of the airport and how customs and immigration has changed over time. 00:06:47 – 00:09:21 Gurvinder and Harvinder provide details about their mother, Parveen Sihra. They share information regarding her education in India and how she was unable to get work related to her degree in biology after immigrating to Canada. They convey how she worked in the Burnaby City Hall cafeteria in the 1990’s and how she worked part time in order to take care of her children. They share how their parents were proud Canadians participating in events inside and outside the South Asian community and were both fluent in English but often spoke Punjabi at home. 00:09:22 – 00:16:06 Gurvinder and Harvinder recall their childhood experiences growing up in Burnaby. They talk about the sports that they were involved with including hockey and Taekwondo, family vacations spent travelling to India and their experiences attending Marlborough Elementary School and Moscrop Secondary School.They describe how they first became interested in watching wrestling and trying it out on their own in their family home. Gurvinder and Harvinder recall their own experiences of discrimination while growing up and playing sports. 00:16:07 – 00:27:37 Gurvinder and Harvinder reflect and recall events that lead them to their dream of becoming professional wrestlers. They talk about pivotal events including attending their first live wresting event at GM Place with their father in 1996, beginning their training in Calgary in 2004, travelling across the country to participate in minor wrestling events, wrestling in Rogers Arena in 2017 and 2020 and getting their first call to join WWE. They talk about the support that they’ve had along the way to getting them where they are today and comment on why they want to be wrestlers in the WWE. 00:27:38 – 00:29:25 Gurvinder and Harvinder provide background information on their various wrestling personas and names in the world of professional wrestling including the Singh Brothers and the Bollywood Boyz. 00:29:26 – 00:38:43 Gurvinder and Harvinder talk about their experiences wrestling in India and the support and expectations of family members in becoming successful. Gurvinder and Harvinder recall and reflect on the experience of being fired from the WWE when cutbacks were made during the COVID pandemic. 00:38:44 – 00:42:53 Gurvinder and Harvinder describe what a day in their lives looks like now. They talk about how they’re still very passionate and focused on their wrestling careers and describe their experiences of having support and enthusiasm from fans and their parents. They talk about travelling across the country to particpate in different wrestling events. 00:42:54 – 00:47:18 Gurvinder and Harvinder talk about their training regimen including exercise and diet and describe areas in Burnaby where they like to train in gyms and the outdoors. 00:47:19 – 00:49:49 Gurvinder and Harvinder talk about neighbourhoods in Burnaby including Metrotown and Deer Lake and how they’ve seen them change over the years. 00:49:50 – 00:54:27 Gurvinder and Harvinder talk about their highest and lowest points in their wrestling careers, highlighting specific events. They talk about the physical stamina it takes for wrestling and compare their sport with the sport of Kabaddi (a contact team sport between two teams originating in India). 00:54:28 – 00:59:01 Gurvinder and Harvinder reflect on what toughness means to them, and what keeps them motivated to do what they do. 00:59:02 – 01:01:31 Gurvinder and Harvinder impart their words of wisdom to younger kids in chasing their passions and dreams and talk about their favourite Bollywood films and actors.
- History
- Interviewees' biographies: The Bollywood Boyz are a Canadian professional wrestling tag team composed of brothers Gurvinder "Gurv" Sihra (born in 1984) and Harvinder "Harv" Sihra (born in 1987). The pair are best known for their time in World Wrestling Entertainment (WWE) where Gurvinder and Harvinder performed under the ring names Sunil Singh and Samir Singh. They were both born and raised in Burnaby by their parents Harjeet and Parveen Sihra and attended Moscrop Secondary School. Gurvinder graduated from Douglas College where he studied criminology and has worked in loss prevention and has a third degree black belt in Taekwondo. Harvinder attended Douglas College with studies in history and has worked as a model and an actor. Both Gurvinder and Harvinder Sihra are Sikhs. Interviewer biography: Rajdeep was born and raised in the Lower Mainland and is of Punjabi (South Asian) descent. She has an Associate of Arts degree in Asian Studies from Kwantlen Polytechnic University, a Bachelor of Arts (Hons.) in Anthropology from the University of British Columbia. She is a student in the Restoration of Natural Systems program at the University of Victoria. Rajdeep works at Simon Fraser University as a Program Assistant and as a researcher with the City of Burnaby. At Burnaby Village Museum, Rajdeep contributed to the exhibit “Truths Not Often Told: Being South Asian in Burnaby”.
- Creator
- Burnaby Village Museum
- Subjects
- Education
- Migration
- Pandemics - COVID-19
- Persons - South Asian Canadians
- Religions - Sikhism
- Social Issues
- Social Issues - Discrimination
- Social Issues - Racism
- Sports
- Sports - Martial Arts
- Sports - Wrestling
- Sports - Ice Hockey
- Travel
- Names
- The Bollywood Boyz
- Sihra, Guvinder "Gurv"
- Sihra, Harvinder "Harv"
- Sihra, Harjeet
- Sihra, Parveen
- World Wrestling Entertainment "WWE"
- Moscrop Secondary School
- Marlborough Elementary School
- Metrotown
- Responsibility
- Rajdeep
- Geographic Access
- Deer Lake Park
- Accession Code
- BV023.16.12
- Access Restriction
- No restrictions
- Reproduction Restriction
- No known restrictions
- Date
- [1970-2023] (interview content), interviewed 8 Jul. 2023
- Media Type
- Sound Recording
- Photographer
- World Wrestling Entertainment "WWE"
- Notes
- Title based on contents of item
- Transcription available upon request - contact Burnaby Village Museum
Images
Audio Tracks
Interview with
Lion dance
https://search.heritageburnaby.ca/link/archivedescription98046
- Repository
- City of Burnaby Archives
- Date
- [1999]
- Collection/Fonds
- Burnaby NewsLeader photograph collection
- Description Level
- File
- Physical Description
- 3 photographs (tiff) : b&w and col.
- Scope and Content
- File contains photographs of a lion dance happening at Metrotown, and members of the audience watching.
- Repository
- City of Burnaby Archives
- Date
- [1999]
- Collection/Fonds
- Burnaby NewsLeader photograph collection
- Physical Description
- 3 photographs (tiff) : b&w and col.
- Description Level
- File
- Record No.
- 535-3126
- Access Restriction
- No restrictions
- Reproduction Restriction
- No restrictions
- Accession Number
- 2018-12
- Scope and Content
- File contains photographs of a lion dance happening at Metrotown, and members of the audience watching.
- Subjects
- Performances
- Holidays - Chinese New Year
- Names
- Metrotown
- Media Type
- Photograph
- Notes
- Title based on original file name
- Collected by editorial for use in a February 1999 issue of the Burnaby NewsLeader
- Geographic Access
- Kingsway
- Street Address
- 4700 Kingsway
- Historic Neighbourhood
- Central Park (Historic Neighbourhood)
- Planning Study Area
- Maywood Area
Images
Mall walkers
https://search.heritageburnaby.ca/link/archivedescription78794
- Repository
- City of Burnaby Archives
- Date
- December 24, 1995
- Collection/Fonds
- Burnaby NewsLeader photograph collection
- Description Level
- Item
- Physical Description
- 1 photograph : b&w ; 20.5 x 14 cm
- Scope and Content
- Photograph of an unidentified man and woman "mall walking" through Metrotown mall.
- Repository
- City of Burnaby Archives
- Date
- December 24, 1995
- Collection/Fonds
- Burnaby NewsLeader photograph collection
- Physical Description
- 1 photograph : b&w ; 20.5 x 14 cm
- Description Level
- Item
- Record No.
- 535-0111
- Access Restriction
- No restrictions
- Reproduction Restriction
- No reproduction permitted
- Accession Number
- 2012-11
- Scope and Content
- Photograph of an unidentified man and woman "mall walking" through Metrotown mall.
- Names
- Metrotown
- Media Type
- Photograph
- Photographer
- Bartel, Mario
- Notes
- Title based on contents of photograph
- Note in black ink on recto of photograph reads: "Bartel Bby 3557 A / page 22 79% Bby"
- Trim marks and/or reproduction instructions on recto (scan is cropped)
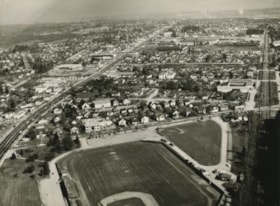
![Clothes hangers in Metrotown hedges, [1999] thumbnail](/media/hpo/_Data/_Archives_Images/_Unrestricted/535/535-3388.jpg?width=280)
![Metrotown community police station, [1999] thumbnail](/media/hpo/_Data/_Archives_Images/_Unrestricted/535/535-3344.jpg?width=280)
![Metrotown Eaton's store closing, [1999] thumbnail](/media/hpo/_Data/_Archives_Images/_Unrestricted/535/535-3307-1.jpg?width=280)
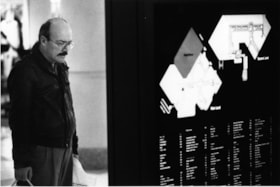
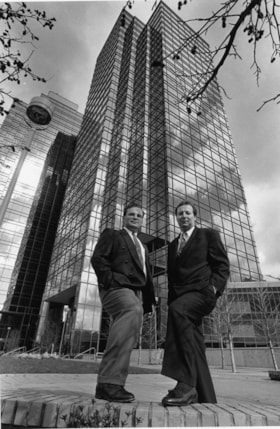
![Person talking to Metrotown police, [1999] thumbnail](/media/hpo/_Data/_Archives_Images/_Unrestricted/535/535-3389.jpg?width=280)
![Person viewing large knives in the Metrotown area, [1999] thumbnail](/media/hpo/_Data/_Archives_Images/_Unrestricted/535/535-3387.jpg?width=280)
![Star Wars advance ticket line at Metrotown, [1999] thumbnail](/media/hpo/_Data/_Archives_Images/_Unrestricted/535/535-3175-2.jpg?width=280)
![Trimming hedges in the Metrotown area, [1999] thumbnail](/media/hpo/_Data/_Archives_Images/_Unrestricted/535/535-3390.jpg?width=280)

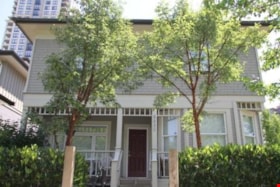
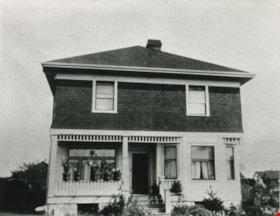
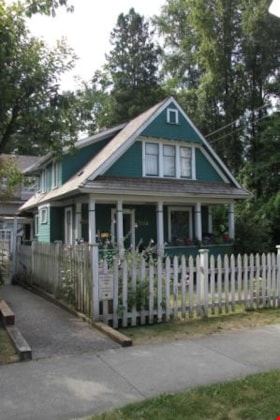
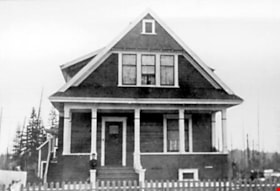
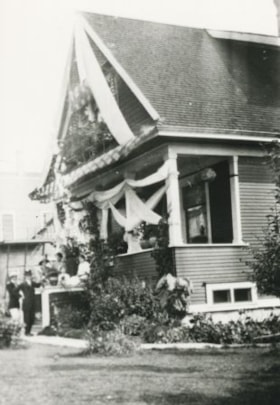
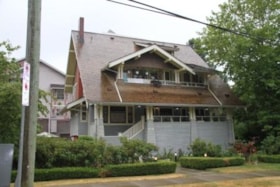
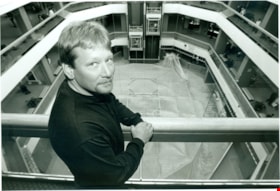
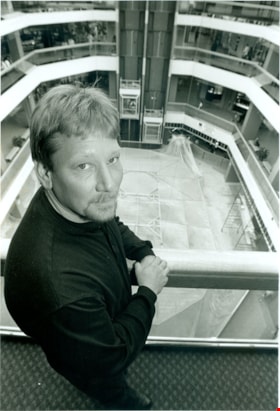
![Crystal Ballroom at the Hilton Hotel, [1999] thumbnail](/media/hpo/_Data/_Archives_Images/_Unrestricted/535/535-3362.jpg?width=280)

![Lion dance, [1999] thumbnail](/media/hpo/_Data/_Archives_Images/_Unrestricted/535/535-3126-1.jpg?width=280)
