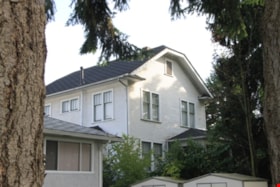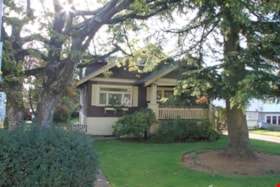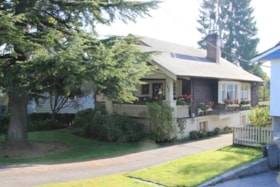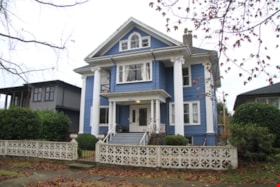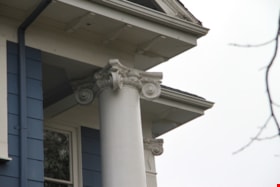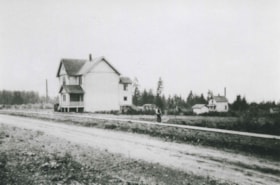Narrow Results By
Subject
- Buildings - Agricultural - Stables 1
- Buildings - Civic - Museums 1
- Buildings - Heritage 8
- Buildings - Religious 1
- Buildings - Religious - Churches 1
- Buildings - Residential 4
- Buildings - Residential - Houses 4
- Buildings - Schools 6
- Businesses - Real Estate Agencies 1
- Documentary Artifacts - Books 1
- Exhibitions 1
- First Nations reserves - British Columbia 4
Creator
- Albert F. Arnold 1
- Bacon, J. H. (John Henry) 1
- Baird, Nathaniel Hughes John, 1865-1936 1
- Bernard R. Hill 1
- Bowles, Ralph Hartt, 1870-1919 1
- Bowman and Cullerne 1
- Bowman & Cullerne 5
- Breasted, James Henry, 1865-1935 1
- Brigham, Albert Perry, 1855-1932 1
- British Columbia Underwriters' Association 13
- Burnett, David H. 1
- Burnett, Geoffrey K. 1
Person / Organization
- Allen, James Charles 1
- Armstrong Avenue School 1
- Barnet Lumber Company 2
- Bateman, Edwin W. 1
- Bateman, Mary Dale 1
- Bowman & Cullerne 1
- Bowman, Joseph Henry 1
- British Columbia Electric Railway 1
- British Columbia Electric Railway Company 1
- Burnaby Village Museum 2
- Canadian Pacific Railway Company 2
- Central Park Provincial Park Board 1
The Canadian school atlas : containing seventy-three maps (including seven classical maps) and complete index
https://search.heritageburnaby.ca/link/museumlibrary1710
- Repository
- Burnaby Village Museum
- Edition
- Rev. and enl. ed.
- Publication Date
- 1926
- Call Number
- 912 CAN Copy 1
- Repository
- Burnaby Village Museum
- Collection
- Special Collection
- Material Type
- Book
- Accession Code
- HV984.21.23
- Call Number
- 912 CAN Copy 1
- Edition
- Rev. and enl. ed.
- Contributor
- Cornish, George A. (George Augustus), 1872-
- Place of Publication
- Toronto
- Publisher
- J. M. Dent & Sons Limited
- Publication Date
- 1926
- Printer
- Temple Press
- Physical Description
- [58], 32 p. : col. maps ; 29 cm.
- Inscription
- "Vera Morrow '36" [handwritten in black ink on front pastedown] "Vera Morrow" [handwritten twice in pencil on front pastedown] "716" [stamped in faded ink on front pastedown] "V.Z.M." [stamped in black ink on front and back endpaper] "Vera Morrow Geography Book Atlas" [handwritten three times in red and blue ink and pencil on front endpaper] "716" [stamped in black ink on front endpaper] Two hand drawn sketches of women in pencil on front endpaper. Clipping from Wed. April 1, 1959 Vancouver Sun showing "New route to border opening about May 15" found next to title page. enclosed in polyester film sleeve Hand drawn sketch of advertisement for Cunard Steamship Lines trip from New York to Havana. Found between p. 20-21 of index. "Vera Morrow Canadian School Atlas J.M. Dent + Sons" [handwritten twice in red ink and pencil on page after p. 32 of index] Three hand drawn sketches of women in pencil on page after p. 32 of index. "Vera Morrow" [handwritten in dark ink on back endpaper] Folded map of British Isles found inside back cover printed by F. P. Lloyd, Toronto, Canada
- Library Subject (LOC)
- Atlases--Canadian
- Historical geography--Maps
- Canada--History--Study and teaching
- Atlases
- Notes
- "Recommended for use in the High Schools of Ontario" --Title page.
- "Authorised for use in the schools of Nova Scotia, Quebec, Saskatchewan and British Columbia" --Title page.
- "Prepared at the Edinburgh Geographical Institute" --Half-title verso.
- "Under the editorship of George A. Cornish" --Half-title verso.
- "Companion to the 'Canadian school geography'" --Half-title verso.
- Copy 1 of 2.
- Editor's given name and dates: Cornish, George A. (George Augustus), 1872-1960
Procurement of Maps of Portions of Municipality Not Covered by Town Planning Maps
https://search.heritageburnaby.ca/link/councilreport70582
- Repository
- City of Burnaby Archives
- Report ID
- 75578
- Meeting Date
- 29-Mar-1926
- Format
- Council - Committee Report
- Collection/Fonds
- City Council and Office of the City Clerk fonds
- Repository
- City of Burnaby Archives
- Report ID
- 75578
- Meeting Date
- 29-Mar-1926
- Format
- Council - Committee Report
- Collection/Fonds
- City Council and Office of the City Clerk fonds
Documents
The American library atlas of the world : containing about 100 maps, specially drawn and engraved for this work, from the latest federal, state andtransporation surveys; over 100,000 indexed place names, with their populations, and much valuable statistical information; making a complete compendium of geography with ample text and half-tone illustrations, all fully indexed
https://search.heritageburnaby.ca/link/museumlibrary1718
- Repository
- Burnaby Village Museum
- Author
- Geographical Publishing Co.
- Edition
- New census ed.
- Publication Date
- c1911
- Call Number
- 910 GEO OS
- Repository
- Burnaby Village Museum
- Collection
- Special Collection
- Material Type
- Book
- Accession Code
- HV984.21.31
- Call Number
- 910 GEO OS
- Edition
- New census ed.
- Author
- Geographical Publishing Co.
- Place of Publication
- Chicago
- Publisher
- Geographical
- Publication Date
- c1911
- Physical Description
- 192 p. : ill. (some col.), col. maps ; 38 cm.
- Library Subject (LOC)
- Atlases
- United States--Maps
- Notes
- "Engraved and published by The Geographical Publishing Company"--t.p.
Bylaw Number: 127 - Maps Approval Bylaw 1912
https://search.heritageburnaby.ca/link/bylaw23321
- Repository
- Legislative Services
- Bylaw Number
- 127
- Final Adoption
- 1912 Feb 26
- Format
- Bylaws - Repealed
- Collection/Fonds
- City Council and Office of the City Clerk fonds
- Repository
- Legislative Services
- Bylaw Number
- 127
- Final Adoption
- 1912 Feb 26
- Format
- Bylaws - Repealed
- Collection/Fonds
- City Council and Office of the City Clerk fonds
Documents
Bylaw Number: 136 - Maps Approval Bylaw 1912, Amendment Bylaw 1912
https://search.heritageburnaby.ca/link/bylaw23312
- Repository
- Legislative Services
- Bylaw Number
- 136
- Final Adoption
- 1912 Jun 17
- Format
- Bylaws - Repealed
- Collection/Fonds
- City Council and Office of the City Clerk fonds
- Repository
- Legislative Services
- Bylaw Number
- 136
- Final Adoption
- 1912 Jun 17
- Format
- Bylaws - Repealed
- Collection/Fonds
- City Council and Office of the City Clerk fonds
Documents
The Canadian school atlas : containing seventy-three maps with complete index
https://search.heritageburnaby.ca/link/museumlibrary189
- Repository
- Burnaby Village Museum
- Edition
- Rev. and enl. ed.
- Publication Date
- 1925
- Call Number
- 912 COR
- Repository
- Burnaby Village Museum
- Collection
- Special Collection
- Material Type
- Book
- Accession Code
- HV971.120.25
- Call Number
- 912 COR
- Edition
- Rev. and enl. ed.
- Contributor
- Cornish, George A. (George Augustus), 1872-
- Place of Publication
- Toronto
- Publisher
- J. M. Dent & Sons, Ltd.
- Publication Date
- 1925
- Printer
- The Temple Press
- Physical Description
- 1 v. (multiple pagings) : col. ill. (maps) : 29 cm.
- Inscription
- "This Book Cover is presented with the / compliments of / The Royal Bank of Canada", printed on front of jacket. Atlas / Peggy McKay / Florence Nightingale School / Vancouver BC" hand written on front of dust jacket. "Peggy McKay" [Handwritten in black ink on outside envelope] "Billy McKay 409-15th Av. East Vancouver B.C. Canada" [Handwritten in pencil on front endpaper] "Jack McLennan" [Handwritten in pencil on front endpaper] "Oh dear Baby face Drawn by Peggy McKay" [Handwritten in pencil around drawing of a woman's face on front endpaper] "Peggy McKay Florence Nightingale Vancouver B.C. Canada" [Handwritten in blue ink on front flyleaf] "Along came you, sweet little you, Just like a flower you came. You came into my heart never to leave me + never to part." [Handwritten in pencil on title page] "Liar" [Handwritten in pencil on title page] "867-5309" [Handwritten in pencil on contents verso] "Jenny's number... 867-5309, 867-5309 I got it, I got it, I got you number on the wa-ll I got, I got it, for a good time for a good time CALL" [Handwritten on contents verso] Handwritten story from front flyleaf to pre-title page verso (4 pages) Drawing of woman's face on front flyleaf. Song lyrics handwritten in blue ink on title page verso and opposite contents. List of names under the index, page 32.
- Library Subject (LOC)
- Atlases--Canadian
- Historical geography--Maps
- Canada--History--Study and teaching
- Atlases
- Notes
- Includes index.
- "Under the editorship of George A. Cornish" -- Pre Title-Page Verso
- "Prepared at the Edinburgh Geographical Institute to form a companion to the 'Canadian School Geography'" -- Pre Title-Page Verso
- "Authorized for use in the schools of the provinces of Nova Scotia, Quebec, Saskatchewan and British Columbia" -- Cover
- Contributor's full name and date as follows:George A Cornish (George Augustus), 1872-1960
The Canadian school atlas : containing sixty-six maps with complete index
https://search.heritageburnaby.ca/link/museumlibrary6360
- Repository
- Burnaby Village Museum
- Collection
- Special Collection
- Material Type
- Book
- Accession Code
- X3894
- Call Number
- 912 CAN Copy 1
- Place of Publication
- Toronto
- Publisher
- J. M. Dent & Sons Limited
- Publication Date
- 1924
- Physical Description
- 1 vol. : ill., maps (mostly col.) ; 29 cm.
- Inscription
- "Alex Virostko" [handwritten in pencil on front pastedown] doodle on first endpaper
- Library Subject (LOC)
- Atlases--Canadian
- Historical geography--Maps
- Canada--History--Study and teaching
- Atlases
- Notes
- "Authorised for use in the schools of Nova Scotia, Quebec, Saskatchewan and British Columbia" --Title page.
- "Prepared at the Edinburgh Geographical Institute" --Half-title verso.
- "Under the editorship of George A. Cornish" --Half-title verso.
- Editor's given name and dates: Cornish, George A. (George Augustus), 1872-1960
- Includes index
- Copy 1 of 2
Maps of Portion of Ward 6 Not Town Planned and Portion of Ward 3 Lying West of Cariboo Road
https://search.heritageburnaby.ca/link/councilreport70541
- Repository
- City of Burnaby Archives
- Report ID
- 75544
- Meeting Date
- 15-Mar-1926
- Format
- Council - Committee Report
- Collection/Fonds
- City Council and Office of the City Clerk fonds
- Repository
- City of Burnaby Archives
- Report ID
- 75544
- Meeting Date
- 15-Mar-1926
- Format
- Council - Committee Report
- Collection/Fonds
- City Council and Office of the City Clerk fonds
Documents
Repeal of Maps Approval Bylaw
https://search.heritageburnaby.ca/link/councilreport71134
- Repository
- City of Burnaby Archives
- Report ID
- 735644
- Meeting Date
- 7-Jun-1920
- Format
- Council - Mayor/Councillor/Staff Report
- Collection/Fonds
- City Council and Office of the City Clerk fonds
- Repository
- City of Burnaby Archives
- Report ID
- 735644
- Meeting Date
- 7-Jun-1920
- Format
- Council - Mayor/Councillor/Staff Report
- Collection/Fonds
- City Council and Office of the City Clerk fonds
Documents
Request for Owners of DL 43 to Comply with Provisions of the Maps Approval Bylaw
https://search.heritageburnaby.ca/link/councilreport70787
- Repository
- City of Burnaby Archives
- Report ID
- 735040
- Meeting Date
- 16-Feb-1920
- Format
- Council - Committee Report
- Collection/Fonds
- City Council and Office of the City Clerk fonds
- Repository
- City of Burnaby Archives
- Report ID
- 735040
- Meeting Date
- 16-Feb-1920
- Format
- Council - Committee Report
- Collection/Fonds
- City Council and Office of the City Clerk fonds
Documents
Request for Owners of DL 135 to Comply with Provisions of the Maps Approval Bylaw
https://search.heritageburnaby.ca/link/councilreport70786
- Repository
- City of Burnaby Archives
- Report ID
- 735039
- Meeting Date
- 16-Feb-1920
- Format
- Council - Committee Report
- Collection/Fonds
- City Council and Office of the City Clerk fonds
- Repository
- City of Burnaby Archives
- Report ID
- 735039
- Meeting Date
- 16-Feb-1920
- Format
- Council - Committee Report
- Collection/Fonds
- City Council and Office of the City Clerk fonds
Documents
Survey maps - Sundries
https://search.heritageburnaby.ca/link/archivedescription664
- Repository
- City of Burnaby Archives
- Date
- 1902-1910
- Collection/Fonds
- City Council and Office of the City Clerk fonds
- Description Level
- File
- Physical Description
- Textual record and cartographic material
- Scope and Content
- File contains various maps - 1 ink on paper and 5 linen plans by Albert J. Hill as well as survey descriptions (textual).
- Repository
- City of Burnaby Archives
- Date
- 1902-1910
- Collection/Fonds
- City Council and Office of the City Clerk fonds
- Physical Description
- Textual record and cartographic material
- Description Level
- File
- Record No.
- 2389
- Accession Number
- 2001-02
- Scope and Content
- File contains various maps - 1 ink on paper and 5 linen plans by Albert J. Hill as well as survey descriptions (textual).
- Media Type
- Textual Record
- Cartographic Material
- Notes
- Plans/maps are located in file and have not been moved to map case.
Surveys and Maps re Proposed Waterworks By-law
https://search.heritageburnaby.ca/link/councilreport70532
- Repository
- City of Burnaby Archives
- Report ID
- 75536
- Meeting Date
- 15-Mar-1926
- Format
- Council - Committee Report
- Collection/Fonds
- City Council and Office of the City Clerk fonds
- Repository
- City of Burnaby Archives
- Report ID
- 75536
- Meeting Date
- 15-Mar-1926
- Format
- Council - Committee Report
- Collection/Fonds
- City Council and Office of the City Clerk fonds
Documents
Title Issued to 1/2 Lots or Smaller Portions re Map 1722 and Maps 1439 and 2223
https://search.heritageburnaby.ca/link/councilreport72585
- Repository
- City of Burnaby Archives
- Report ID
- 79706
- Meeting Date
- 8-Sep-1913
- Format
- Council - Mayor/Councillor/Staff Report
- Collection/Fonds
- City Council and Office of the City Clerk fonds
- Repository
- City of Burnaby Archives
- Report ID
- 79706
- Meeting Date
- 8-Sep-1913
- Format
- Council - Mayor/Councillor/Staff Report
- Collection/Fonds
- City Council and Office of the City Clerk fonds
Documents
The Winston handy atlas of the world : with gazetteer of the world comprising countries and their political subdivisions; the cities and towns of the world; with populations according to the latest census; and key to their locations on the maps
https://search.heritageburnaby.ca/link/museumlibrary384
- Repository
- Burnaby Village Museum
- Author
- John C. Winston Company
- Publication Date
- c1927
- Call Number
- 912 WIN
- Repository
- Burnaby Village Museum
- Collection
- Special Collection
- Material Type
- Book
- Accession Code
- BV989.35.12
- Call Number
- 912 WIN
- Author
- John C. Winston Company
- Place of Publication
- Toronto
- Publisher
- John C. Winston
- Publication Date
- c1927
- Printer
- International Press
- Physical Description
- iv, 33, 57 p. : ill. maps (some col.) ; 24 cm.
- Library Subject (LOC)
- Atlases
A.E. Brown Residence
https://search.heritageburnaby.ca/link/landmark553
- Repository
- Burnaby Heritage Planning
- Description
- Residential building.
- Associated Dates
- 1924
- Street View URL
- Google Maps Street View
- Repository
- Burnaby Heritage Planning
- Geographic Access
- Sperling Avenue
- Associated Dates
- 1924
- Description
- Residential building.
- Heritage Value
- Built after the end of the First World War, this house features an eclectic blend of Arts and Crafts elements. Constructed for A.E. Brown and a full two storeys in height, it has a front jerkin-headed roof with a jerkin-headed side projection, and a corner wraparound verandah with tapered columns. The house has been maintained in near original condition, with original lapped wooden siding, multi-paned windows and square balusters.
- Locality
- Edmonds
- Historic Neighbourhood
- Edmonds (Historic Neighbourhood)
- Planning Study Area
- Kingsway-Beresford Area
- Ownership
- Private
- Street Address
- 6830 Sperling Avenue
- Street View URL
- Google Maps Street View
Images
Alfred & Sarah Chrisp Residence
https://search.heritageburnaby.ca/link/landmark556
- Repository
- Burnaby Heritage Planning
- Description
- Rsidential building.
- Associated Dates
- 1913
- Street View URL
- Google Maps Street View
- Repository
- Burnaby Heritage Planning
- Geographic Access
- 11th Avenue
- Associated Dates
- 1913
- Description
- Rsidential building.
- Heritage Value
- This high-quality Craftsman bungalow was built for Alfred John Chrisp (1882-1944) and his wife Sarah Hannah Chrisp (née Hindmarch, 1883-1954). Starting in 1908, Alfred worked as an accountant for the CPR in New Westminster, and he and Sarah were married there in 1910. This house features a front gabled roof and gabled front porch, and is notable for its elaborate stained glass windows in the front door glazing, sidelights and the narrow transom over the front elevation window. Maintaining a very high degree of original integrity, the bungalow features lapped siding at the foundation level, a shingle clad main floor, a combination of casement and double-hung windows and square tapered porch columns.
- Locality
- East Burnaby
- Historic Neighbourhood
- East Burnaby (Historic Neighbourhood)
- Planning Study Area
- Edmonds Area
- Street Address
- 7349 11th Avenue
- Street View URL
- Google Maps Street View
Images
Andy Johnson House
https://search.heritageburnaby.ca/link/landmark515
- Repository
- Burnaby Heritage Planning
- Description
- The Andy Johnson House is a large, one and one-half storey plus above-ground basement wood-frame mansion on a rubble-stone granite foundation with a red terra cotta pantile roof and an octagonal corner turret. The building stands in a prominent location on a corner lot on Kingsway, one of Burnaby’s…
- Associated Dates
- 1912
- Formal Recognition
- Community Heritage Register
- Other Names
- Andrew M. & Margaret Johnson House 'Glenedward'
- Street View URL
- Google Maps Street View
- Repository
- Burnaby Heritage Planning
- Other Names
- Andrew M. & Margaret Johnson House 'Glenedward'
- Geographic Access
- Kingsway
- Associated Dates
- 1912
- Formal Recognition
- Community Heritage Register
- Enactment Type
- Council Resolution
- Enactment Date
- 26/05/2003
- Description
- The Andy Johnson House is a large, one and one-half storey plus above-ground basement wood-frame mansion on a rubble-stone granite foundation with a red terra cotta pantile roof and an octagonal corner turret. The building stands in a prominent location on a corner lot on Kingsway, one of Burnaby’s main transportation and commercial corridors, and stands adjacent to the Burlington Square Development.
- Heritage Value
- The Andy Johnson House 'Glenedward' is a valued representation of a prominent upper middle-class family dwelling from the pre-First World War era. Andrew M. Johnson (1861-1934), an early Vancouver pioneer, and his wife Margaret built this house in 1912, in an imposing style favoured by the newly wealthy of the prewar boom period. Born in Norway, Andrew Johnson arrived in Vancouver just months after the Great Fire of 1886 and went into partnership with J. (Ollie) Atkins in a transportation company that became the Mainland Transfer Company, eventually the largest of its kind in Vancouver. Johnson also operated Burnaby's historic Royal Oak Hotel, once located on the opposite corner from his estate. Additionally, the Andy Johnson House is significant for the high-quality design and construction of both the house and its landscaped setting. Designed in the British Arts and Crafts style, the house exhibits a rare degree of opulence in building materials, including imported terra cotta roof tiles, oak and walnut interior millwork, and stained glass manufactured by the Royal City Glass Company. The rubble-stone foundations and perimeter walls were obtained from two massive granite glacial erratic boulders found on the property. The house has been relocated closer to the corner, but the encircling stone walls, the gate posts and gates manufactured by the Westminster Iron Works and some of the original plantings have been retained. A grouping of three giant Sequoias, other mature deciduous trees and massings of shrubbery indicate the type of landscape setting considered appropriate for an estate house in the early years of the twentieth century.
- Defining Elements
- Key elements that define the heritage character of the Andy Johnson House include its: - corner location on Kingsway at Royal Oak Avenue - residential form, scale and massing as expressed by the one and one-half storey height, above-ground basement, octagonal corner turret and rectangular plan - British Arts and Crafts details such as the use of natural indigenous materials, half-timbering in the gables and dormers, picturesque roofline, cedar shingle siding, extended eaves, native granite rubble-stone foundation with red-coloured mortar, and granite piers and chimneys - additional exterior features such as the central front entrance, elaborate wrap-around verandah, porte-cochere and balcony at second storey lighted with original cast iron electric lanterns - red terra cotta pantile roof cladding - fenestration, such as double-hung 1-over-1 wooden-sash windows with stained glass and leaded lights in the upper sash - original interior features such as fireplaces, wainscoting finished with oak and walnut millwork, and three-quarter sawn oak flooring - associated landscape features including three giant Sequoias. granite walls, granite gate posts and wrought iron gates
- Historic Neighbourhood
- Central Park (Historic Neighbourhood)
- Planning Study Area
- Marlborough Area
- Builder
- J.C. Allen
- Function
- Primary Historic--Single Dwelling
- Primary Current--Eating or Drinking Establishment
- Community
- Burnaby
- Cadastral Identifier
- 003-004-538
- Boundaries
- The Andy Johnson House is comprised of a single residential lot located at 5152 Kingsway, Burnaby
- Area
- 1424.21
- Contributing Resource
- Building
- Ownership
- Private
- Street Address
- 5152 Kingsway
- Street View URL
- Google Maps Street View
Images
Angus & Mabel MacDonald Residence
https://search.heritageburnaby.ca/link/landmark558
- Repository
- Burnaby Heritage Planning
- Description
- Residential building.
- Associated Dates
- 1913
- Other Names
- The Pillars
- Street View URL
- Google Maps Street View
- Repository
- Burnaby Heritage Planning
- Other Names
- The Pillars
- Geographic Access
- Dundas Street
- Associated Dates
- 1913
- Description
- Residential building.
- Heritage Value
- With its two monumental, double height columns terminating in elaborate Ionic capitals, this Neoclassical Revival style house is aptly named The Pillars. Other Neoclassical embellishments include a Palladian pediment window, pilasters with Ionic capitals applied to the front corners of the house and lathe-turned porch columns. Though it has been re-clad with a later covering of asbestos shingles over the original siding, it otherwise retains a high degree of exterior integrity with most of its double-hung windows and decorative elements still in place. This home was constructed for Angus John MacDonald (née Cummins, 1878-1955), Vice-President of A. Linton & Company Ltd., and his wife Mabel Jessie MacDonald (1884-1971). Linton & Company was a shipbuilding firm; MacDonald retired in 1942 after thirty years in the industry. A photograph of this grand house was often featured in the promotional material for the Vancouver Heights subdivision by realtors and titled “A typical Vancouver Heights home.”
- Locality
- Vancouver Heights
- Historic Neighbourhood
- Vancouver Heights (Historic Neighbourhood)
- Planning Study Area
- Burnaby Heights Area
- Area
- 566.71
- Contributing Resource
- Building
- Ownership
- Private
- Street Address
- 3815 Dundas Street
- Street View URL
- Google Maps Street View
Images
Armstrong Elementary School
https://search.heritageburnaby.ca/link/landmark762
- Repository
- Burnaby Heritage Planning
- Geographic Access
- Armstrong Avenue
- Associated Dates
- 1911
- Heritage Value
- The site for the Armstrong Avenue school was cleared in 1911. In 1955 the original structure was replaced by a new building and additions were constructed in 1962, 1964, 1967 and 1969. Armstrong Avenue was named after J.C. Armstrong, an early property owner of Burnaby who was involved in the effort to make Burnaby a municipality in 1892.
- Historic Neighbourhood
- East Burnaby (Historic Neighbourhood)
- Planning Study Area
- Cariboo-Armstrong Area
- Street Address
- 8757 Armstrong Avenue
- Street View URL
- Google Maps Street View
