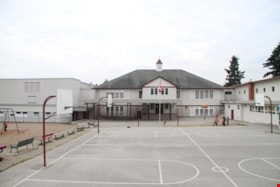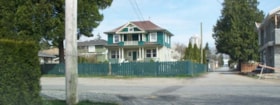Nelson Avenue School
https://search.heritageburnaby.ca/link/landmark625
- Repository
- Burnaby Heritage Planning
- Description
- School building.
- Associated Dates
- 1927
- Street View URL
- Google Maps Street View
- Repository
- Burnaby Heritage Planning
- Geographic Access
- Irmin Street
- Associated Dates
- 1927
- Description
- School building.
- Heritage Value
- Nelson Avenue School was established in 1912 to serve the Alta Vista district of Burnaby. Architects Bowman & Cullerne designed this Classical Revival style school which was built as the annex to the original school building in 1927 and was a twin structure to the original Windsor Street School building. It once featured a columned porch but has been altered with a coat of stucco over the original main floor siding and replacement windows. It still retains its distinctive hipped roof with a domed octagonal roof ventilator. Harold Cullerne (1890-1976) joined J.H. Bowman (1864-1943) in a partnership that lasted from 1919 to 1934. The firm specialized in school design, and their project list includes Seaforth School (1922, now relocated to Burnaby Village Museum), Burnaby North High School (1923), and Windsor Street School (1924).
- Locality
- Alta Vista
- Historic Neighbourhood
- Alta Vista (Historic Neighbourhood)
- Planning Study Area
- Sussex-Nelson Area
- Architect
- Bowman & Cullerne
- Contributing Resource
- Building
- Street Address
- 4850 Irmin Street
- Street View URL
- Google Maps Street View
Images
Naud House
https://search.heritageburnaby.ca/link/archivedescription58369
- Repository
- City of Burnaby Archives
- Date
- 2009
- Collection/Fonds
- Steve Jensen fonds
- Description Level
- Item
- Physical Description
- 1 photograph (jpeg) : col.
- Scope and Content
- Photograph of the O. G. Naud house at 4737 Victory Street as taken in 2009.
- Repository
- City of Burnaby Archives
- Date
- 2009
- Collection/Fonds
- Steve Jensen fonds
- Physical Description
- 1 photograph (jpeg) : col.
- Description Level
- Item
- Record No.
- 494-001
- Access Restriction
- No restrictions
- Reproduction Restriction
- No restrictions
- Accession Number
- 2009-03
- Scope and Content
- Photograph of the O. G. Naud house at 4737 Victory Street as taken in 2009.
- Subjects
- Buildings - Residential - Houses
- Media Type
- Photograph
- Photographer
- Jensen, Steve
- Notes
- Title based on contents of photograph
- Geographic Access
- Victory Street
- Street Address
- 4737 Victory Street
- Historic Neighbourhood
- Alta-Vista (Historic Neighbourhood)
- Planning Study Area
- Sussex-Nelson Area
Images
What A Ride We Had
https://search.heritageburnaby.ca/link/archivedescription58374
- Repository
- City of Burnaby Archives
- Date
- [1944]
- Collection/Fonds
- Steve Jensen fonds
- Description Level
- Item
- Physical Description
- 1 photograph (jpeg) : b&w
- Scope and Content
- Photograph shows nine people posing on or near a car. The photograph was taken facing north off Beresford Street, half a block east of Royal Oak Avenue. Identified in the photograph are Molly Jensen (nee Carpenter) who is sitting in the back seat wearing glasses; Ernie Carpenter Jr. in the driver's…
- Repository
- City of Burnaby Archives
- Date
- [1944]
- Collection/Fonds
- Steve Jensen fonds
- Physical Description
- 1 photograph (jpeg) : b&w
- Description Level
- Item
- Record No.
- 494-002
- Access Restriction
- No restrictions
- Reproduction Restriction
- Reproduce for fair dealing purposes only
- Accession Number
- 2009-03
- Scope and Content
- Photograph shows nine people posing on or near a car. The photograph was taken facing north off Beresford Street, half a block east of Royal Oak Avenue. Identified in the photograph are Molly Jensen (nee Carpenter) who is sitting in the back seat wearing glasses; Ernie Carpenter Jr. in the driver's seat; and their mother Edith Carpenter sitting on the bonnet with her hand on the windshield. The rest are unidentified.
- Media Type
- Photograph
- Photographer
- Jensen, Steve
- Notes
- Title based on contents of photograph
- Geographic Access
- Royal Oak Avenue
- Beresford Street
- Historic Neighbourhood
- Alta-Vista (Historic Neighbourhood)
- Planning Study Area
- Clinton-Glenwood Area


![What A Ride We Had, [1944] thumbnail](/media/hpo/_Data/_Archives_Images/_Unrestricted/494/494-002.JPG?width=280)